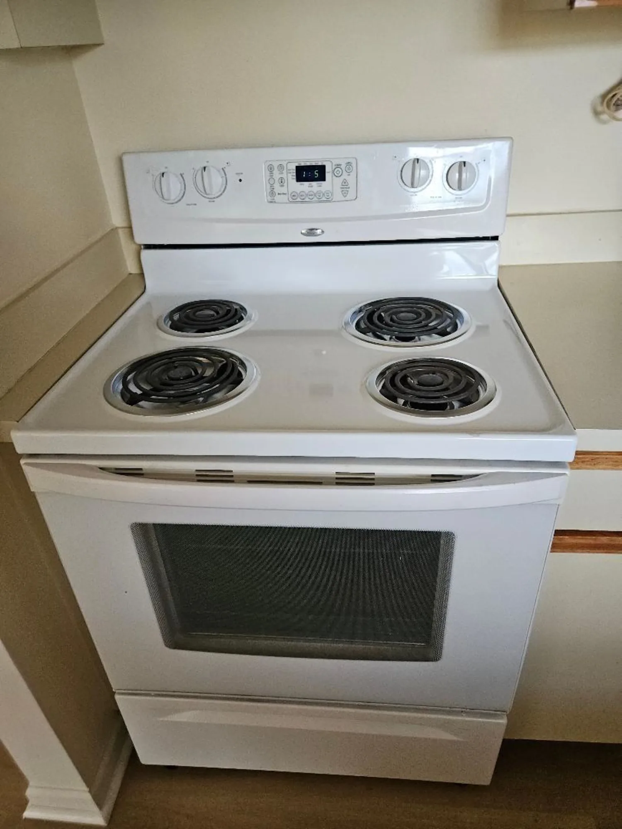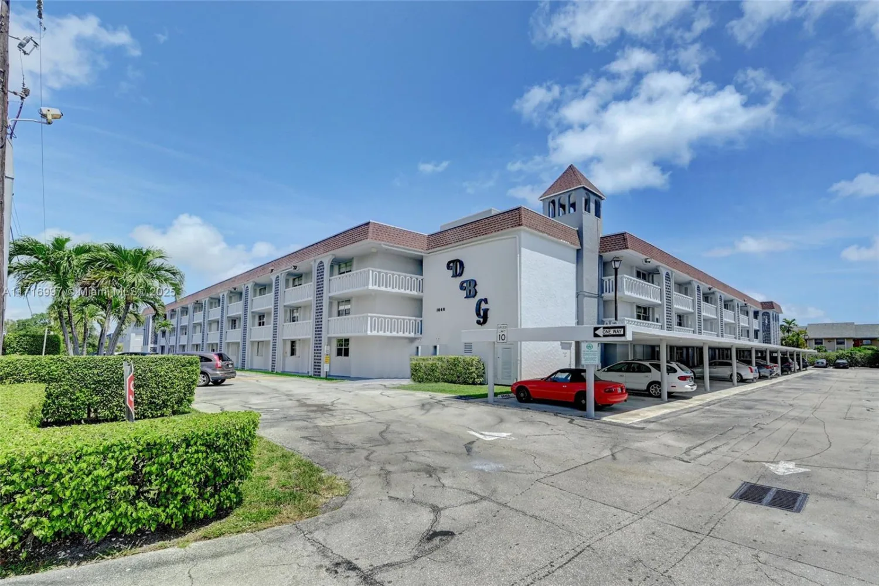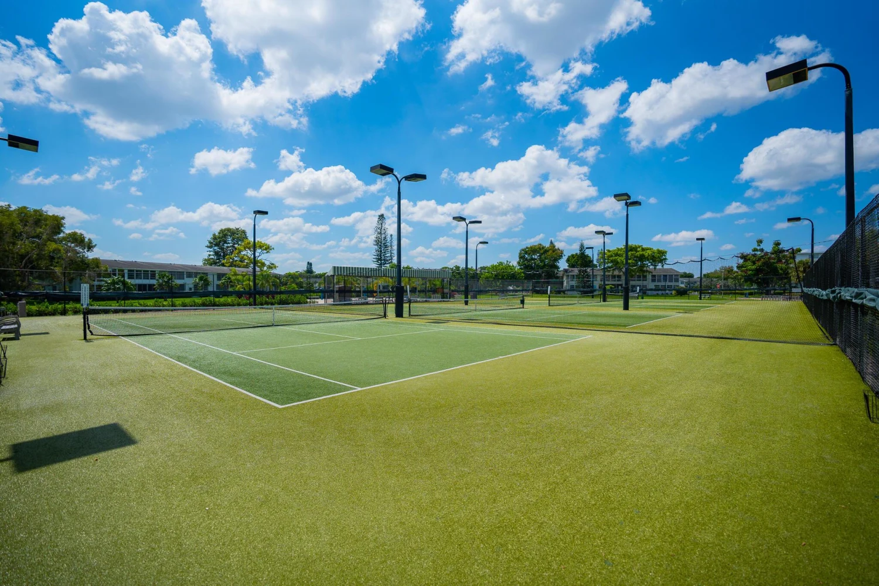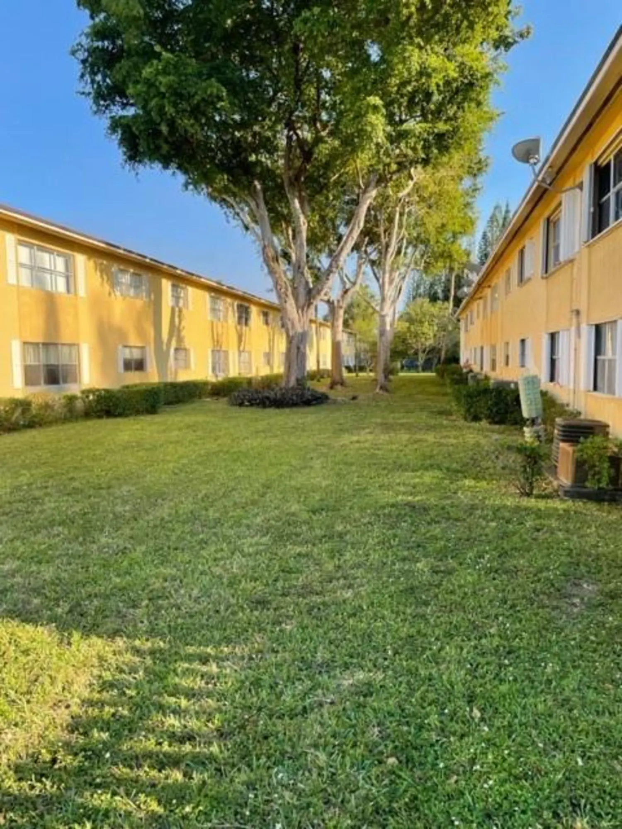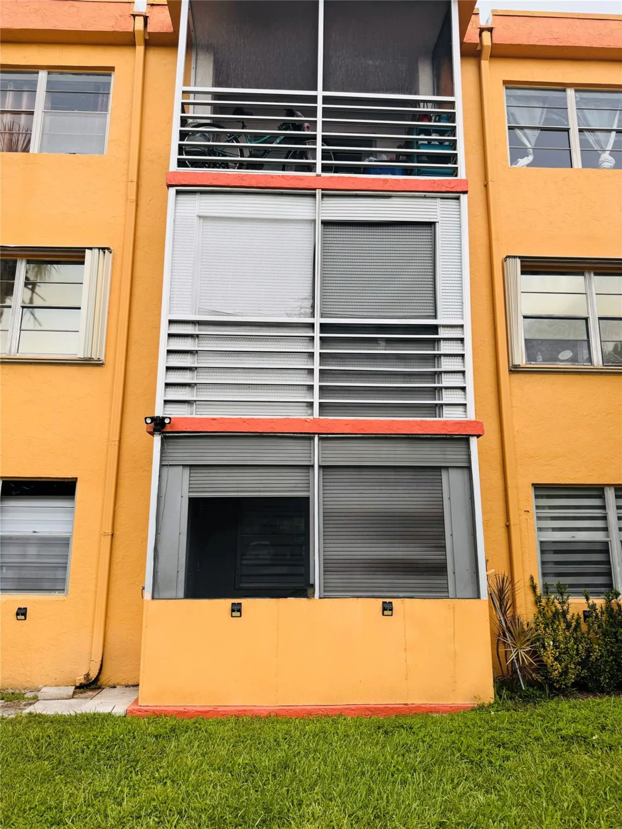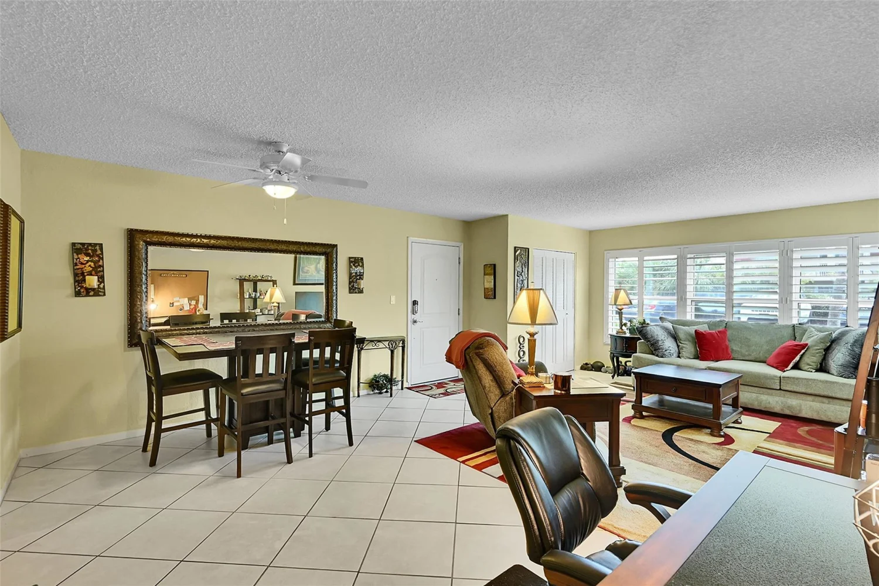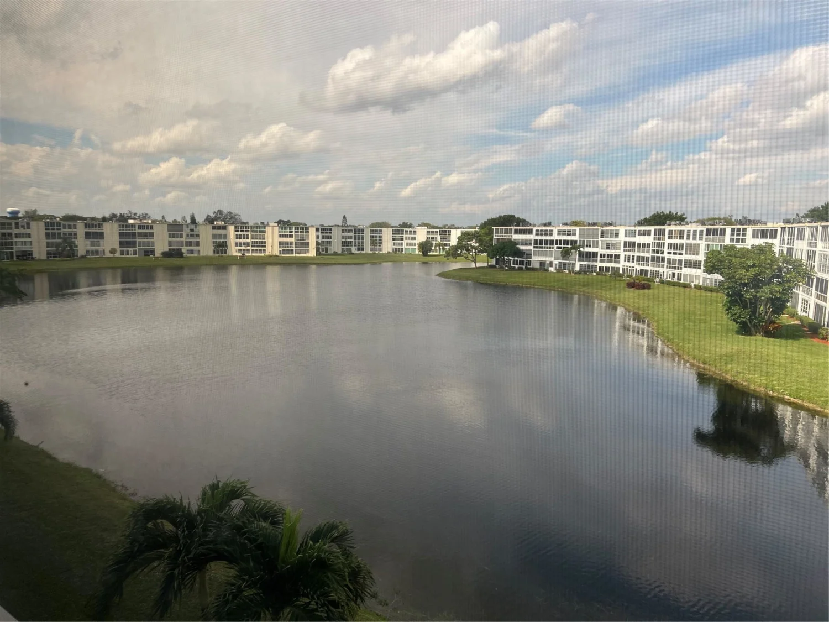4311 crystal lake dr 219Deerfield Beach, FL 33064
4311 crystal lake dr 219Deerfield Beach, FL 33064
Description
BEAUTIFULLY UPRADES 1200 SQ FT HOME IN THE MIDST OF ONE OF THE MOST POPULAR LOCATIONS IN DEERFIELD BEACH .THIS HOME IS APPROX 3 MILES FROM THE BEACH, KITCHEN UPGREADED WITH NEWER APPLIANCES, NEWER CABINETRY & UPGRADED COUNTER TOPS. SPACIOUS MODERN MASTER BATHROOM WIDE LIVING ROOM KITCHEN COMBINATION. UPGRADED BATHS . SECOND BEDROOM AND BATH CAN BE CONVERTED FOR A PRIVATE TENANT/ ROOM MATE. VERY QUIET COMMUNITY WITH MANY AMENITIES. WHEN YOUR CLIENT VIEWS THIS UNIT YOUR SALE WILL BE EASY. MOTIVATED BRING OFFERS
Property Details for 4311 Crystal Lake Dr 219
- Subdivision ComplexWincrest
- ExteriorBarbecue, EnclosedPorch
- Num Of Garage Spaces0
- Parking FeaturesGuest, OneSpace
- Property AttachedYes
LISTING UPDATED:
- StatusActive
- MLS #F10488241
- Days on Site58
- Taxes$2,601 / year
- HOA Fees$620 / month
- MLS TypeResidential
- Year Built1970
- CountryBroward
Location
Listing Courtesy of Golden Sands S. Florida Realty - Donna Galloway
LISTING UPDATED:
- StatusActive
- MLS #F10488241
- Days on Site58
- Taxes$2,601 / year
- HOA Fees$620 / month
- MLS TypeResidential
- Year Built1970
- CountryBroward
Building Information for 4311 Crystal Lake Dr 219
- Year Built1970
- Lot Size0.0000 Acres
Payment Calculator
Term
Interest
Home Price
Down Payment
The Payment Calculator is for illustrative purposes only. Read More
Property Information for 4311 Crystal Lake Dr 219
Summary
Location and General Information
- Community Features: NonGated
- View: Garden
- Coordinates: 26.283173,-80.145337
School Information
Taxes and HOA Information
- Parcel Number: 484215AL0410
- Tax Year: 2024
- Association Fee Includes: CommonAreas, Laundry, MaintenanceGrounds, MaintenanceStructure, Sewer, Trash, Water
- Tax Legal Description: WINCAST ARMS NORTH CONDO UNIT 219 PER CDO BK/PG: 4557/50
Virtual Tour
Parking
- Open Parking: No
Interior and Exterior Features
Interior Features
- Cooling: CentralAir
- Heating: Central
- Appliances: Dishwasher, ElectricRange, Disposal, Microwave, Refrigerator, SelfCleaningOven
- Basement: None
- Flooring: Concrete
- Interior Features: BedroomOnMainLevel, BreakfastArea, SecondFloorEntry, EntranceFoyer, EatInKitchen, Elevator, LivingDiningRoom, SeparateShower, WalkInClosets
- Main Bedrooms: 1
- Bathrooms Total Integer: 2
- Main Full Baths: 1
Exterior Features
- Construction Materials: Block
- Patio And Porch Features: Porch, Screened
- Pool Features: Association
- Security Features: ElevatorSecured, SmokeDetectors
- Pool Private: No
Property
Utilities
Property and Assessments
- Home Warranty: No
- Property Condition: Resale
Green Features
Lot Information
Multi Family
- # Of Units In Community: 219
Rental
Rent Information
- Land Lease: No
Public Records for 4311 Crystal Lake Dr 219
Tax Record
- 2024$2,601.00 ($216.75 / month)
Home Facts
- Beds2
- Baths2
- Lot Size0.0000 Acres
- StyleCondominium
- Year Built1970
- APN484215AL0410
- CountyBroward
- Fireplaces0


