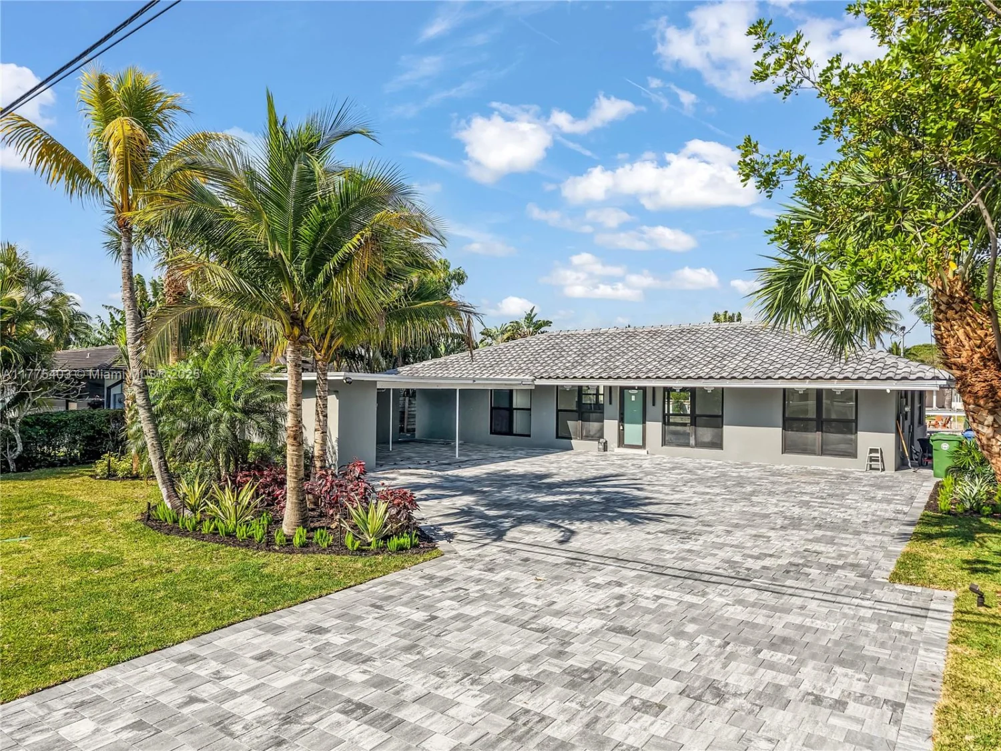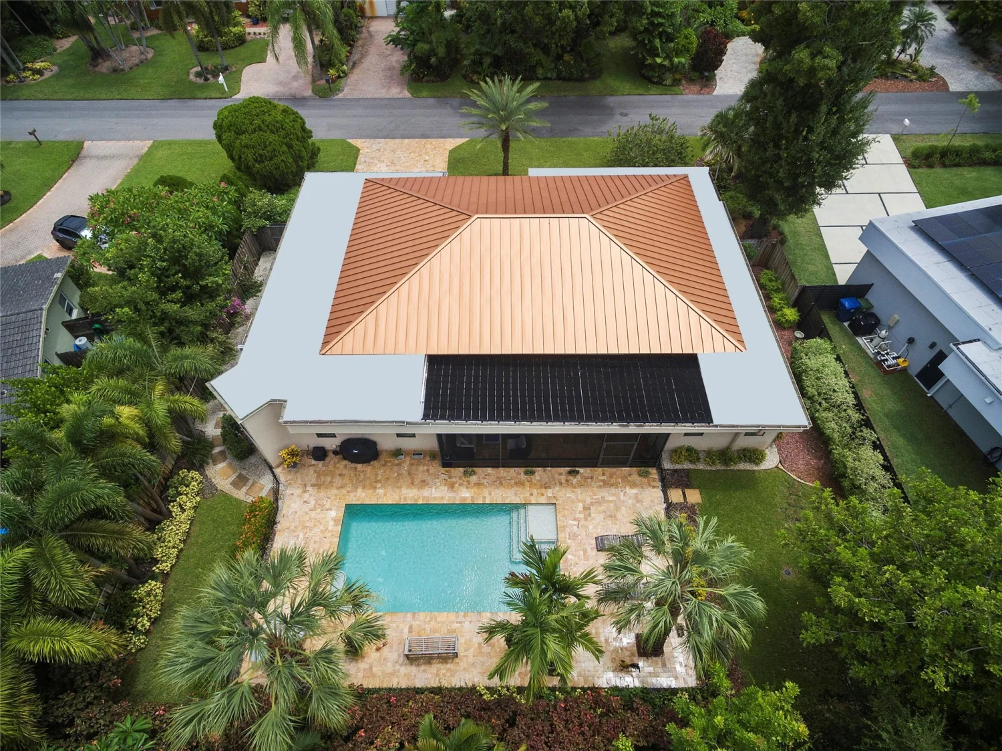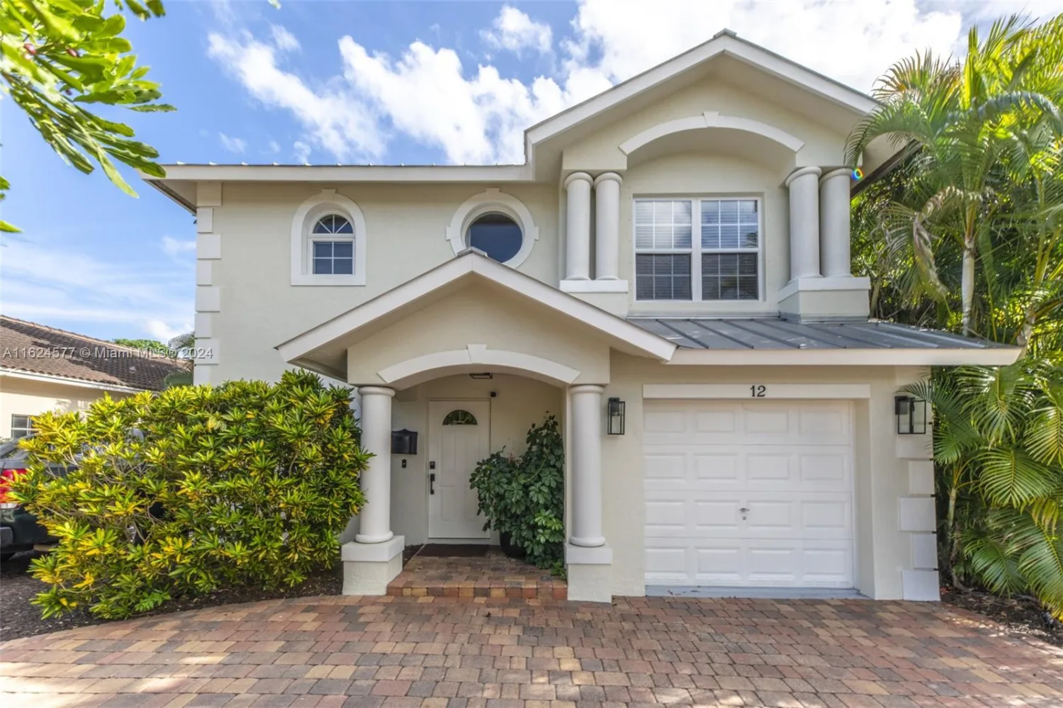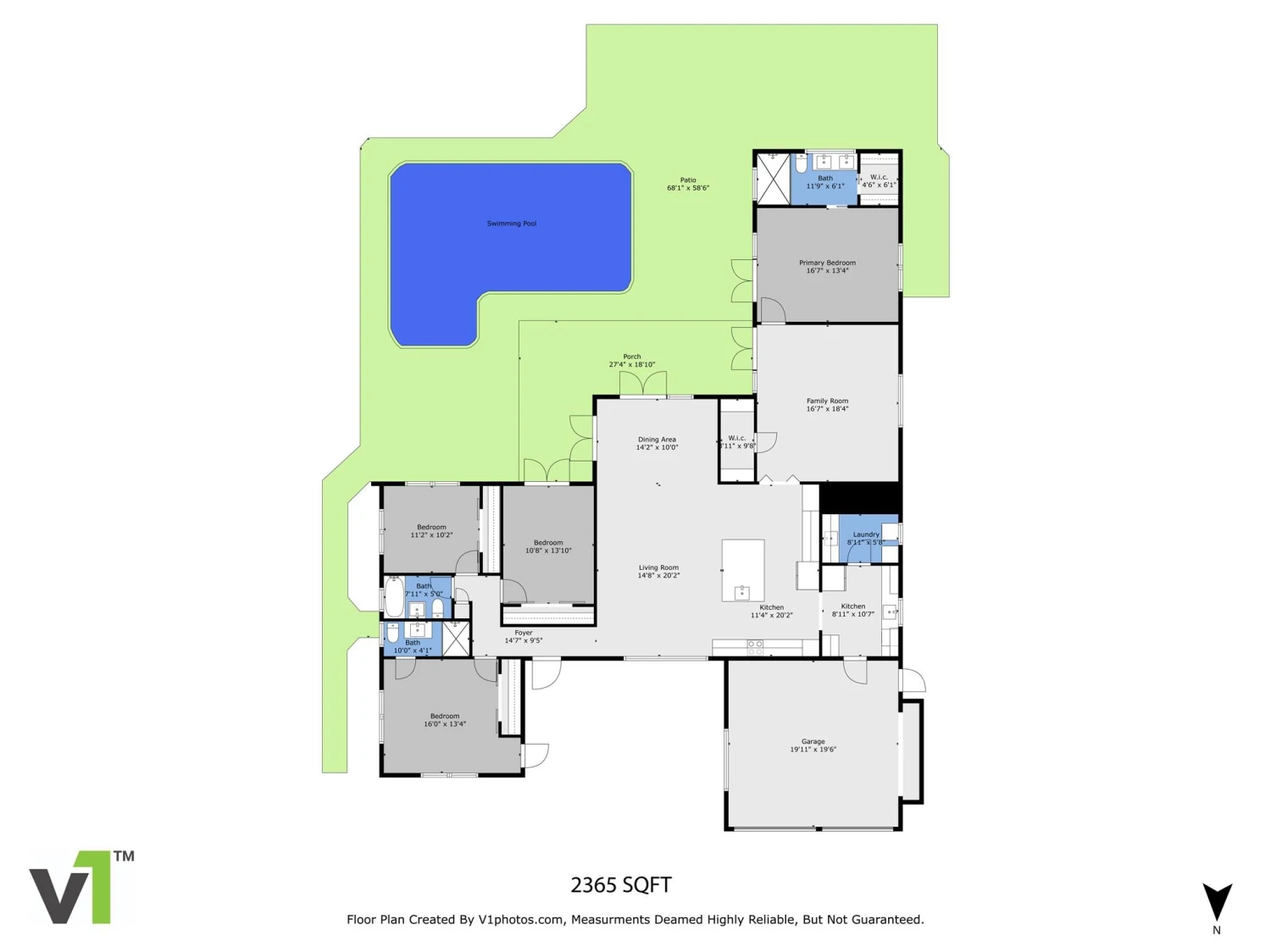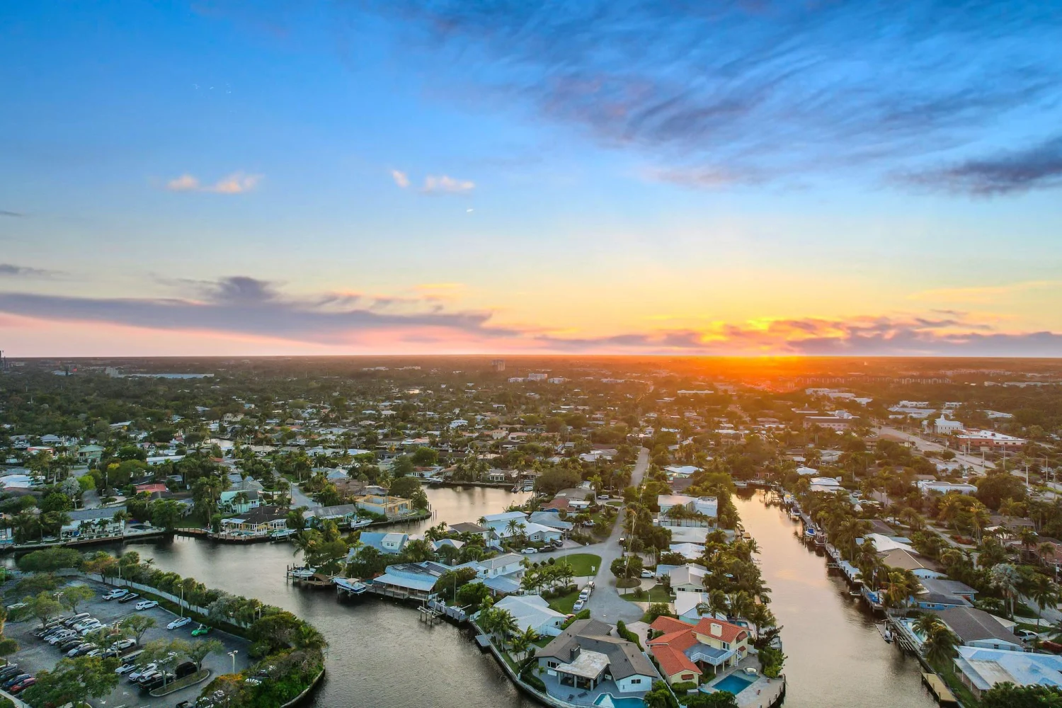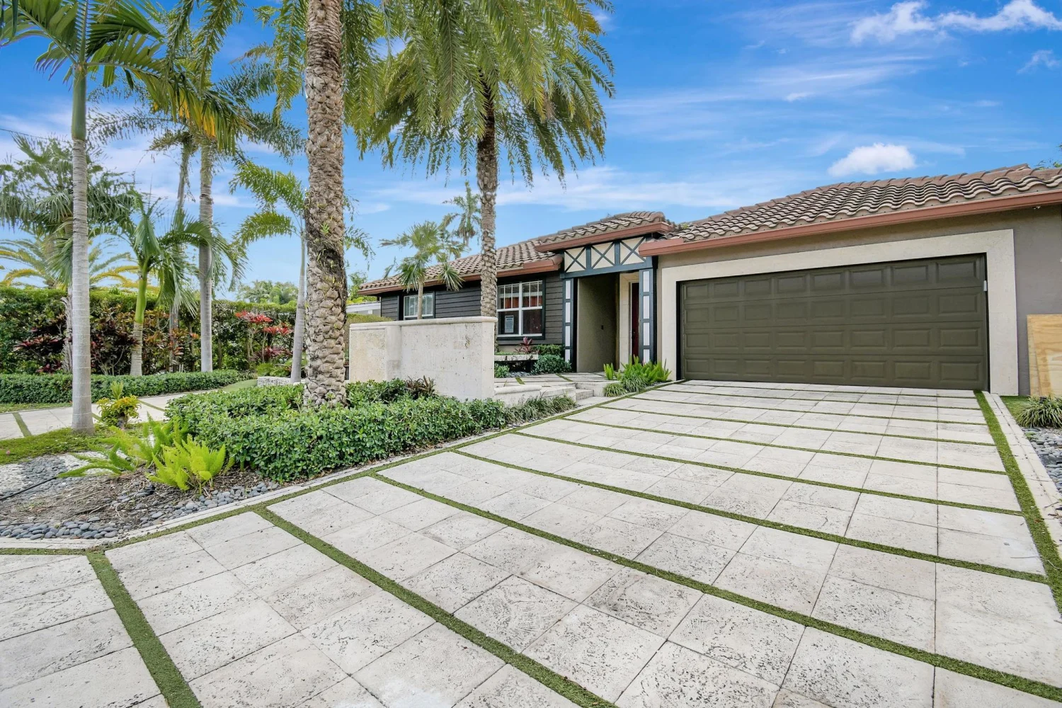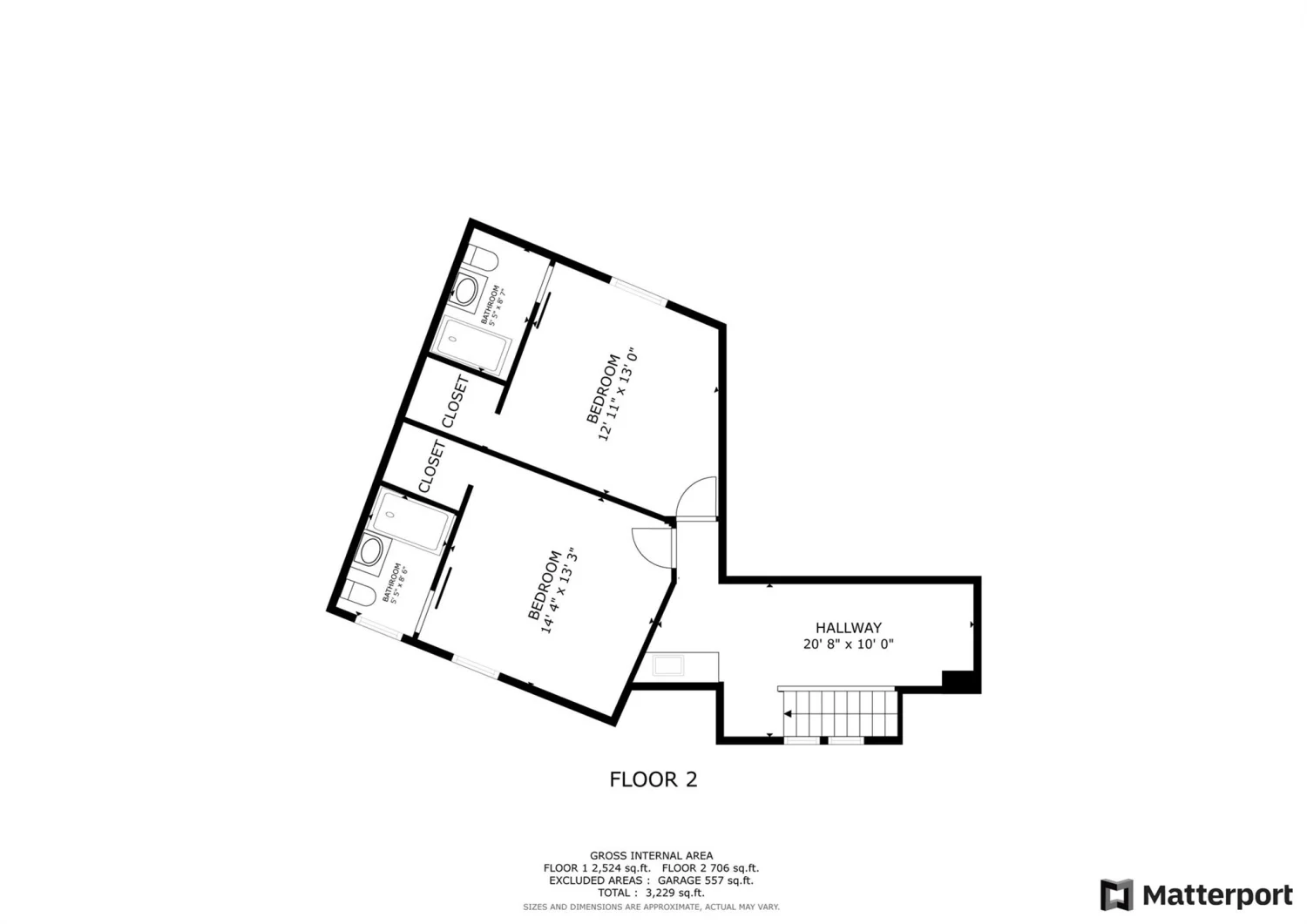2626 ne 5th terWilton Manors, FL 33334
2626 ne 5th terWilton Manors, FL 33334
Description
Modern Paradise has all the design features luxury buyers expect: 14’ ceilings, impact windows, open floor plan, zoned A/C, audio system, and polished concrete floors flowing effortlessly from room to room; chef's kitchen with Pro Series appliances, quartz island with waterfall, induction cooktop and downdraft exhaust; triple split bedrooms with designer finishes and spa-like baths; salt water pool and well-appointed summer kitchen surrounded by lush landscaping; 2-car garage and guest parking for 5. Located 8 blocks from The Drive, you'll love the convenience of Wilton Manors' dining, shopping and recreation options. Work in the morning, enjoy the pool in the afternoon, then meet friends for dinner at your favorite Wilton Manors bistro. Also available turnkey with furnishings and artwork.
Property Details for 2626 NE 5th Ter
- Subdivision ComplexSunset Manors Amd 27-26 B
- Architectural StyleOneStory
- ExteriorBarbecue, Fence, SecurityHighImpactDoors, Lighting, OutdoorShower, Porch, Patio
- Num Of Garage Spaces2
- Parking FeaturesAttached, Covered, Driveway, Garage, GarageDoorOpener
- Property AttachedNo
LISTING UPDATED:
- StatusActive
- MLS #F10493331
- Days on Site14
- Taxes$24,666 / year
- MLS TypeResidential
- Year Built2017
- Lot Size0.24 Acres
- CountryBroward
Location
Listing Courtesy of Castelli Real Estate Services - Mark Williams
LISTING UPDATED:
- StatusActive
- MLS #F10493331
- Days on Site14
- Taxes$24,666 / year
- MLS TypeResidential
- Year Built2017
- Lot Size0.24 Acres
- CountryBroward
Building Information for 2626 NE 5th Ter
- Year Built2017
- Lot Size0.2356 Acres
Payment Calculator
Term
Interest
Home Price
Down Payment
The Payment Calculator is for illustrative purposes only. Read More
Property Information for 2626 NE 5th Ter
Summary
Location and General Information
- Community Features: NonGated
- Directions: From Wilton Drive, take NE 6th Avenue north to NE 27th Court. Take NE 27th Court 1 block west/left to NE 5th Terrace. Take NE 5th Terrace south/left then south/left at the 2nd stop sign to 2626 NE 5th Terrace on the east/left side of the street.
- View: Garden, Pool
- Coordinates: 26.160546,-80.138798
School Information
- Elementary School: Wilton Manors
- Middle School: Sunrise
- High School: Fort Lauderdale
Taxes and HOA Information
- Parcel Number: 494227120030
- Tax Year: 2024
- Tax Legal Description: SUNSET MANORS AMEN PLAT 27-26 B LOT 2 BLK 1
Virtual Tour
Parking
- Open Parking: No
Interior and Exterior Features
Interior Features
- Cooling: CentralAir, Electric, Zoned
- Heating: Central, Electric
- Appliances: BuiltInOven, Dryer, Dishwasher, ElectricRange, ElectricWaterHeater, Disposal, IceMaker, Microwave, Other, Refrigerator, SelfCleaningOven, Washer
- Basement: None
- Flooring: Concrete
- Interior Features: BreakfastBar, Bidet, BedroomOnMainLevel, ClosetCabinetry, DiningArea, SeparateFormalDiningRoom, DualSinks, Fireplace, HighCeilings, KitchenIsland, MainLevelPrimary, SittingAreaInPrimary, SplitBedrooms, SeparateShower, WalkInClosets
- Window Features: Blinds, ImpactGlass
- Main Bedrooms: 3
- Bathrooms Total Integer: 2
- Main Full Baths: 2
Exterior Features
- Construction Materials: Block
- Patio And Porch Features: Open, Patio, Porch
- Pool Features: Heated, InGround, PoolEquipment, Pool, Private, SaltWater
- Road Surface Type: Paved
- Roof Type: Flat
- Security Features: SmokeDetectors
- Pool Private: Yes
- Road Frontage Type: CityStreet
Property
Utilities
- Sewer: PublicSewer
- Utilities: CableAvailable
- Water Source: Public
Property and Assessments
- Home Warranty: No
- Property Condition: Resale,UpdatedRemodeled
Green Features
Lot Information
- Lot Features: OversizedLot, RectangularLot, SprinklersAutomatic, LessThanQuarterAcre
Rental
Rent Information
- Land Lease: No
- Occupant Types: Tenant
Public Records for 2626 NE 5th Ter
Tax Record
- 2024$24,666.00 ($2,055.50 / month)
Home Facts
- Beds3
- Baths2
- Total Finished SqFt2,672 SqFt
- Lot Size0.2356 Acres
- StyleSingleFamilyResidence
- Year Built2017
- APN494227120030
- CountyBroward
- Fireplaces0


