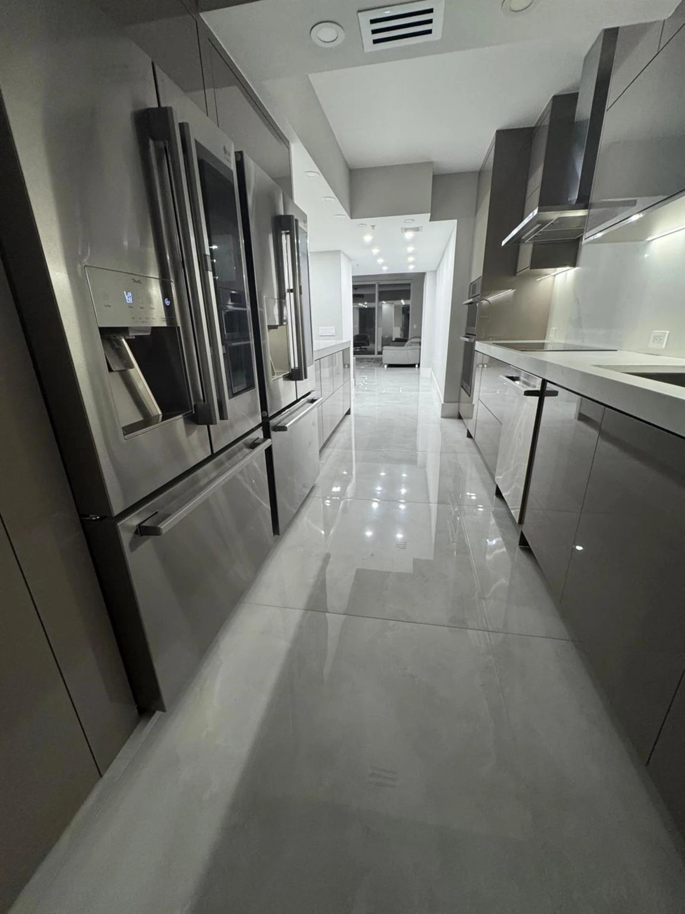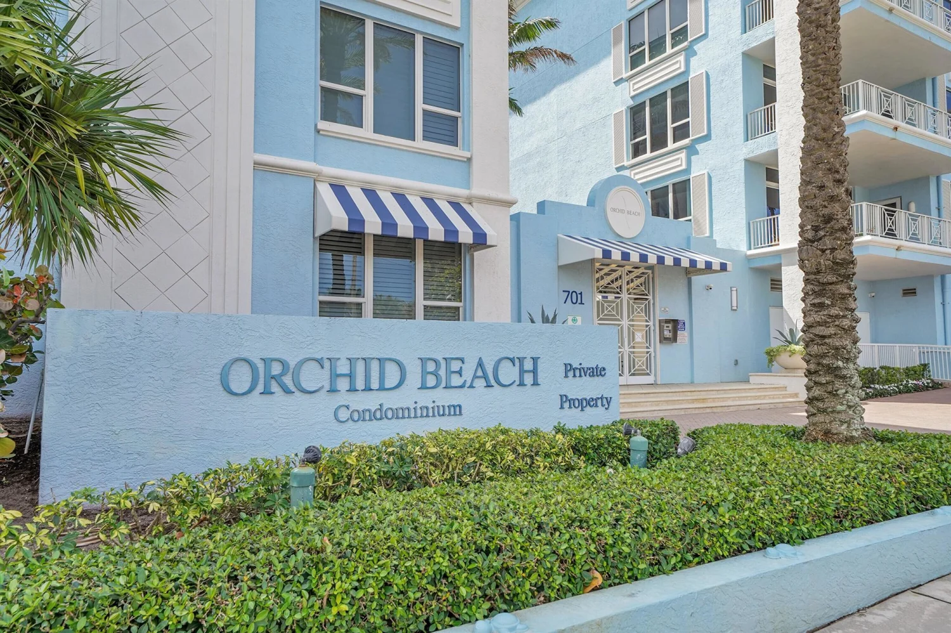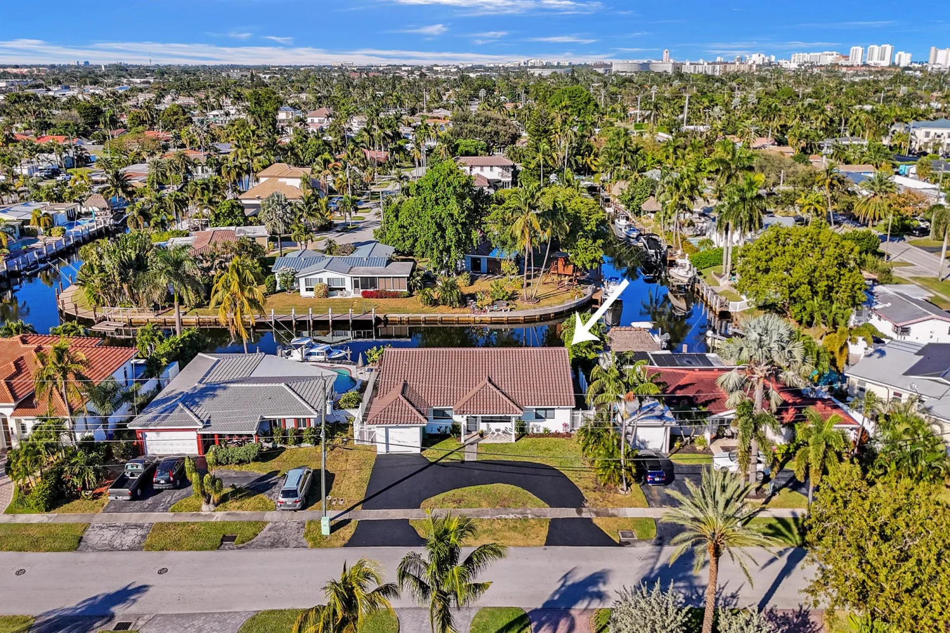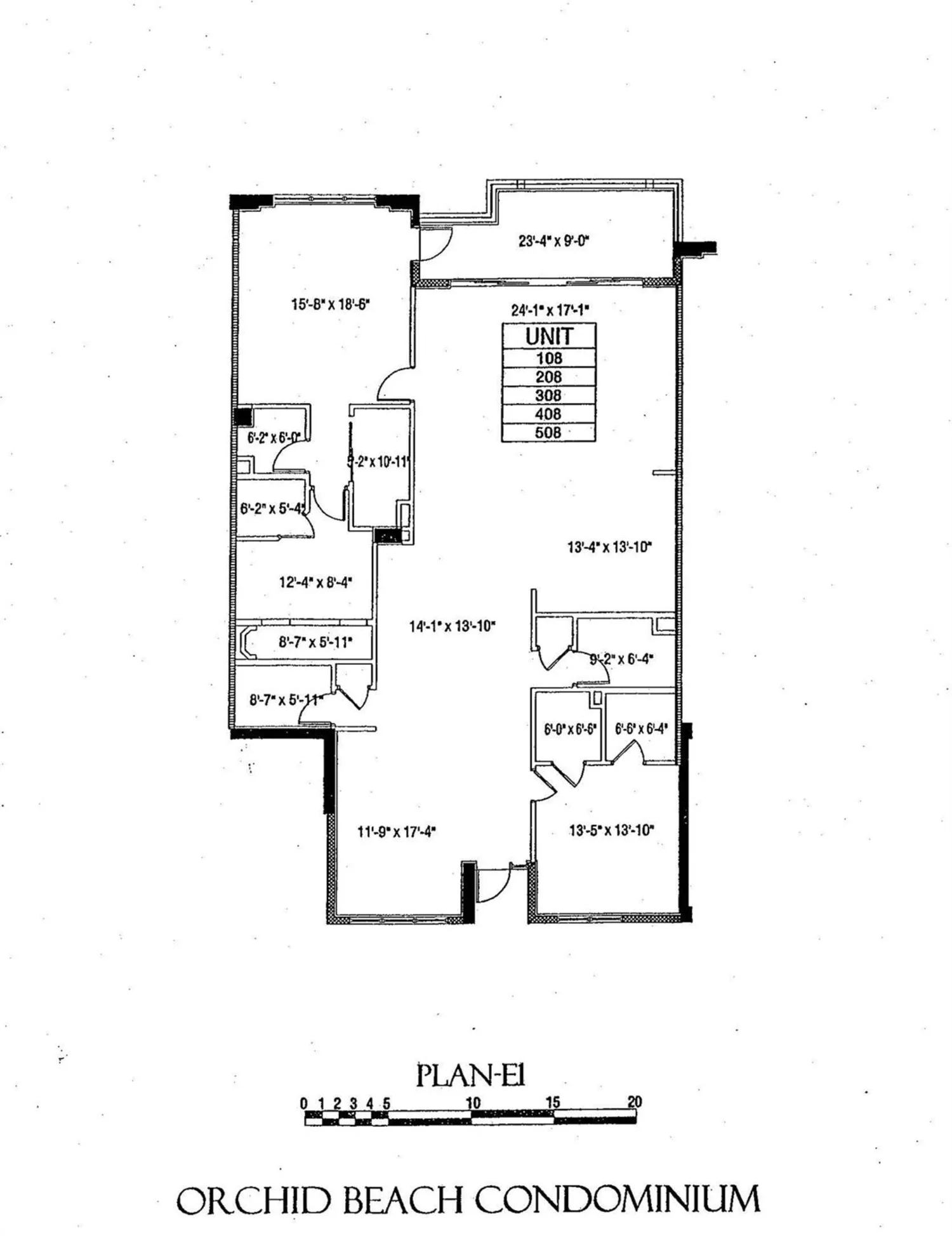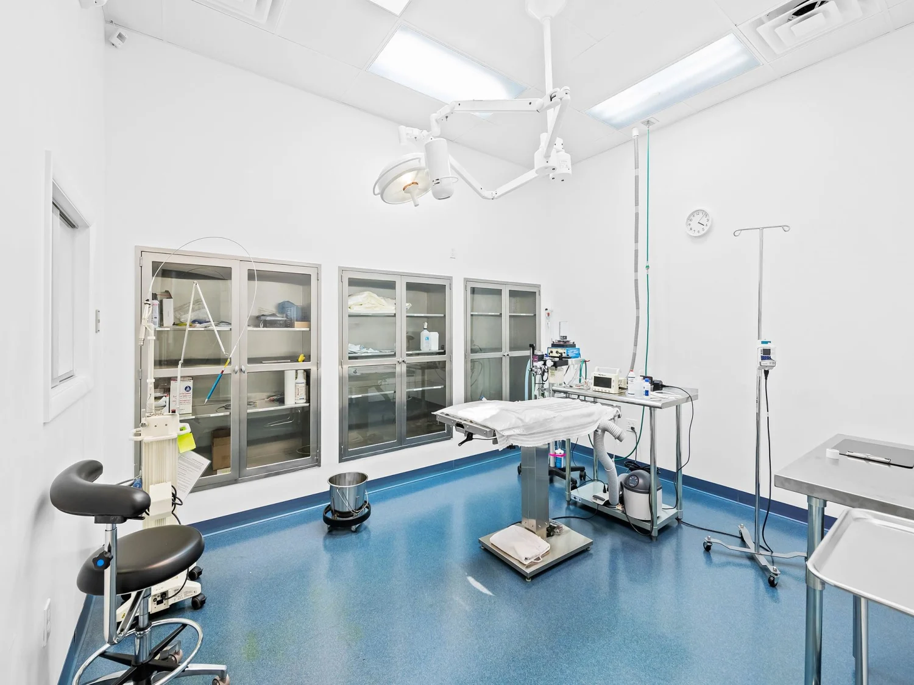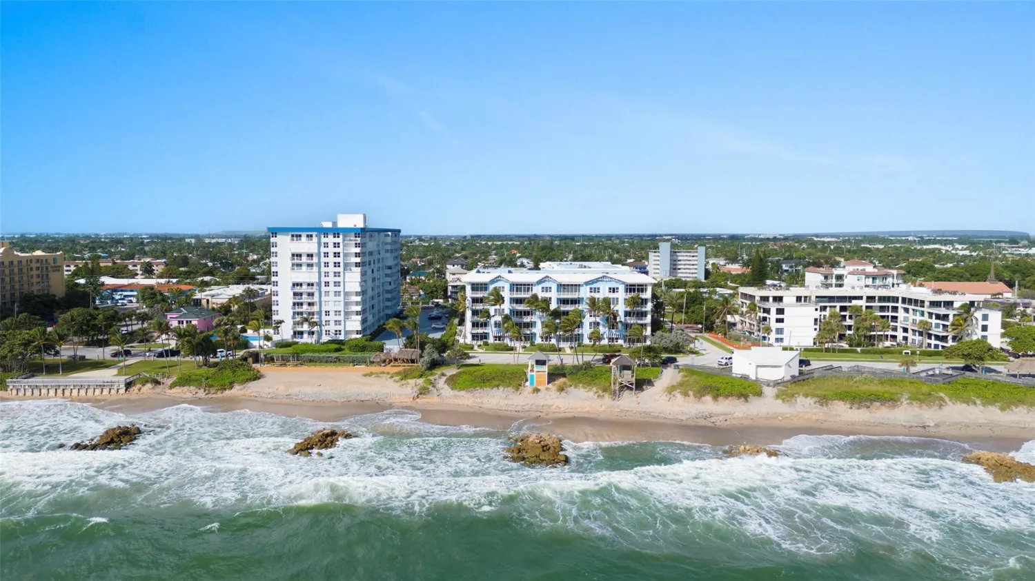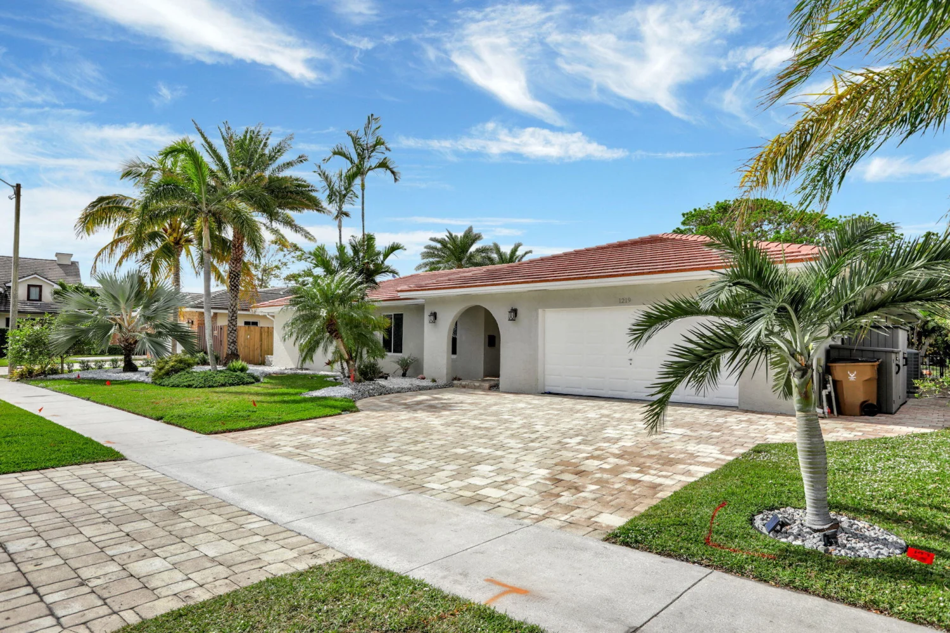1450 se 10th stDeerfield Beach, FL 33441
1450 se 10th stDeerfield Beach, FL 33441
Description
Italian Porcelain Flooring In Main Area, Brazilian & Bamboo flooring in Bedrooms, Secluded private Tropical Florida Sanctuary with sunset & water views, Updated-Covered Outdoor seating, 35 ft. Heated saltwater pool. 2 central air systems, Impact windows Open kitchen & Living room concept, split bedroom plan, electric fireplace. Immaculate condition. Up to 35' boat, 5 min to Hillsboro Inlet- 10 min, Boca Inlet. Tiki Hut, Structural Roofing System for exterior Outdoor Patio
Property Details for 1450 SE 10th St
- Subdivision ComplexThe Cove 5th Sec 39-5 B
- Architectural StyleOneStory
- ExteriorDeck, Fence, SecurityHighImpactDoors, Lighting, Porch, Patio
- Num Of Garage Spaces2
- Parking FeaturesAttached, CircularDriveway, Driveway, Garage, PaverBlock
- Property AttachedNo
- Waterfront FeaturesBeachAccess, BoatRampLiftAccess, CanalAccess, DockAccess, NoFixedBridges, OceanAccess, Seawall, WaterAccess
LISTING UPDATED:
- StatusActive
- MLS #F10493709
- Days on Site20
- Taxes$14,171 / year
- MLS TypeResidential
- Year Built1957
- Lot Size0.28 Acres
- CountryBroward
Location
Listing Courtesy of Campbell&Rosemurgy Real Estate - Mark Gregory
LISTING UPDATED:
- StatusActive
- MLS #F10493709
- Days on Site20
- Taxes$14,171 / year
- MLS TypeResidential
- Year Built1957
- Lot Size0.28 Acres
- CountryBroward
Building Information for 1450 SE 10th St
- Year Built1957
- Lot Size0.2840 Acres
Payment Calculator
Term
Interest
Home Price
Down Payment
The Payment Calculator is for illustrative purposes only. Read More
Property Information for 1450 SE 10th St
Summary
Location and General Information
- Community Features: NonGated
- View: Canal, Pool, Water
- Coordinates: 26.304978,-80.082965
School Information
Taxes and HOA Information
- Parcel Number: 484308030820
- Tax Year: 2024
- Tax Legal Description: THE COVE 5TH SEC 39-5 B LOT 14 BLK 53
Virtual Tour
Parking
- Open Parking: No
Interior and Exterior Features
Interior Features
- Cooling: CentralAir, Electric
- Heating: Central, Electric
- Appliances: Dryer, Dishwasher, ElectricRange, ElectricWaterHeater, Disposal, IceMaker, Microwave, Refrigerator, Washer
- Basement: None
- Flooring: CeramicTile
- Interior Features: BreakfastBar, BedroomOnMainLevel, DiningArea, FirstFloorEntry, Fireplace, KitchenIsland, MainLevelPrimary, SplitBedrooms, VaultedCeilings
- Window Features: ImpactGlass
- Main Bedrooms: 3
- Bathrooms Total Integer: 3
- Main Full Baths: 3
Exterior Features
- Construction Materials: Block
- Patio And Porch Features: Deck, Open, Patio, Porch
- Pool Features: InGround, Pool, SaltWater
- Roof Type: Barrel
- Laundry Features: InGarage
- Pool Private: Yes
Property
Utilities
- Sewer: PublicSewer
- Utilities: CableAvailable
- Water Source: Public
Property and Assessments
- Home Warranty: No
- Property Condition: Resale,UpdatedRemodeled
Green Features
Lot Information
- Lot Features: CornerLot, SprinklersAutomatic, LessThanQuarterAcre
- Waterfront Footage: BeachAccess, BoatRampLiftAccess, CanalAccess, DockAccess, NoFixedBridges, OceanAccess, Seawall, WaterAccess
Rental
Rent Information
- Land Lease: No
- Occupant Types: Owner
Public Records for 1450 SE 10th St
Tax Record
- 2024$14,171.00 ($1,180.92 / month)
Home Facts
- Beds3
- Baths3
- Total Finished SqFt2,760 SqFt
- Lot Size0.2840 Acres
- StyleSingleFamilyResidence
- Year Built1957
- APN484308030820
- CountyBroward
- Fireplaces0


