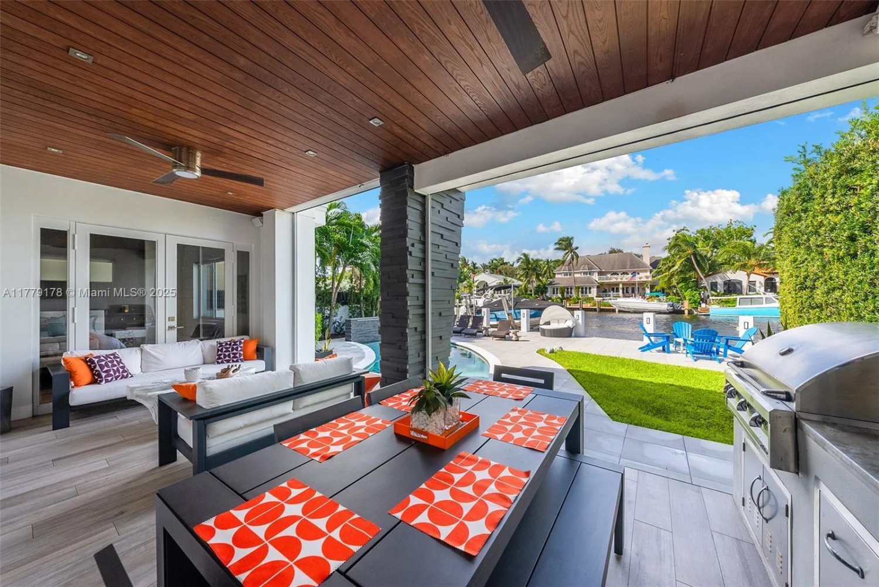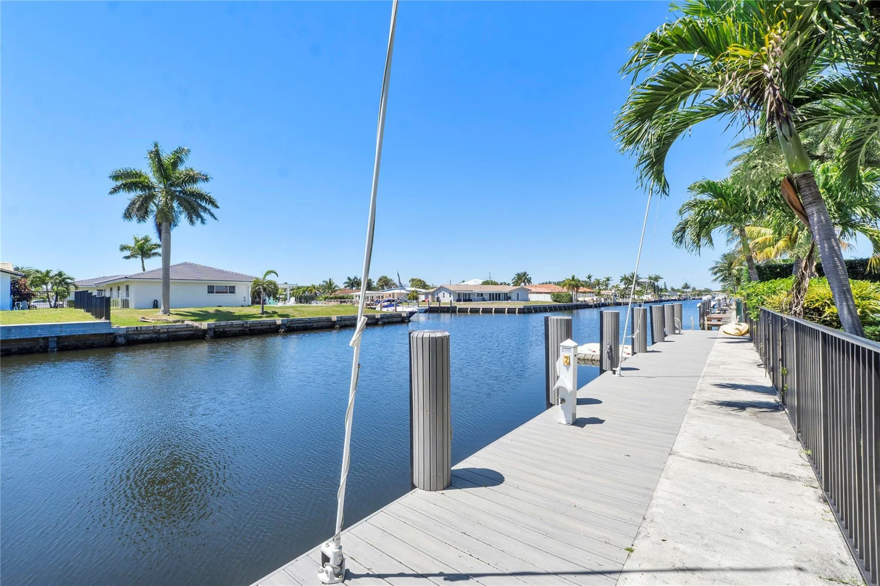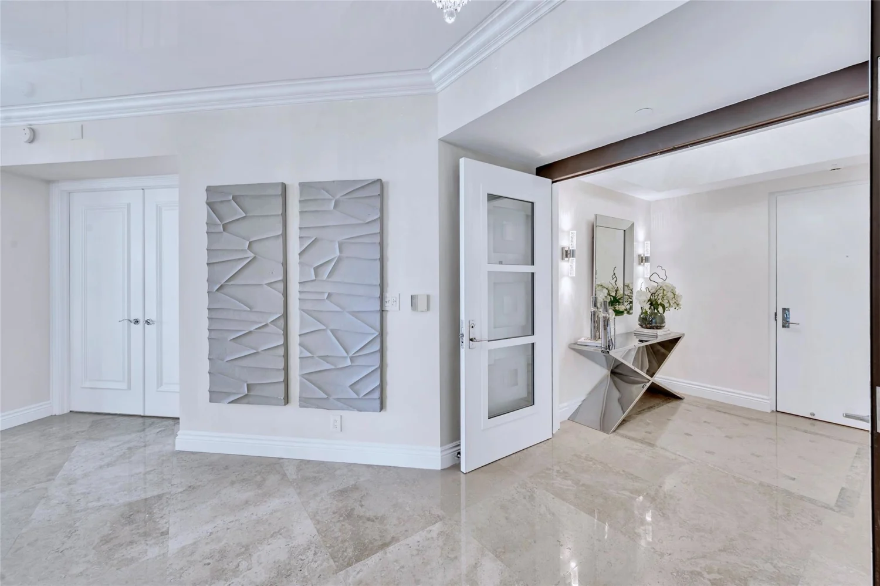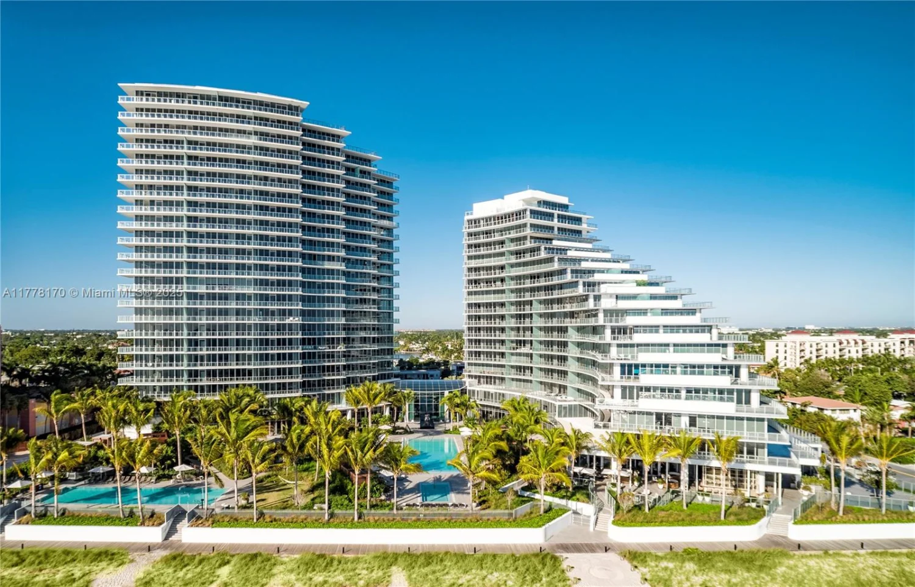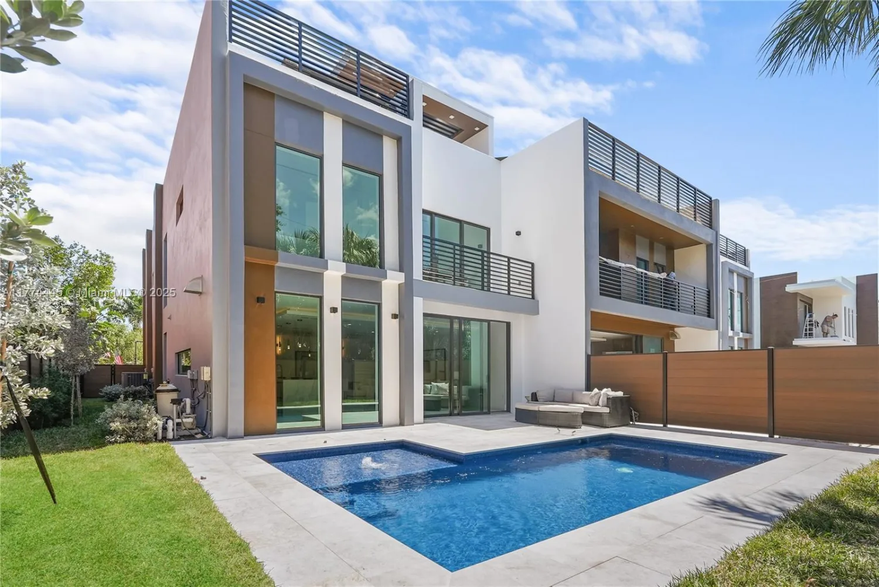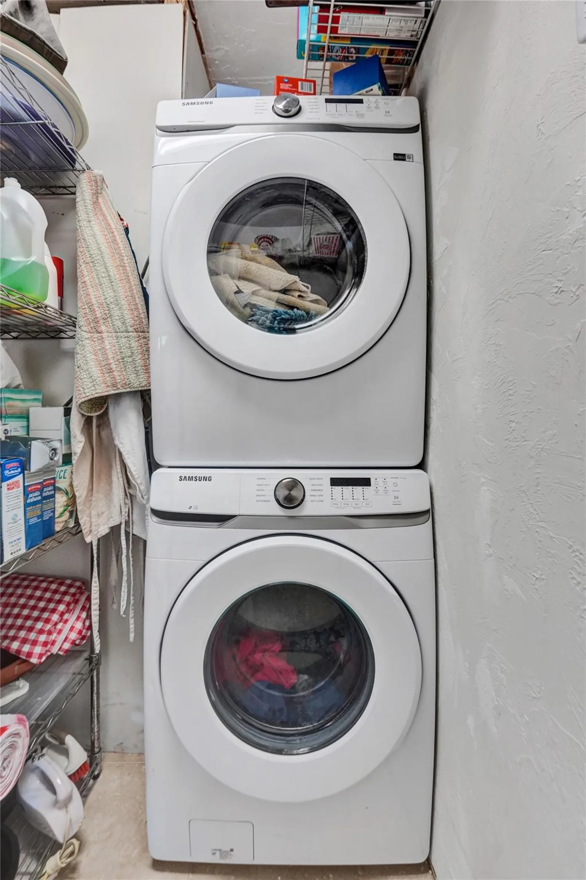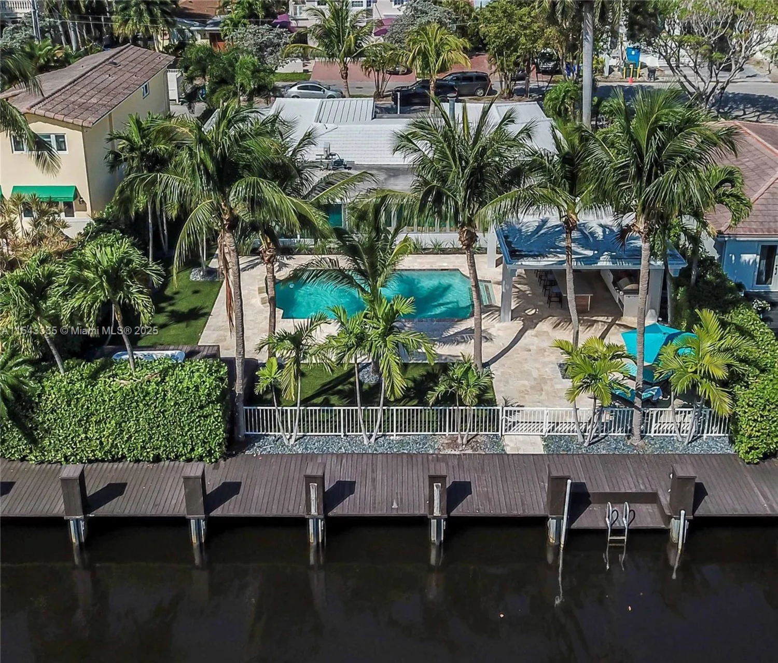1710 middle river drFort Lauderdale, FL 33305
1710 middle river drFort Lauderdale, FL 33305
Description
Unrivaled architecture & design defines this luxurious residence in East Fort Lauderdale's coveted subdivision of Coral Ridge. Every element has been created to cultivate today's modern lifestyle & open concept living with soaring ceilings & walls of glass doorways providing a luminous floor plan. Multiple doorways bridge indoor outdoor living spaces enhanced by an enormous covered lanai w/multiple seating areas, a summer kitchen & heated pool complete with a sun shelf & spa. The culinary kitchen is ideal for the avid chef with upgraded appliances, tremendous storage & oversized center island for entertaining. The primary suite boasts a custom walk-in closet & spa inspired bathrm. Details include: en-suite guest rooms, home office, home generator, gated entry & more. Sq ft from seller
Property Details for 1710 Middle River Dr
- Subdivision ComplexCoral Ridge
- Architectural StyleOneStory
- ExteriorFence, SecurityHighImpactDoors, Lighting, OutdoorGrill, OutdoorShower, Patio
- Num Of Garage Spaces2
- Parking FeaturesAttached, Driveway, Garage, PaverBlock, GarageDoorOpener
- Property AttachedNo
LISTING UPDATED:
- StatusActive
- MLS #F10494452
- Days on Site48
- Taxes$26,742 / year
- MLS TypeResidential
- Year Built2015
- Lot Size0.28 Acres
- CountryBroward
Location
Listing Courtesy of Compass Florida, LLC - Peter Barkin
LISTING UPDATED:
- StatusActive
- MLS #F10494452
- Days on Site48
- Taxes$26,742 / year
- MLS TypeResidential
- Year Built2015
- Lot Size0.28 Acres
- CountryBroward
Building Information for 1710 Middle River Dr
- Year Built2015
- Lot Size0.2755 Acres
Payment Calculator
Term
Interest
Home Price
Down Payment
The Payment Calculator is for illustrative purposes only. Read More
Property Information for 1710 Middle River Dr
Summary
Location and General Information
- Community Features: HomeOwnersAssociation, NonGated
- Directions: GPS
- View: Pool
- Coordinates: 26.149167,-80.114555
School Information
- Elementary School: Bayview
Taxes and HOA Information
- Parcel Number: 494236020240
- Tax Year: 2024
- Tax Legal Description: CORAL RIDGE 21-50 B LOT 3 BLK 2
Virtual Tour
Parking
- Open Parking: No
Interior and Exterior Features
Interior Features
- Cooling: Zoned
- Heating: Zoned
- Appliances: BuiltInOven, Dryer, Dishwasher, ElectricRange, ElectricWaterHeater, Disposal, IceMaker, Microwave, Refrigerator, Washer
- Basement: None
- Flooring: Tile
- Interior Features: BreakfastBar, ClosetCabinetry, DualSinks, Fireplace, HighCeilings, KitchenIsland, LivingDiningRoom, MainLevelPrimary, Pantry, SeparateShower, WalkInClosets
- Other Equipment: Generator
- Window Features: ImpactGlass
- Main Bedrooms: 4
- Total Half Baths: 1
- Bathrooms Total Integer: 5
- Main Full Baths: 5
Exterior Features
- Construction Materials: Block
- Patio And Porch Features: Patio
- Pool Features: Heated, InGround, Pool
- Roof Type: Metal
- Security Features: SecuritySystemOwned, SmokeDetectors
- Laundry Features: LaundryTub
- Pool Private: Yes
Property
Utilities
- Sewer: PublicSewer
- Utilities: CableAvailable
- Water Source: Public
- Electric: Generator
Property and Assessments
- Home Warranty: No
- Property Condition: Resale
Green Features
Lot Information
- Lot Features: SprinklersAutomatic, SprinklerSystem
Rental
Rent Information
- Land Lease: No
- Occupant Types: CallAgent
Public Records for 1710 Middle River Dr
Tax Record
- 2024$26,742.00 ($2,228.50 / month)
Home Facts
- Beds4
- Baths4
- Total Finished SqFt5,078 SqFt
- Lot Size0.2755 Acres
- StyleSingleFamilyResidence
- Year Built2015
- APN494236020240
- CountyBroward
- Fireplaces0


