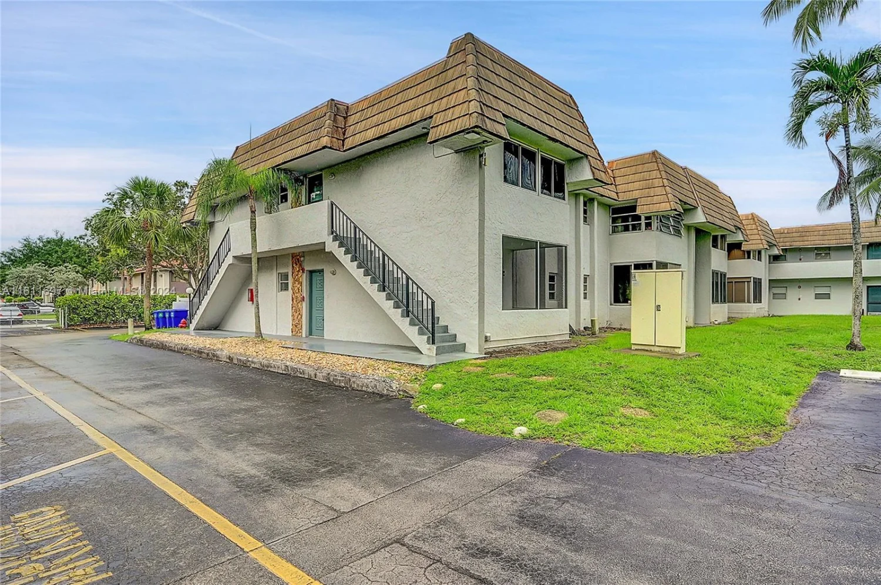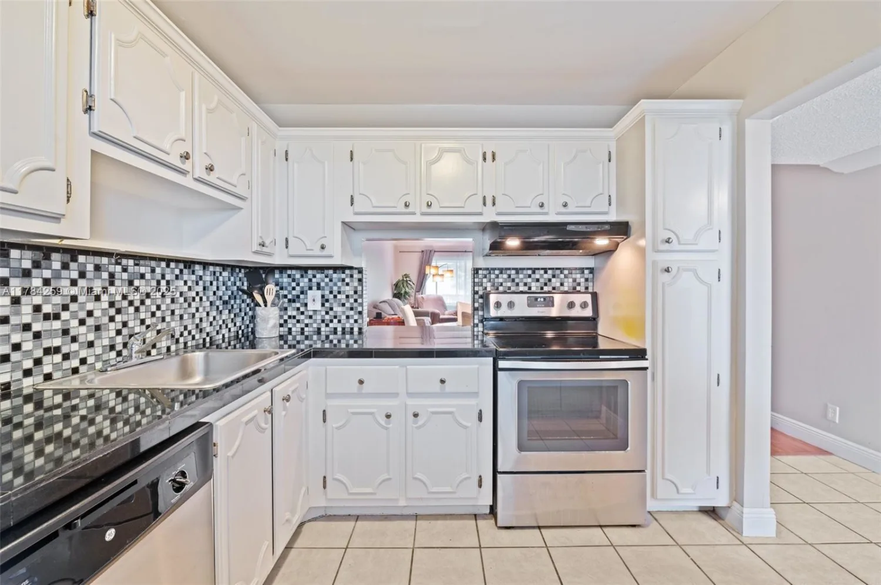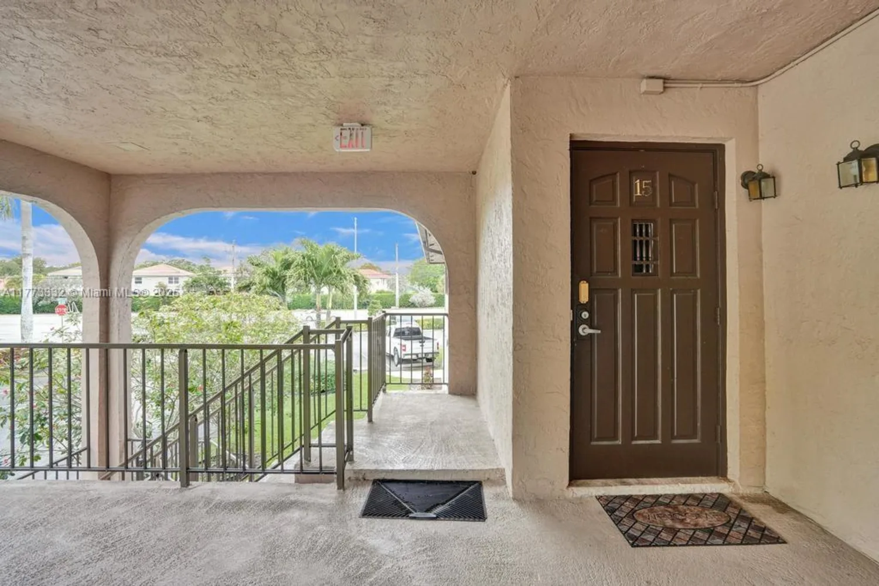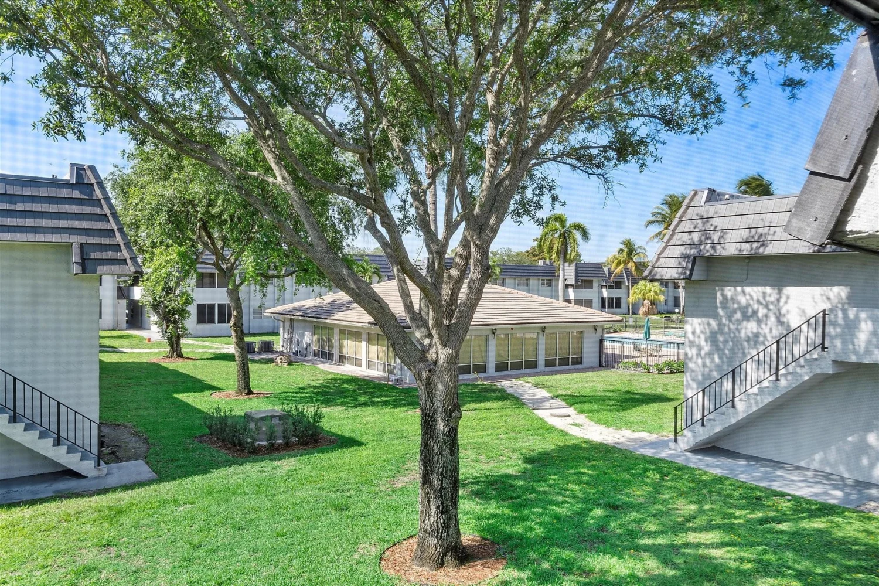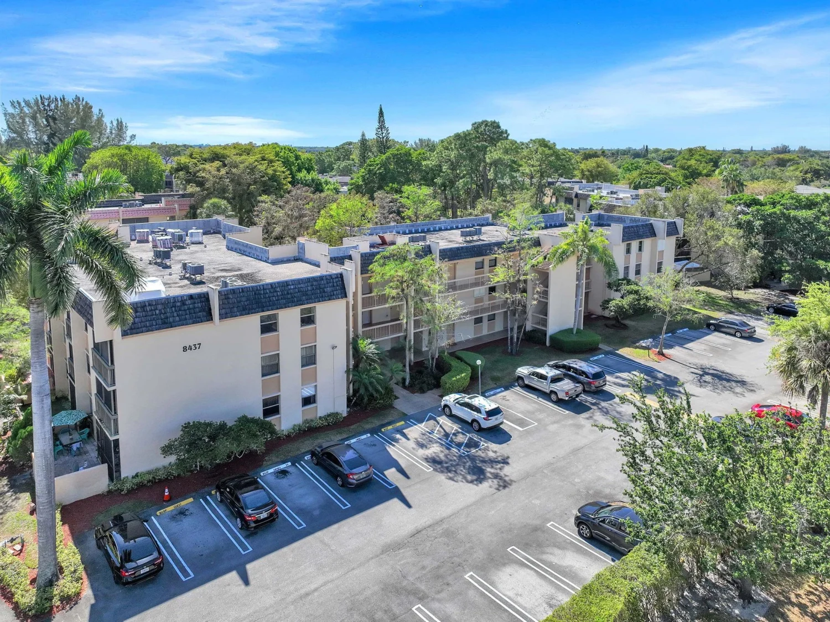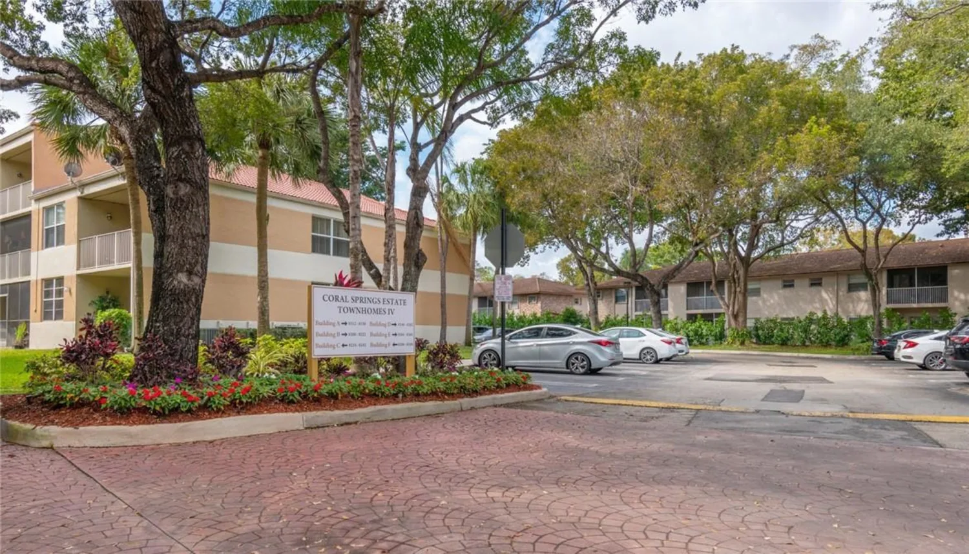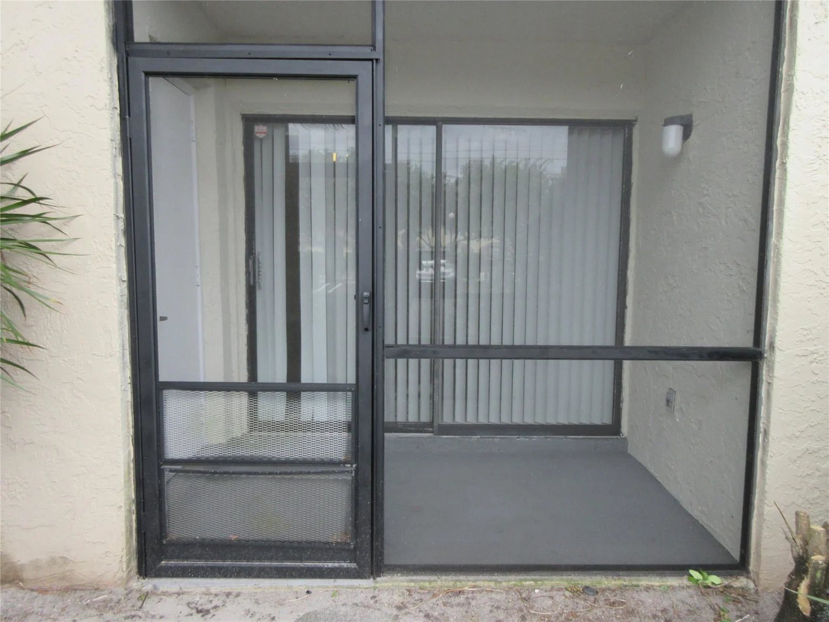8735 ramblewood dr 116Coral Springs, FL 33071
8735 ramblewood dr 116Coral Springs, FL 33071
Description
Step Into This Stunning 1st Floor Corner Unit Where Every Inch Has Been Thoughtfully Transformed W/ Impeccable Detail. Kitchen Shines W/ Rich Hardwood Cabinetry, Custom Pull-Outs, Sleek Quartz Countertops, And A Striking Backsplash That Ties It All Together. Indulge In Spa-Like Bathrooms With Frameless Glass Showers, Double Rain Shower Heads, And High-Efficiency Toilets. New Flooring & Baseboards Flow Seamlessly Throughout, Accentuated By Fresh Hardware, New Modern Fans, Stylish Light Fixtures And Cordless Window Treatments & Blinds! A/C 2023. All Ages Welcome In This Beautifully Updated Home! Ample Guess Parking & w/ This Gem Being Located In The Center Of Coral Springs, Across The Street From The Mall & Less Than 1 Mile To Over 25 Restaurants What Else Could You Possibly Be Looking For?!
Property Details for 8735 Ramblewood Dr 116
- Subdivision ComplexSherwood Square
- ExteriorEnclosedPorch
- Num Of Garage Spaces0
- Parking FeaturesGuest, OneSpace
- Property AttachedYes
LISTING UPDATED:
- StatusActive
- MLS #F10498269
- Days on Site1
- Taxes$549 / year
- HOA Fees$580 / month
- MLS TypeResidential
- Year Built1980
- CountryBroward
Location
Listing Courtesy of Keller Williams Realty Consult - Jenni Gallaudet
LISTING UPDATED:
- StatusActive
- MLS #F10498269
- Days on Site1
- Taxes$549 / year
- HOA Fees$580 / month
- MLS TypeResidential
- Year Built1980
- CountryBroward
Building Information for 8735 Ramblewood Dr 116
- Year Built1980
- Lot Size0.0000 Acres
Payment Calculator
Term
Interest
Home Price
Down Payment
The Payment Calculator is for illustrative purposes only. Read More
Property Information for 8735 Ramblewood Dr 116
Summary
Location and General Information
- Community Features: NonGated
- View: Garden
- Coordinates: 26.243926,-80.242327
School Information
- Elementary School: Ramblewood
- Middle School: Ramblewood Middle
- High School: J. P. Taravella
Taxes and HOA Information
- Parcel Number: 484127AB0480
- Tax Year: 2024
- Association Fee Includes: Amenities, CommonAreas, Laundry, MaintenanceGrounds, MaintenanceStructure, Parking, Trash
- Tax Legal Description: SHERWOOD SQUARE CONDOMINIUM B UNIT 116 BLDG P PER CDO BK/PG: 9158/1
Virtual Tour
Parking
- Open Parking: No
Interior and Exterior Features
Interior Features
- Cooling: CentralAir, CeilingFans
- Heating: Central
- Appliances: Dishwasher, ElectricRange, ElectricWaterHeater, Refrigerator
- Basement: None
- Flooring: Carpet, Laminate
- Interior Features: BedroomOnMainLevel, FirstFloorEntry, LivingDiningRoom, SittingAreaInPrimary, SplitBedrooms, WalkInClosets
- Window Features: Blinds
- Main Bedrooms: 2
- Bathrooms Total Integer: 2
- Main Full Baths: 2
Exterior Features
- Construction Materials: Block
- Patio And Porch Features: Porch, Screened
- Pool Features: Association
- Security Features: Other
- Laundry Features: CommonArea
- Pool Private: No
Property
Utilities
Property and Assessments
- Home Warranty: No
- Property Condition: Resale
Green Features
Lot Information
Multi Family
- # Of Units In Community: 116
Rental
Rent Information
- Land Lease: No
- Occupant Types: CallAgent
Public Records for 8735 Ramblewood Dr 116
Tax Record
- 2024$549.00 ($45.75 / month)
Home Facts
- Beds2
- Baths2
- Total Finished SqFt1,100 SqFt
- Lot Size0.0000 Acres
- StyleCondominium
- Year Built1980
- APN484127AB0480
- CountyBroward
- Fireplaces0



