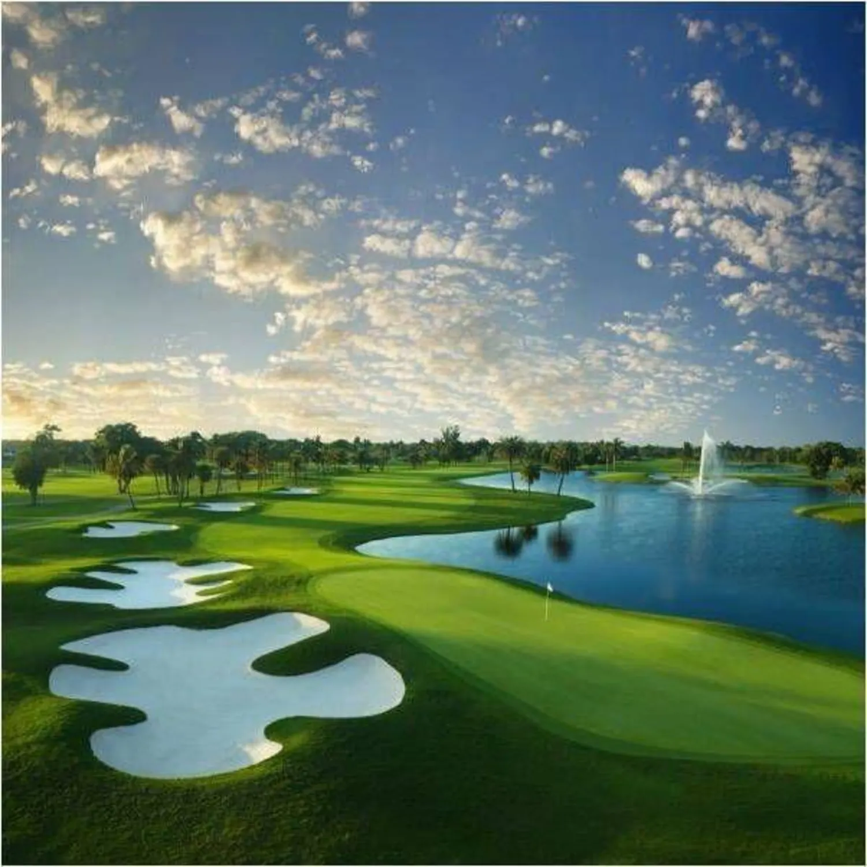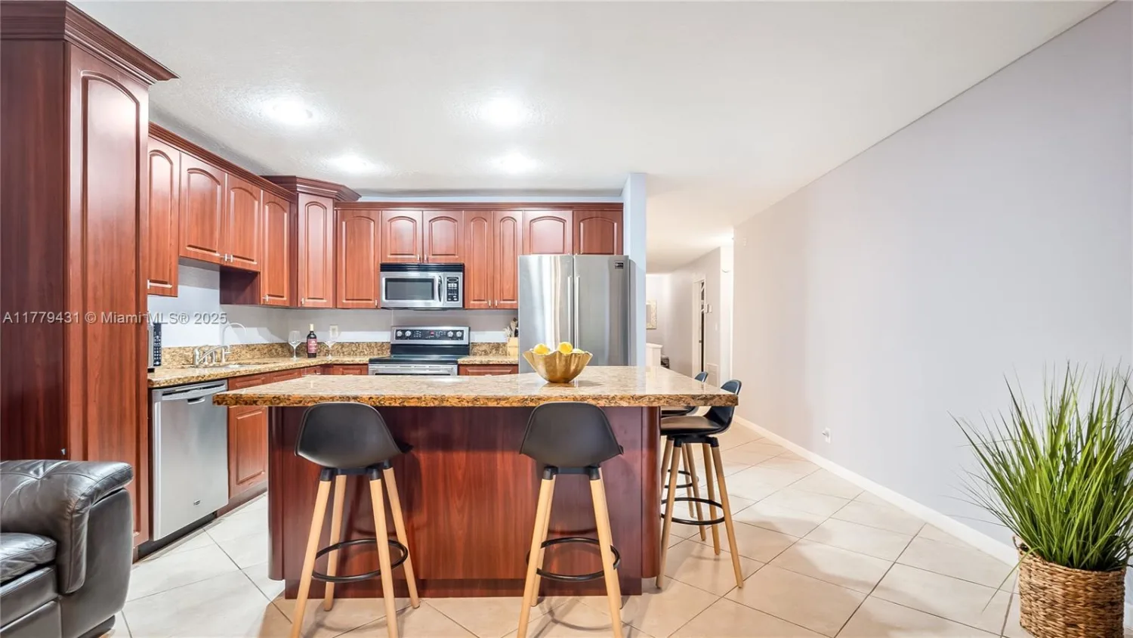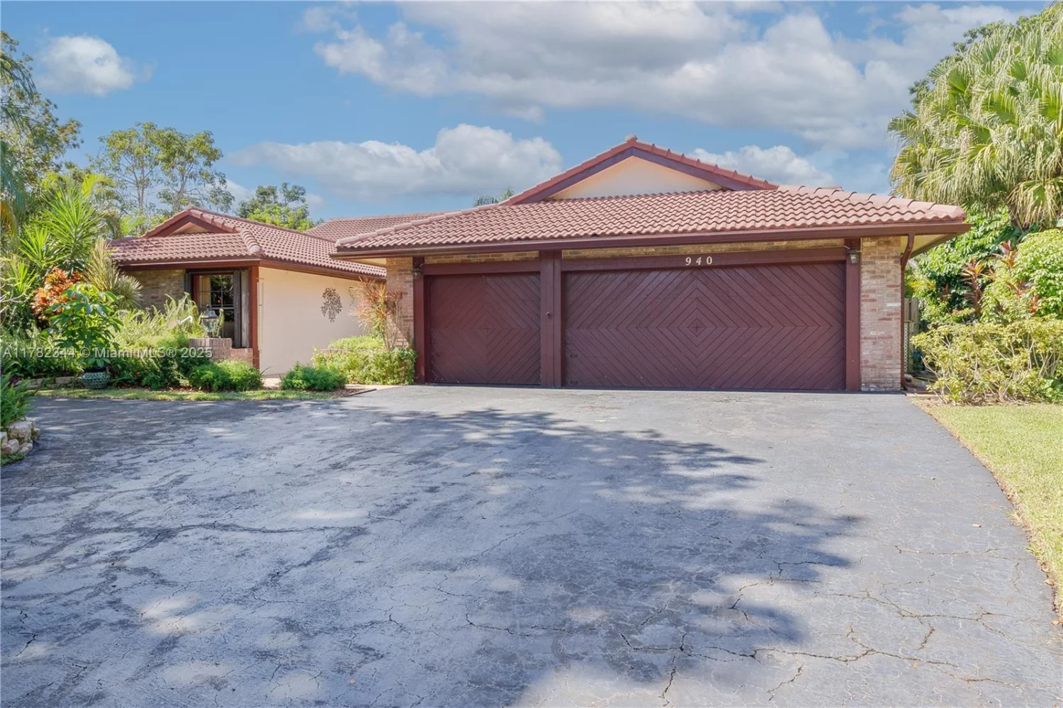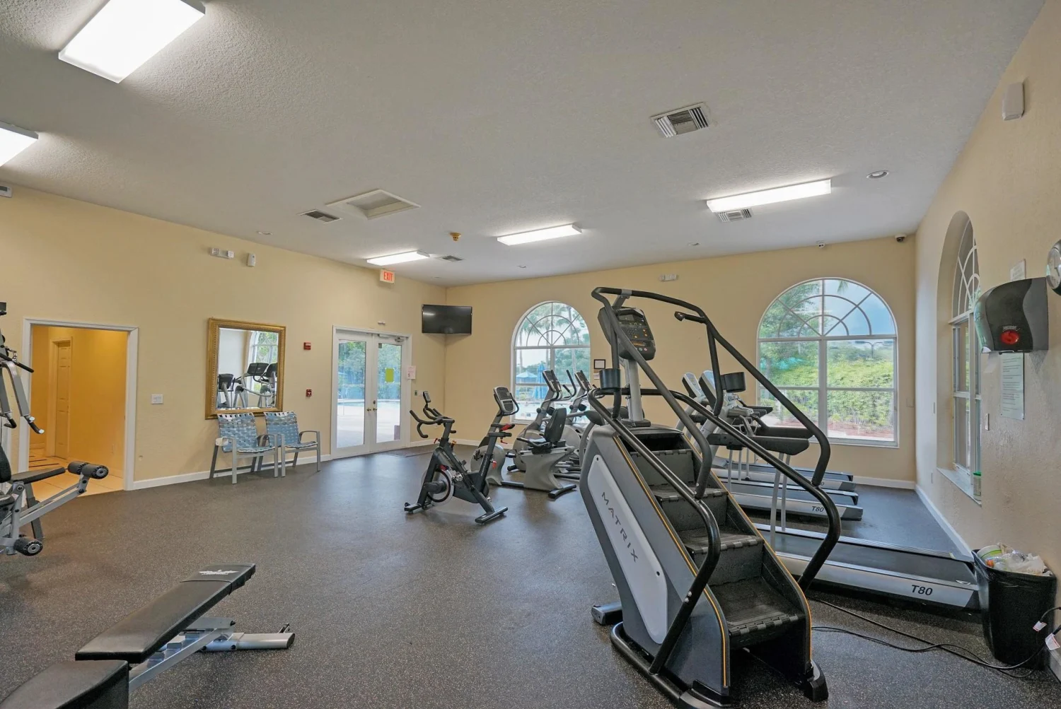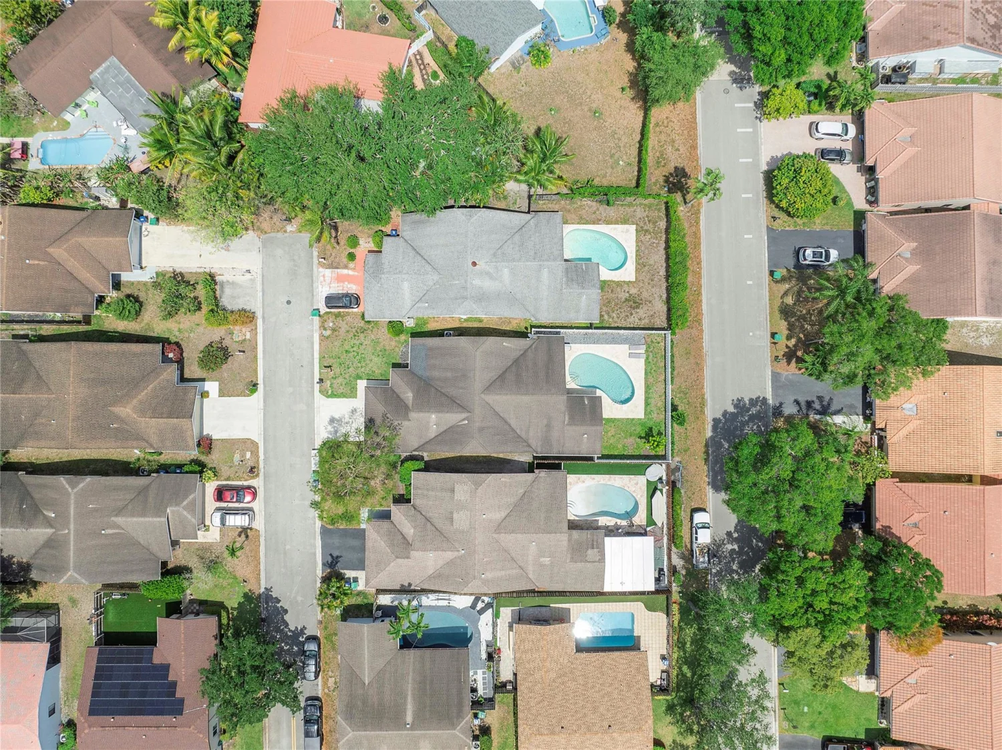10924 nw 41st drCoral Springs, FL 33065
10924 nw 41st drCoral Springs, FL 33065
Description
Easy show on lockbox! Ready to move in home. Owner will sell furniture. Wide open plan from kitchen and kitchen seating area to the swimming pool. Separate formal dining room, two and a half baths. Two car garage and separate laundry room. Quiet neighborhood.
Property Details for 10924 NW 41st Dr
- Subdivision ComplexChevy Chase Amd Of
- Architectural StyleMediterranean, OneStory
- ExteriorDeck, Lighting
- Num Of Garage Spaces2
- Parking FeaturesAttached, Driveway, Garage
- Property AttachedNo
LISTING UPDATED:
- StatusActive
- MLS #F10499141
- Days on Site1
- Taxes$4,320 / year
- MLS TypeResidential
- Year Built1972
- Lot Size0.25 Acres
- CountryBroward
LISTING UPDATED:
- StatusActive
- MLS #F10499141
- Days on Site1
- Taxes$4,320 / year
- MLS TypeResidential
- Year Built1972
- Lot Size0.25 Acres
- CountryBroward
Building Information for 10924 NW 41st Dr
- Year Built1972
- Lot Size0.2461 Acres
Payment Calculator
Term
Interest
Home Price
Down Payment
The Payment Calculator is for illustrative purposes only. Read More
Property Information for 10924 NW 41st Dr
Summary
Location and General Information
- Community Features: NonGated
- View: Pool
- Coordinates: 26.281107,-80.271654
School Information
Taxes and HOA Information
- Parcel Number: 484117051020
- Tax Year: 2024
- Tax Legal Description: CHEVY CHASE AMD PLAT OF BLKS A THRU G 70-49 B LOT 51 BLK C
Virtual Tour
Parking
- Open Parking: No
Interior and Exterior Features
Interior Features
- Cooling: CentralAir, Electric
- Heating: Central, Electric
- Appliances: Dryer, Dishwasher, ElectricRange, ElectricWaterHeater, Disposal, IceMaker, Refrigerator, SelfCleaningOven, Washer
- Basement: None
- Flooring: CeramicTile, Tile
- Interior Features: BedroomOnMainLevel, BreakfastArea, DiningArea, SeparateFormalDiningRoom, DualSinks, FirstFloorEntry, MainLevelPrimary, SplitBedrooms, TubShower, WalkInClosets
- Window Features: Drapes, Sliding
- Main Bedrooms: 3
- Total Half Baths: 1
- Bathrooms Total Integer: 3
- Main Full Baths: 3
Exterior Features
- Construction Materials: Block
- Patio And Porch Features: Deck
- Pool Features: InGround, PoolEquipment, Pool, ScreenEnclosure
- Roof Type: Barrel
- Pool Private: Yes
Property
Utilities
- Sewer: PublicSewer
- Water Source: Public
Property and Assessments
- Home Warranty: No
- Property Condition: Resale
Green Features
Lot Information
- Lot Features: LessThanQuarterAcre
Rental
Rent Information
- Land Lease: No
Public Records for 10924 NW 41st Dr
Tax Record
- 2024$4,320.00 ($360.00 / month)
Home Facts
- Beds3
- Baths2
- Lot Size0.2461 Acres
- StyleSingleFamilyResidence
- Year Built1972
- APN484117051020
- CountyBroward
- Fireplaces0


