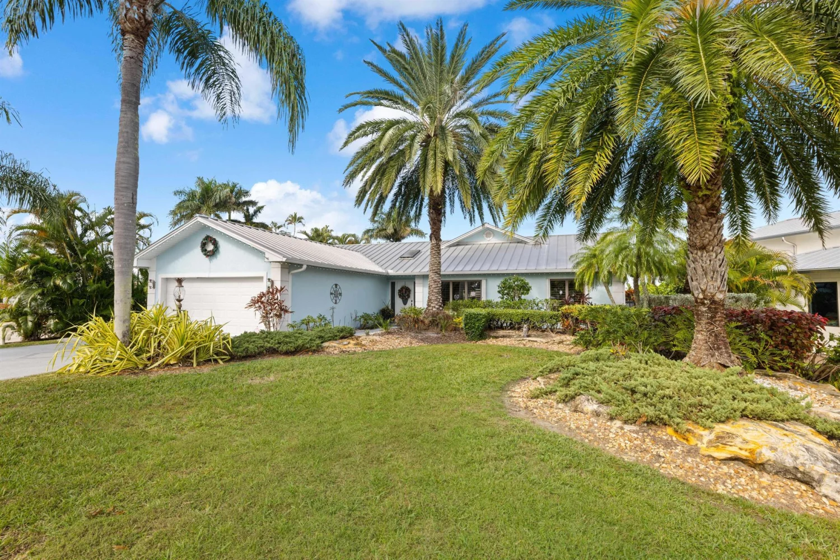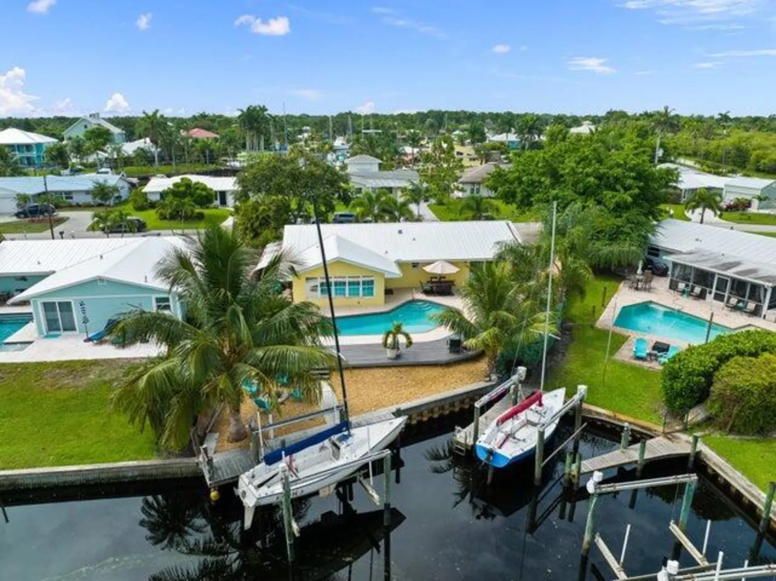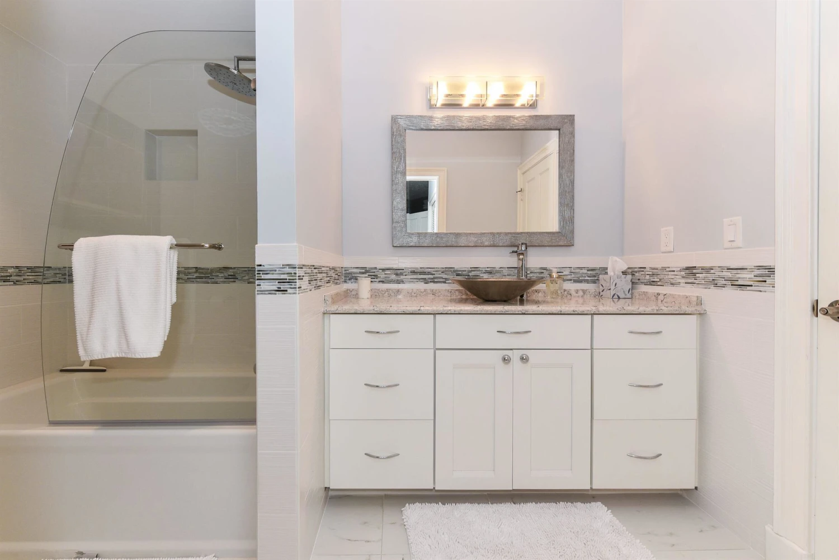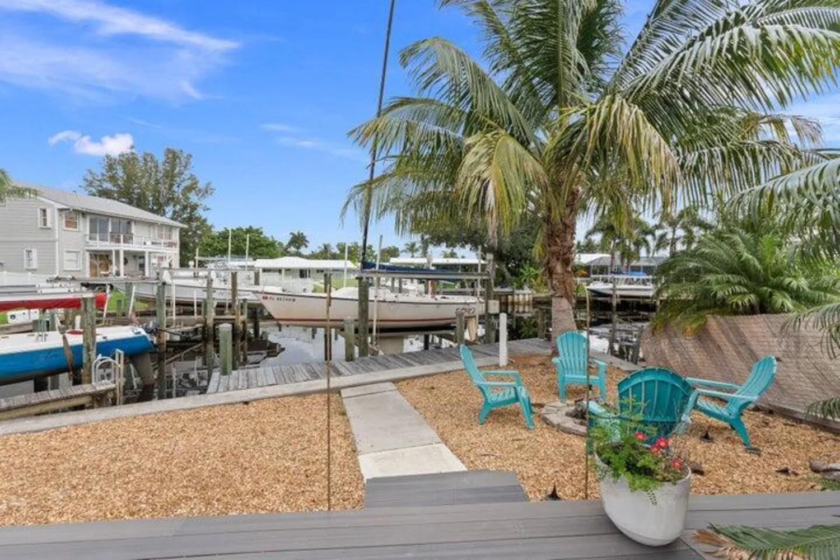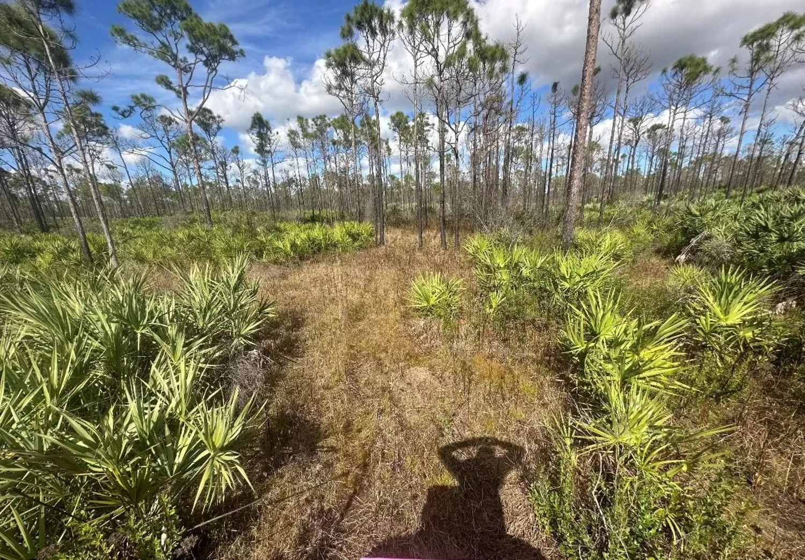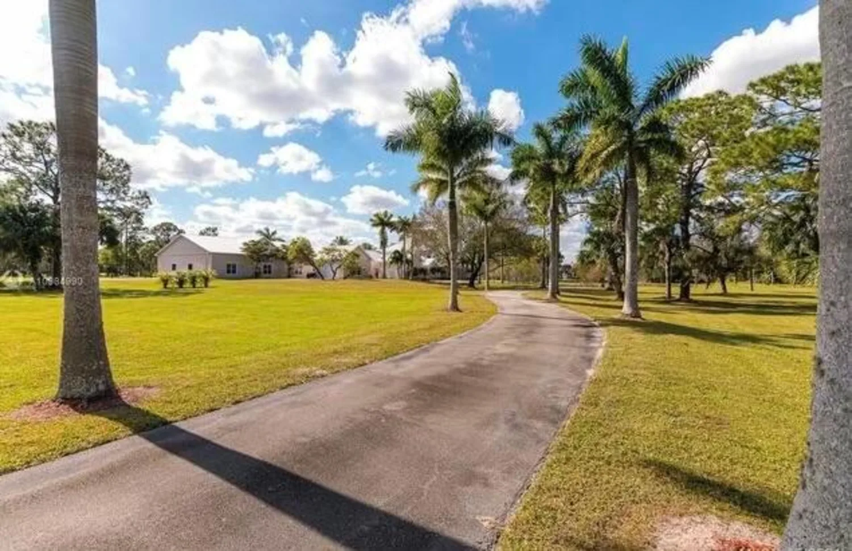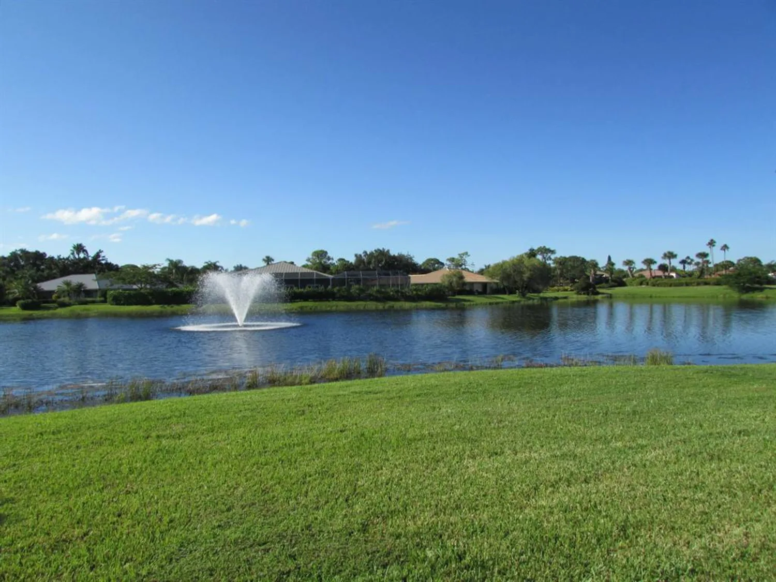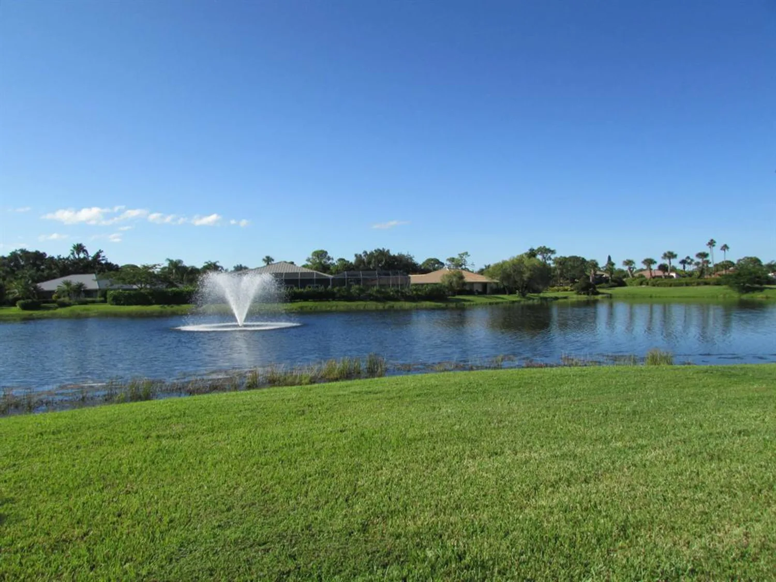476 sw squire johns lanePalm City, FL 34990
476 sw squire johns lanePalm City, FL 34990
Description
From the moment you enter the gate throughout the community it is filled with beautiful landscaping and lakes. This magnificent home is a 4 bedroom/5.5 bath/3 car garage home with views of pool and a preserve, A full guest house 1 bedroom suite. Gorgeously decorated with extra touches, den downstairs in main home has bed and full bath, kitchen has eat in area, island and stove for a master chef. Two sided fireplace facing family room and living room. Extra large dinging area with a beautiful mosaic ceiling. 2nd floor includes two bedrooms with jack/jill bathroom, balcony of one bedroom, master bedroom has walk in closet, extra large bath with walk in shower/ tub and balcony. Master bedroom also has a balcony with views of the pool and preserve.
Property Details for 476 SW Squire Johns Lane
- Subdivision ComplexCOBBLESTONE PUD PLAT 1
- ExteriorBalcony, Fence, OutdoorGrill, Patio
- Num Of Garage Spaces3
- Parking FeaturesDriveway, Detached, Garage, Guest, TwoorMoreSpaces, GarageDoorOpener
- Property AttachedNo
LISTING UPDATED:
- StatusCanceled
- MLS #R10205912
- Days on Site101
- MLS TypeResidentialLease
- Year Built2006
- CountryMartin County
LISTING UPDATED:
- StatusCanceled
- MLS #R10205912
- Days on Site101
- MLS TypeResidentialLease
- Year Built2006
- CountryMartin County
Building Information for 476 SW Squire Johns Lane
- Year Built2006
- Lot Size0.0000 Acres
Payment Calculator
Term
Interest
Home Price
Down Payment
The Payment Calculator is for illustrative purposes only. Read More
Property Information for 476 SW Squire Johns Lane
Summary
Location and General Information
- Community Features: Golf, GolfCourseCommunity
- Directions: 714 To Stuart West Gate, Stuart West Blvd left on Whooping Crane, Right on St Johns
- View: Lake
- Coordinates: 27.19896,-80.396557
School Information
Taxes and HOA Information
- Parcel Number: 013839001000015204
- Tax Legal Description: COBBLESTONE P.U.D. PLAT 2, LOT 152 PI#1-38-39-001-000-01520-40000
Virtual Tour
Parking
- Open Parking: No
Interior and Exterior Features
Interior Features
- Cooling: CentralAir
- Heating: Central
- Appliances: BuiltInOven, Dryer, Dishwasher, ElectricWaterHeater, Disposal, IceMaker, Microwave, Refrigerator, Washer
- Basement: None
- Fireplace Features: Decorative
- Flooring: Carpet, CeramicTile, Marble
- Interior Features: BuiltinFeatures, ClosetCabinetry, DualSinks, EntranceFoyer, FrenchDoorsAtriumDoors, Fireplace, HighCeilings, KitchenIsland, Pantry, Skylights, SeparateShower, StackedBedrooms, VaultedCeilings, WalkInClosets
- Window Features: Skylights
- Total Half Baths: 1
- Bathrooms Total Integer: 6
Exterior Features
- Patio And Porch Features: Balcony, Open, Patio, Porch
- Pool Features: Pool
- Security Features: SecuritySystem, Fenced, GatedwithGuard, SmokeDetectors
- Laundry Features: WasherHookup,DryerHookup
- Pool Private: Yes
Property
Utilities
Property and Assessments
- Home Warranty: No
Green Features
Lot Information
- Lot Features: SprinklersAutomatic
Rental
Rent Information
- Land Lease: No
Public Records for 476 SW Squire Johns Lane
Home Facts
- Beds4
- Baths5
- Total Finished SqFt6,924 SqFt
- Lot Size0.0000 Acres
- StyleSingleFamilyResidence
- Year Built2006
- APN013839001000015204
- CountyMartin County
- Fireplaces0


