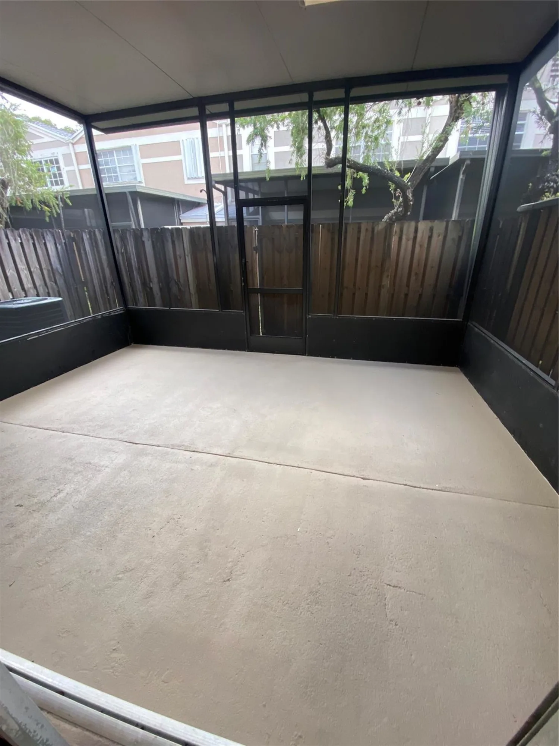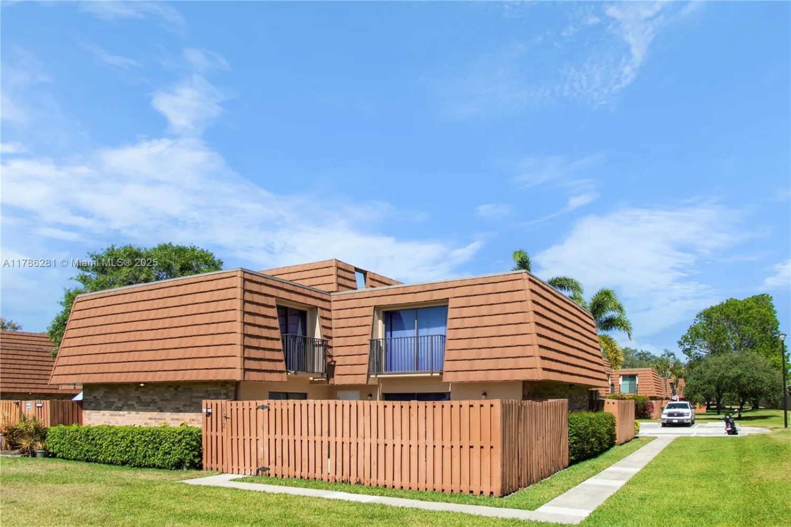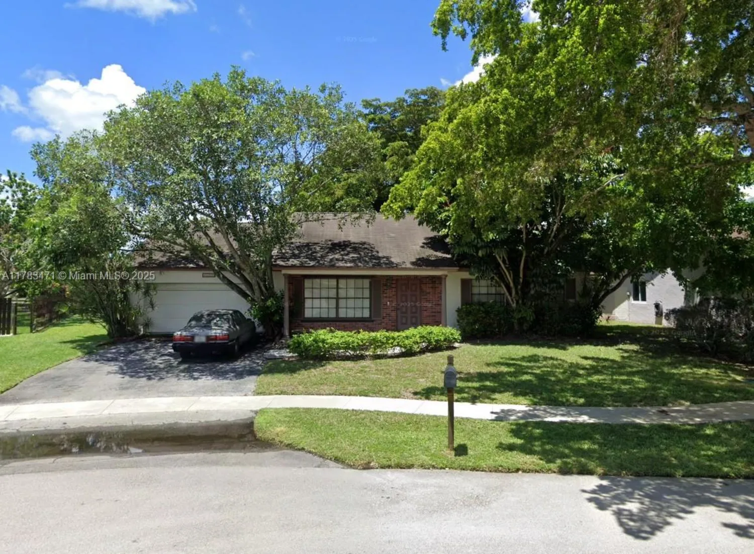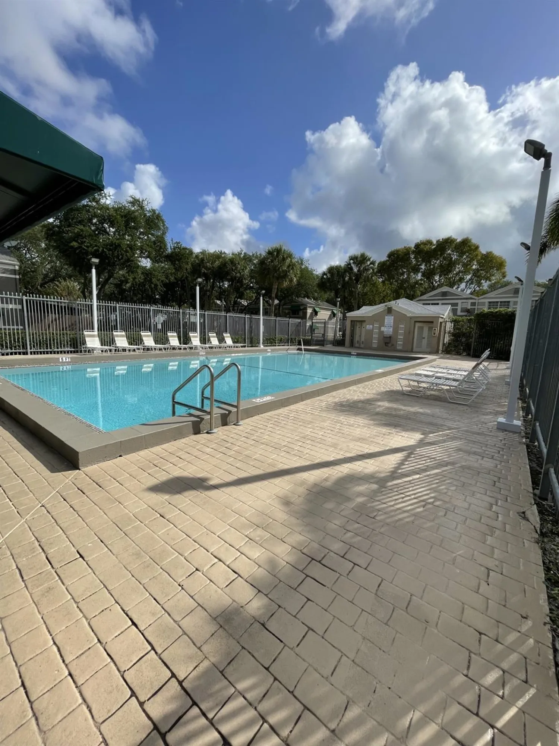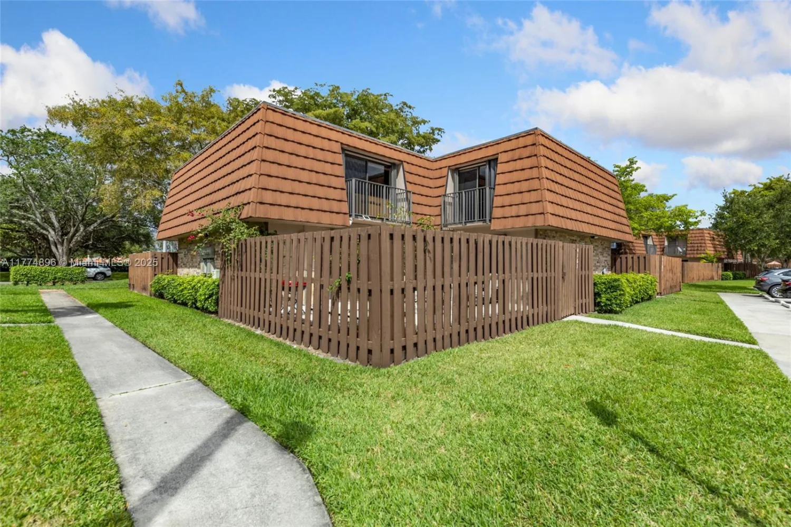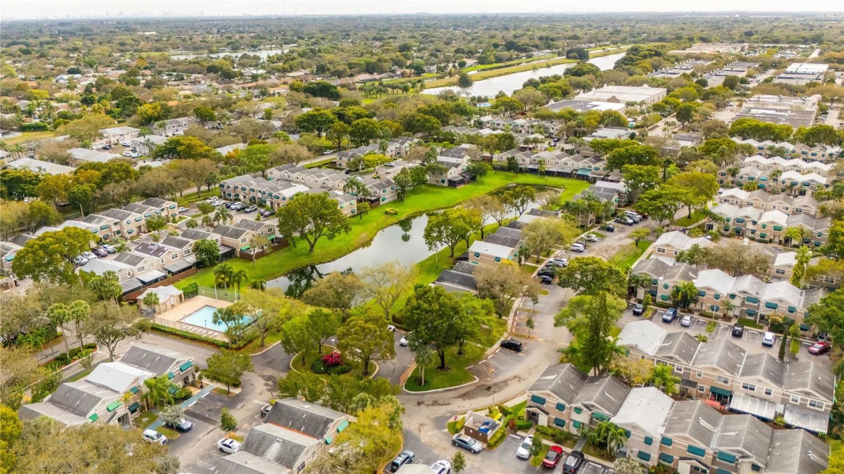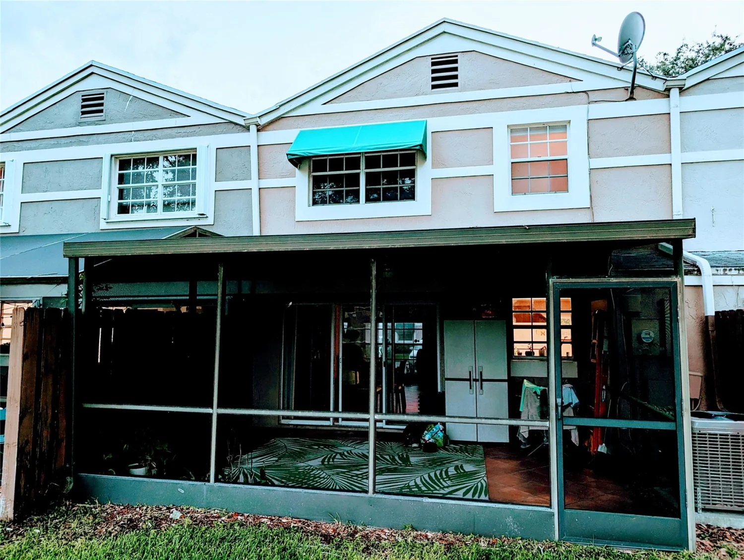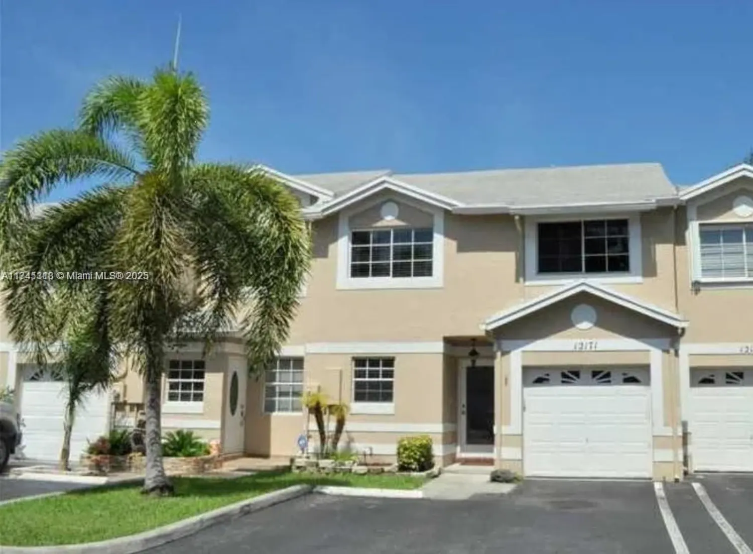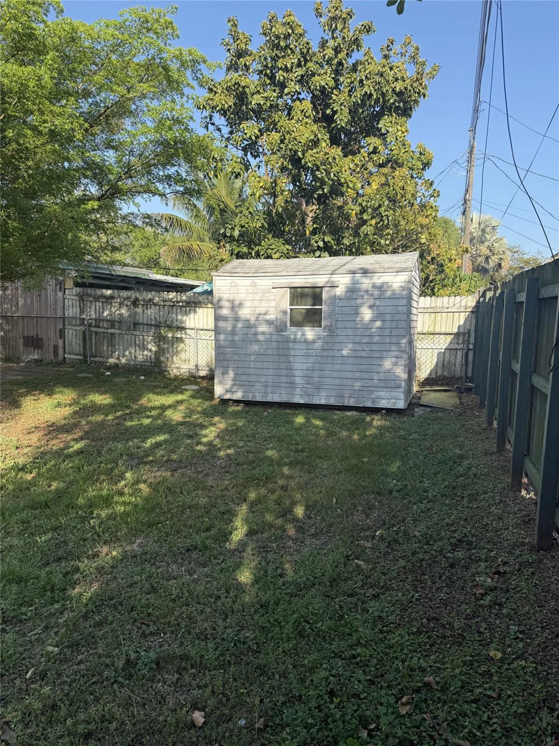38 chestnut circleCooper City, FL 33026
38 chestnut circleCooper City, FL 33026
Description
3 Bedroom 2 1/2 Bath townhome finally available in the highly sought-after community of Rock Creek. This community boasts a jogging path, playgrounds, and basketball courts. Pet-friendly community close to major shops, restaurants and A-Rated schools. Needs a little TLC, tremendous potential.
Property Details for 38 Chestnut Circle
- Subdivision ComplexTown Homes of Rock Creek
- Num Of Garage Spaces0
- Parking FeaturesAssigned, Guest
- Property AttachedNo
LISTING UPDATED:
- StatusClosed
- MLS #R10786728
- Days on Site0
- Taxes$5,868 / year
- HOA Fees$275 / month
- MLS TypeResidential
- Year Built1980
- CountryBroward
Location
Listing Courtesy of Real Estate of Florida - Jennifer Anne Vanbuskirk
LISTING UPDATED:
- StatusClosed
- MLS #R10786728
- Days on Site0
- Taxes$5,868 / year
- HOA Fees$275 / month
- MLS TypeResidential
- Year Built1980
- CountryBroward
Building Information for 38 Chestnut Circle
- Year Built1980
- Lot Size0.0000 Acres
Payment Calculator
Term
Interest
Home Price
Down Payment
The Payment Calculator is for illustrative purposes only. Read More
Property Information for 38 Chestnut Circle
Summary
Location and General Information
- Community Features: NonGated, Pool, TennisCourts
- Directions: Stirling Road East to N Lake Blvd, South on N Lake Blvd take to Stonebridge Parkway, Go Left onto StoneBridge Pkwy then Left at Chestnut Circle
- View: Other, Water
- Coordinates: 26.043753,-80.30306
School Information
Taxes and HOA Information
- Parcel Number: 5140 01 04 0380
- Tax Year: 2021
- Association Fee Includes: CommonAreas, MaintenanceGrounds, MaintenanceStructure
- Tax Legal Description: STONEBRIDGE PHASE 1 91-9 B PORTION OF TR A DESC AS COMM AT NE COR OF SAID TR,W ALG N/L FOR 365.60,S 15.67,W 88.33,S 17 T
Virtual Tour
Parking
- Open Parking: No
Interior and Exterior Features
Interior Features
- Cooling: CentralAir
- Heating: Central
- Appliances: Dryer, Dishwasher, ElectricRange, Refrigerator, WasherDryer, Washer
- Basement: None
- Flooring: CeramicTile, Hardwood, Wood
- Window Features: Blinds
- Total Half Baths: 1
- Bathrooms Total Integer: 3
Exterior Features
- Construction Materials: Block
- Pool Features: None, Association, Community
- Pool Private: No
Property
Utilities
- Utilities: CableAvailable
Property and Assessments
- Home Warranty: No
- Property Condition: Resale
Green Features
Lot Information
Rental
Rent Information
- Land Lease: No
Public Records for 38 Chestnut Circle
Tax Record
- 2021$5,868.00 ($489.00 / month)
Home Facts
- Beds3
- Baths2
- Total Finished SqFt1,368 SqFt
- Lot Size0.0000 Acres
- StyleTownhouse
- Year Built1980
- APN5140 01 04 0380
- CountyBroward
- Fireplaces0


