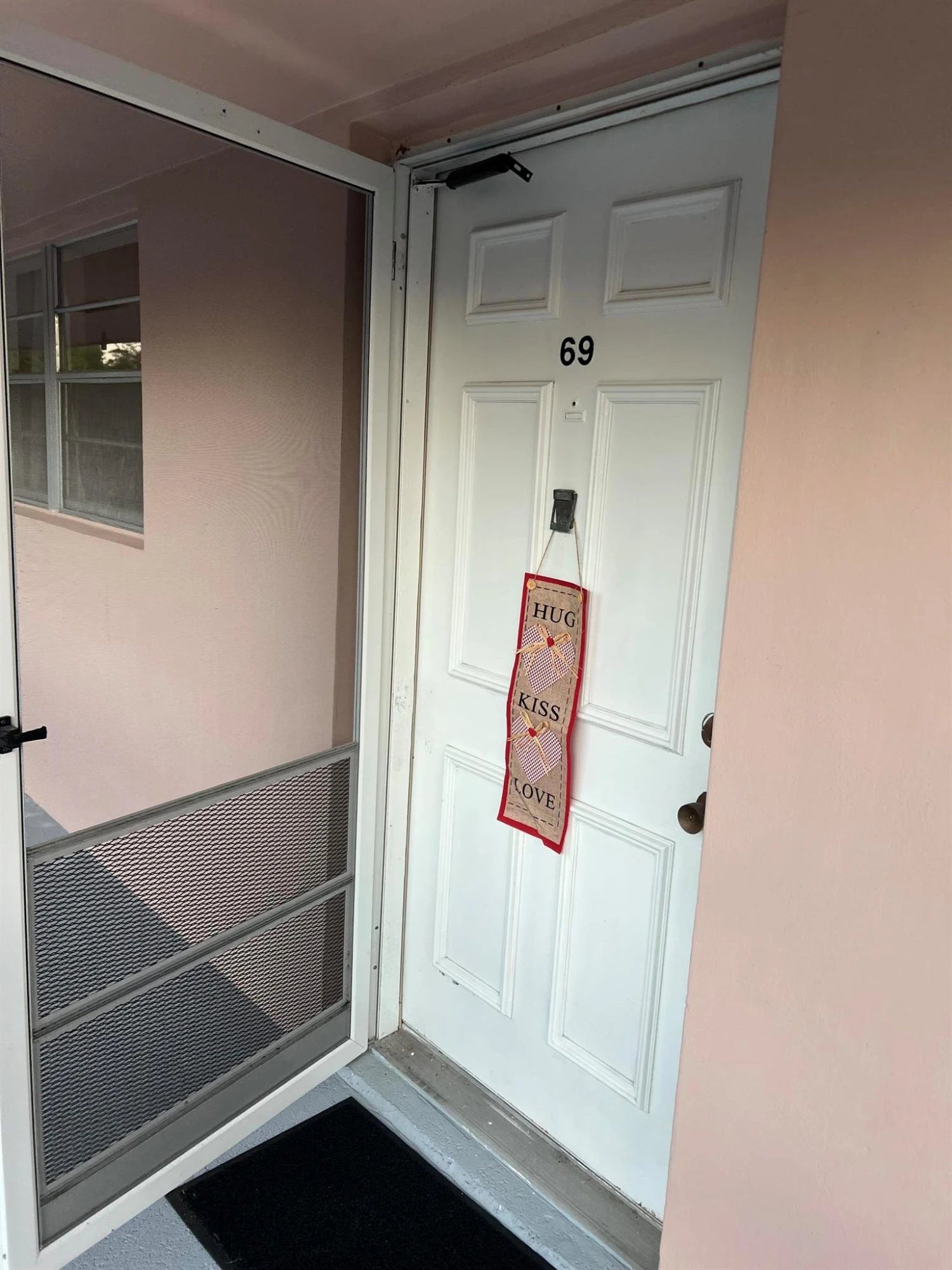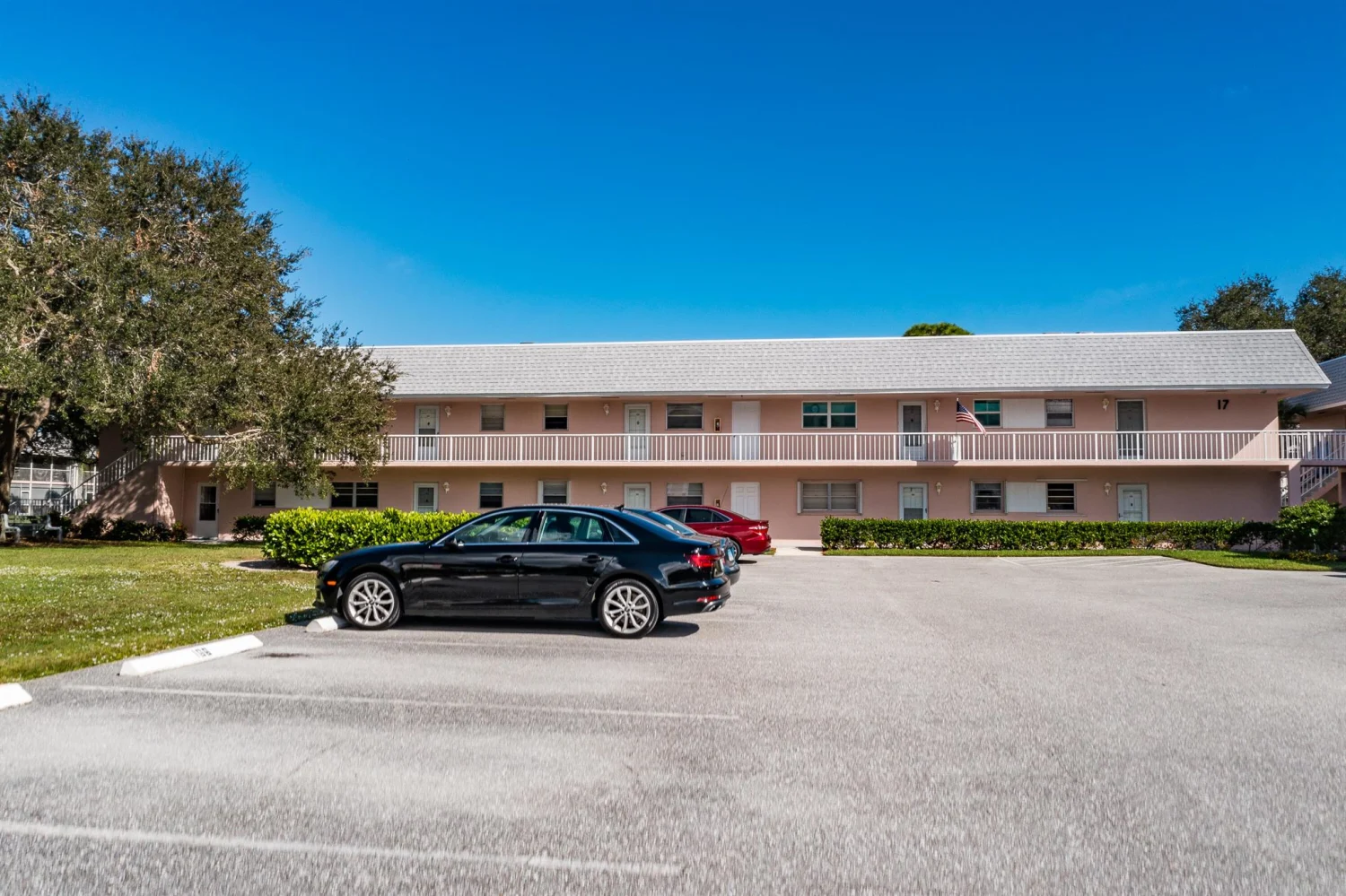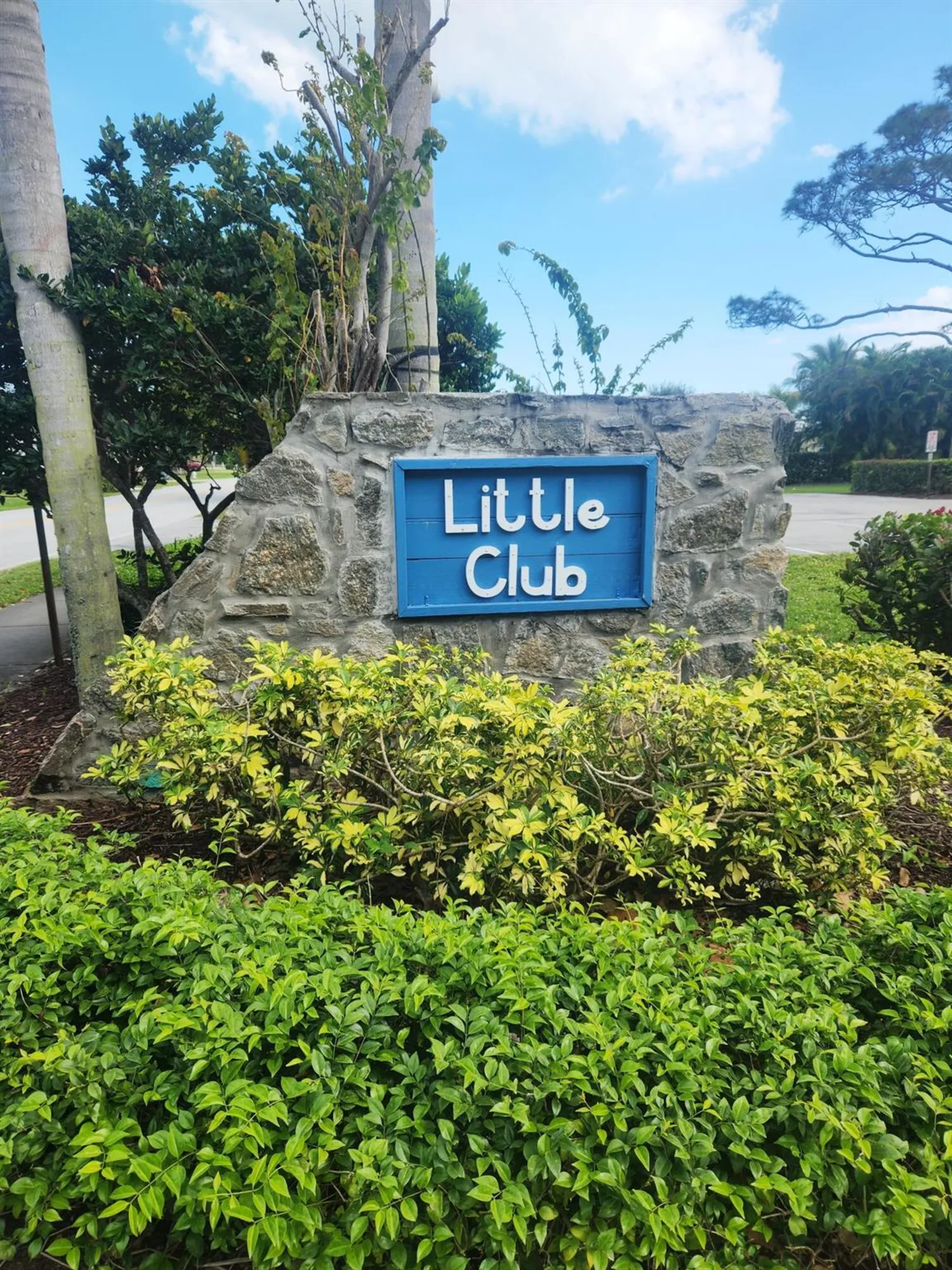18480 se wood haven lane jJupiter, FL 33469
18480 se wood haven lane jJupiter, FL 33469
Description
Unbeatable value! Turnkey 1/1.5 furnished condo in Riverbend Country Club where full golf is included with ownership! The front porch and foyer lead to a large great room living area featuring large sliding doors that open to a private screened balcony with abundant light with serene green space and golf views. The spacious primary suite has a private balcony and bathrooms have been tastefully updated. Enjoy a sunny eat-in kitchen complete with stack washer/dryer. The condo has a new AC plus closet space for your sports gear and is move-in ready. This all-ages community offers a Tom Fazio 18-hole course, driving range, tennis courts, pickleball, BBQ areas and heated pools. Kayak club optional. Perfectly located near stunning beaches, shops and airport. Call for club brochure or video!
Property Details for 18480 SE Wood Haven Lane J
- Subdivision ComplexRiverbend
- ExteriorBalcony, TvAntenna
- Num Of Garage Spaces0
- Parking FeaturesAssigned, Guest
- Property AttachedNo
LISTING UPDATED:
- StatusActive
- MLS #R10990463
- Days on Site239
- Taxes$1,647 / year
- HOA Fees$1,029 / month
- MLS TypeResidential
- Year Built1975
- CountryMartin
LISTING UPDATED:
- StatusActive
- MLS #R10990463
- Days on Site239
- Taxes$1,647 / year
- HOA Fees$1,029 / month
- MLS TypeResidential
- Year Built1975
- CountryMartin
Building Information for 18480 SE Wood Haven Lane J
- Year Built1975
- Lot Size0.0000 Acres
Payment Calculator
Term
Interest
Home Price
Down Payment
The Payment Calculator is for illustrative purposes only. Read More
Property Information for 18480 SE Wood Haven Lane J
Summary
Location and General Information
- Community Features: Clubhouse, Gated, Park, Pool, Shuffleboard, TennisCourts
- Directions: North on Country Club Dr. Riverbend CC on the left.
- View: GolfCourse, Garden
- Coordinates: 26.980391,-80.132443
School Information
Taxes and HOA Information
- Parcel Number: 224042011010001007
- Tax Year: 2023
- Association Fee Includes: AssociationManagement, CommonAreas, CableTv, Insurance, MaintenanceGrounds, MaintenanceStructure, Pools, ReserveFund, Roof, Sewer, Security, Trash, Water
- Tax Legal Description: RIVERBEND CONDO SOUTH PRESTWICK CLUSTER UNIT J
Virtual Tour
Parking
- Open Parking: No
Interior and Exterior Features
Interior Features
- Cooling: CentralAir, CeilingFans, HumidityControl
- Heating: Central
- Appliances: Dryer, Dishwasher, ElectricRange, ElectricWaterHeater, Disposal, IceMaker, Microwave, Refrigerator, WasherDryer, Washer
- Basement: None
- Flooring: Carpet, CeramicTile, Slate
- Interior Features: EatInKitchen, LivingDiningRoom, TubShower, Attic
- Window Features: Blinds, Metal, SingleHung, Sliding
- Total Half Baths: 1
- Bathrooms Total Integer: 2
Exterior Features
- Construction Materials: Frame
- Patio And Porch Features: Balcony, Screened
- Pool Features: Heated, None, Association, Community
- Security Features: GatedWithGuard, SecurityGuard, SmokeDetectors
- Pool Private: No
Property
Utilities
- Sewer: PublicSewer
- Utilities: CableAvailable, ElectricityAvailable, SewerAvailable, WaterAvailable
- Water Source: Public
Property and Assessments
- Home Warranty: No
- Property Condition: Resale
Green Features
Lot Information
Multi Family
- # Of Units In Community: J
Rental
Rent Information
- Land Lease: No
Public Records for 18480 SE Wood Haven Lane J
Tax Record
- 2023$1,647.00 ($137.25 / month)
Home Facts
- Beds1
- Baths1
- Total Finished SqFt903 SqFt
- Lot Size0.0000 Acres
- StyleCondominium
- Year Built1975
- APN224042011010001007
- CountyMartin
- Fireplaces0






