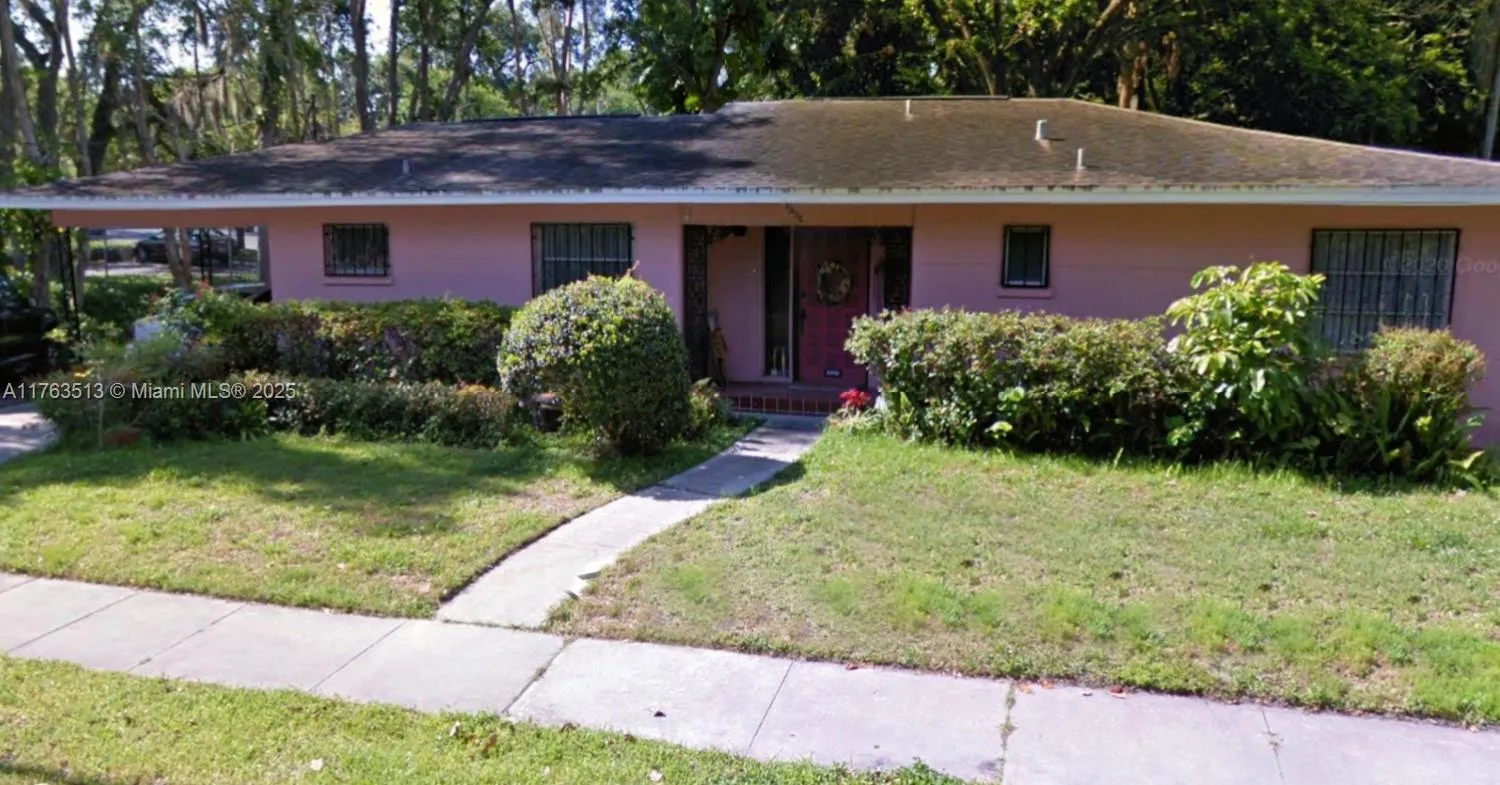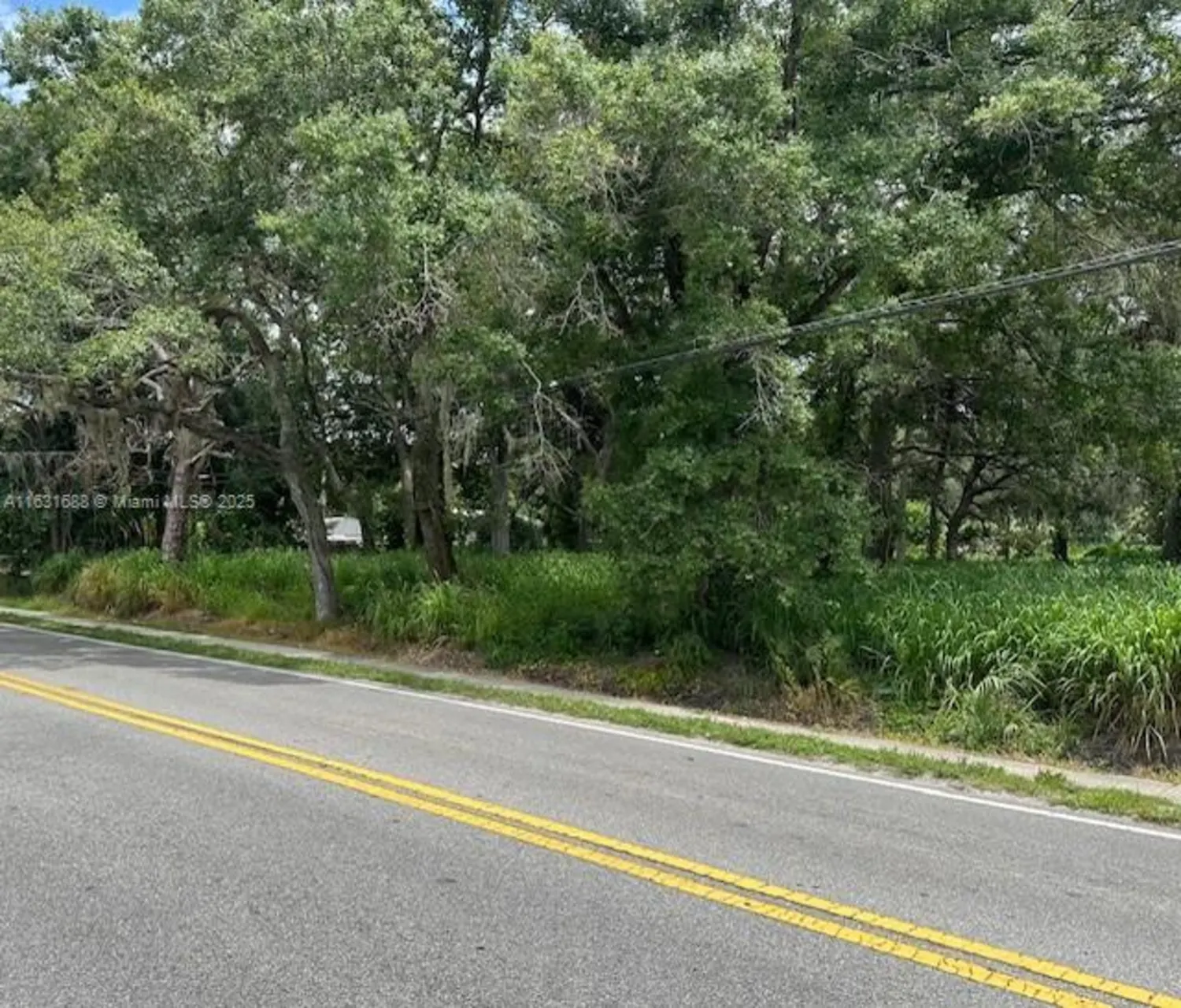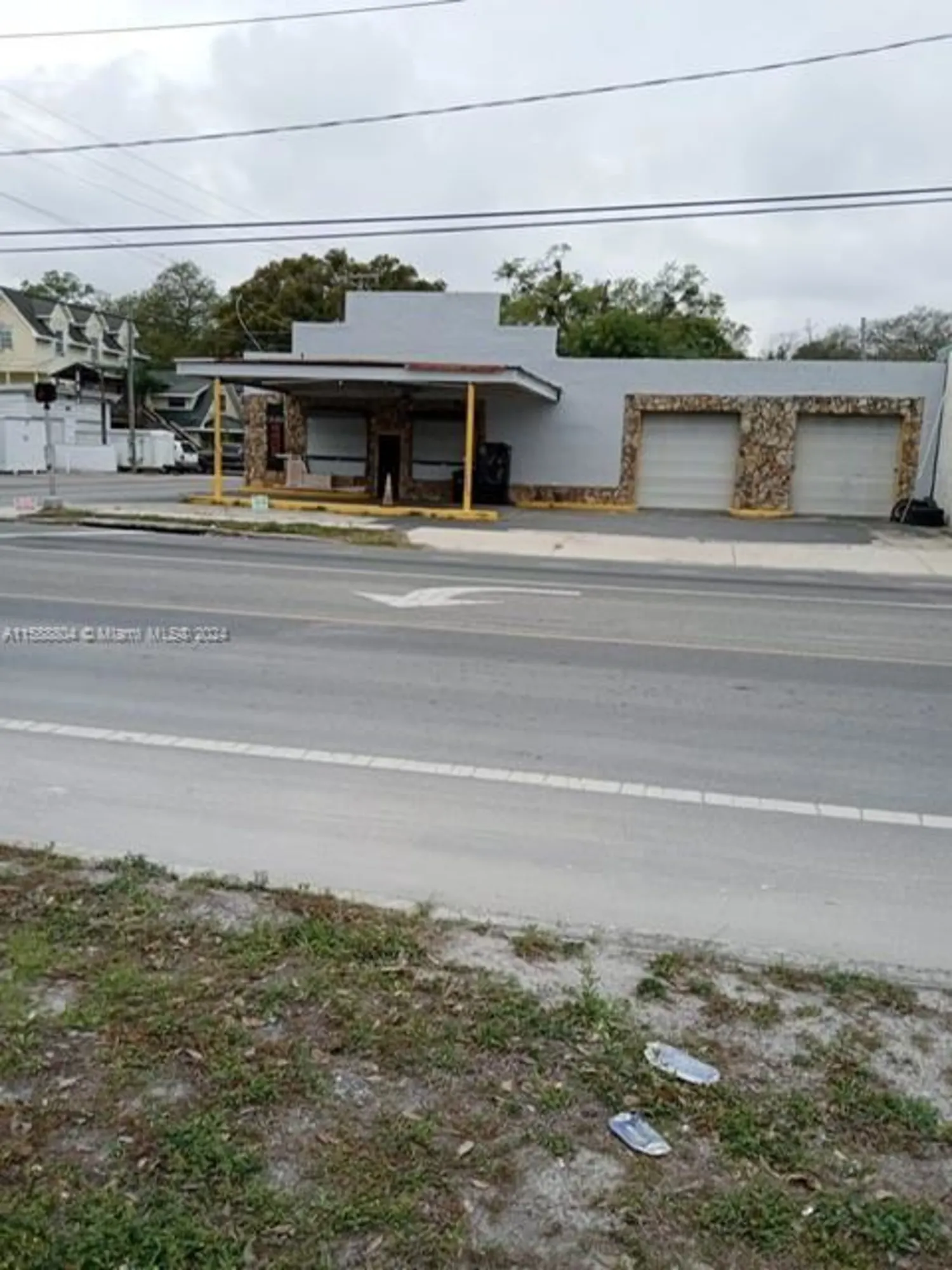3031 w asbury placeTampa, FL 33611
3031 w asbury placeTampa, FL 33611
Description
Located just a short stroll to the bay (home is East of MacDill), this highly renovated luxury home is just waiting for you to enjoy the good life in it. With 5 large bedrooms, and 5 full, 1 half bathrooms, there is plenty of room for everyone. The current owners spared no expense, and you'll see that from the start as you pull into your extended driveway, both widened all the way to the garage and have a circular element in front. From the grand covered porch entry, you're greeted with a lovely foyer. Downstairs isyour formal dining and formal living, a huge family room complete with a TV seating area, gaming area, and wet bar.
Property Details for 3031 W Asbury Place
- Subdivision ComplexHENDRY MANOR
- Num Of Garage Spaces2
- Property AttachedNo
LISTING UPDATED:
- StatusCanceled
- MLS #R10991349
- Days on Site168
- Taxes$285 / year
- MLS TypeResidential
- Year Built1959
- Lot Size0.20 Acres
- CountryHillsborough
LISTING UPDATED:
- StatusCanceled
- MLS #R10991349
- Days on Site168
- Taxes$285 / year
- MLS TypeResidential
- Year Built1959
- Lot Size0.20 Acres
- CountryHillsborough
Building Information for 3031 W Asbury Place
- Year Built1959
- Lot Size0.2014 Acres
Payment Calculator
Term
Interest
Home Price
Down Payment
The Payment Calculator is for illustrative purposes only. Read More
Property Information for 3031 W Asbury Place
Summary
Location and General Information
- Community Features: NonGated
- Directions: Follow I-4 W to W Euclid Ave in Tampa. Take exit 2 from FL-618 Toll/Selmon Expy, Follow W Euclid Ave and S MacDill Ave toW Asbury Pl
- Coordinates: 27.898783,-82.493055
School Information
Taxes and HOA Information
- Parcel Number: 1830033wb000000000030a
- Tax Year: 2023
- Tax Legal Description: HENDRY MANOR LOT 3
Virtual Tour
Parking
- Open Parking: No
Interior and Exterior Features
Interior Features
- Cooling: CentralAir, CeilingFans, Electric
- Heating: Central, Electric
- Appliances: Dryer, Dishwasher, ElectricRange, Disposal, Microwave, Refrigerator, SolarHotWater, Washer
- Basement: None
- Flooring: Tile, Vinyl
- Interior Features: WetBar, FrenchDoorsAtriumDoors, WalkInClosets
- Total Half Baths: 1
- Bathrooms Total Integer: 6
Exterior Features
- Construction Materials: Block, WoodSiding
- Pool Features: Concrete, Gunite, Heated, Pool
- Pool Private: Yes
Property
Utilities
- Sewer: PublicSewer
- Utilities: CableAvailable, ElectricityAvailable, NaturalGasAvailable, SewerAvailable, WaterAvailable
Property and Assessments
- Home Warranty: No
- Property Condition: Resale
Green Features
Lot Information
- Lot Features: LessThanQuarterAcre
Rental
Rent Information
- Land Lease: No
Public Records for 3031 W Asbury Place
Tax Record
- 2023$285.00 ($23.75 / month)
Home Facts
- Beds5
- Baths5
- Total Finished SqFt4,571 SqFt
- Lot Size0.2014 Acres
- StyleSingleFamilyResidence
- Year Built1959
- APN1830033wb000000000030a
- CountyHillsborough
- Fireplaces0




