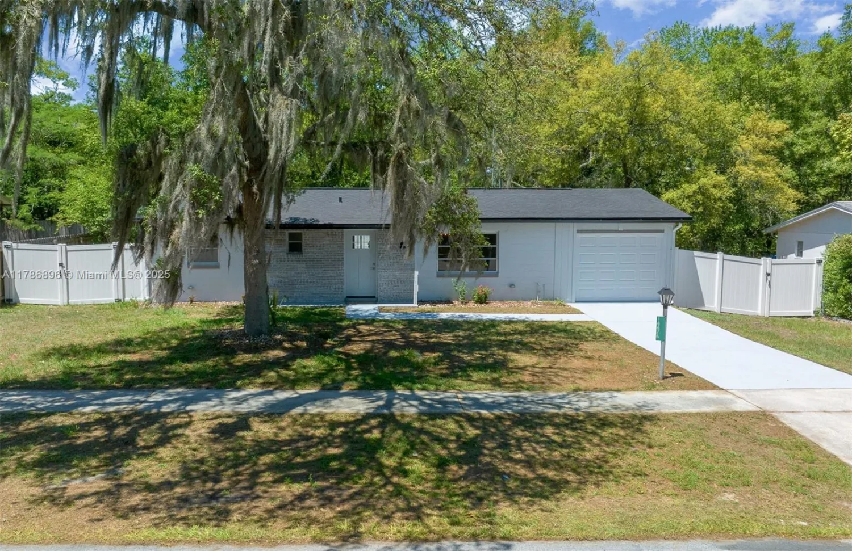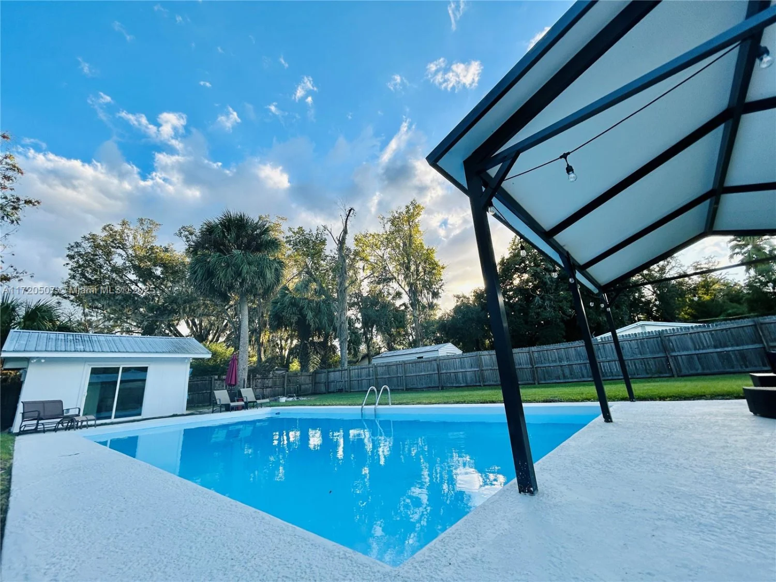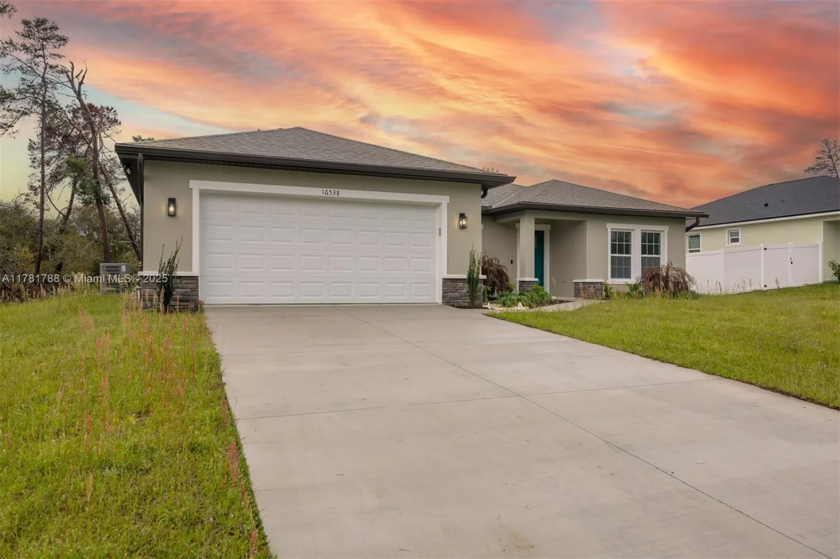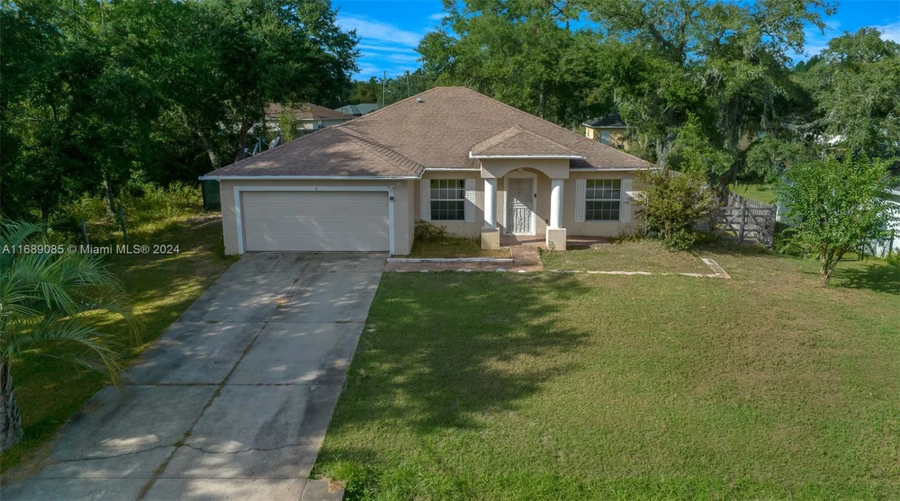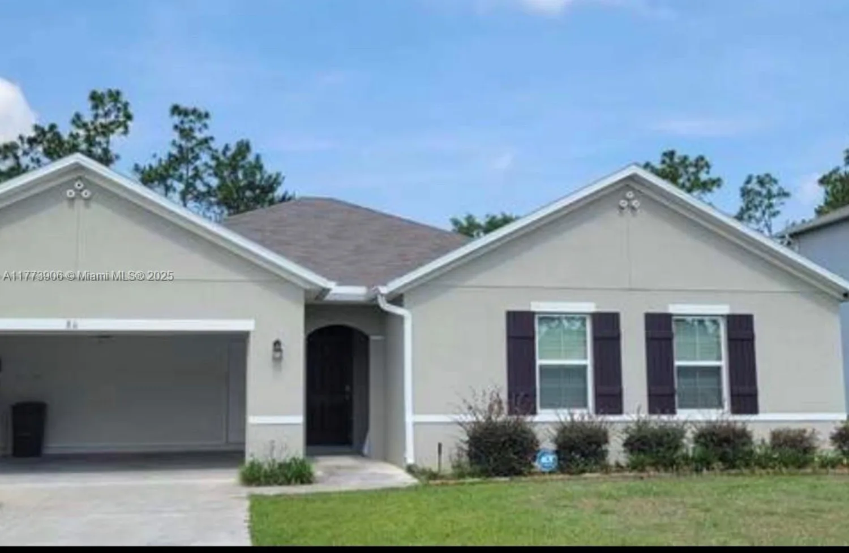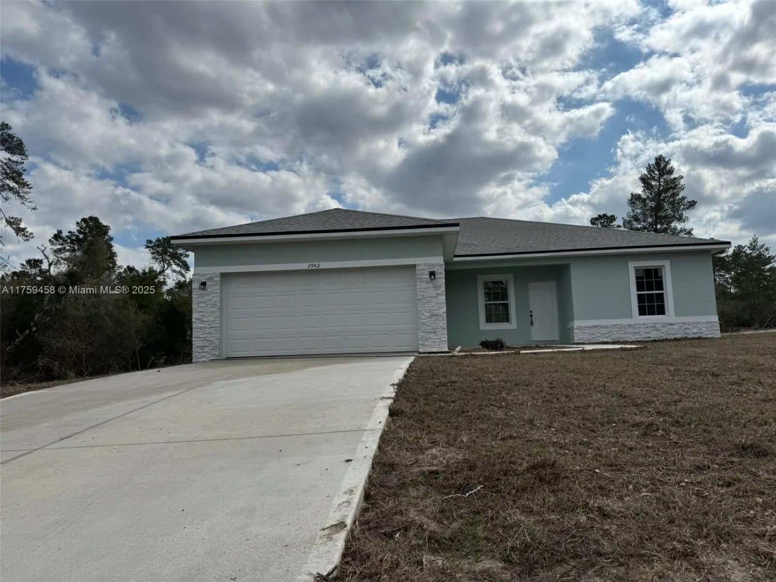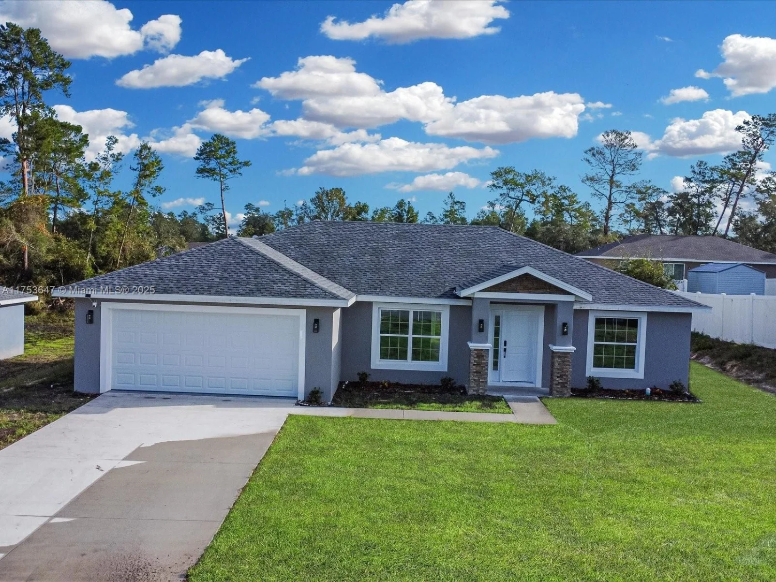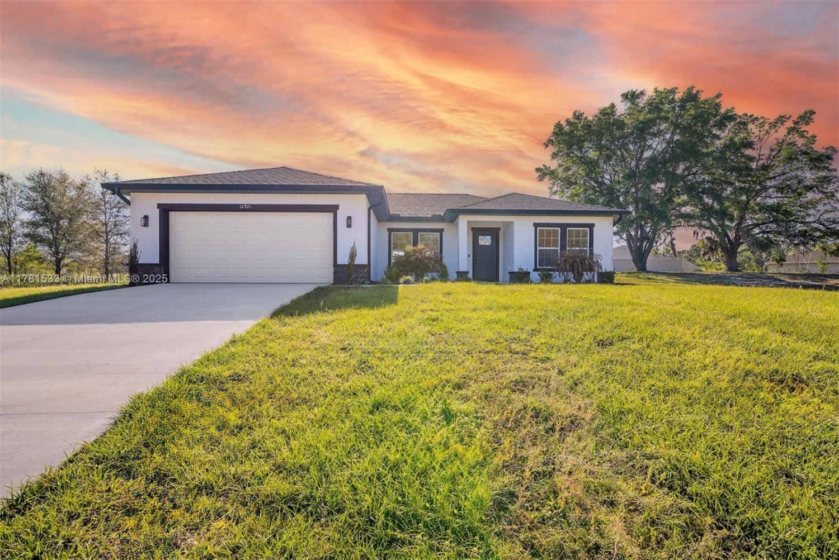5495 se 91st streetOcala, FL 34480
5495 se 91st streetOcala, FL 34480
Description
REDUCED TO SELL NOW A step above all the rest. Many upgrades & quality features not in other builder grade models currently available. Premium location & privacy backing to Baseline Golf Course in rear & retention pond on west side (only 1 neighbor). Stacked stone ext. accents, large driveway for six vehicles, split floor plan, mature landscaping, well for irrigation,concrete landcape edging, vaulted ceilings,double sinks both baths, air conditioned laundry room with laundry sink, 20' tile,wood & woodlike Luxury Vinyl throughout, fans in every room,higher end appliances (induction cooking), granite counters in kitchen and both baths, window coverings, superior dble. pane windows, oversized roofed screened back patio, pull down attic stairs, & high efficiency air conditioning & heat pump
Property Details for 5495 SE 91st Street
- Subdivision ComplexSUMMERCREST
- Architectural StyleRanch
- ExteriorEnclosedPorch, RoomForPool
- Num Of Garage Spaces2
- Parking FeaturesAttached, Driveway, Garage, Open, TwoOrMoreSpaces, GarageDoorOpener
- Property AttachedNo
LISTING UPDATED:
- StatusActive
- MLS #R11011194
- Days on Site255
- Taxes$2,049 / year
- HOA Fees$29 / month
- MLS TypeResidential
- Year Built2008
- Lot Size0.27 Acres
- CountryMarion
LISTING UPDATED:
- StatusActive
- MLS #R11011194
- Days on Site255
- Taxes$2,049 / year
- HOA Fees$29 / month
- MLS TypeResidential
- Year Built2008
- Lot Size0.27 Acres
- CountryMarion
Building Information for 5495 SE 91st Street
- Year Built2008
- Lot Size0.2726 Acres
Payment Calculator
Term
Interest
Home Price
Down Payment
The Payment Calculator is for illustrative purposes only. Read More
Property Information for 5495 SE 91st Street
Summary
Location and General Information
- Community Features: Gated, StreetLights
- Directions: Enter off SE 92nd Place Road /right on SE 91st Street/house on left back to Baseline Golf Course. Look for the trees!
- View: GolfCourse, Garden, Other, Water
- Coordinates: 29.089311,-82.058329
School Information
Taxes and HOA Information
- Parcel Number: 3664001080
- Tax Year: 2023
- Tax Legal Description: SEC 24 TWP 16 RGE 22 PLAT BOOK 010 PAGE 119 SUMMERCREST BLK A LOT 80
Virtual Tour
Parking
- Open Parking: Yes
Interior and Exterior Features
Interior Features
- Cooling: CentralAir, CeilingFans
- Heating: Central
- Appliances: Dryer, Dishwasher, ElectricRange, ElectricWaterHeater, Disposal, Microwave, Refrigerator, Washer
- Basement: None
- Flooring: CeramicTile, Hardwood, Laminate, Vinyl, Wood
- Interior Features: Attic, ClosetCabinetry, DualSinks, EntranceFoyer, LivingDiningRoom, PullDownAtticStairs, SplitBedrooms, SeparateShower, VaultedCeilings, WalkInClosets
- Window Features: Metal, SingleHung
- Bathrooms Total Integer: 2
Exterior Features
- Construction Materials: Block, Stone
- Patio And Porch Features: Porch, Screened
- Pool Features: None
- Roof Type: Composition, Shingle
- Security Features: SecurityGate
- Laundry Features: InGarage
- Pool Private: Yes
Property
Utilities
- Sewer: PublicSewer
- Utilities: CableAvailable, SewerAvailable, UndergroundUtilities, WaterAvailable
- Water Source: Public
Property and Assessments
- Home Warranty: No
- Property Condition: Resale
Green Features
Lot Information
- Lot Features: SprinklersAutomatic, SprinklerSystem
Rental
Rent Information
- Land Lease: No
Public Records for 5495 SE 91st Street
Tax Record
- 2023$2,049.00 ($170.75 / month)
Home Facts
- Beds4
- Baths2
- Total Finished SqFt2,362 SqFt
- Lot Size0.2726 Acres
- StyleSingleFamilyResidence
- Year Built2008
- APN3664001080
- CountyMarion
- Fireplaces0


