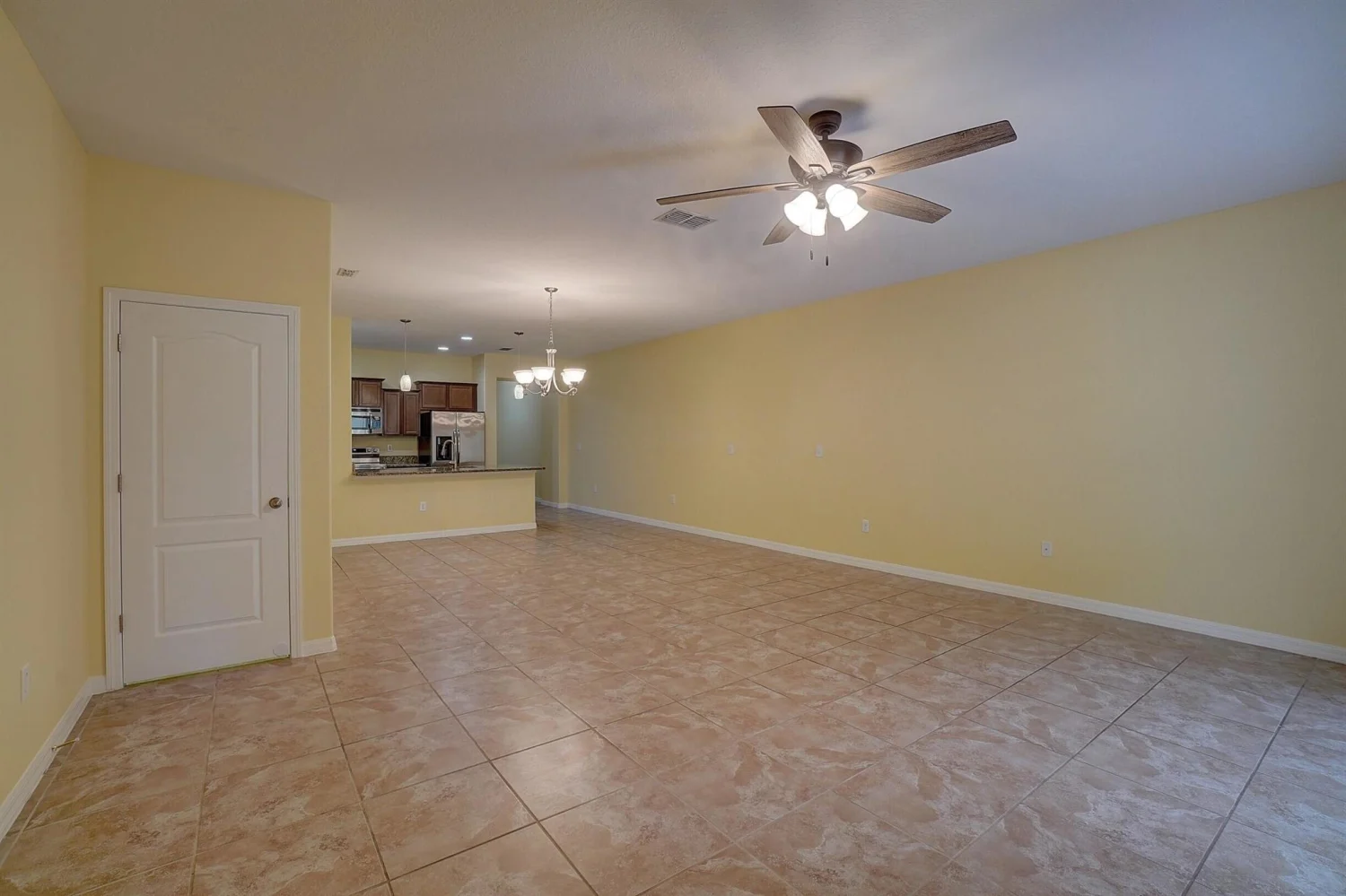350 cascade bend driveRuskin, FL 33570
350 cascade bend driveRuskin, FL 33570
Description
Welcome to your ideal residence at 350 Cascade Bend Dr! This exquisite four-bedroom, two-bathroom home features a spacious layout that is perfect for residential living and entertaining. The open-concept living area seamlessly transitions into a modern kitchen, equipped with stainless steel appliances, generous counter space, and a charming breakfast nook. The master suite serves as a tranquil retreat, complete with an en-suite bathroom that includes a double vanity and a luxurious soaking tub. The second bathroom is equally inviting, showcasing a spacious tub that enhances comfort for residents and guests alike. Additionally, three more bedrooms provide ample space for visitors, a home office, or recreational areas. Once outside you will be able to enjoy your own private oasis!
Property Details for 350 Cascade Bend Drive
- Subdivision ComplexRIVERBEND WEST PHASE 1
- Num Of Garage Spaces2
- Parking FeaturesDetached, Garage
- Property AttachedNo
LISTING UPDATED:
- StatusActive
- MLS #R11040526
- Days on Site118
- Taxes$5,816 / year
- HOA Fees$11 / month
- MLS TypeResidential
- Year Built2017
- Lot Size0.15 Acres
- CountryHillsborough
LISTING UPDATED:
- StatusActive
- MLS #R11040526
- Days on Site118
- Taxes$5,816 / year
- HOA Fees$11 / month
- MLS TypeResidential
- Year Built2017
- Lot Size0.15 Acres
- CountryHillsborough
Building Information for 350 Cascade Bend Drive
- Year Built2017
- Lot Size0.1515 Acres
Payment Calculator
Term
Interest
Home Price
Down Payment
The Payment Calculator is for illustrative purposes only. Read More
Property Information for 350 Cascade Bend Drive
Summary
Location and General Information
- Community Features: NonGated
- Directions: Turn right at the 1st cross street onto 4th St SW then continue to left onto Cascade Bend Dr
- Coordinates: 27.694162,-82.437739
School Information
Taxes and HOA Information
- Parcel Number: 193218a3h000005000050u
- Tax Year: 2024
- Tax Legal Description: RIVERBEND WEST PHASE 1 LOT 5 BLOCK 5
Virtual Tour
Parking
- Open Parking: No
Interior and Exterior Features
Interior Features
- Cooling: CentralAir
- Heating: Central
- Appliances: Dryer, Dishwasher, Disposal, IceMaker, Microwave, Refrigerator, Washer
- Basement: None
- Flooring: Carpet, CeramicTile
- Interior Features: WalkInClosets
- Bathrooms Total Integer: 2
Exterior Features
- Pool Features: None
- Pool Private: Yes
Property
Utilities
- Sewer: PublicSewer
- Utilities: SewerAvailable, WaterAvailable
- Water Source: Public
Property and Assessments
- Home Warranty: No
- Property Condition: Resale
Green Features
Lot Information
- Lot Features: LessThanQuarterAcre
Rental
Rent Information
- Land Lease: No
Public Records for 350 Cascade Bend Drive
Tax Record
- 2024$5,816.00 ($484.67 / month)
Home Facts
- Beds4
- Baths2
- Total Finished SqFt2,521 SqFt
- Lot Size0.1515 Acres
- StyleSingleFamilyResidence
- Year Built2017
- APN193218a3h000005000050u
- CountyHillsborough
- Fireplaces0



