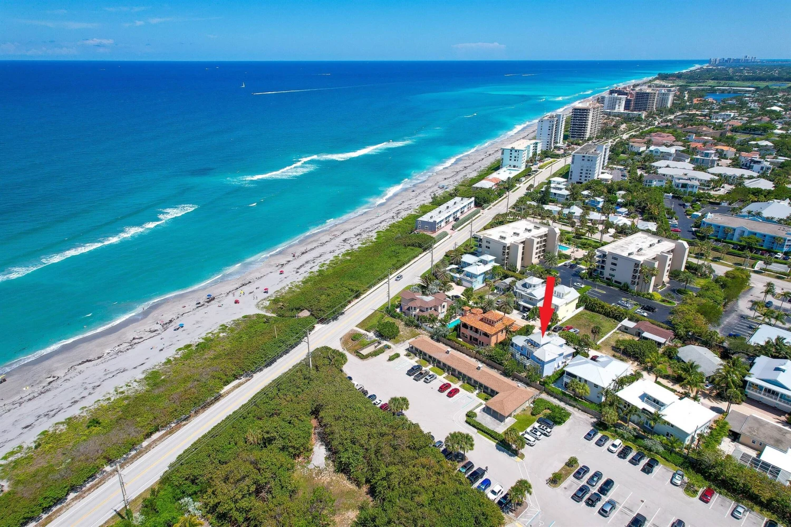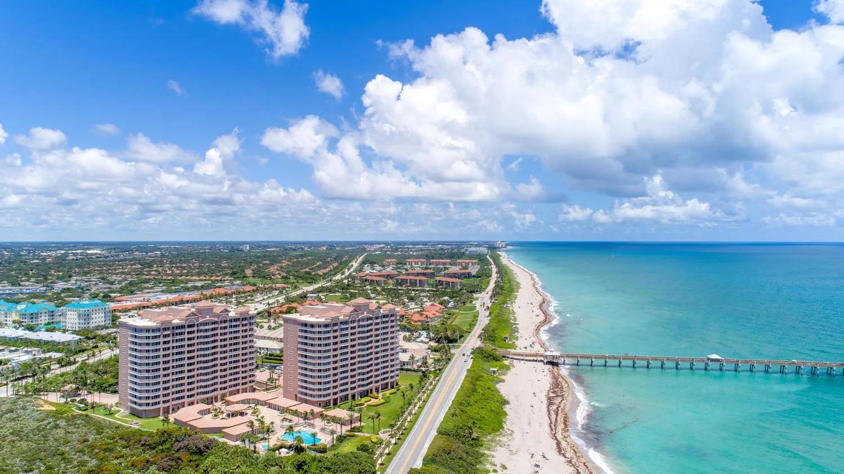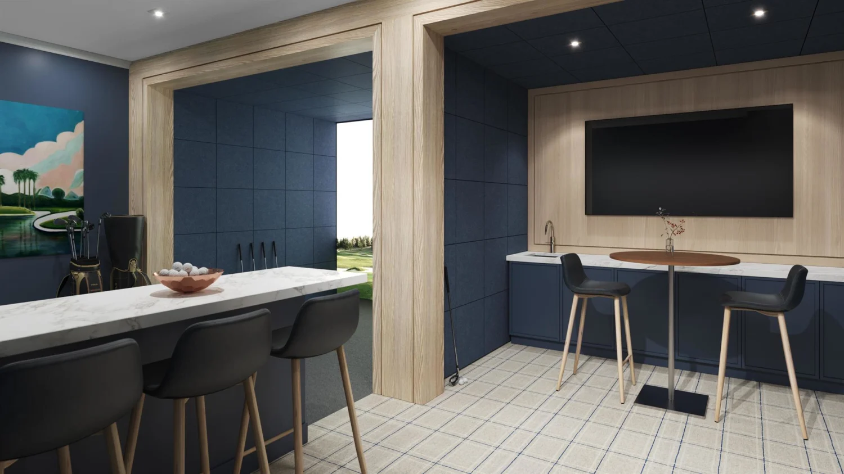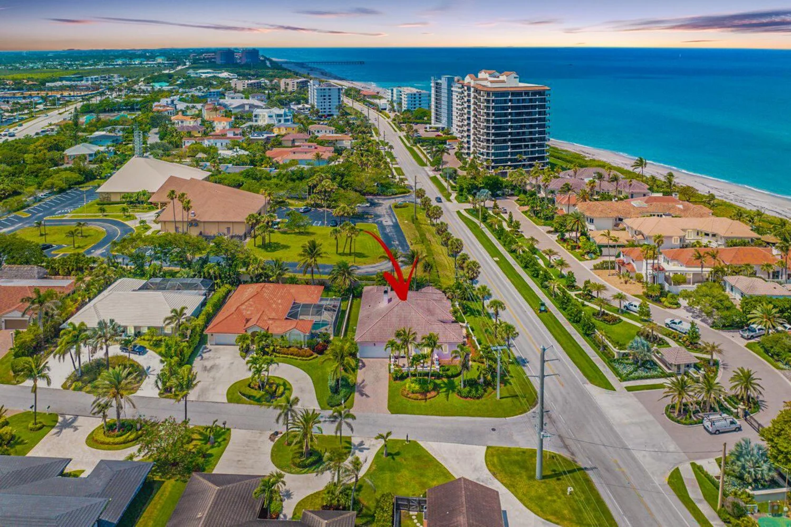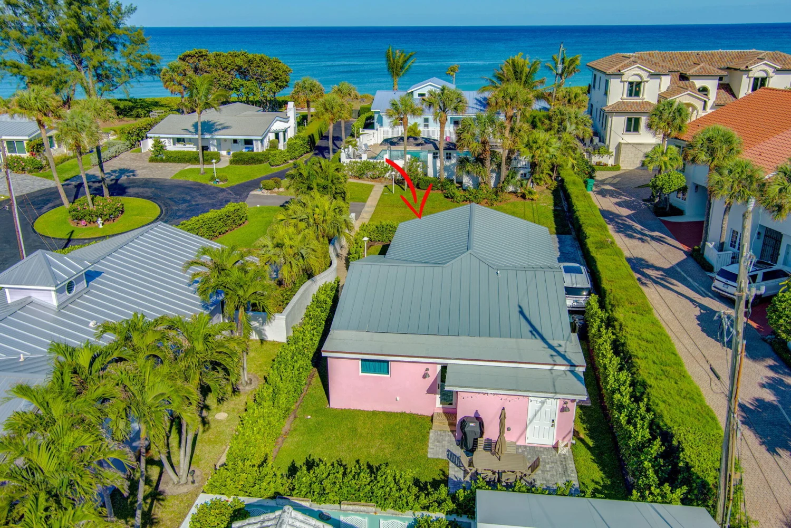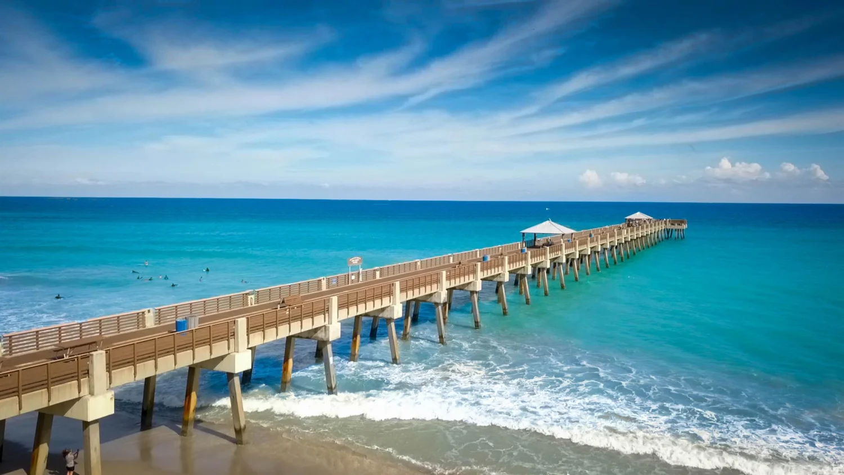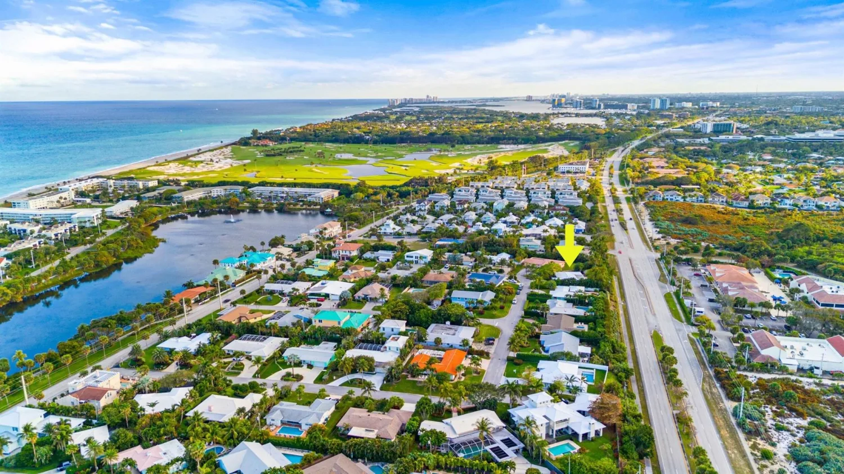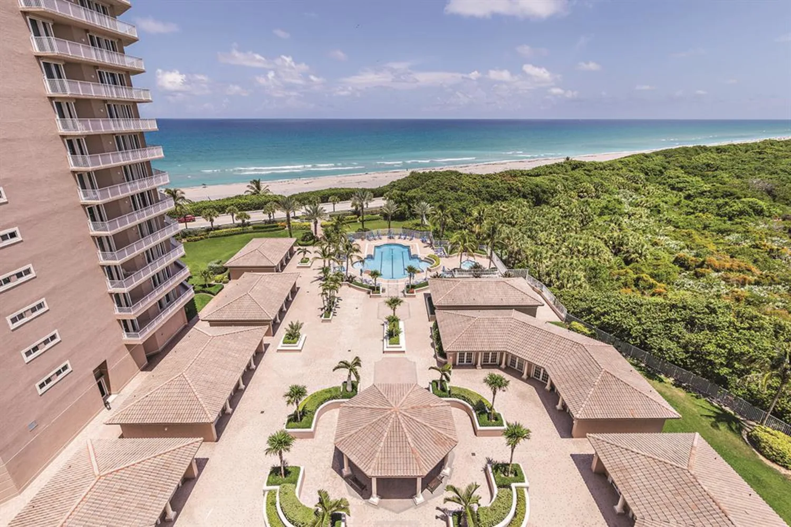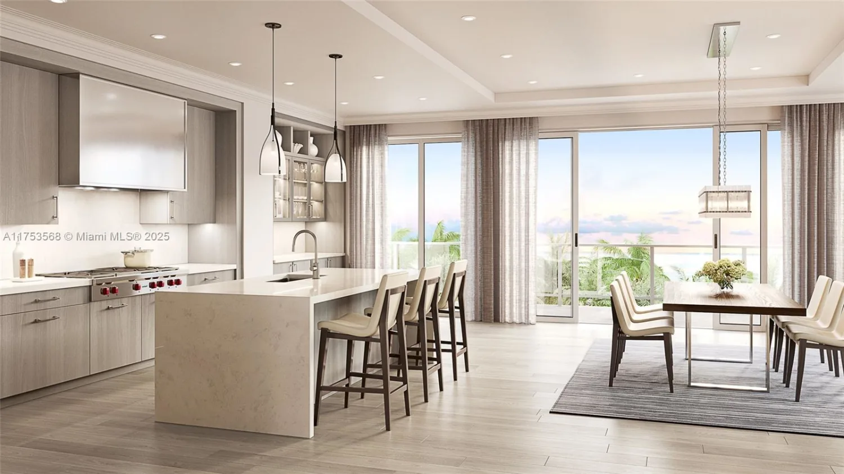460 surfside laneJuno Beach, FL 33408
460 surfside laneJuno Beach, FL 33408
Description
Certified appraisal completed. Charming Renovated Mediterranean Home, Fresh exterior paint! NEW ROOF,NEW AC,NEW FENCE.Steps from the Beach.A rare opportunity to own a stunning home on the most picturesque street in Juno Beach,located in the exclusive Surfside Hills community. Situated on high-elevation lot,offers a lush tropical retreat complete with private courtyard,heated pool, outdoor shower. The spacious master suite features vaulted ceilings and ocean views. The open-concept kitchen is a chef's dream, boasting granite countertops,separate island,custom cabinetry,stainless steel appliances,wet bar.The main living area flows seamlessly into the kitchen, while a second living room opens to the pool and adjoins a formal dining room. Electric charger in garage! Certified appraisal avai
Property Details for 460 Surfside Lane
- Subdivision ComplexSURFSIDE HILLS
- Architectural StyleMediterranean
- ExteriorFence, Patio
- Num Of Garage Spaces2
- Parking FeaturesAttached, Garage, TwoOrMoreSpaces
- Property AttachedNo
LISTING UPDATED:
- StatusActive
- MLS #R11043452
- Days on Site103
- Taxes$28,776 / year
- HOA Fees$167 / month
- MLS TypeResidential
- Year Built1995
- Lot Size0.11 Acres
- CountryPalm Beach
Location
Listing Courtesy of Platinum Properties/The Keyes - Sylvia Meade
LISTING UPDATED:
- StatusActive
- MLS #R11043452
- Days on Site103
- Taxes$28,776 / year
- HOA Fees$167 / month
- MLS TypeResidential
- Year Built1995
- Lot Size0.11 Acres
- CountryPalm Beach
Building Information for 460 Surfside Lane
- Year Built1995
- Lot Size0.1115 Acres
Payment Calculator
Term
Interest
Home Price
Down Payment
The Payment Calculator is for illustrative purposes only. Read More
Property Information for 460 Surfside Lane
Summary
Location and General Information
- Community Features: NonGated
- Directions: Donald Ross East to Ocean Dr, turn right, Surfside Hills on right
- View: Garden, Ocean
- Coordinates: 26.878528,-80.05381
School Information
- Elementary School: The Conservatory School at North Palm Beach
- Middle School: Howell L. Watkins
- High School: William T. Dwyer
Taxes and HOA Information
- Parcel Number: 28434128510000030
- Tax Year: 2024
- Association Fee Includes: CommonAreas
- Tax Legal Description: SURFSIDE HILLS LT 3
Virtual Tour
Parking
- Open Parking: No
Interior and Exterior Features
Interior Features
- Cooling: CentralAir, CeilingFans, Zoned
- Heating: Central
- Appliances: Dryer, Dishwasher, ElectricRange, ElectricWaterHeater, Disposal, IceMaker, Microwave, Refrigerator, Washer
- Basement: None
- Flooring: Hardwood, Marble, Other, Wood
- Interior Features: WetBar, BuiltInFeatures, DiningArea, SeparateFormalDiningRoom, DualSinks, FrenchDoorsAtriumDoors, HighCeilings, Pantry, SplitBedrooms, VaultedCeilings, WalkInClosets, Attic
- Window Features: ImpactGlass
- Foundation: Raised
- Total Half Baths: 1
- Bathrooms Total Integer: 4
Exterior Features
- Construction Materials: Block
- Patio And Porch Features: Patio
- Pool Features: Heated, Pool
- Roof Type: Metal
- Security Features: SecuritySystem, ClosedCircuitCameras, SmokeDetectors
- Pool Private: Yes
Property
Utilities
- Sewer: PublicSewer
- Utilities: CableAvailable, ElectricityAvailable, SewerAvailable, WaterAvailable
- Water Source: Public
Property and Assessments
- Home Warranty: No
- Property Condition: Resale
Green Features
Lot Information
- Lot Features: SprinklersAutomatic, LessThanQuarterAcre
Rental
Rent Information
- Land Lease: No
Public Records for 460 Surfside Lane
Tax Record
- 2024$28,776.00 ($2,398.00 / month)
Home Facts
- Beds4
- Baths3
- Total Finished SqFt3,364 SqFt
- Lot Size0.1115 Acres
- StyleSingleFamilyResidence
- Year Built1995
- APN28434128510000030
- CountyPalm Beach
- Fireplaces0


