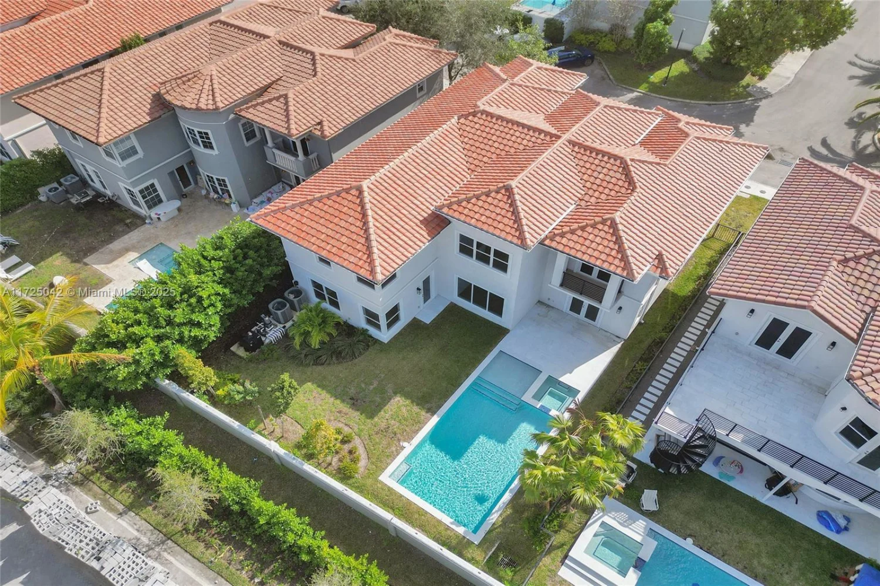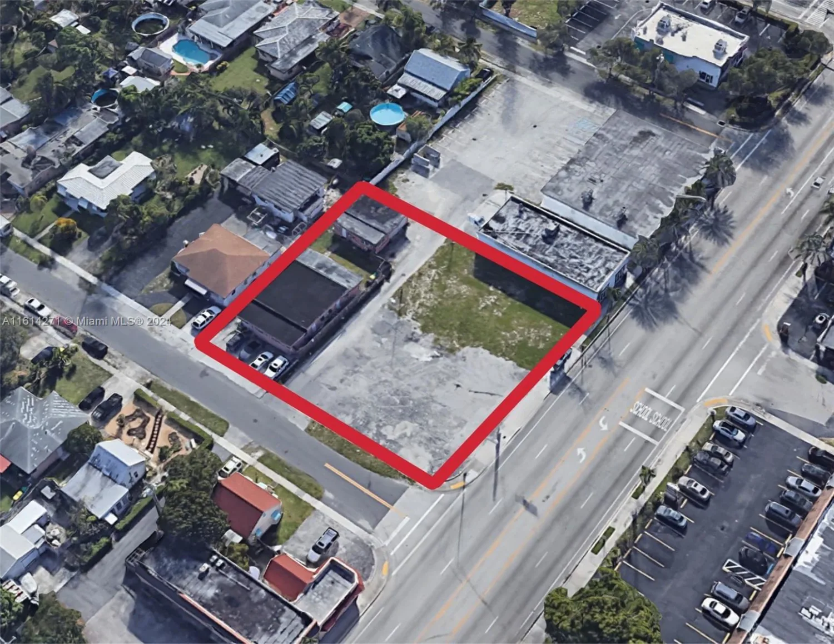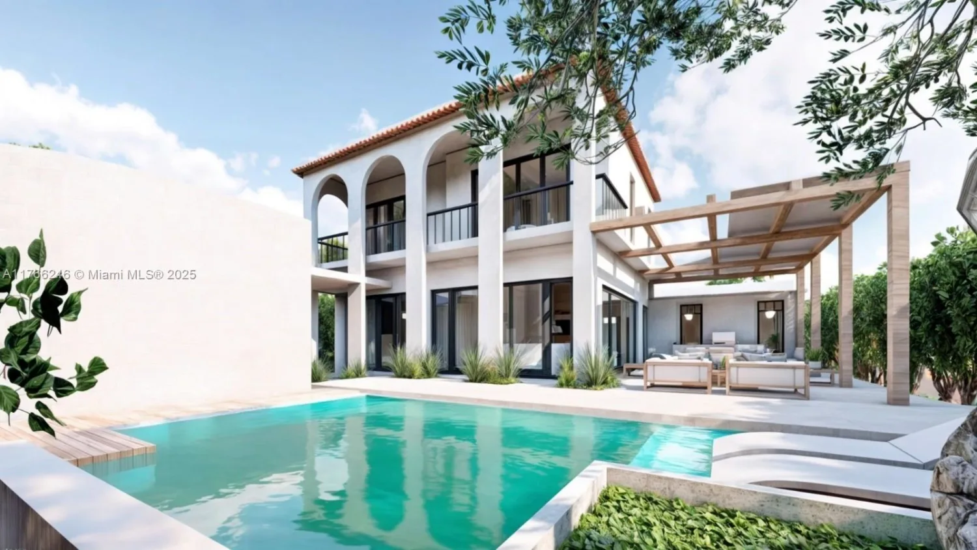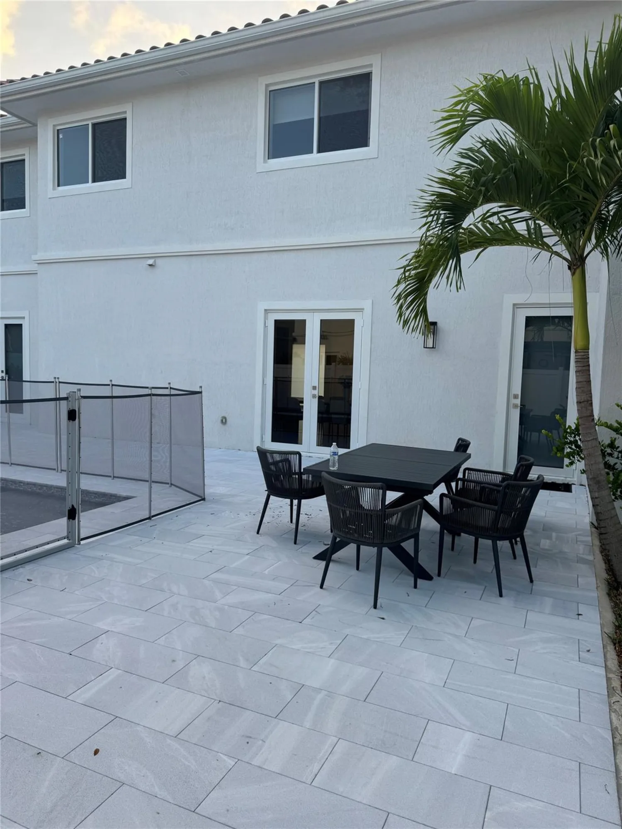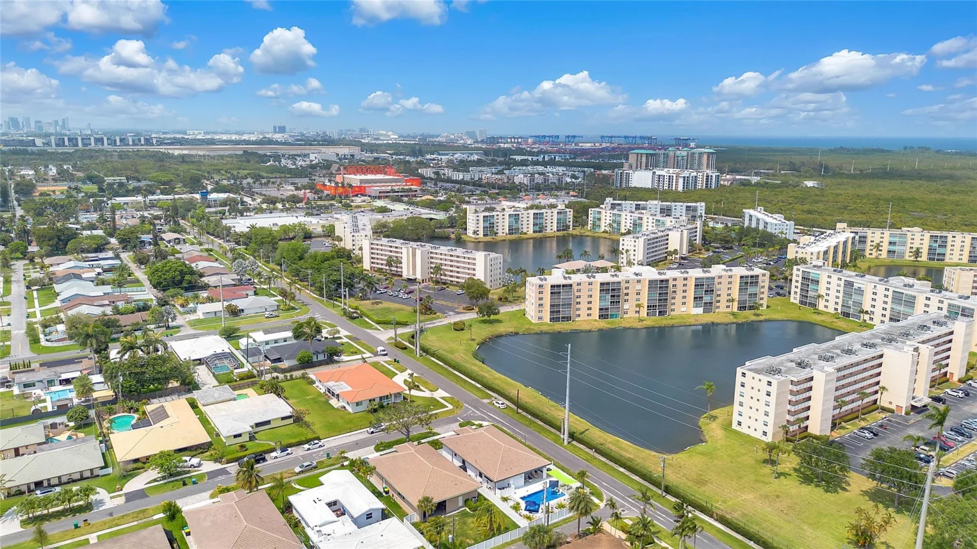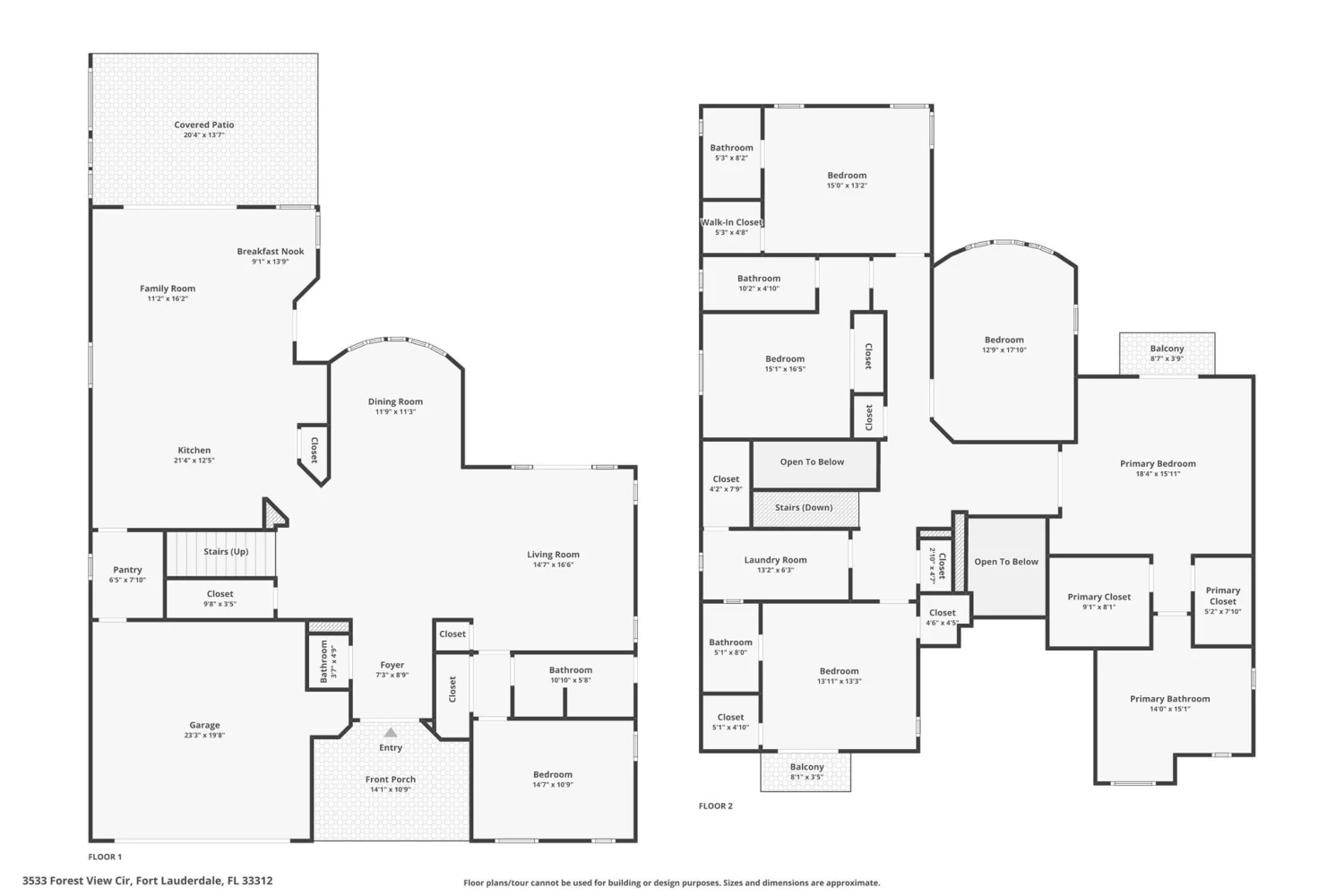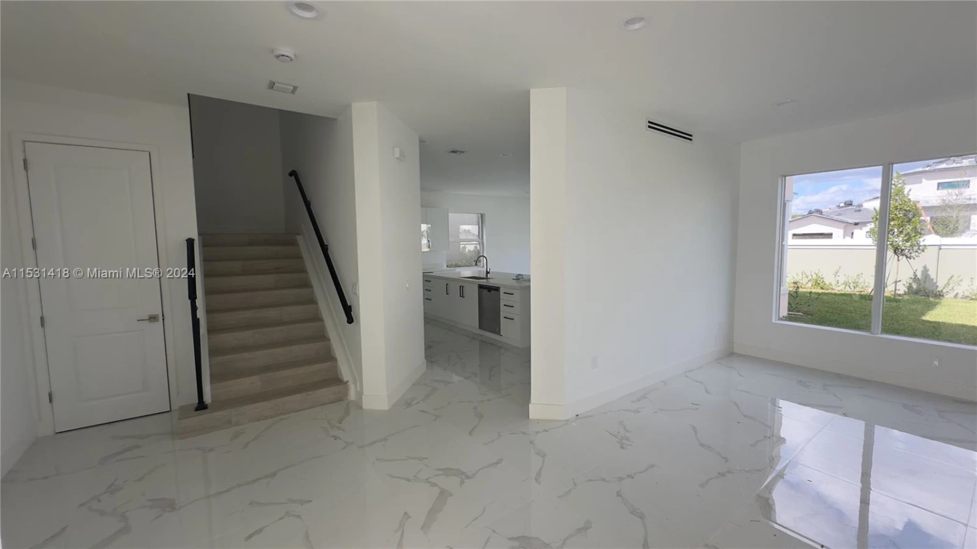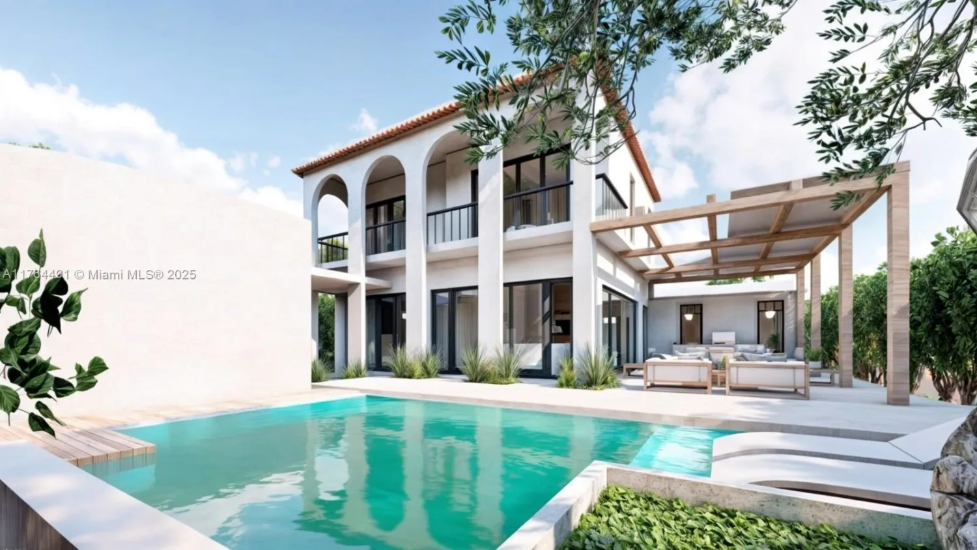3521 forest view circleDania Beach, FL 33312
3521 forest view circleDania Beach, FL 33312
Description
ABSOLUTELY STUNNING !! 31 Total home sites nestled among majestic oak trees in the Emerald Hills area. Alamo Model at Forest View Estates. True 5 bedroom (+ Loft) 5 bath home located in the highly sought after community of FOREST VIEW ESTATES! Loft could be easily converted to a 6th bedroom (One bedroom and bathroom downstairs). Features include loft space, formal dining, large open concept kitchen/family and living rooms to entertain, in-law suite, surround sound system, central vacuum system, 2 car garage, and much more. Gourmet kitchen with GE stainless steel appliances, oversized island and a spacious walk in pantry. All IMPACT WINDOWS AND DOORS! The primary suite boasts two walk-in closets, vaulted ceilings, a soaking tub, a walk-in shower, a double vanity, and a private toilet room.
Property Details for 3521 Forest View Circle
- Subdivision ComplexFOREST VIEW ESTATES
- ExteriorDeck, Fence, OutdoorGrill, Shed
- Num Of Garage Spaces2
- Parking FeaturesAttached, CircularDriveway, Driveway, Garage, Guest, GarageDoorOpener
- Property AttachedNo
LISTING UPDATED:
- StatusActive
- MLS #R11045657
- Days on Site94
- Taxes$26,109 / year
- HOA Fees$115 / month
- MLS TypeResidential
- Year Built2008
- Lot Size0.17 Acres
- CountryBroward
Location
Listing Courtesy of Keller Williams Realty Boca Raton - Erik Zimerman
LISTING UPDATED:
- StatusActive
- MLS #R11045657
- Days on Site94
- Taxes$26,109 / year
- HOA Fees$115 / month
- MLS TypeResidential
- Year Built2008
- Lot Size0.17 Acres
- CountryBroward
Building Information for 3521 Forest View Circle
- Year Built2008
- Lot Size0.1696 Acres
Payment Calculator
Term
Interest
Home Price
Down Payment
The Payment Calculator is for illustrative purposes only. Read More
Property Information for 3521 Forest View Circle
Summary
Location and General Information
- Community Features: Gated, Pool, Sidewalks
- View: Garden, Other, Water
- Coordinates: 26.048774,-80.193054
School Information
- Elementary School: Stirling
- Middle School: Attucks
- High School: Hollywood Hills
Taxes and HOA Information
- Parcel Number: 504231270230
- Tax Year: 2024
- Association Fee Includes: Security
- Tax Legal Description: FOREST VIEW ESTATES 175-182 B PORTION PARCEL 1 DESC AS BEG AT NE COR PAR 1,SW 63.09,S 118.39, NE 61.45,E 1.79,N 116.25 T
Virtual Tour
Parking
- Open Parking: No
Interior and Exterior Features
Interior Features
- Cooling: CentralAir, CeilingFans
- Heating: Central, Electric
- Appliances: BuiltInOven, Dryer, Dishwasher, ElectricRange, ElectricWaterHeater, Disposal, Microwave, Refrigerator, Washer
- Basement: None
- Flooring: Hardwood, Marble, Wood
- Interior Features: BuiltInFeatures, BreakfastArea, ClosetCabinetry, DualSinks, EntranceFoyer, FamilyDiningRoom, FrenchDoorsAtriumDoors, HighCeilings, JettedTub, LivingDiningRoom, Pantry, SplitBedrooms, SeparateShower, WalkInClosets, CentralVacuum
- Bathrooms Total Integer: 5
Exterior Features
- Construction Materials: Block
- Patio And Porch Features: Deck
- Pool Features: None, Association, Community
- Roof Type: Barrel
- Security Features: KeyCardEntry, SmokeDetectors
- Pool Private: Yes
- Other Structures: Sheds
Property
Utilities
- Sewer: PublicSewer
- Utilities: CableAvailable, SewerAvailable, WaterAvailable
- Water Source: Public
Property and Assessments
- Home Warranty: No
- Property Condition: Resale
Green Features
Lot Information
- Lot Features: LessThanQuarterAcre
Rental
Rent Information
- Land Lease: No
Public Records for 3521 Forest View Circle
Tax Record
- 2024$26,109.00 ($2,175.75 / month)
Home Facts
- Beds5
- Baths5
- Total Finished SqFt4,356 SqFt
- Lot Size0.1696 Acres
- StyleSingleFamilyResidence
- Year Built2008
- APN504231270230
- CountyBroward
- Fireplaces0


