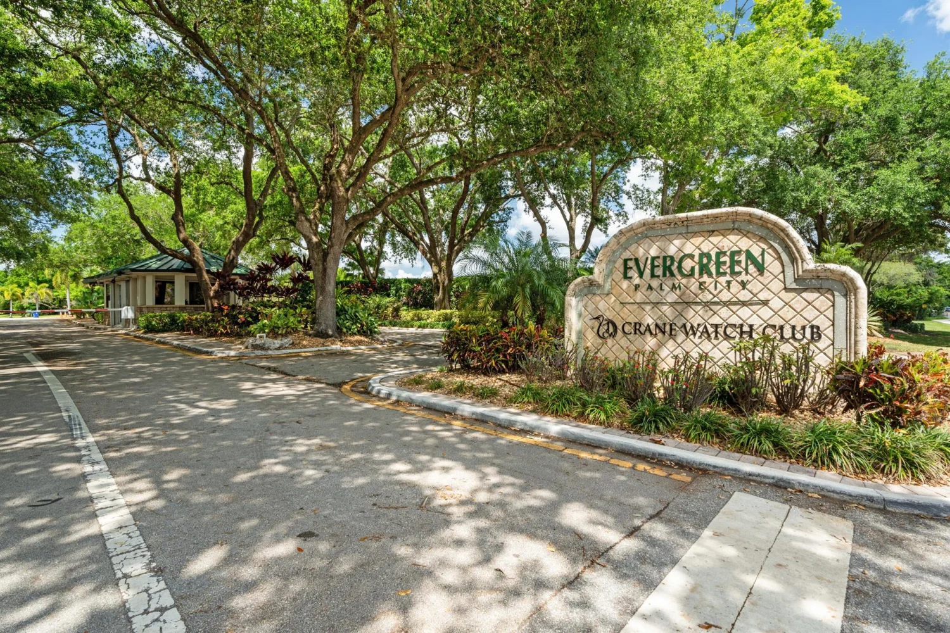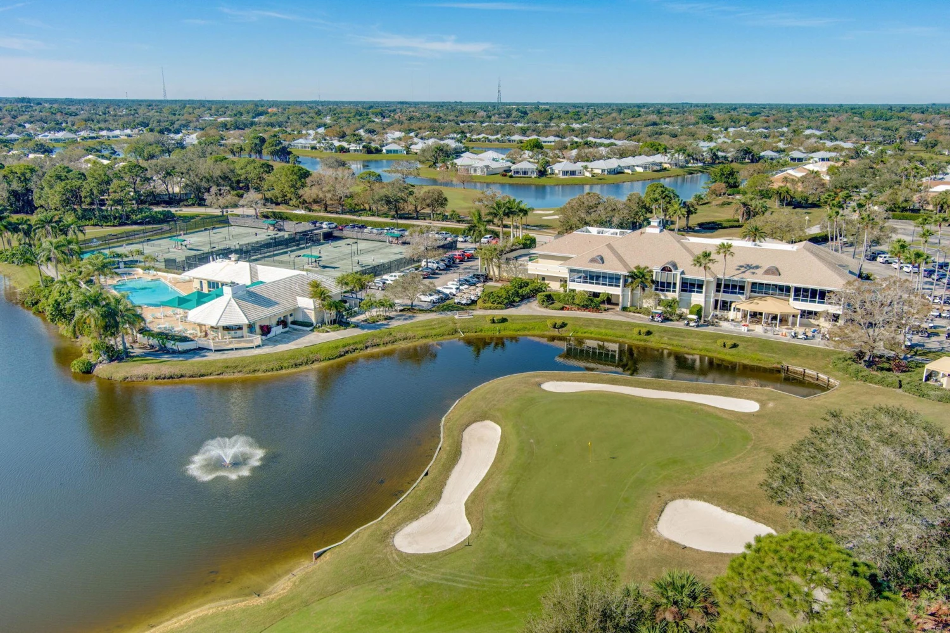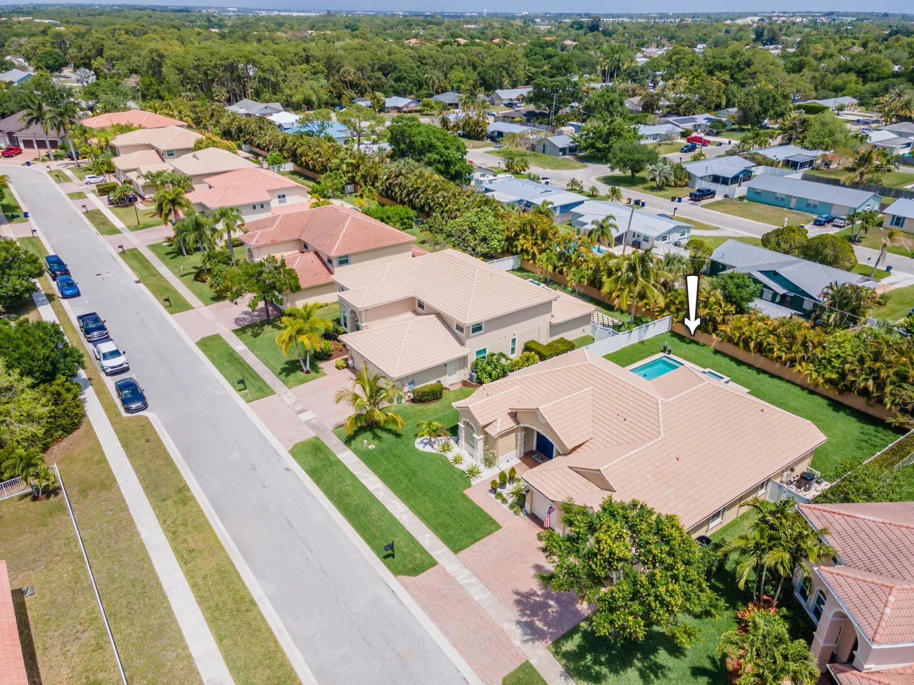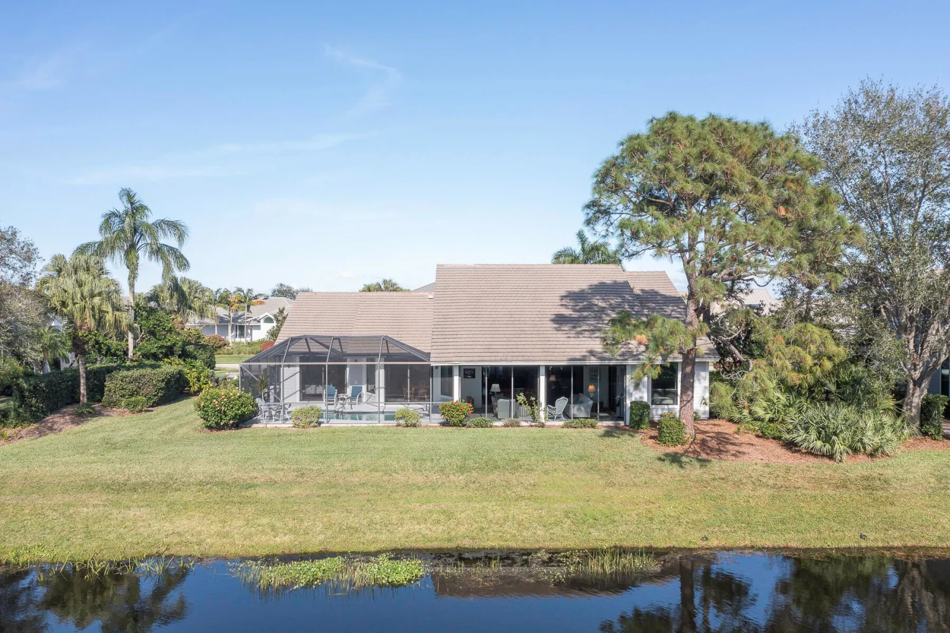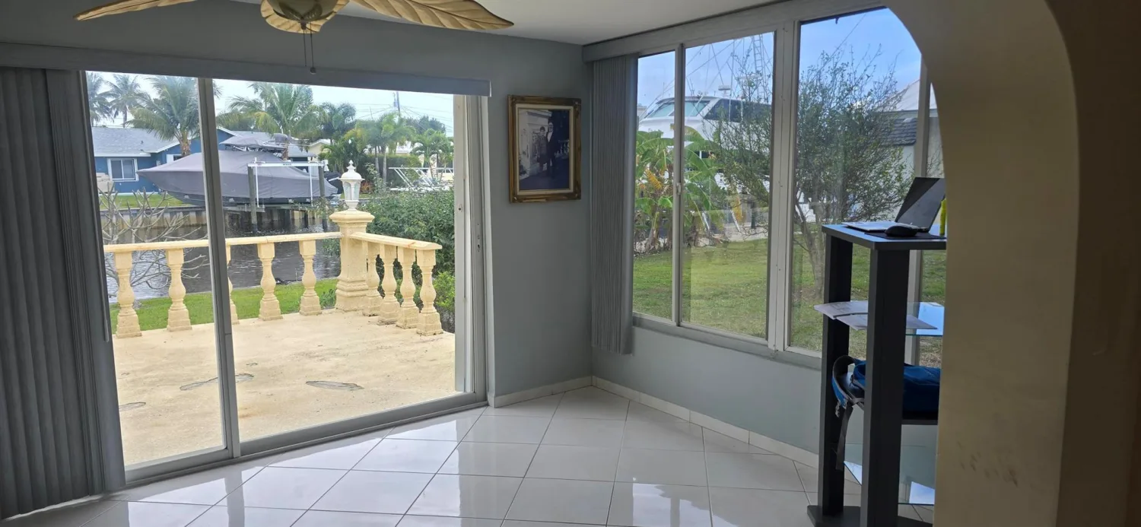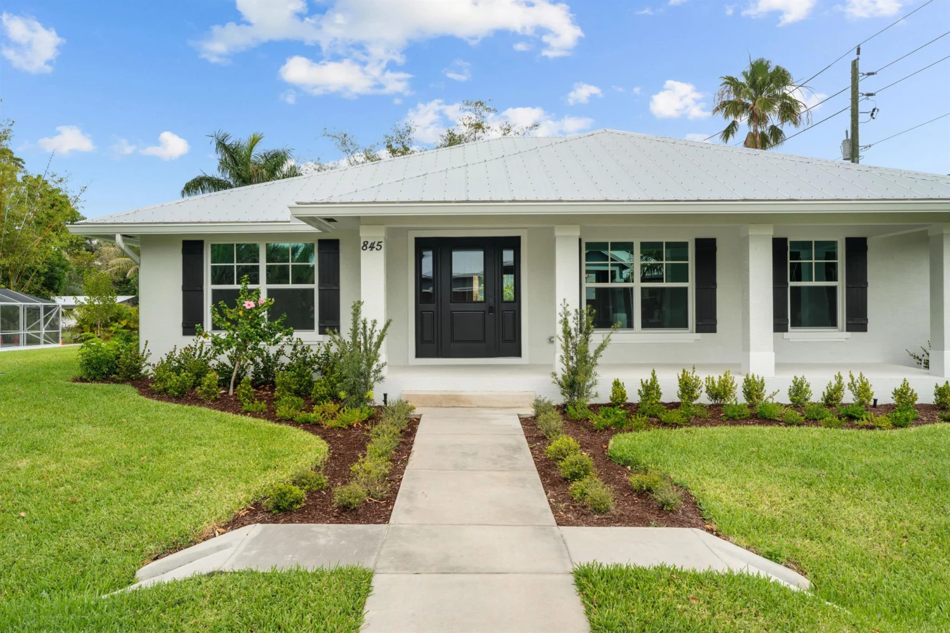2010 sw ashton wayPalm City, FL 34990
2010 sw ashton wayPalm City, FL 34990
Description
A MUST SEE! This stunning 4/3/3 pool home in Oakbrooke Estates is nestled in a quiet cul-de-sac. A spacious triple split floor plan boasts 13' vaulted ceilings, coffered details, and arched walls with tile flooring & hardwood in all bedrooms. 4 full bedrooms + a flex space/office, with 3 full bathrooms offer privacy for the whole family/guests. The open kitchen features granite counters, a full pantry, and a bay-window breakfast nook. Hurricane-grade slider doors lead to an expansive screened patio, with an extended overhead covering! Step outside to a private oasis- a resurfaced saltwater pool plus a new pump & motor. The deep full 3-car garage offers tons of storage for all your vehicles and toys. Families will love the community's footpath direct to PC Elementary, a top rated school!
Property Details for 2010 SW Ashton Way
- Subdivision ComplexOAKBROOKE ESTATES AT THE
- ExteriorPorch, Patio
- Num Of Garage Spaces3
- Parking FeaturesAttached, Driveway, Garage, Guest, OnStreet, TwoOrMoreSpaces, GarageDoorOpener
- Property AttachedNo
LISTING UPDATED:
- StatusActive
- MLS #R11049413
- Days on Site98
- Taxes$5,489 / year
- HOA Fees$295 / month
- MLS TypeResidential
- Year Built2004
- Lot Size0.26 Acres
- CountryMartin
LISTING UPDATED:
- StatusActive
- MLS #R11049413
- Days on Site98
- Taxes$5,489 / year
- HOA Fees$295 / month
- MLS TypeResidential
- Year Built2004
- Lot Size0.26 Acres
- CountryMartin
Building Information for 2010 SW Ashton Way
- Year Built2004
- Lot Size0.2593 Acres
Payment Calculator
Term
Interest
Home Price
Down Payment
The Payment Calculator is for illustrative purposes only. Read More
Property Information for 2010 SW Ashton Way
Summary
Location and General Information
- Community Features: Clubhouse, Gated, Pool, Sidewalks
- Directions: From Turnpike: Head E on FL-714/Martin Hwy, (1.1 mi). Pass 7-Eleven. Turn L onto SW Newberry Ct. (easy to miss turn lane or can U Turn @ light). 0.3 mi on Newberry, R on SW Ashton. R side of Culdesac
- View: Other, Water
- Coordinates: 27.164997,-80.280234
School Information
- Elementary School: Palm City
- Middle School: Hidden Oaks
- High School: Martin County
Taxes and HOA Information
- Parcel Number: 183841026000002200
- Tax Year: 2024
- Association Fee Includes: RecreationFacilities, Security
- Tax Legal Description: LOT 22 OAKBROOKE ESTATES AT THE GARDENS - PH I OF GARDENS PUD (PB 15 PG 73)
Virtual Tour
Parking
- Open Parking: No
Interior and Exterior Features
Interior Features
- Cooling: CentralAir, CeilingFans, Zoned
- Heating: Central, Zoned
- Appliances: Cooktop, Dryer, Dishwasher, ElectricRange, ElectricWaterHeater, Disposal, Microwave, Refrigerator, Washer
- Basement: None
- Flooring: CeramicTile, Hardwood, Laminate, Wood
- Interior Features: BreakfastBar, BreakfastArea, DualSinks, JettedTub, Pantry, SplitBedrooms, SeparateShower, VaultedCeilings, WalkInClosets, BayWindow
- Window Features: ImpactGlass, Sliding
- Bathrooms Total Integer: 3
Exterior Features
- Construction Materials: Block
- Patio And Porch Features: Open, Patio, Porch
- Pool Features: Fenced, Other, PoolEquipment, Pool, ScreenEnclosure, SaltWater, Association, Community
- Roof Type: Barrel, Concrete
- Security Features: SecuritySystem, SecurityGate, PhoneEntry, SmokeDetectors
- Spa Features: InGround
- Laundry Features: InGarage
- Pool Private: Yes
Property
Utilities
- Sewer: PublicSewer
- Utilities: CableAvailable, ElectricityAvailable, SewerAvailable, WaterAvailable
- Water Source: Public
Property and Assessments
- Home Warranty: No
- Property Condition: Resale
Green Features
Lot Information
- Lot Features: CulDeSac
Rental
Rent Information
- Land Lease: No
Public Records for 2010 SW Ashton Way
Tax Record
- 2024$5,489.00 ($457.42 / month)
Home Facts
- Beds4
- Baths3
- Total Finished SqFt3,873 SqFt
- Lot Size0.2593 Acres
- StyleSingleFamilyResidence
- Year Built2004
- APN183841026000002200
- CountyMartin
- Fireplaces0


