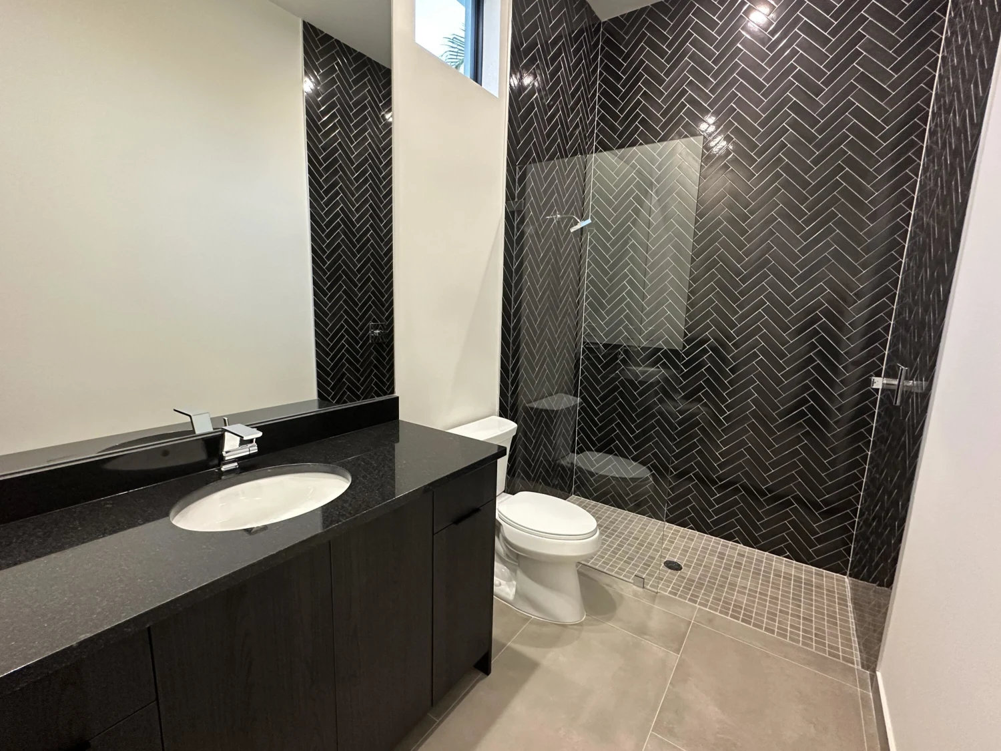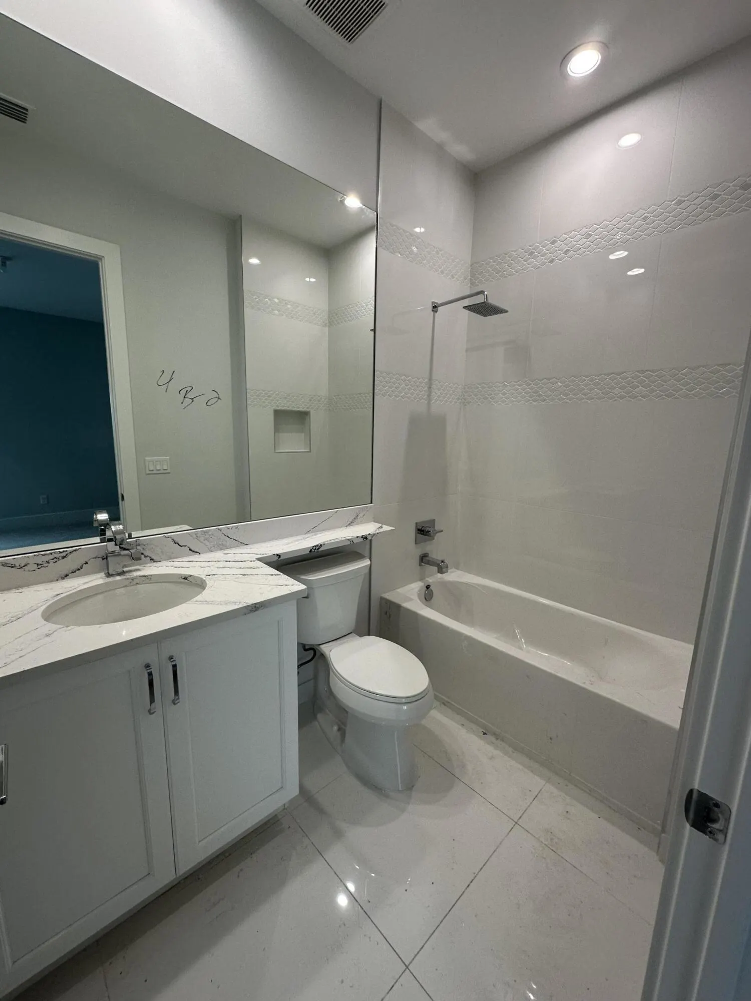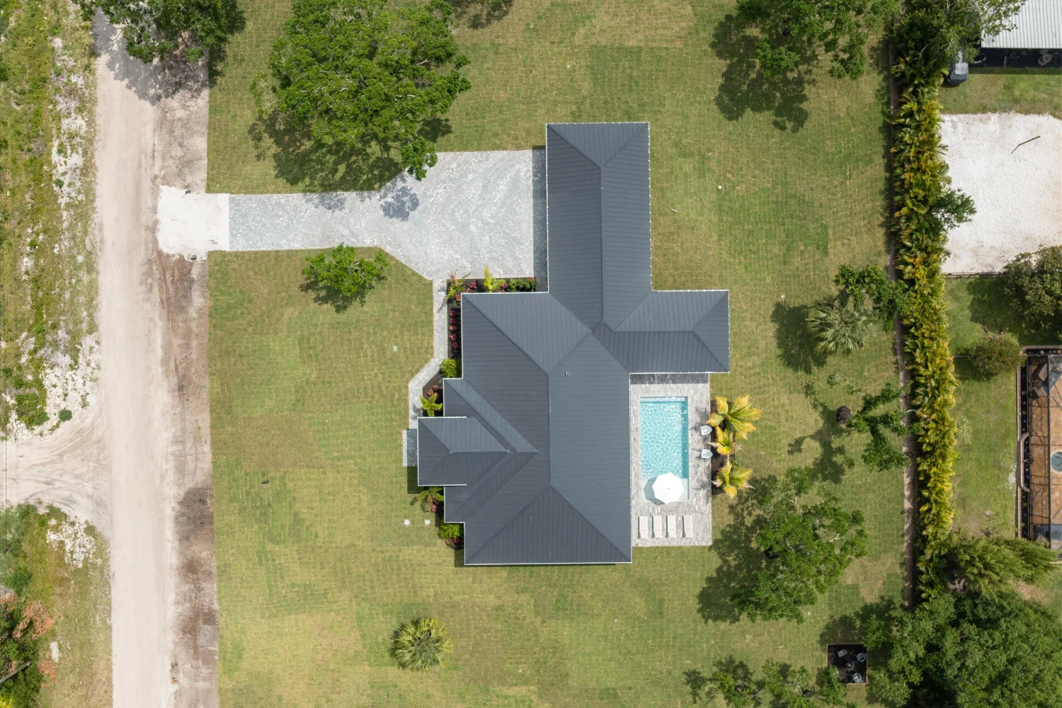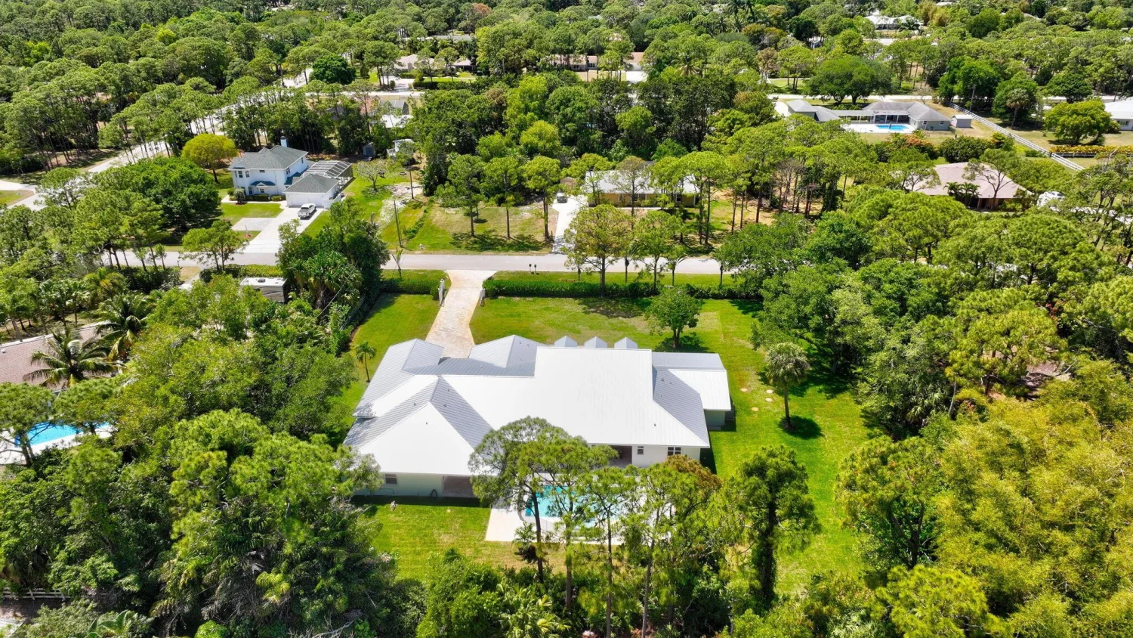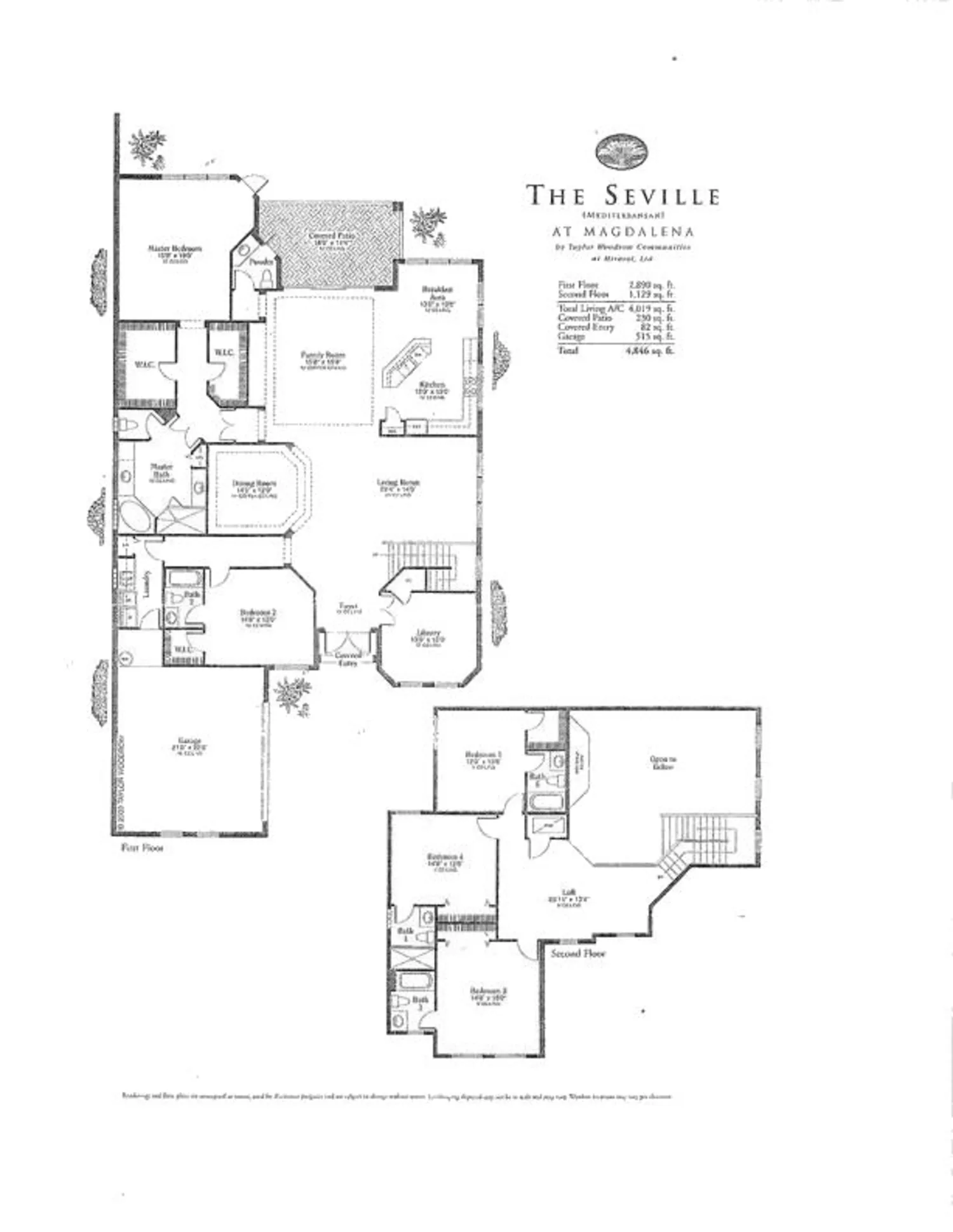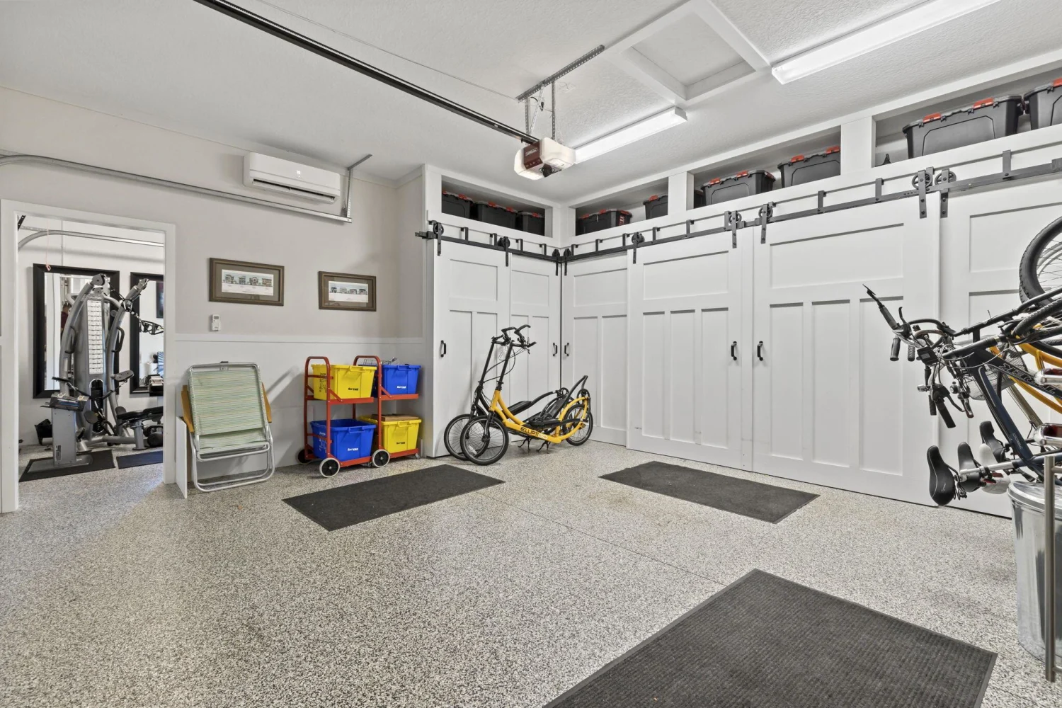905 mill creek drivePalm Beach Gardens, FL 33410
905 mill creek drivePalm Beach Gardens, FL 33410
Description
Presenting 905 Mill Creek Drive, a truly extraordinary residence nestled in one of Northern Palm Beach County's most coveted communities. Expertly reimagined and expanded by Palm Club Design Group, a renowned local design and construction firm, the residence sits on a highly sought-after corner estate lot just steps away from the resort-style clubhouse. This beautifully crafted home, situated in the heart of Evergrene, seamlessly blends luxury, comfort, and sophistication. Surrounded by lush, tropical landscaping, the property features expansive living spaces with impeccable attention to detail and craftsmanship at every turn. Boasting 7 bedrooms and 6 bathrooms, this impressive home showcases the Elliston floor plan - Evergrene's largest and most desirable design.
Property Details for 905 Mill Creek Drive
- Subdivision ComplexEVERGRENE PCD 2
- Architectural StyleMediterranean
- ExteriorFence, Patio
- Num Of Garage Spaces2
- Parking FeaturesAttached, Driveway, Garage, TwoOrMoreSpaces, GarageDoorOpener
- Property AttachedNo
LISTING UPDATED:
- StatusPending
- MLS #R11053631
- Days on Site80
- Taxes$14,969 / year
- HOA Fees$591 / month
- MLS TypeResidential
- Year Built2003
- Lot Size0.22 Acres
- CountryPalm Beach
Location
Listing Courtesy of Illustrated Properties - Chris Carroll
LISTING UPDATED:
- StatusPending
- MLS #R11053631
- Days on Site80
- Taxes$14,969 / year
- HOA Fees$591 / month
- MLS TypeResidential
- Year Built2003
- Lot Size0.22 Acres
- CountryPalm Beach
Building Information for 905 Mill Creek Drive
- Year Built2003
- Lot Size0.2234 Acres
Payment Calculator
Term
Interest
Home Price
Down Payment
The Payment Calculator is for illustrative purposes only. Read More
Property Information for 905 Mill Creek Drive
Summary
Location and General Information
- Community Features: BocceCourt, Clubhouse, GameRoom, Gated, Pickleball, PropertyManagerOnSite, Pool
- Directions: Donald Ross East of Military Trail, Guard Gated Entrance on North Side.
- View: Garden, Pool
- Coordinates: 26.872966,-80.101144
School Information
- Elementary School: Marsh Pointe
- Middle School: Watson B. Duncan
- High School: William T. Dwyer
Taxes and HOA Information
- Parcel Number: 52424125030020280
- Tax Year: 2024
- Association Fee Includes: AssociationManagement, CommonAreas, CableTv, MaintenanceGrounds, RecreationFacilities, Security, Trash
- Tax Legal Description: EVERGRENE PL 2 LT 28 BLK B
Virtual Tour
Parking
- Open Parking: No
Interior and Exterior Features
Interior Features
- Cooling: CentralAir, Zoned
- Heating: Central, Electric, Zoned
- Appliances: BuiltInOven, Cooktop, Dryer, Dishwasher, Disposal, GasRange, GasWaterHeater, Microwave, Refrigerator, Washer
- Basement: None
- Flooring: CeramicTile, Hardwood, Wood
- Interior Features: BuiltInFeatures, BreakfastArea, ClosetCabinetry, DualSinks, EntranceFoyer, EatInKitchen, FrenchDoorsAtriumDoors, HighCeilings, JettedTub, LivingDiningRoom, Pantry, SeparateShower, VaultedCeilings, Bar, WalkInClosets, CentralVacuum
- Window Features: Blinds, Drapes, ImpactGlass
- Total Half Baths: 1
- Bathrooms Total Integer: 6
Exterior Features
- Construction Materials: Block
- Fencing: Wall
- Patio And Porch Features: Patio
- Pool Features: FreeForm, Heated, Other, PoolEquipment, Pool, Association, Community
- Roof Type: Barrel
- Security Features: SecuritySystem, GatedWithGuard, SecurityGuard, SmokeDetectors
- Spa Features: Heated, InGround, Community
- Laundry Features: LaundryTub
- Pool Private: Yes
- Other Structures: GarageApartment
Property
Utilities
- Sewer: PublicSewer
- Utilities: CableAvailable, ElectricityAvailable, NaturalGasAvailable, SewerAvailable, WaterAvailable
- Water Source: Public
Property and Assessments
- Home Warranty: No
- Property Condition: Resale
Green Features
Lot Information
- Lot Features: CornerLot, SprinklersAutomatic, LessThanQuarterAcre
Rental
Rent Information
- Land Lease: No
Public Records for 905 Mill Creek Drive
Tax Record
- 2024$14,969.00 ($1,247.42 / month)
Home Facts
- Beds7
- Baths5
- Total Finished SqFt5,950 SqFt
- Lot Size0.2234 Acres
- StyleSingleFamilyResidence
- Year Built2003
- APN52424125030020280
- CountyPalm Beach
- Fireplaces0



