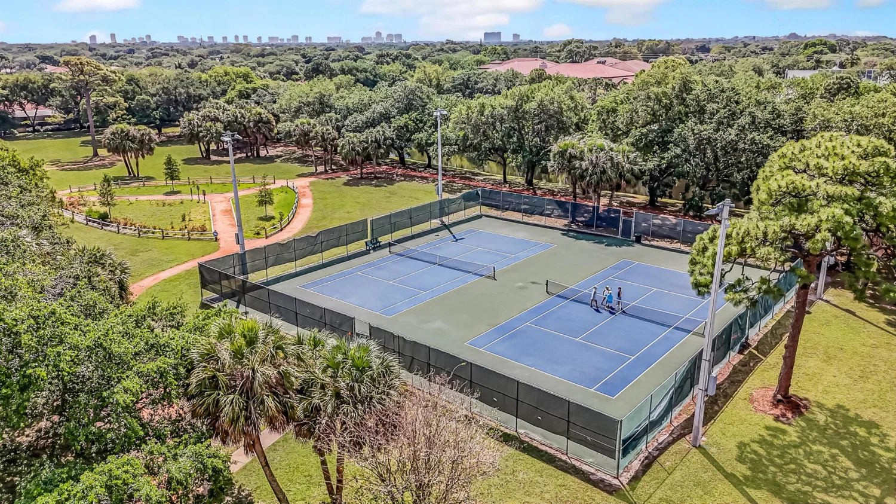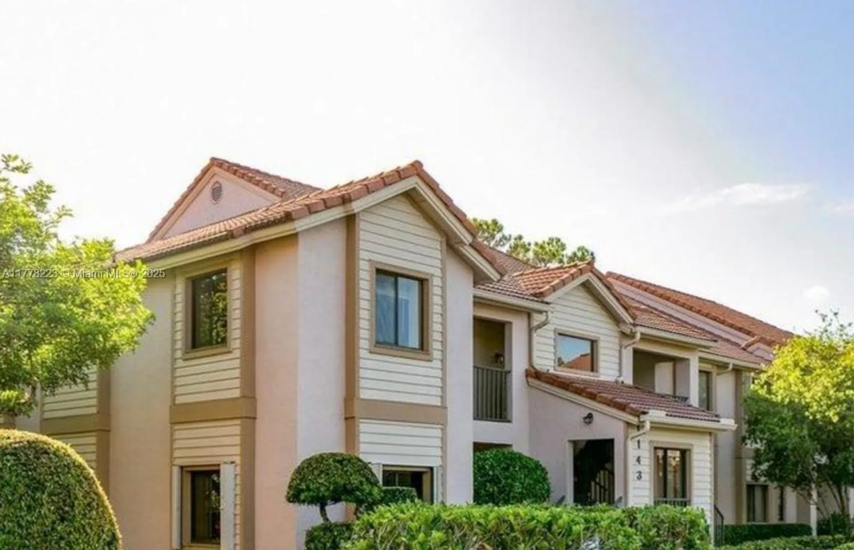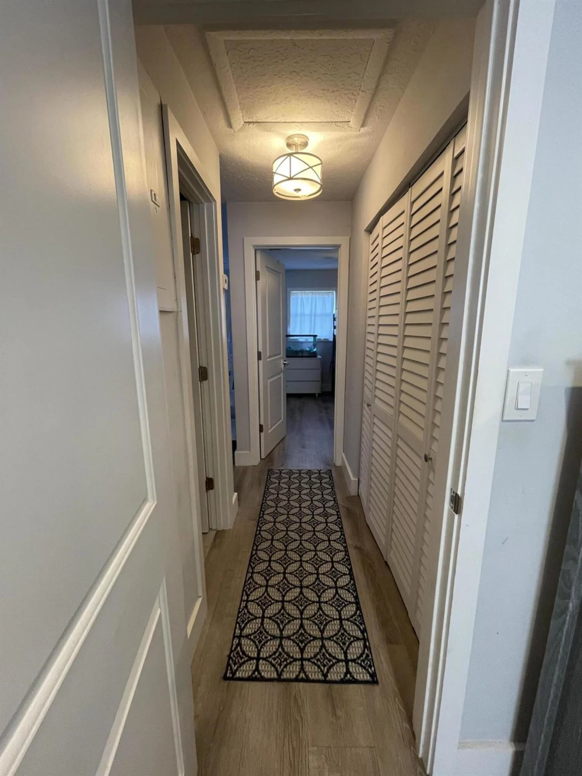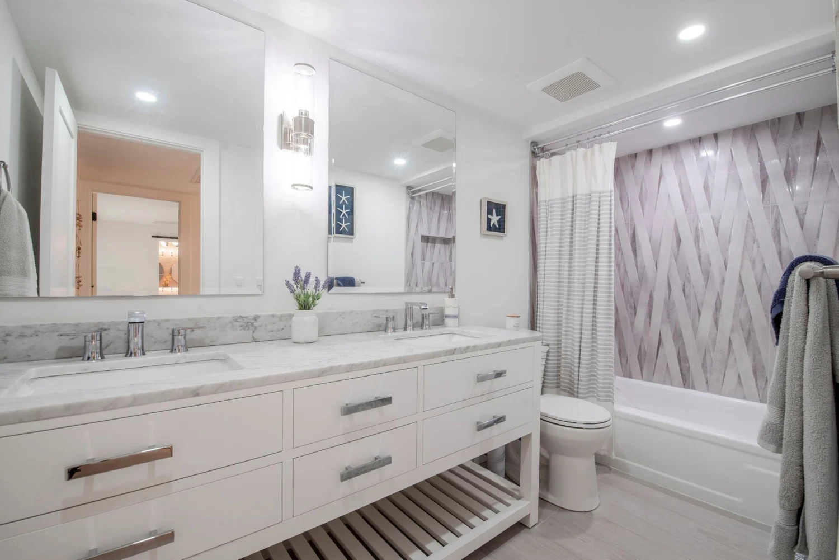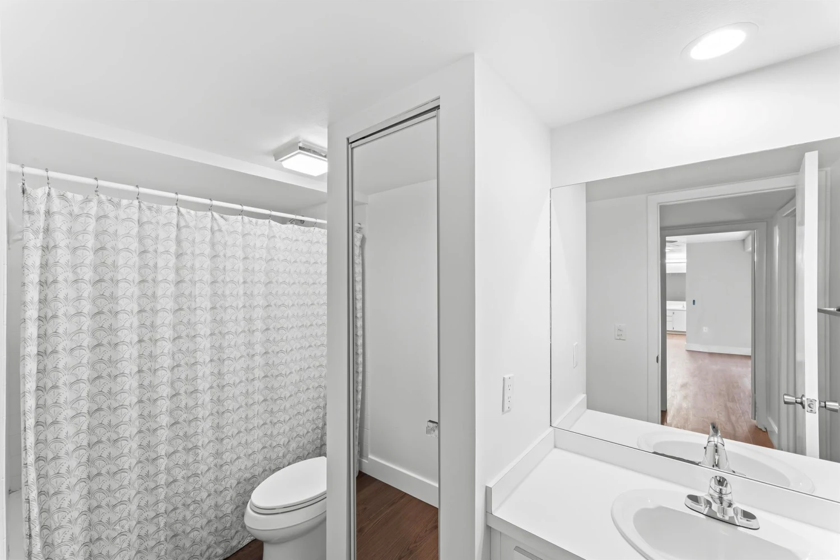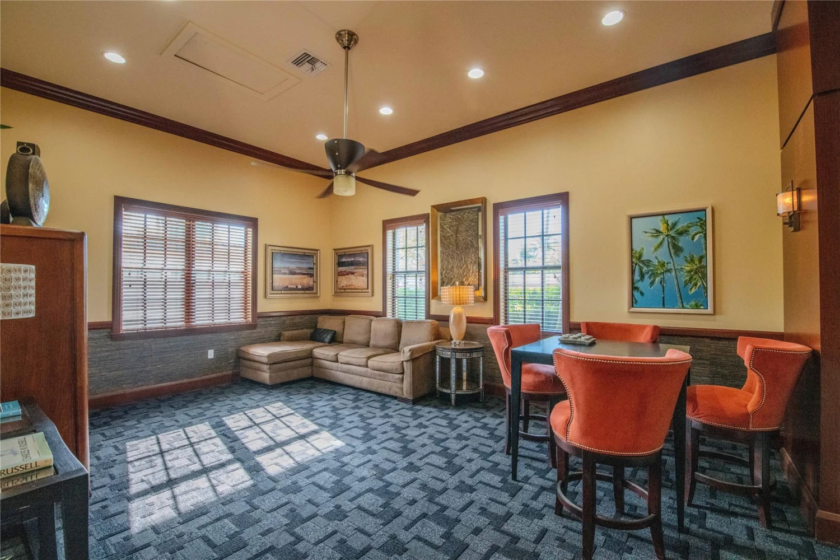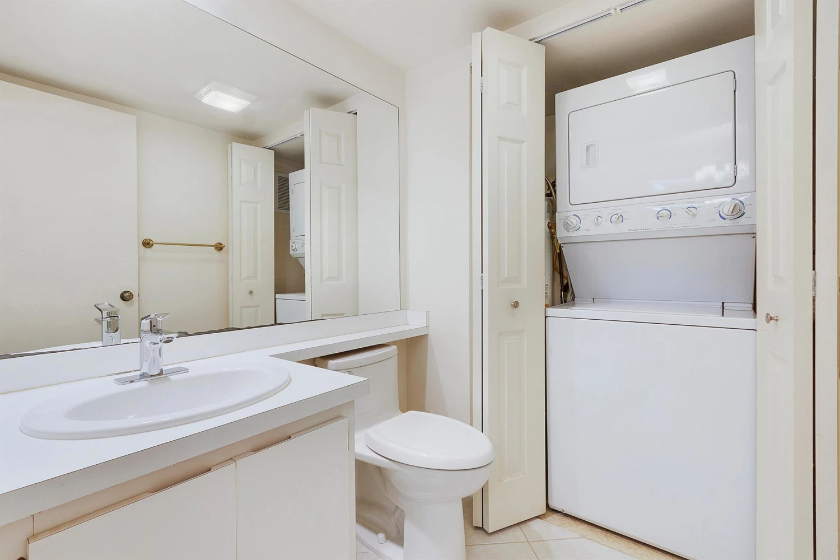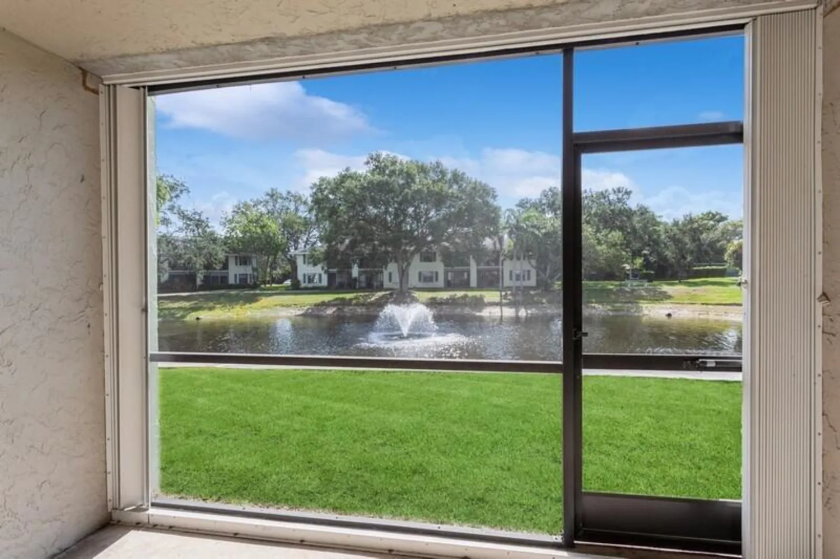5600 eagle lake drivePalm Beach Gardens, FL 33418
5600 eagle lake drivePalm Beach Gardens, FL 33418
Description
Very well maintained 3 bedroom, 2 bath single story townhome in Central Palm Beach Gardens. Vents, carpets and floors professionally cleaned. Private screened in paver courtyard to enjoy the Florida lifestyle or to entertain (freshly pressure washed). The kitchen was updated in 2023 w new cabinets, counters, and appliances. The high ceilings give that expansive feel. Tile throughout, carpet in bedrooms. Includes a stackable washer and dryer. This community has great amenities, clubhouse, pool, playground and sports facilities like tennis and basketball. Close to upscale shopping, restaurants and entertainment. Seller is motivated. Furniture negotiable.
Property Details for 5600 Eagle Lake Drive
- Subdivision ComplexWESTWOOD GARDENS 2
- ExteriorFence, Patio, Shed
- Num Of Garage Spaces0
- Parking FeaturesAssigned
- Property AttachedNo
LISTING UPDATED:
- StatusActiveUnderContract
- MLS #R11059927
- Days on Site63
- Taxes$5,527 / year
- HOA Fees$390 / month
- MLS TypeResidential
- Year Built1984
- Lot Size0.06 Acres
- CountryPalm Beach
Location
Listing Courtesy of Keller Williams Realty Jupiter - Tracy Greene
LISTING UPDATED:
- StatusActiveUnderContract
- MLS #R11059927
- Days on Site63
- Taxes$5,527 / year
- HOA Fees$390 / month
- MLS TypeResidential
- Year Built1984
- Lot Size0.06 Acres
- CountryPalm Beach
Building Information for 5600 Eagle Lake Drive
- Year Built1984
- Lot Size0.0568 Acres
Payment Calculator
Term
Interest
Home Price
Down Payment
The Payment Calculator is for illustrative purposes only. Read More
Property Information for 5600 Eagle Lake Drive
Summary
Location and General Information
- Community Features: Clubhouse, NonGated, PropertyManagerOnSite, Pool, Sidewalks, TennisCourts
- Directions: Hood Road West to Westwood Gardens, third left onto Eagle Lake, 1st right onto Lane 12.
- Coordinates: 26.861616,-80.122365
School Information
- Elementary School: Marsh Pointe
- Middle School: Watson B. Duncan
- High School: William T. Dwyer
Taxes and HOA Information
- Parcel Number: 52424135020000611
- Tax Year: 2024
- Association Fee Includes: CommonAreas, CableTv, Insurance, MaintenanceGrounds, Pools, RecreationFacilities
- Tax Legal Description: WESTWOOD GARDENS PL 2 LT 61A
Virtual Tour
Parking
- Open Parking: No
Interior and Exterior Features
Interior Features
- Cooling: CentralAir, CeilingFans
- Heating: Central
- Appliances: Dryer, Dishwasher, ElectricRange, ElectricWaterHeater, Microwave, Refrigerator, WasherDryer, Washer
- Basement: None
- Flooring: Carpet, CeramicTile
- Interior Features: HighCeilings, KitchenDiningCombo, SplitBedrooms, SeparateShower
- Bathrooms Total Integer: 2
Exterior Features
- Construction Materials: Block
- Patio And Porch Features: Patio
- Pool Features: None, Association, Community
- Pool Private: No
- Other Structures: Sheds
Property
Utilities
- Sewer: PublicSewer
- Utilities: CableAvailable, ElectricityAvailable, SewerAvailable, WaterAvailable
- Water Source: Public
Property and Assessments
- Home Warranty: No
- Property Condition: Resale
Green Features
Lot Information
- Lot Features: LessThanQuarterAcre
Rental
Rent Information
- Land Lease: No
Public Records for 5600 Eagle Lake Drive
Tax Record
- 2024$5,527.00 ($460.58 / month)
Home Facts
- Beds3
- Baths2
- Total Finished SqFt1,285 SqFt
- Lot Size0.0568 Acres
- StyleTownhouse
- Year Built1984
- APN52424135020000611
- CountyPalm Beach
- Fireplaces0



