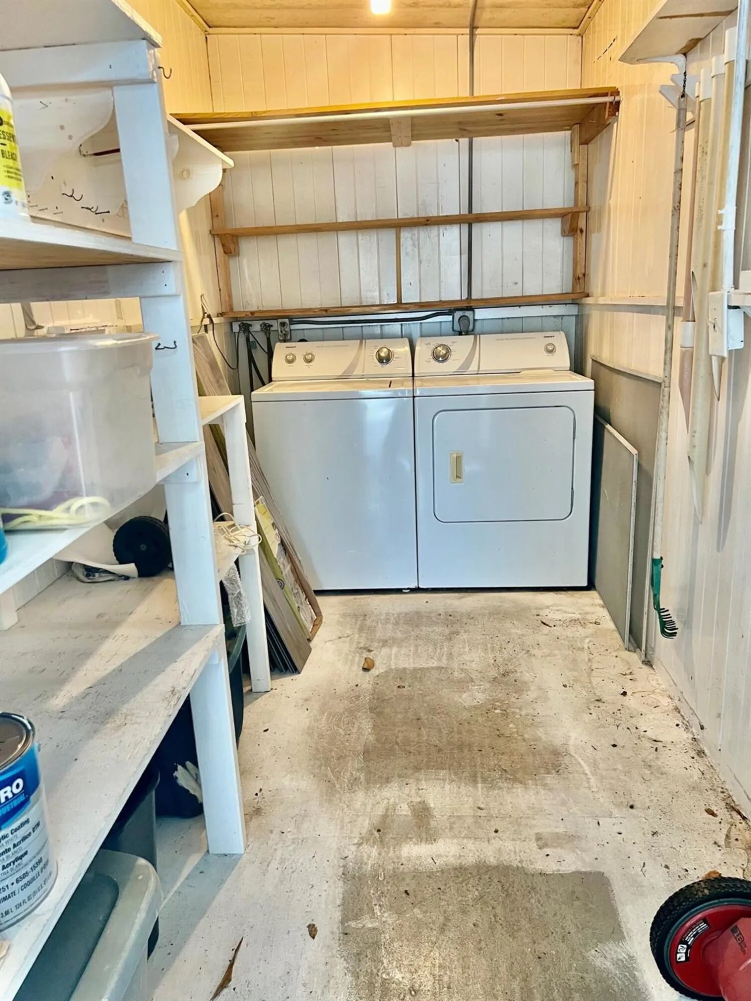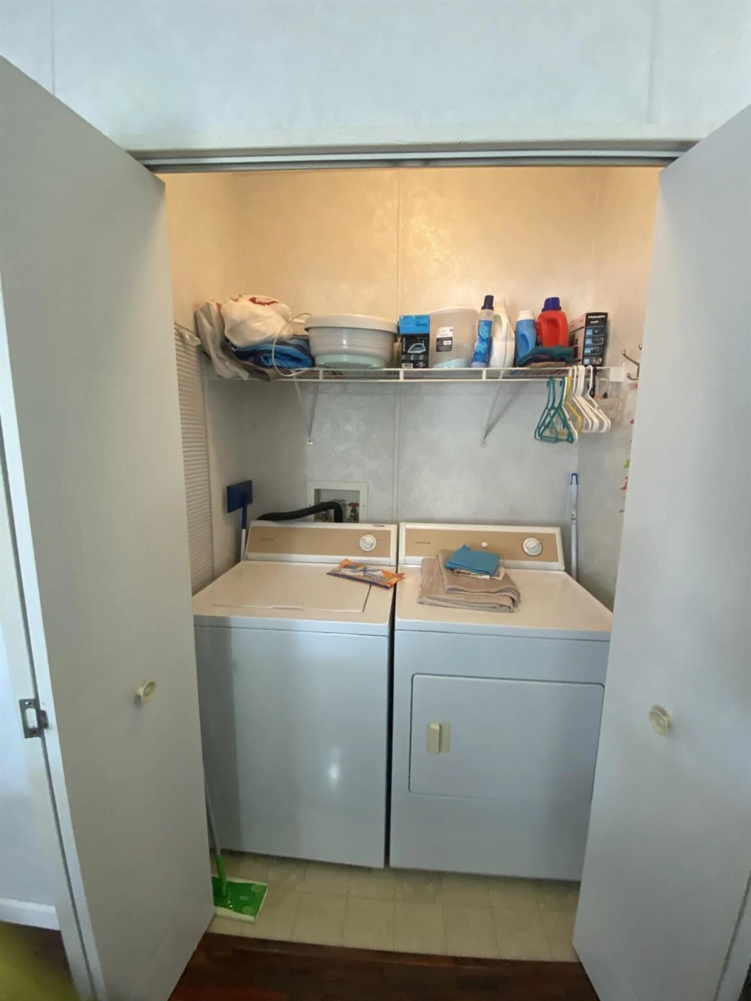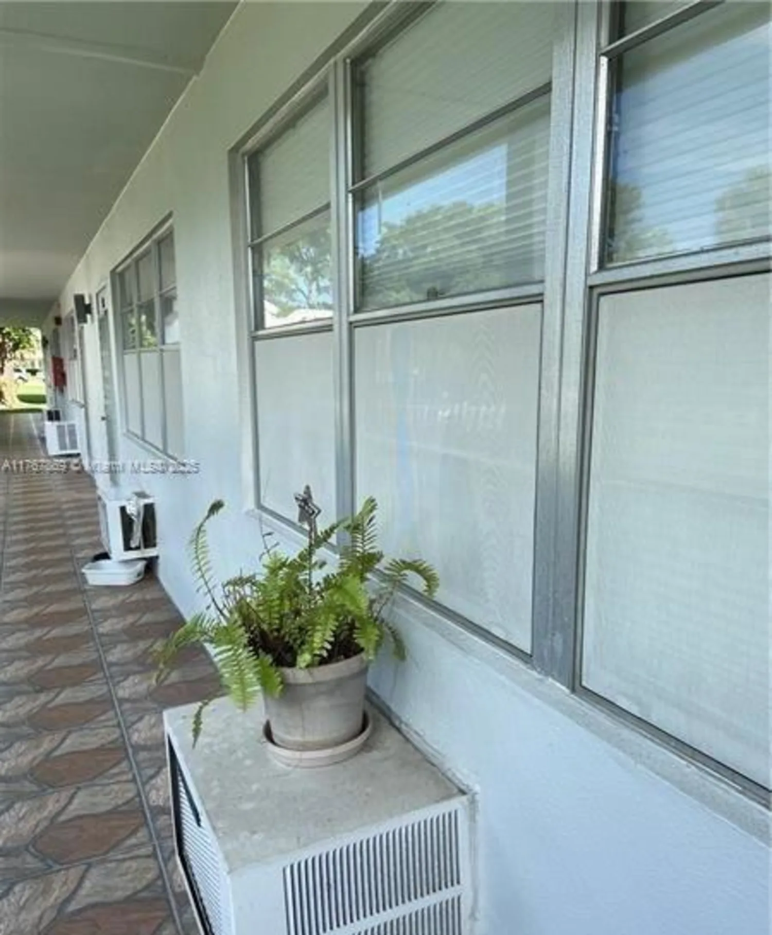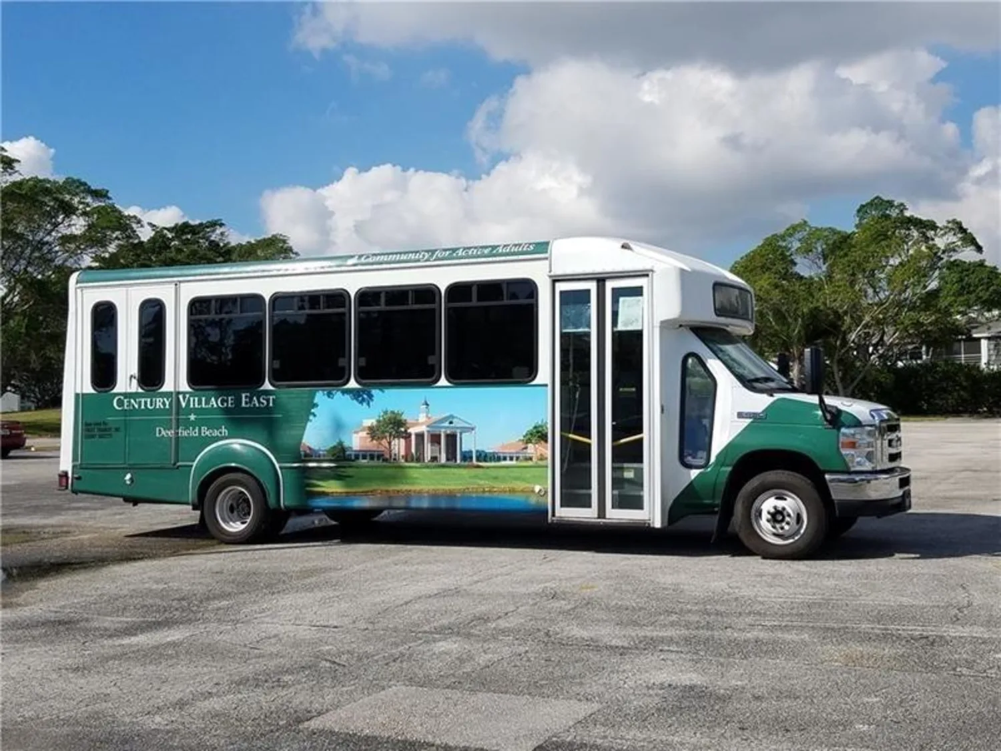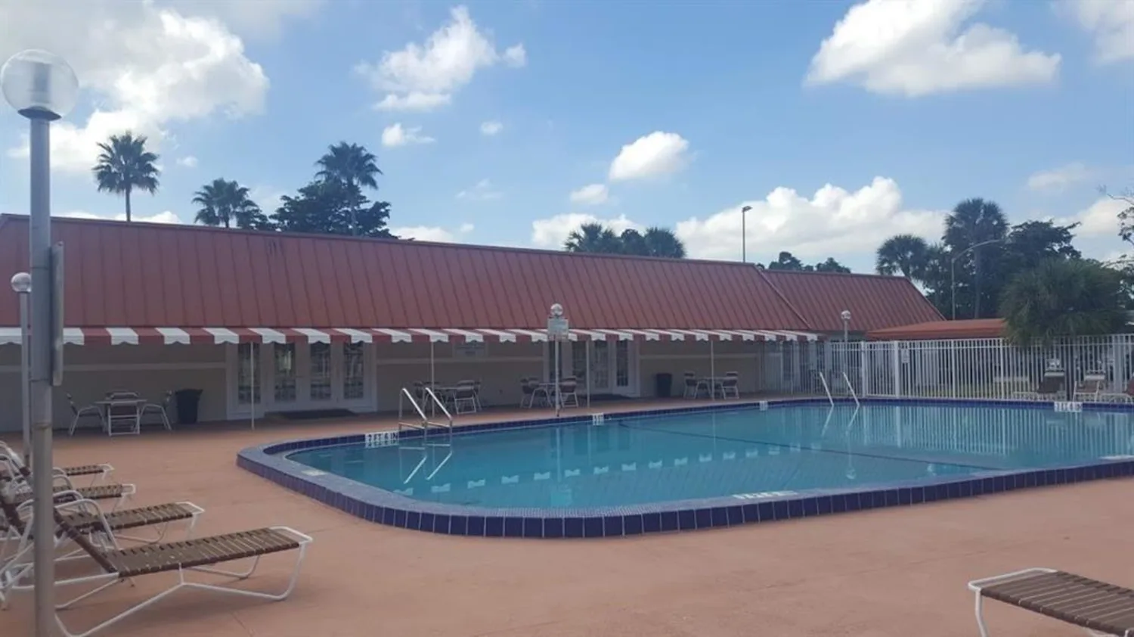1813 kingfisher driveDeerfield Beach, FL 33442
1813 kingfisher driveDeerfield Beach, FL 33442
Description
DON'T MISS THE OPPORTUNITY TO VIEW THIS SPACIOUS 2 BEDROOM 2 BATH HOME, AT TIDEWATER ESTATES, A QUIET 55+ COMMUNITY, ONLY 3 MILES FROM DESIRABLE DEERFIELD BEACH!!! RECENT UPDATE INCLUDE NEW CENTRAL AIR, REFRIGERATOR, STOVE, NEW SINK ON MASTER BEDROOM, NEW WASHER AND NEW ELECTRIC PANEL. THIS LOCATION HAS ALL THE TRAVEL AMENITIES CLOSE AT HAND, AIRPORT, AMTRAK AND MAJOR HWYS. SNOWBIRDS FLOCK ON DOWN TO ESCAPE THE COLD WEATHER!LOT RENTAL $1,407 INCLUDING TAXES, LOAN MAINTENANCE AND ALL AMENITIES.
Property Details for 1813 Kingfisher Drive
- Subdivision ComplexTidewater Estates Co-op
- Num Of Garage Spaces2
- Parking FeaturesAttached, Covered, Driveway, Garage, TwoOrMoreSpaces
- Property AttachedNo
LISTING UPDATED:
- StatusActive
- MLS #R11066403
- Days on Site32
- MLS TypeResidential
- Year Built1977
- CountryBroward
Location
Listing Courtesy of Greener Globe Realty Group - Elida B. Brandao
LISTING UPDATED:
- StatusActive
- MLS #R11066403
- Days on Site32
- MLS TypeResidential
- Year Built1977
- CountryBroward
Building Information for 1813 Kingfisher Drive
- Year Built1977
- Lot Size0.0000 Acres
Payment Calculator
Term
Interest
Home Price
Down Payment
The Payment Calculator is for illustrative purposes only. Read More
Property Information for 1813 Kingfisher Drive
Summary
Location and General Information
- Community Features: Clubhouse, NonGated, Pickleball, PropertyManagerOnSite, Pool, Shuffleboard
- Directions: I-95 West to Military Trl, turn right on NW 5th street, Left on Tidewater way and left on Kingfisher dr.
- Coordinates: 26.325808,-80.127735
School Information
Taxes and HOA Information
- Parcel Number: 474235ns0570
- Tax Year: 2024
- Association Fee Includes: AssociationManagement, CommonAreas, MaintenanceGrounds, MaintenanceStructure, PestControl, Pools, Trash
- Tax Legal Description: Tidewater Estates Co-op
Virtual Tour
Parking
- Open Parking: No
Interior and Exterior Features
Interior Features
- Cooling: CentralAir, Electric
- Heating: Central, Electric
- Appliances: Dryer, ElectricRange, Microwave, Refrigerator, WasherDryer, Washer
- Basement: None
- Flooring: Carpet, CeramicTile, Laminate
- Interior Features: DiningArea, SeparateFormalDiningRoom, Pantry
- Bathrooms Total Integer: 2
Exterior Features
- Construction Materials: MetalFrame, Manufactured
- Pool Features: None, Association, Community
- Roof Type: Metal
- Security Features: SmokeDetectors
- Laundry Features: InGarage
- Pool Private: No
Property
Utilities
- Sewer: PublicSewer
- Utilities: SewerAvailable, WaterAvailable
- Water Source: Public
Property and Assessments
- Home Warranty: No
- Property Condition: Resale
Green Features
Lot Information
Rental
Rent Information
- Land Lease: No
Public Records for 1813 Kingfisher Drive
Tax Record
- 2024$0.00 ($0.00 / month)
Home Facts
- Beds2
- Baths2
- Total Finished SqFt1,260 SqFt
- Lot Size0.0000 Acres
- StyleMobileHome
- Year Built1977
- APN474235ns0570
- CountyBroward
- Fireplaces0




