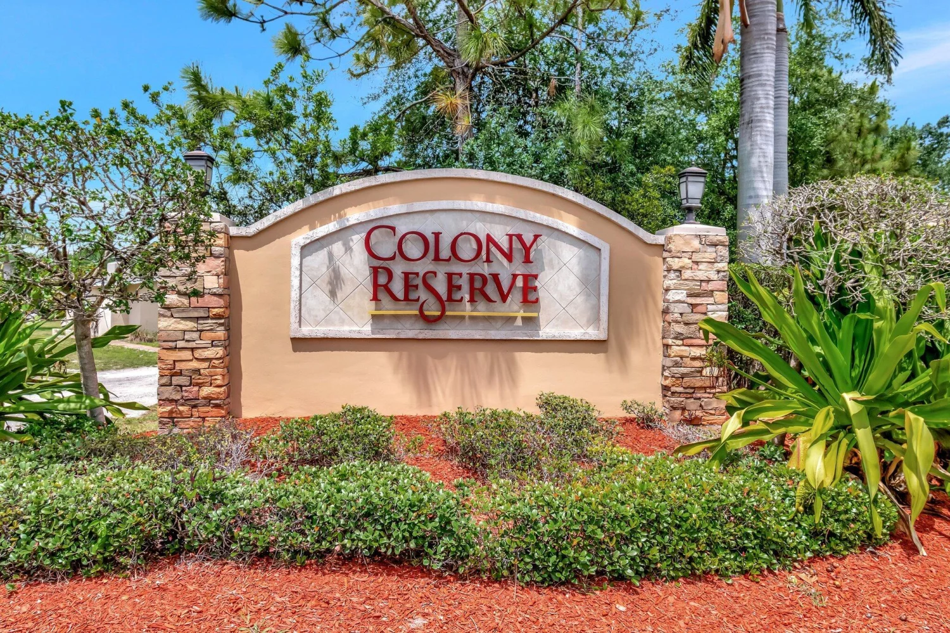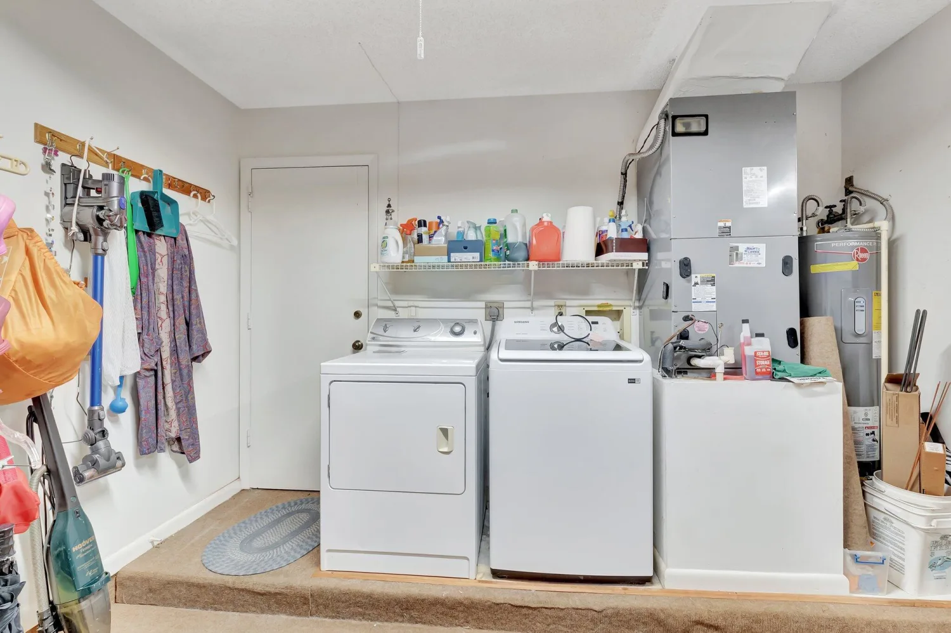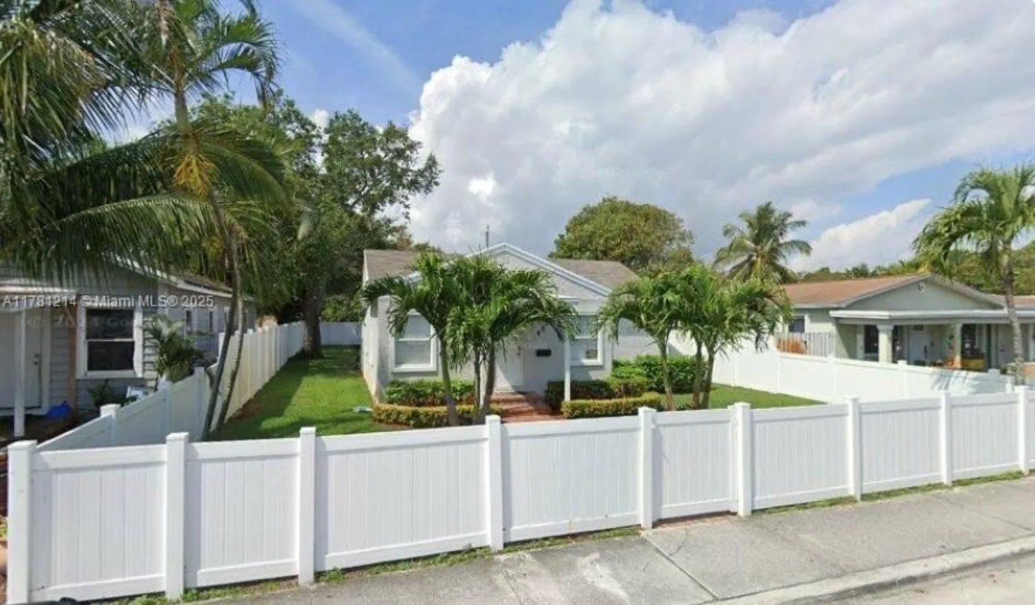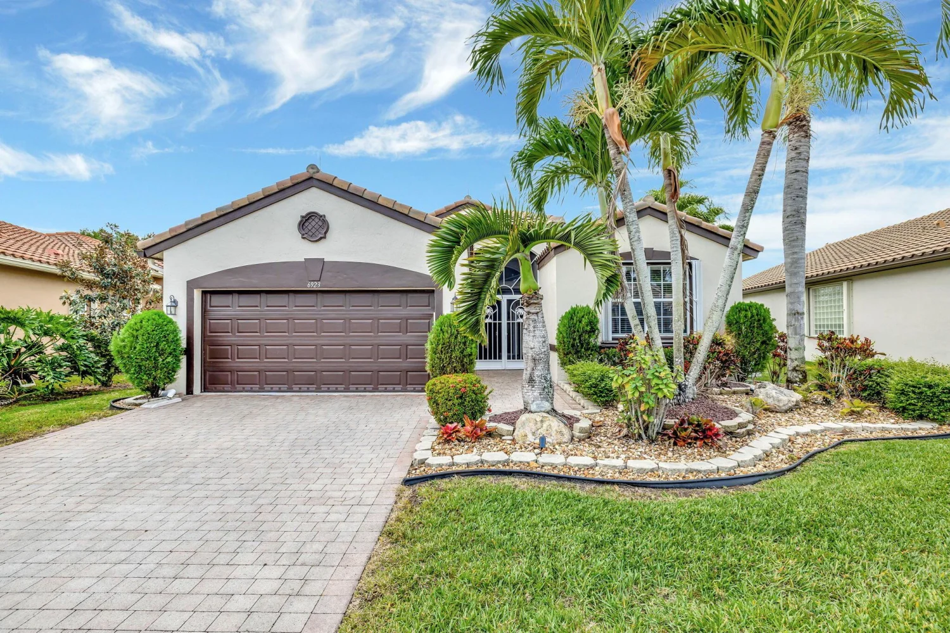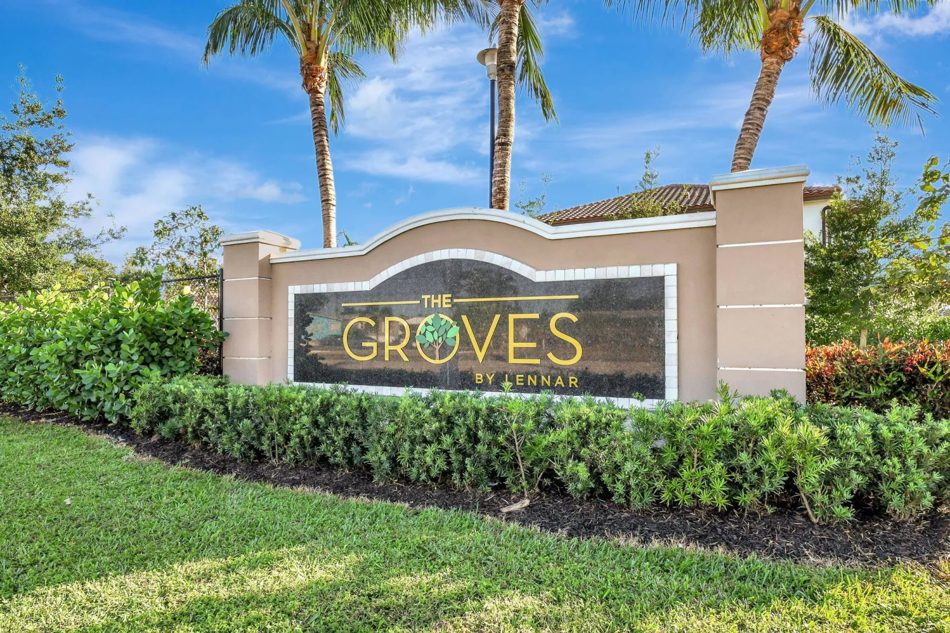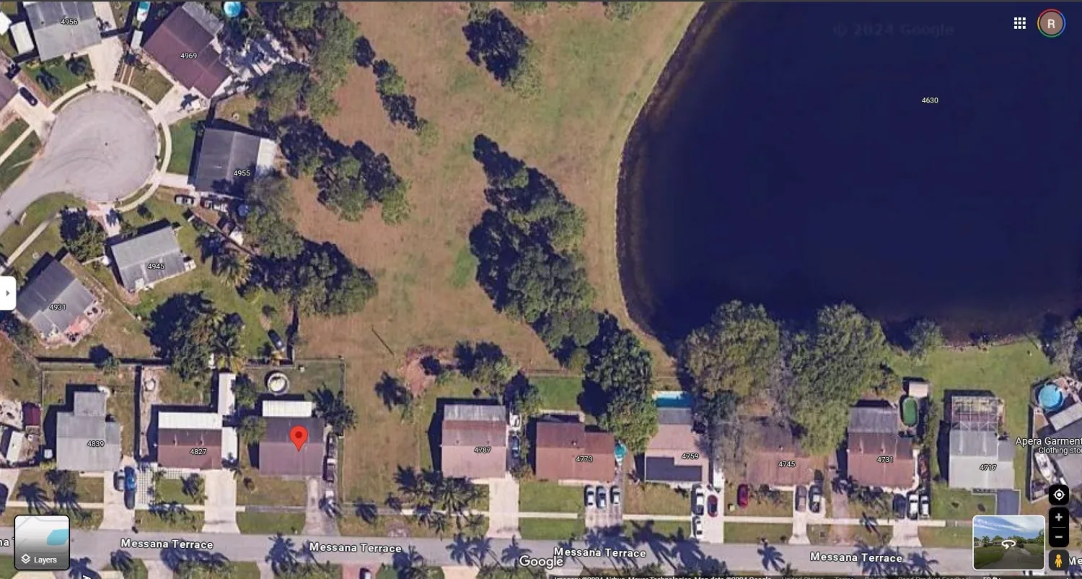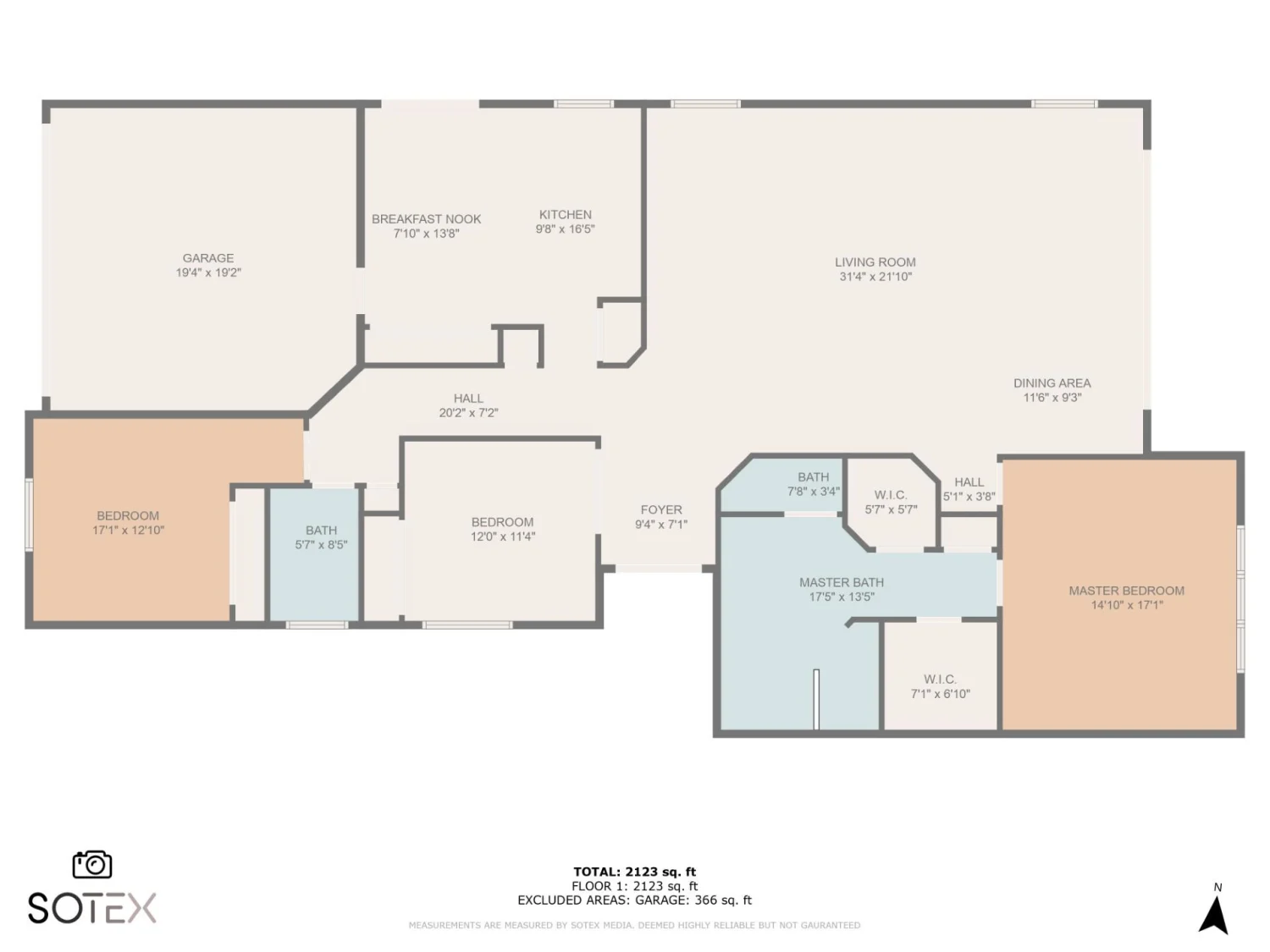4864 pinemore laneLake Worth, FL 33463
4864 pinemore laneLake Worth, FL 33463
Description
New roof 2024 ! Nestled in the gated community of Willoughby Farms, this charming 3-bedroom, 2.5-bathroom townhouse offers a perfect blend of comfort and convenience. A welcoming front porch leads into the thoughtfully designed main level, where a stylish kitchen awaits with ample cabinetry, a kitchen island, and a passthrough window to the spacious living area. The open-concept living and dining room is bathed in natural light and features sliding door access to the screened patio--perfect for seamless indoor-outdoor living. A guest bathroom and sleek tile flooring complete the main floor.
Property Details for 4864 Pinemore Lane
- Subdivision ComplexWILLOUGHBY FARMS
- ExteriorPatio
- Num Of Garage Spaces1
- Parking FeaturesAttached, Driveway, Garage, TwoOrMoreSpaces, GarageDoorOpener
- Property AttachedNo
LISTING UPDATED:
- StatusActive
- MLS #R11068725
- Days on Site43
- Taxes$1,904 / year
- HOA Fees$255 / month
- MLS TypeResidential
- Year Built2001
- Lot Size0.05 Acres
- CountryPalm Beach
LISTING UPDATED:
- StatusActive
- MLS #R11068725
- Days on Site43
- Taxes$1,904 / year
- HOA Fees$255 / month
- MLS TypeResidential
- Year Built2001
- Lot Size0.05 Acres
- CountryPalm Beach
Building Information for 4864 Pinemore Lane
- Year Built2001
- Lot Size0.0520 Acres
Payment Calculator
Term
Interest
Home Price
Down Payment
The Payment Calculator is for illustrative purposes only. Read More
Property Information for 4864 Pinemore Lane
Summary
Location and General Information
- Community Features: Clubhouse, Gated, Pool, StreetLights, Sidewalks
- Directions: LANTANNA RD. BETWEEN JOG AND MILITARY ON SOUTH SIDE
- View: Garden
- Coordinates: 26.587532,-80.122648
School Information
- Elementary School: Diamond View
- Middle School: Tradewinds
- High School: Santaluces Community High
Taxes and HOA Information
- Parcel Number: 00424437030011180
- Tax Year: 2024
- Association Fee Includes: CommonAreas, CableTv, Insurance, MaintenanceGrounds, RecreationFacilities, Trash
- Tax Legal Description: WILLOUGHBY FARMS LT 118 BLK 1
Virtual Tour
Parking
- Open Parking: No
Interior and Exterior Features
Interior Features
- Cooling: CentralAir, CeilingFans, Electric
- Heating: Central, Electric
- Appliances: Dryer, Dishwasher, ElectricRange, ElectricWaterHeater, Disposal, IceMaker, Microwave, Refrigerator, WasherDryer, Washer
- Basement: None
- Flooring: Carpet, CeramicTile, Tile
- Interior Features: DualSinks, LivingDiningRoom, SeparateShower, StackedBedrooms, WalkInClosets
- Window Features: Blinds, Sliding
- Total Half Baths: 1
- Bathrooms Total Integer: 3
Exterior Features
- Construction Materials: Block
- Patio And Porch Features: Patio
- Pool Features: None, Association, Community
- Roof Type: Concrete, SpanishTile, Tile
- Security Features: SecurityGate, SmokeDetectors
- Laundry Features: InGarage
- Pool Private: No
Property
Utilities
- Sewer: PublicSewer
- Utilities: CableAvailable, ElectricityAvailable, SewerAvailable, WaterAvailable
- Water Source: Public
Property and Assessments
- Home Warranty: No
- Property Condition: Resale
Green Features
Lot Information
- Lot Features: SprinklersAutomatic, LessThanQuarterAcre
Rental
Rent Information
- Land Lease: No
Public Records for 4864 Pinemore Lane
Tax Record
- 2024$1,904.00 ($158.67 / month)
Home Facts
- Beds3
- Baths2
- Total Finished SqFt2,039 SqFt
- Lot Size0.0520 Acres
- StyleTownhouse
- Year Built2001
- APN00424437030011180
- CountyPalm Beach
- Fireplaces0


