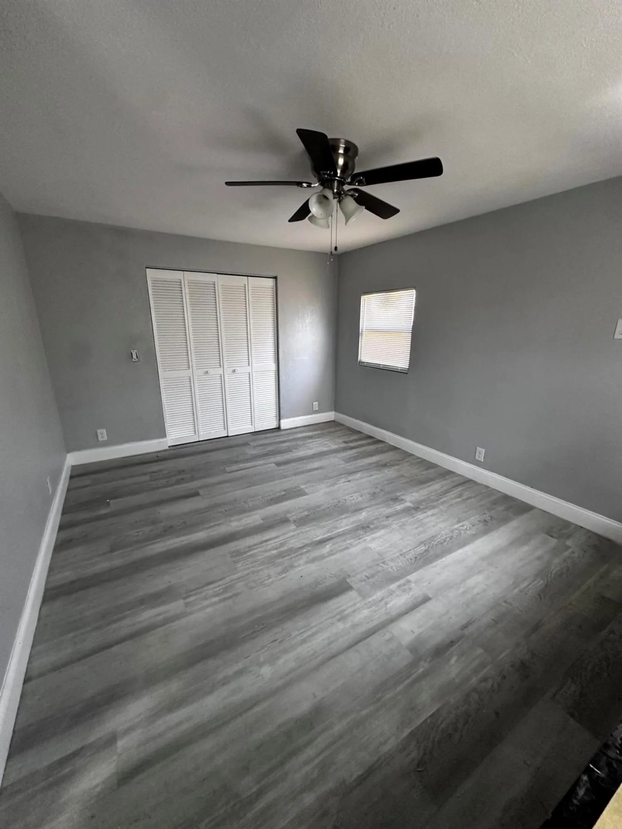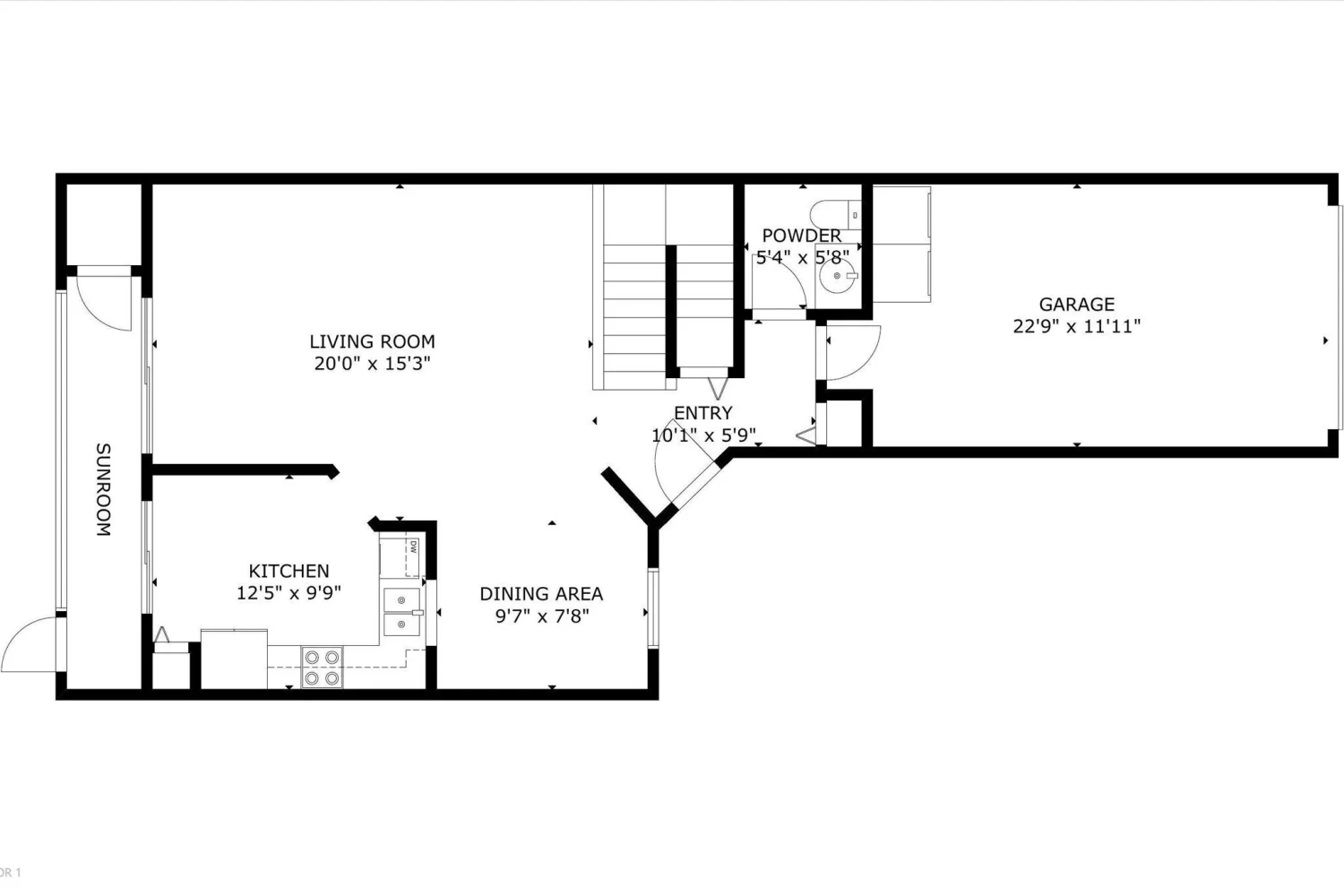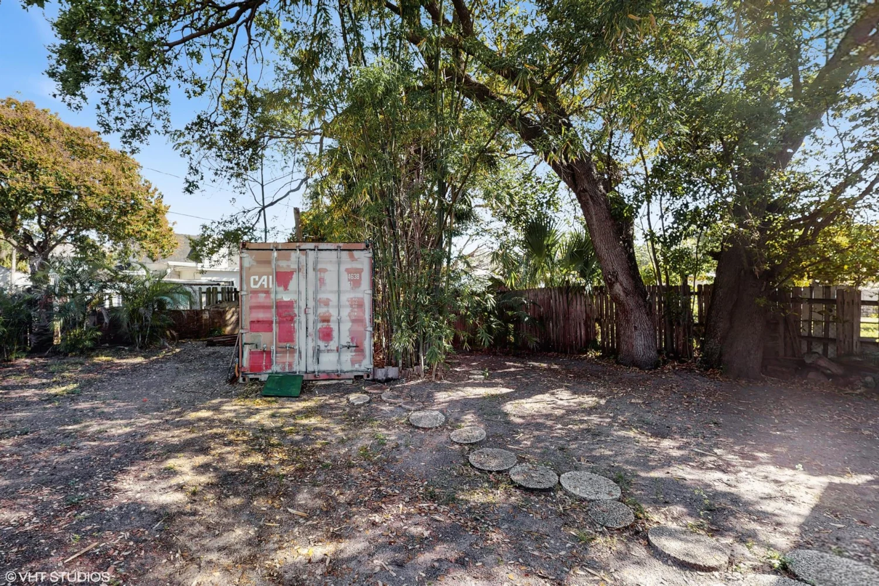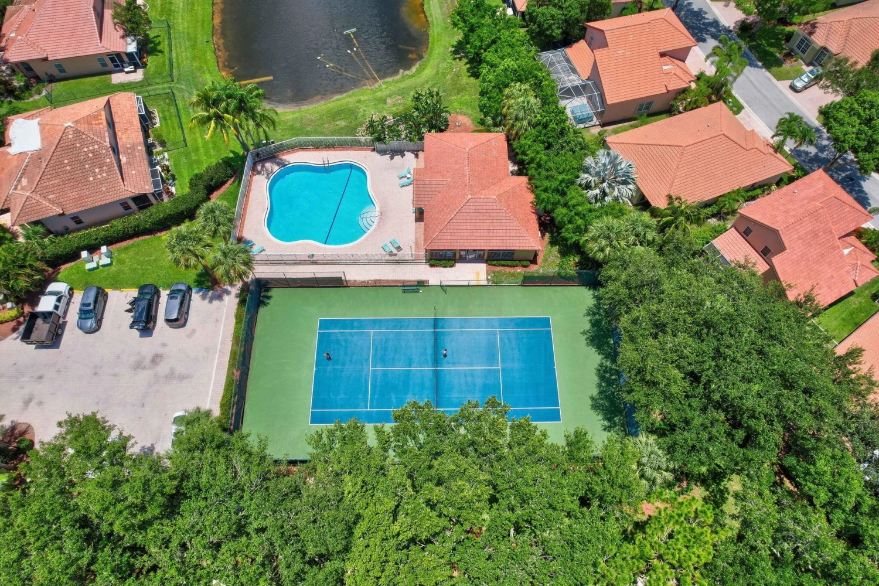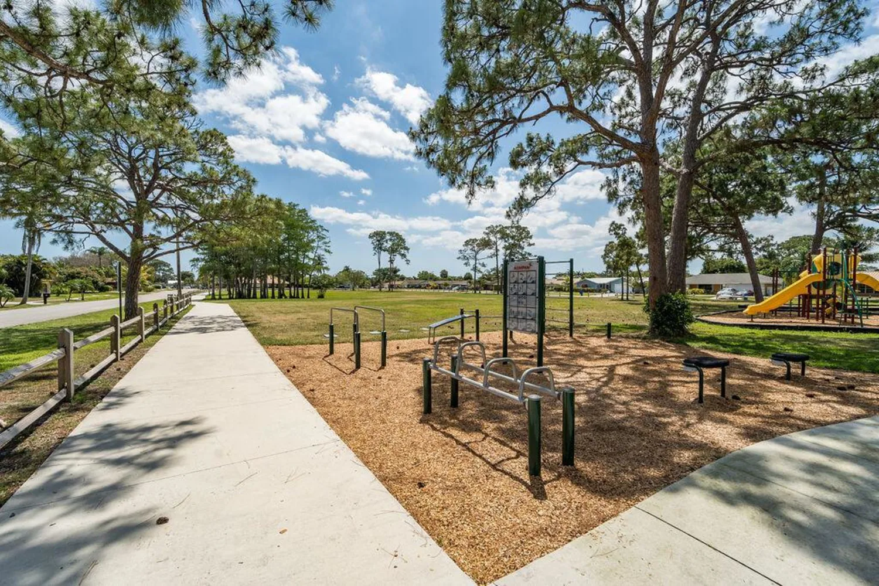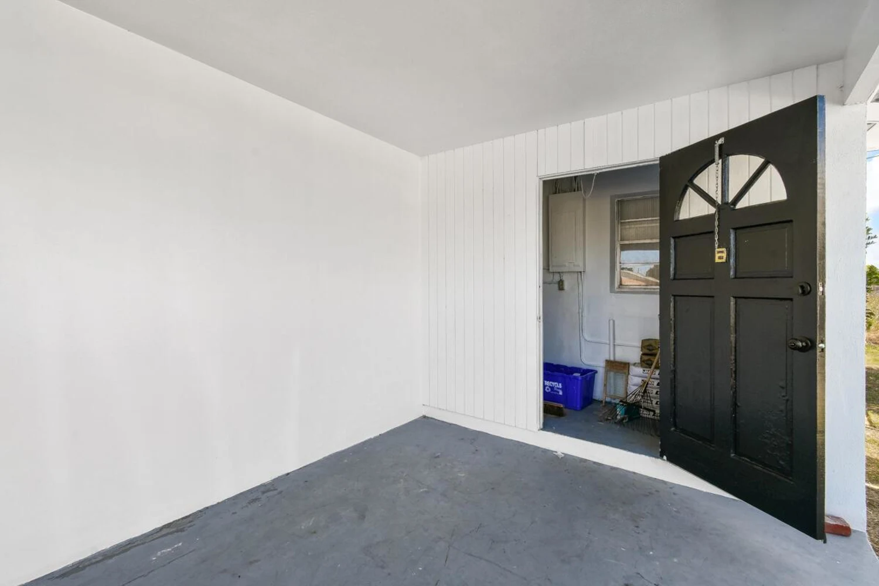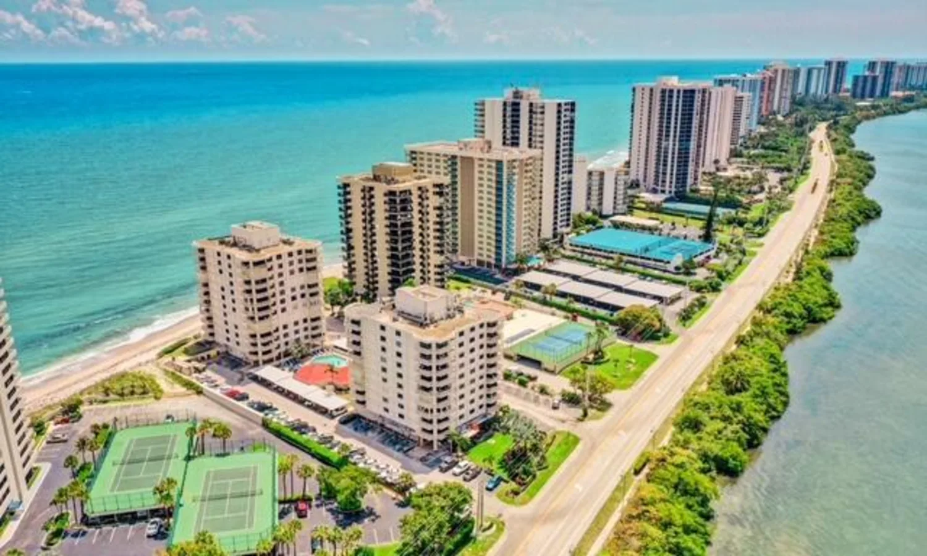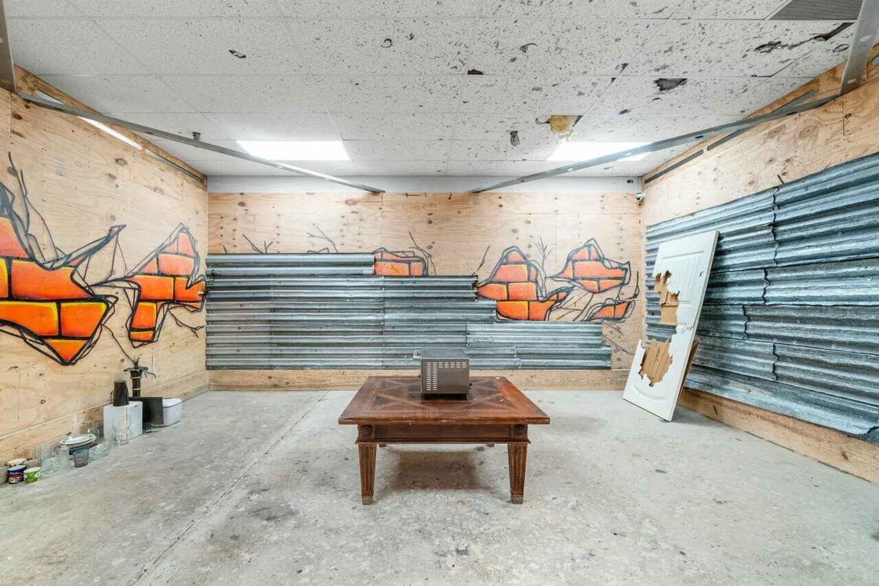2031 oysterwood laneRiviera Beach, FL 33410
2031 oysterwood laneRiviera Beach, FL 33410
Description
Rarely available FOUR Bedroom/3.5 Bath + TWO-car Garage! This 2019-built, impeccably maintained home features: Modern Kitchen! Granite Countertops & Backsplash! SS appliances! Kitchen Island with Bar! Spacious Great Room with Tons of Natural Light! Newer Water Softener/Purifier System! Impact Glass! Modern Light Fixtures and Ceiling Fans throughout! Modern Faucets throughout! Newer Washer & Dryer conveniently located on the Second Level! Huge Master Bedroom w/Walk-in Closets! Master Bathroom with Dual Sinks! Guest Bedroom with Private Ensuite Bathroom! Bedrooms 3 & 4 have Direct Access to ''Jack & Jill'' Bathroom! Gated Community! Family-oriented neighborhood with Pool, Clubhouse, and Playground! Easy access to the Turnpike & I-95! Close to VA Hospital & just 20 minutes to the Beach!
Property Details for 2031 Oysterwood Lane
- Subdivision ComplexMEDITERRANEA
- ExteriorPatio
- Num Of Garage Spaces2
- Parking FeaturesAttached, Driveway, Garage, Guest, TwoOrMoreSpaces, GarageDoorOpener
- Property AttachedNo
- Waterfront FeaturesCanalAccess
LISTING UPDATED:
- StatusActive
- MLS #R11081738
- Days on Site3
- Taxes$4,571 / year
- HOA Fees$208 / month
- MLS TypeResidential
- Year Built2019
- Lot Size0.06 Acres
- CountryPalm Beach
Location
Listing Courtesy of LPT Realty, LLC - Sharon Williams
LISTING UPDATED:
- StatusActive
- MLS #R11081738
- Days on Site3
- Taxes$4,571 / year
- HOA Fees$208 / month
- MLS TypeResidential
- Year Built2019
- Lot Size0.06 Acres
- CountryPalm Beach
Building Information for 2031 Oysterwood Lane
- Year Built2019
- Lot Size0.0578 Acres
Payment Calculator
Term
Interest
Home Price
Down Payment
The Payment Calculator is for illustrative purposes only. Read More
Property Information for 2031 Oysterwood Lane
Summary
Location and General Information
- Community Features: Clubhouse, Gated, Pool
- Directions: Take Northlake Blvd. west to Military Trail and turn left. Turn left at Wood's Edge Circle. At the traffic circle, take the 1st right onto Wood's Edge Cir. Turn right onto Oysterwood Lane.
- View: Canal
- Coordinates: 26.787251,-80.100932
School Information
- Elementary School: Grove Park
- Middle School: John F. Kennedy (Palm Beach)
- High School: Palm Beach Gardens
Taxes and HOA Information
- Parcel Number: 56424225440001940
- Tax Year: 2024
- Tax Legal Description: MEDITERRANEA PHASE 2 LT 194
Virtual Tour
Parking
- Open Parking: No
Interior and Exterior Features
Interior Features
- Cooling: CentralAir, CeilingFans, Electric
- Heating: Central, Electric
- Appliances: Dryer, Dishwasher, ElectricRange, ElectricWaterHeater, Disposal, IceMaker, Microwave, Refrigerator, TrashCompactor, WasherDryer, Washer
- Basement: None
- Flooring: Carpet, CeramicTile
- Interior Features: DualSinks, EntranceFoyer, Pantry, SeparateShower, WalkInClosets
- Total Half Baths: 1
- Bathrooms Total Integer: 4
Exterior Features
- Construction Materials: Block
- Patio And Porch Features: Patio
- Pool Features: None, Association, Community
- Security Features: SmokeDetectors
- Laundry Features: InGarage
- Pool Private: No
Property
Utilities
- Sewer: PublicSewer
- Utilities: CableAvailable, ElectricityAvailable, SewerAvailable, WaterAvailable
- Water Source: Public
Property and Assessments
- Home Warranty: No
- Property Condition: Resale
Green Features
Lot Information
- Lot Features: LessThanQuarterAcre
- Waterfront Footage: CanalAccess
Rental
Rent Information
- Land Lease: No
Public Records for 2031 Oysterwood Lane
Tax Record
- 2024$4,571.00 ($380.92 / month)
Home Facts
- Beds4
- Baths3
- Total Finished SqFt2,168 SqFt
- Lot Size0.0578 Acres
- StyleTownhouse
- Year Built2019
- APN56424225440001940
- CountyPalm Beach
- Fireplaces0


