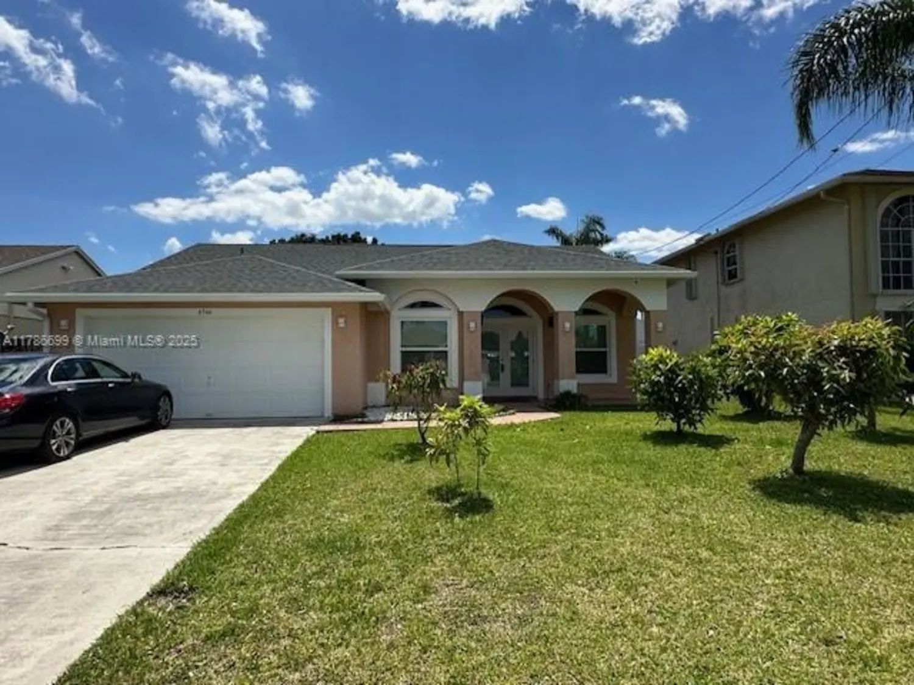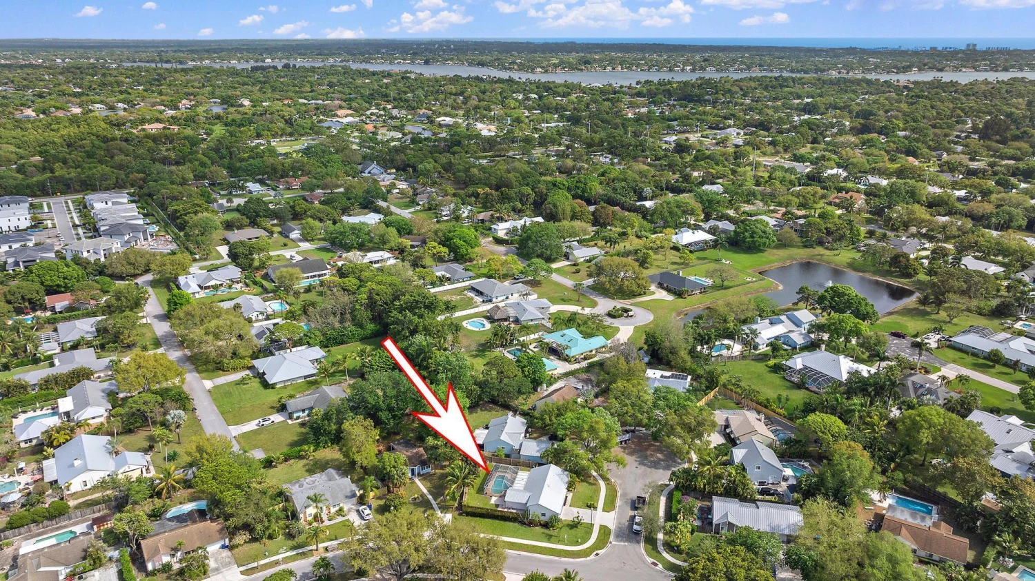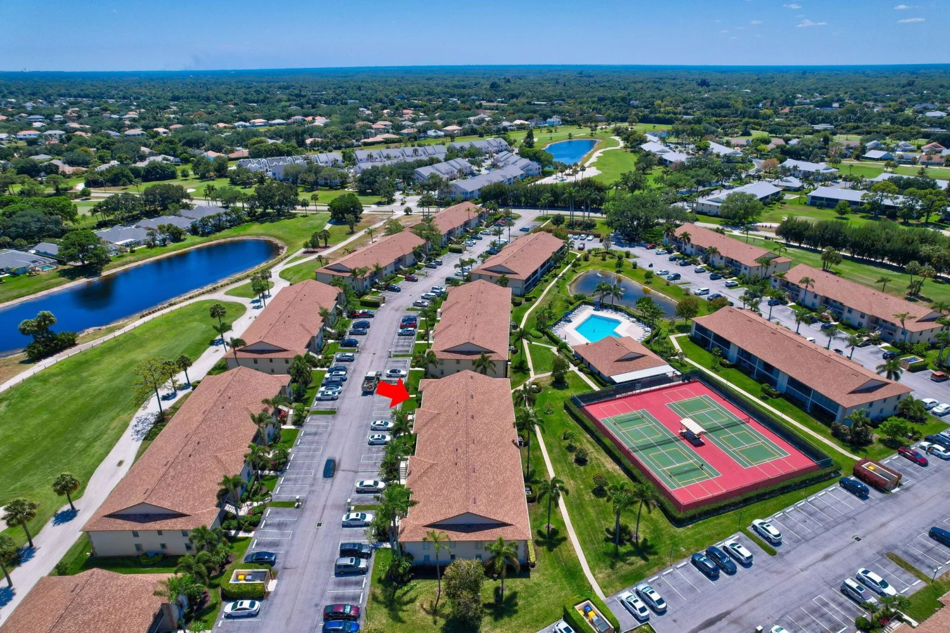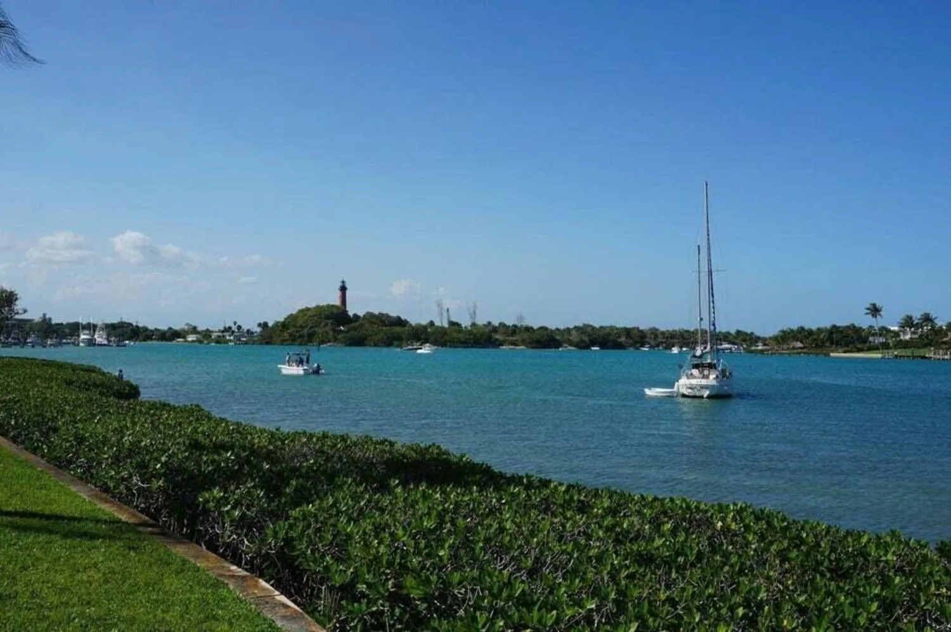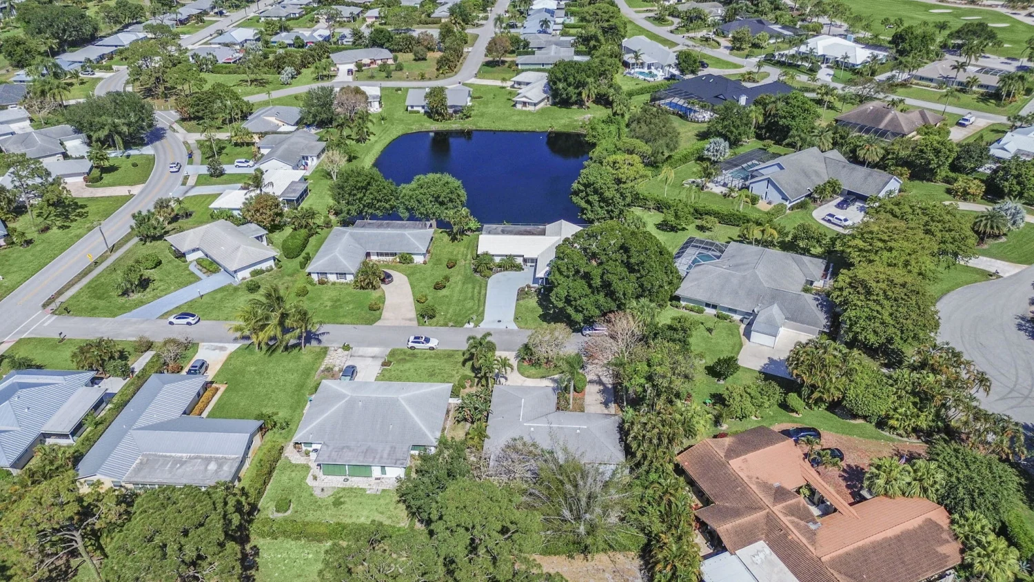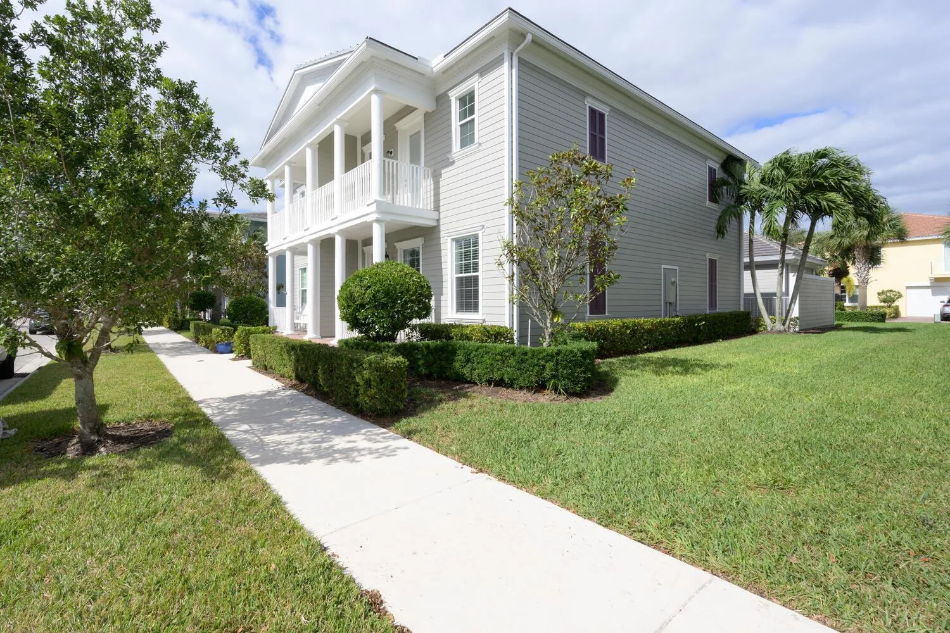108 osceola laneJupiter, FL 33458
108 osceola laneJupiter, FL 33458
Description
EVERYTHING that you have been searching for! 108 Osceola Lane has almost 2,000 square feet of living space with 3 bedrooms + a bonus room, 3.1 bathrooms, TWO car garage, and a LOVELY balcony from the second floor overlooking the serene foliage in your BEAUTIFUL Abacoa neighborhood. This PERFECT townhome is in the BEST location and is situated on a corner lot. This unit is MOVE IN READY! It also boasts a brand new roof, updated bathrooms, brand new shower in the primary bathroom, hurricane accordian shutters on 3rd floor, granite countertops, stainless steel appliances and tile flooring throughout. This end unit offers great lighting and is rarely available. The community of Osceola Woods features a HEATED community pool, children's playground, PLENTY of green spaces, and clubhouse!
Property Details for 108 Osceola Lane
- Subdivision ComplexOSCEOLA WOODS
- Architectural StyleMediterranean
- ExteriorBalcony
- Num Of Garage Spaces2
- Parking FeaturesAttached, Garage, OnStreet
- Property AttachedNo
LISTING UPDATED:
- StatusActive
- MLS #R11081948
- Days on Site1
- Taxes$6,885 / year
- HOA Fees$425 / month
- MLS TypeResidential
- Year Built2003
- Lot Size0.05 Acres
- CountryPalm Beach
LISTING UPDATED:
- StatusActive
- MLS #R11081948
- Days on Site1
- Taxes$6,885 / year
- HOA Fees$425 / month
- MLS TypeResidential
- Year Built2003
- Lot Size0.05 Acres
- CountryPalm Beach
Building Information for 108 Osceola Lane
- Year Built2003
- Lot Size0.0494 Acres
Payment Calculator
Term
Interest
Home Price
Down Payment
The Payment Calculator is for illustrative purposes only. Read More
Property Information for 108 Osceola Lane
Summary
Location and General Information
- Community Features: Clubhouse, NonGated, Pool, StreetLights, Sidewalks
- Directions: Military Trail to University, go west, Osceola Woods is on the south side of University Dr.
- View: Garden
- Coordinates: 26.889105,-80.11062
School Information
- Elementary School: Lighthouse
- Middle School: Independence
- High School: William T. Dwyer
Taxes and HOA Information
- Parcel Number: 30424124120000970
- Tax Year: 2024
- Association Fee Includes: CableTv, Insurance, MaintenanceGrounds, MaintenanceStructure, Pools, Roof, Trash
- Tax Legal Description: OSCEOLA WOODS LT 97
Virtual Tour
Parking
- Open Parking: No
Interior and Exterior Features
Interior Features
- Cooling: CentralAir
- Heating: Central
- Appliances: Dryer, Dishwasher, ElectricRange, ElectricWaterHeater, Microwave, Refrigerator, WasherDryer, Washer
- Basement: None
- Flooring: Tile
- Interior Features: BuiltInFeatures, DualSinks, GardenTubRomanTub, KitchenDiningCombo, Pantry, SeparateShower, WalkInClosets
- Window Features: Metal, SingleHung
- Total Half Baths: 1
- Bathrooms Total Integer: 4
Exterior Features
- Construction Materials: Block
- Patio And Porch Features: Balcony, Open
- Pool Features: None, Association, Community
- Roof Type: Barrel
- Security Features: SecuritySystem, FireSprinklerSystem, SmokeDetectors
- Pool Private: No
Property
Utilities
- Sewer: PublicSewer
- Utilities: ElectricityAvailable, SewerAvailable, WaterAvailable
- Water Source: Public
Property and Assessments
- Home Warranty: No
- Property Condition: Resale
Green Features
Lot Information
- Lot Features: SprinklersAutomatic, LessThanQuarterAcre
Rental
Rent Information
- Land Lease: No
Public Records for 108 Osceola Lane
Tax Record
- 2024$6,885.00 ($573.75 / month)
Home Facts
- Beds3
- Baths3
- Total Finished SqFt2,533 SqFt
- Lot Size0.0494 Acres
- StyleTownhouse
- Year Built2003
- APN30424124120000970
- CountyPalm Beach
- Fireplaces0



