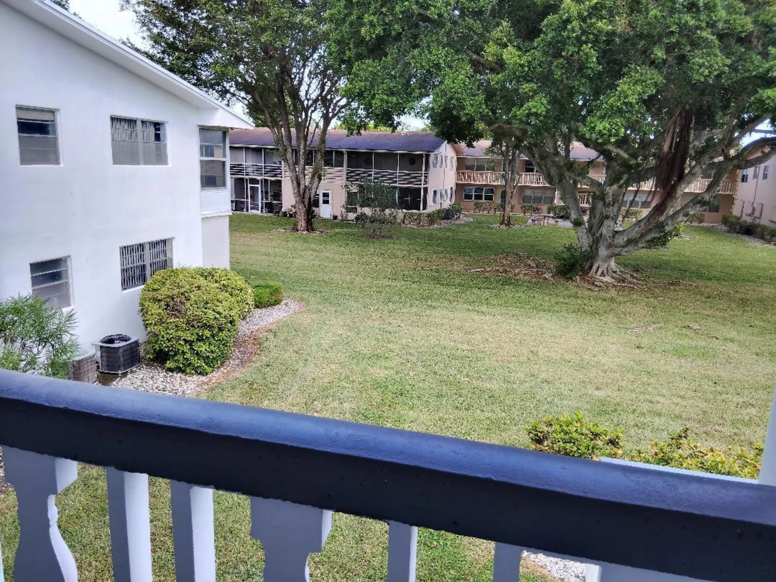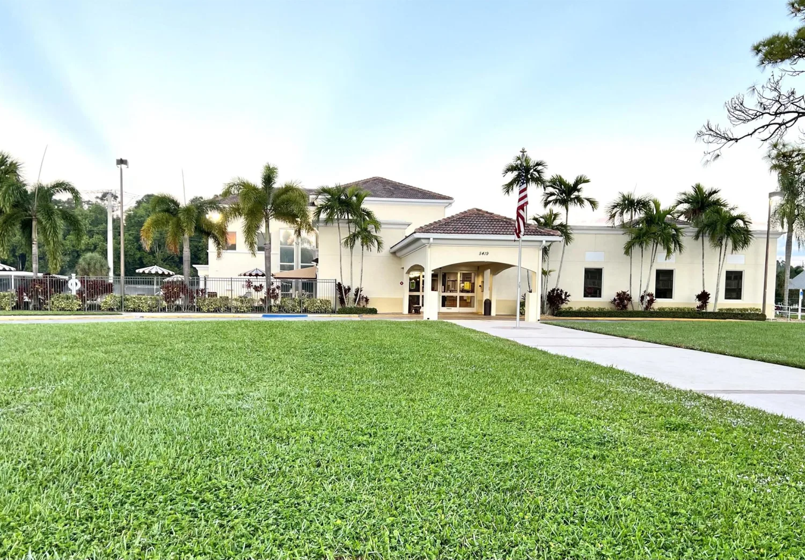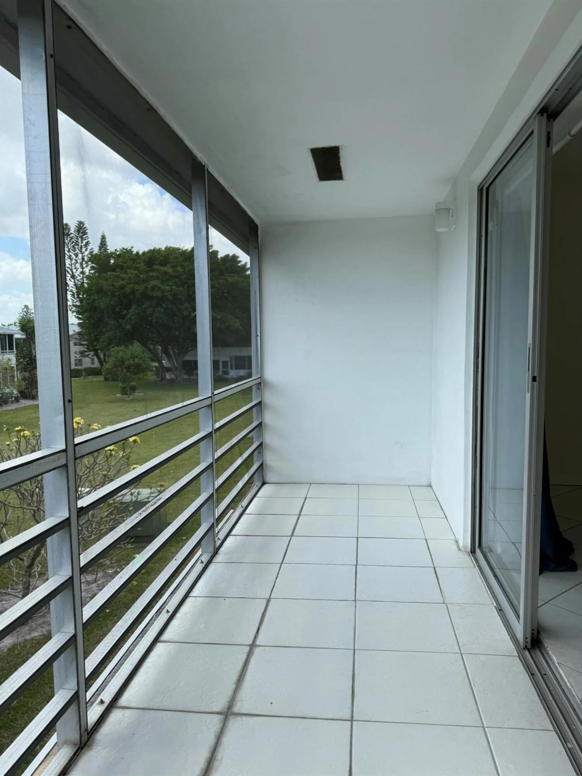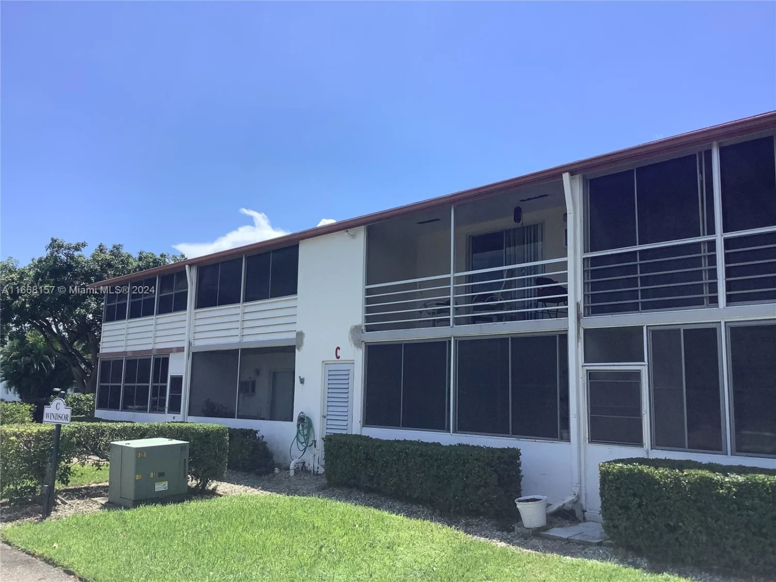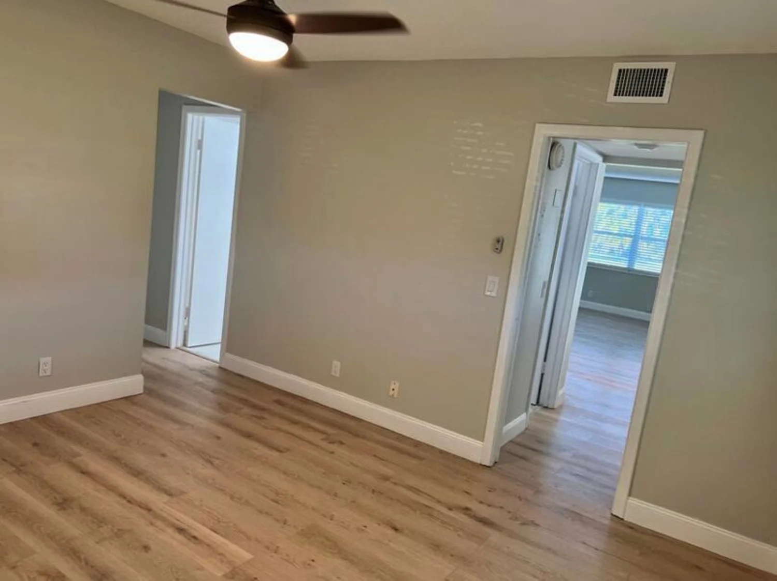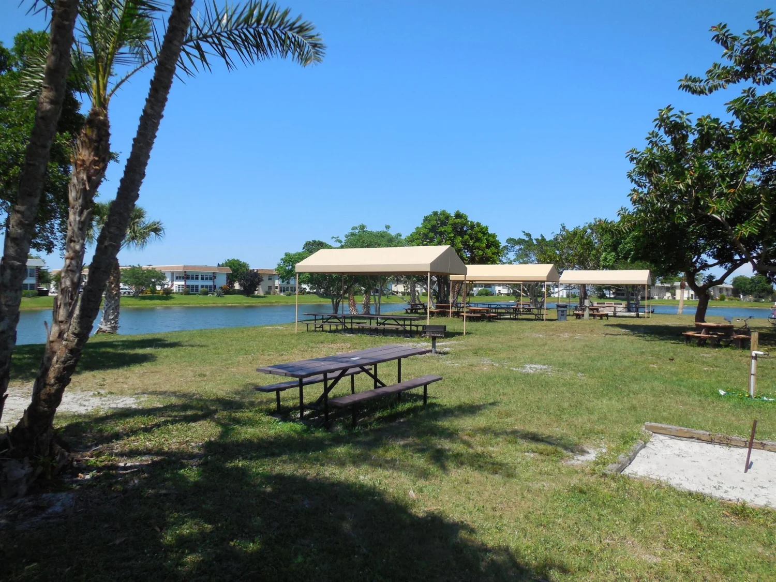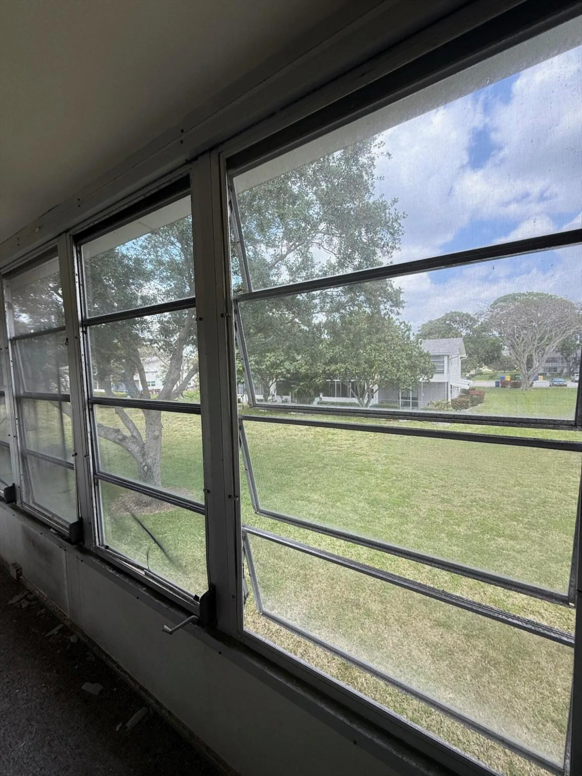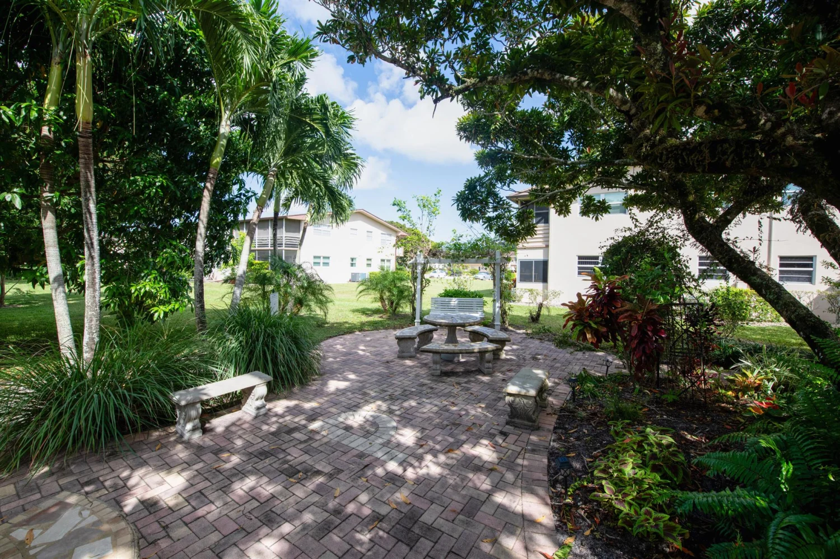1104 summit trail circle dWest Palm Beach, FL 33415
1104 summit trail circle dWest Palm Beach, FL 33415
Description
Updated spacious and very well maintained 2 bedroom, 2 bath villa-style townhome with large, private fenced patio for entertaining. Living room features vaulted ceilings and is open to the kitchen. Split bedroom plan with guest bedroom next to a cabana bath to the patio. Move in condition with brand new washer, dryer, refrigerator,range, dishwasher and more. Quiet, suburban lake community featuring a swimming pool, tennis, basketball and a clubhouse. Centrally located. A must see.
Property Details for 1104 Summit Trail Circle D
- Subdivision ComplexSummit Pines Unit 03
- Parking FeaturesAssigned
- Property AttachedNo
LISTING UPDATED:
- StatusClosed
- MLS #R3251549
- Days on Site117
- Taxes$2,030 / year
- HOA Fees$175 / month
- MLS TypeResidential
- Year Built1987
- CountryPalm Beach
Location
Listing Courtesy of Keller Williams Realty Jupiter - Craig Reeves
LISTING UPDATED:
- StatusClosed
- MLS #R3251549
- Days on Site117
- Taxes$2,030 / year
- HOA Fees$175 / month
- MLS TypeResidential
- Year Built1987
- CountryPalm Beach
Building Information for 1104 Summit Trail Circle D
- Year Built1987
- Lot Size0.0000 Acres
Payment Calculator
Term
Interest
Home Price
Down Payment
The Payment Calculator is for illustrative purposes only. Read More
Property Information for 1104 Summit Trail Circle D
Summary
Location and General Information
- Community Features: Clubhouse, Pool, TennisCourts
- Directions: SUMMIT BLVD W OF HAVERHILL TO SUMMIT PINES BLVD.
- Coordinates: 26.662638,-80.125879
School Information
Taxes and HOA Information
- Parcel Number: 00424411230001744
- Tax Year: 2010
- Association Fee Includes: CommonAreas, MaintenanceGrounds
- Tax Legal Description: Summit Pines Unit 03 Lot:174 Blk: Lot SqFt:2042 Frontage: Depth:
Virtual Tour
Parking
- Open Parking: No
Interior and Exterior Features
Interior Features
- Cooling: CentralAir, CeilingFans, Electric
- Heating: Central, Electric
- Appliances: Dryer, Dishwasher, ElectricRange, ElectricWaterHeater, Disposal, Microwave, Refrigerator, Washer
- Basement: None
- Flooring: Carpet, CeramicTile
- Interior Features: HighCeilings, LivingDiningRoom, SplitBedrooms, TubShower
- Bathrooms Total Integer: 2
Exterior Features
- Construction Materials: Block
- Pool Features: None, Association, Community
- Roof Type: Composition, Shingle
- Laundry Features: WasherHookup,DryerHookup
- Pool Private: No
Property
Utilities
- Sewer: PublicSewer
- Utilities: CableAvailable, SewerAvailable, WaterAvailable
- Water Source: Public
Property and Assessments
- Home Warranty: No
- Property Condition: Resale
Green Features
Lot Information
Multi Family
- # Of Units In Community: D
Rental
Rent Information
- Land Lease: No
Public Records for 1104 Summit Trail Circle D
Tax Record
- 2010$2,030.00 ($169.17 / month)
Home Facts
- Beds2
- Baths2
- Total Finished SqFt1,332 SqFt
- Lot Size0.0000 Acres
- StyleVilla
- Year Built1987
- APN00424411230001744
- CountyPalm Beach
- Fireplaces0


