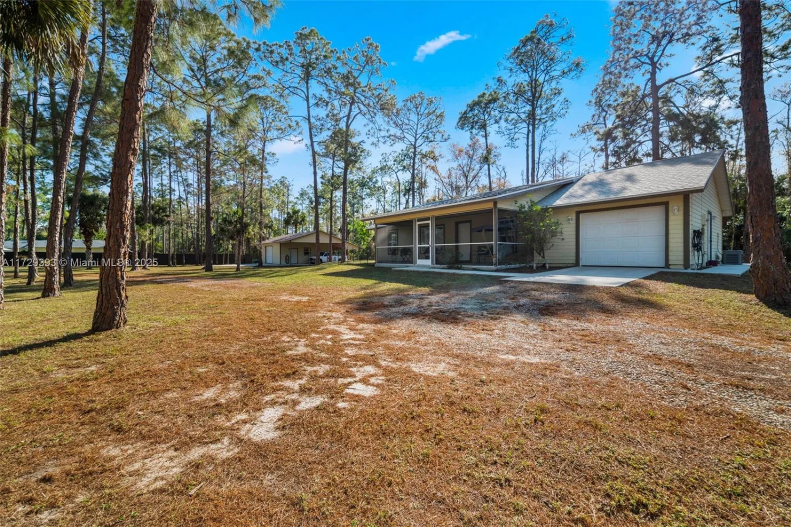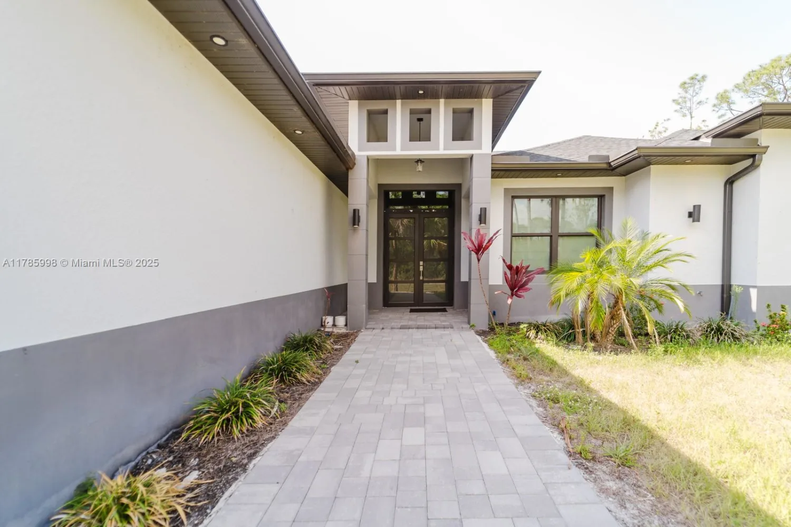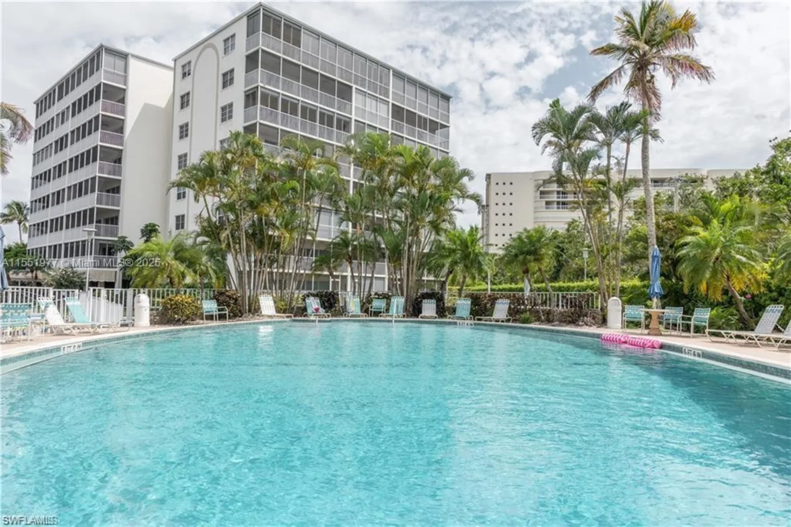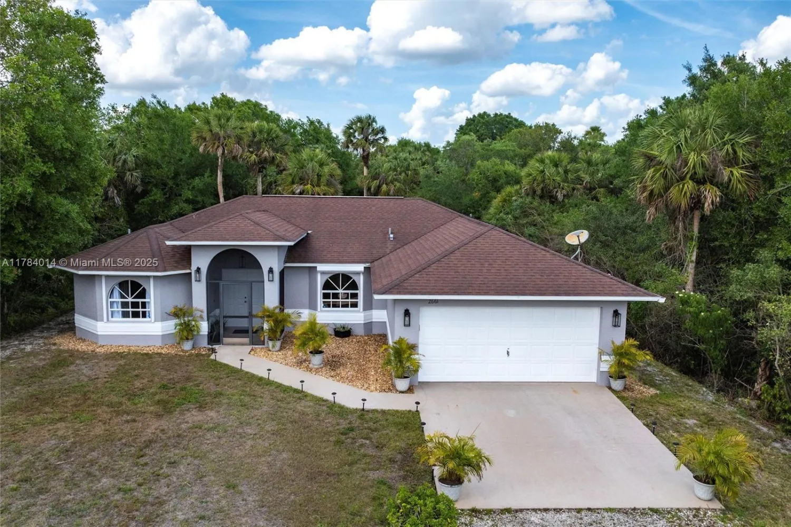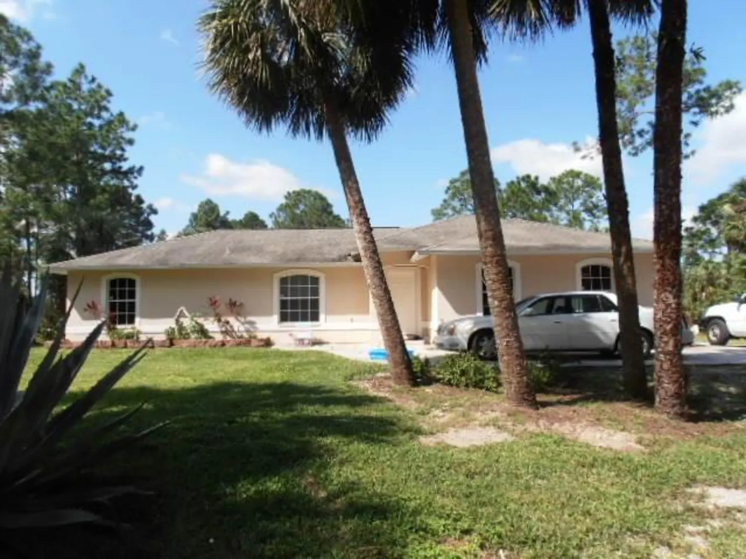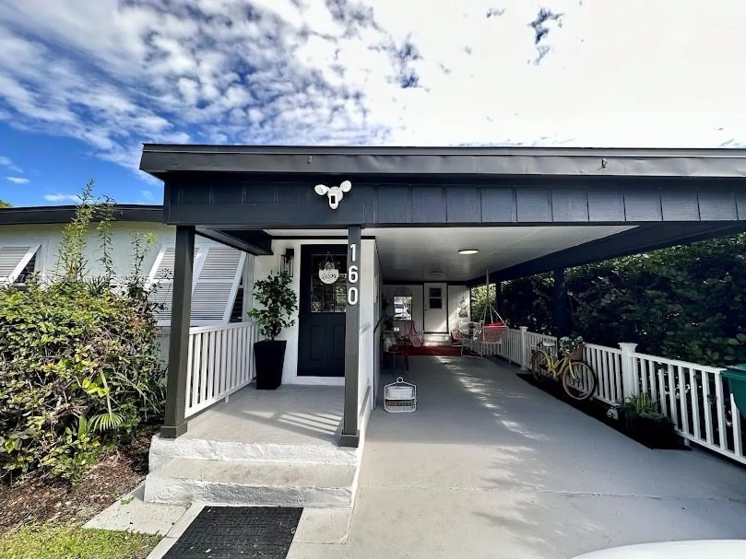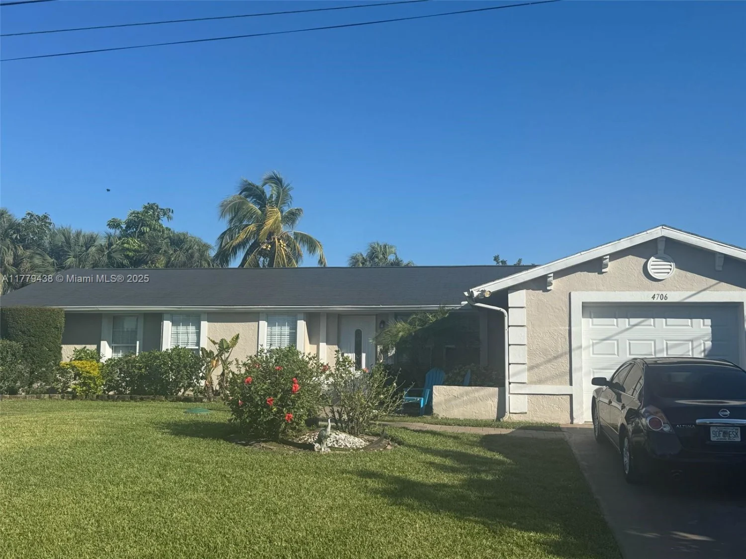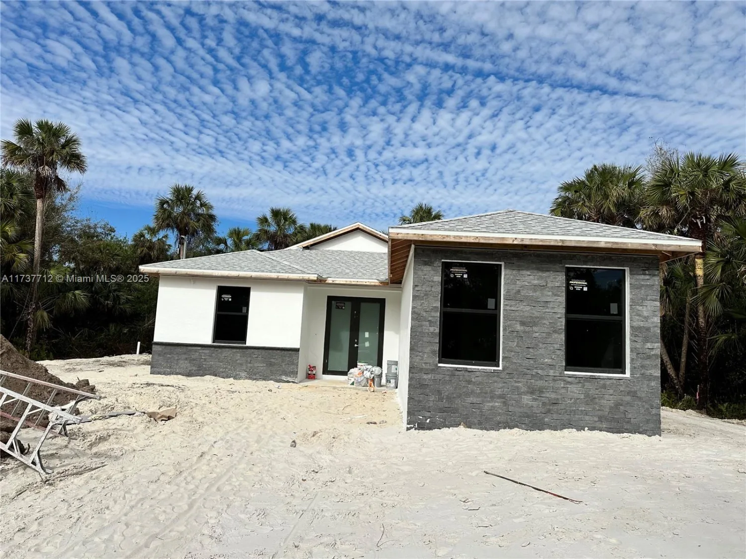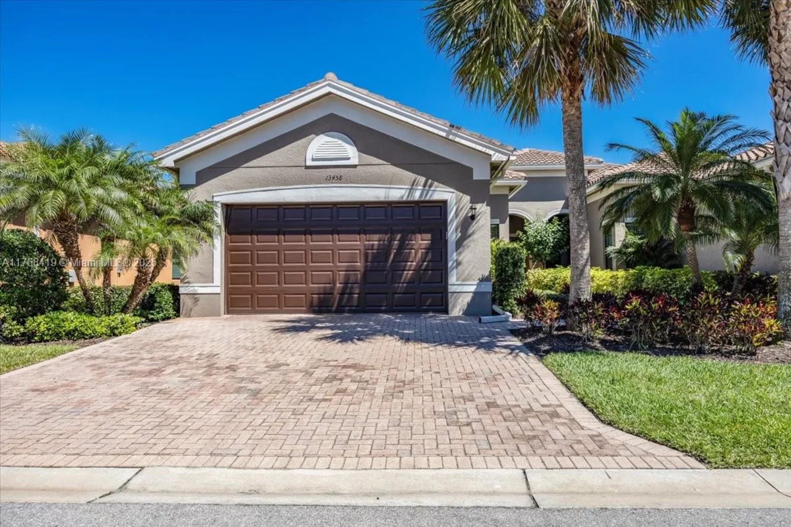3063 hudson terNaples, FL 34119
3063 hudson terNaples, FL 34119
Description
Enjoy luxury living in the sought after and prestigious Riverstone Community in Naples. Perfect for large families. Beautiful, fully furnished and equipped home (unfurnished and partially furnished also available) , 3 beds and 2 baths, 2 car garage , large front porch. Beautiful open patio, large terrace, master bedroom facing the reserve, enjoy green views of nature and peaceful living , 15 minutes from the beaches, 25 minutes to downtown and surrounded by plenty of shopping and restaurants, A + schools. Come relax at Riverstone club house, resort style pool, indoor basketball court, tennis courts, playground, state of the art fitness center and sauna. Gated with 24hr security on site.
Property Details for 3063 Hudson Ter
- Subdivision ComplexRiverstone
- Architectural StyleDetached, One Story
- Num Of Garage Spaces2
- Parking FeaturesDriveway, Limited # Of Vehicle, No Rv/Boats
- Property AttachedNo
LISTING UPDATED:
- StatusActive
- MLS #A11590941
- Days on Site359
- Taxes$7,241 / year
- HOA Fees$1,450 / month
- MLS TypeResidential
- Year Built2015
- CountryCollier County
LISTING UPDATED:
- StatusActive
- MLS #A11590941
- Days on Site359
- Taxes$7,241 / year
- HOA Fees$1,450 / month
- MLS TypeResidential
- Year Built2015
- CountryCollier County
Building Information for 3063 Hudson Ter
- Year Built2015
- Lot Size0.0000 Acres
Payment Calculator
Term
Interest
Home Price
Down Payment
The Payment Calculator is for illustrative purposes only. Read More
Property Information for 3063 Hudson Ter
Summary
Location and General Information
- Community Features: Additional Amenities, Gated, Clubhouse, Pool, Tennis Court(s), Exercise Room, Game Room, Gated Community, Maintained Community, Mandatory Hoa, Paved Road, Picnic Area, Security Patrol, Sidewalks, Spa/Hot Tub, Street Lights
- Directions: Refer to GPS
- View: Garden
- Coordinates: 26.2976235,-81.71433789999999
School Information
Taxes and HOA Information
- Parcel Number: 69770014600
- Tax Year: 2023
- Tax Legal Description: RIVERSTONE PLAT SIX LOT 707
Virtual Tour
Parking
- Open Parking: Yes
Interior and Exterior Features
Interior Features
- Cooling: Ceiling Fan(s), Central Air
- Heating: Central
- Appliances: Dishwasher, Disposal, Dryer, Microwave, Electric Range, Refrigerator, Washer
- Basement: None
- Flooring: Tile
- Interior Features: First Floor Entry, Built-in Features, Closet Cabinetry, Entrance Foyer, Other, Pantry, Split Bedroom, Volume Ceilings, Utility Room/Laundry
- Other Equipment: Automatic Garage Door Opener
- Window Features: High Impact Windows
- Bathrooms Total Integer: 2
- Bathrooms Total Decimal: 2
Exterior Features
- Patio And Porch Features: Screened Porch
- Roof Type: Curved/S-Tile Roof
- Security Features: Fire Alarm, Smoke Detector
- Spa Features: Community
- Laundry Features: Utility Room/Laundry
- Pool Private: Yes
Property
Utilities
- Sewer: Public Sewer
- Water Source: Municipal Water
Property and Assessments
- Home Warranty: No
Green Features
Lot Information
- Lot Features: Less Than 1/4 Acre Lot
Multi Family
- Number of Units To Be Built: Square Feet
Rental
Rent Information
- Land Lease: No
Public Records for 3063 Hudson Ter
Tax Record
- 2023$7,241.00 ($603.42 / month)
Home Facts
- Beds2
- Baths2
- Total Finished SqFt2,869 SqFt
- Lot Size0.0000 Acres
- StyleSingle Family Residence
- Year Built2015
- APN69770014600
- CountyCollier County
- ZoningSingle Family
- Fireplaces0


