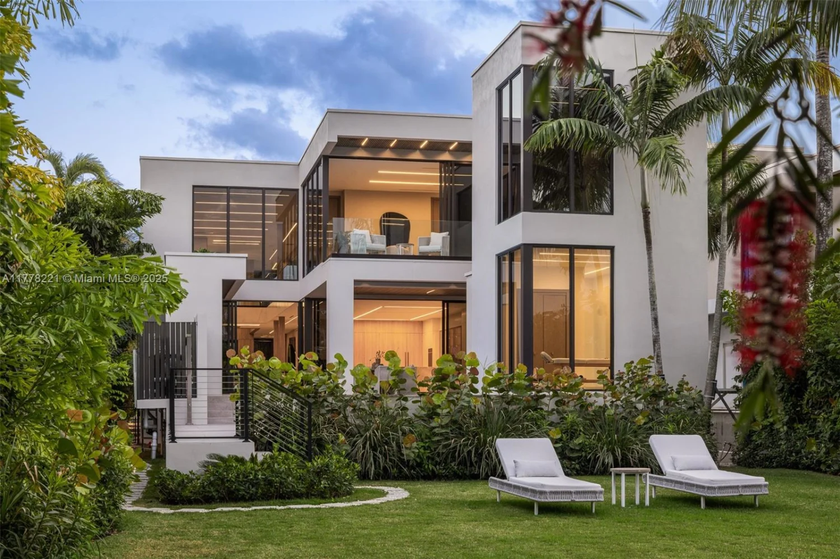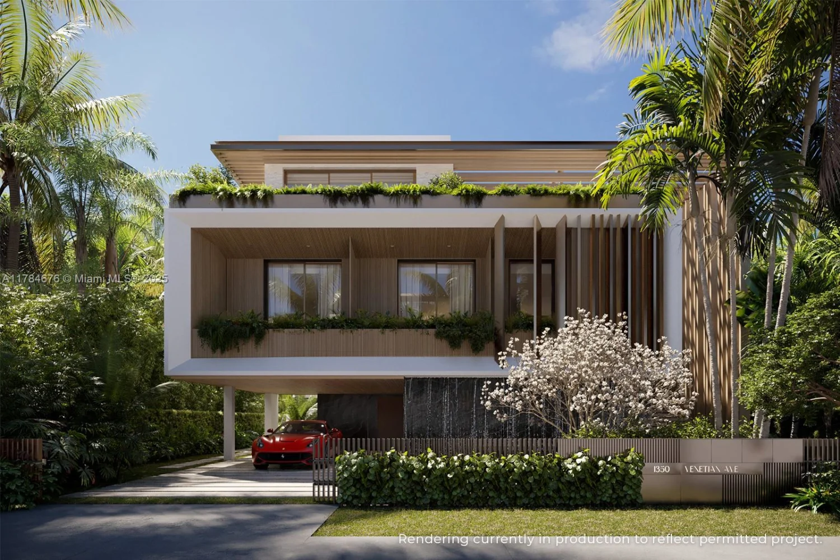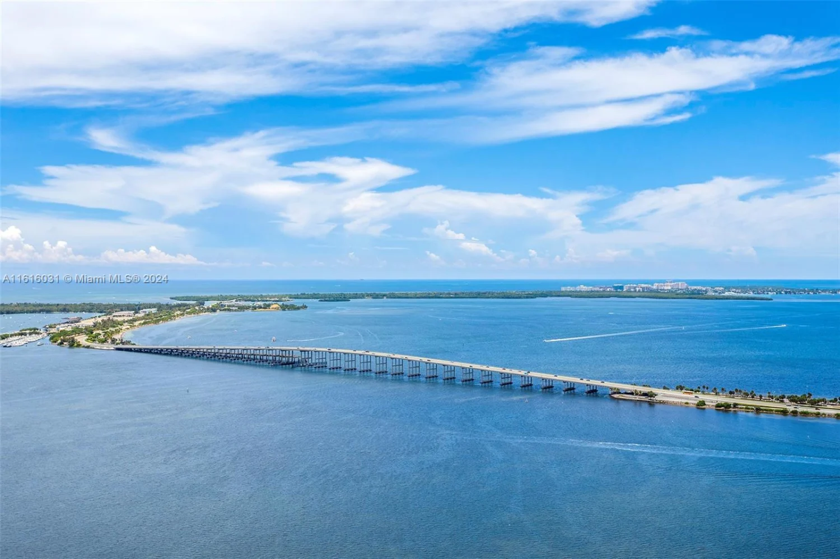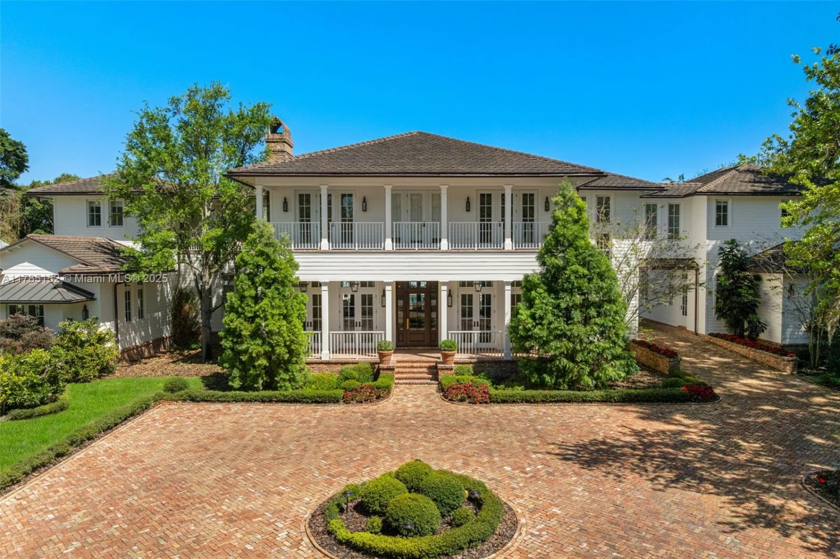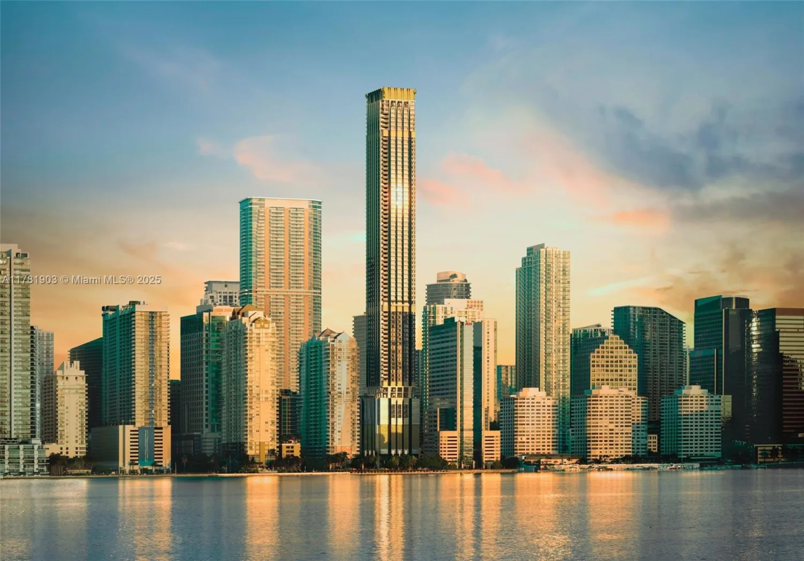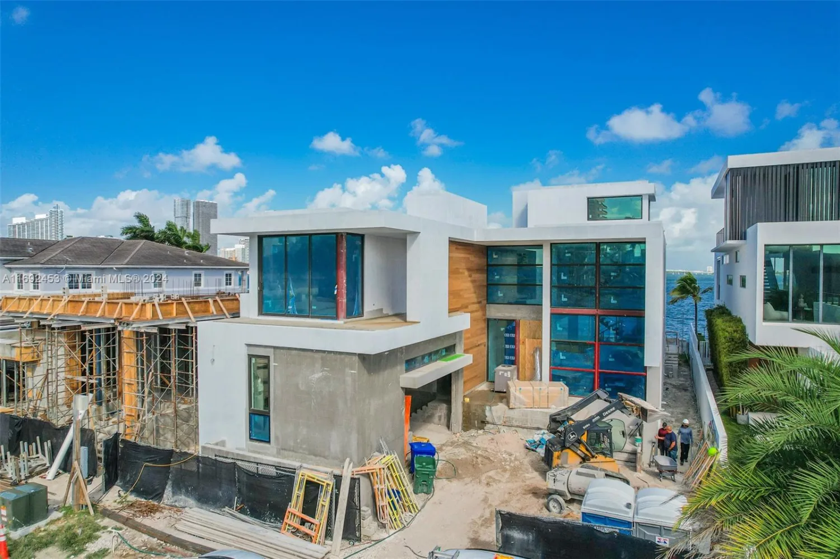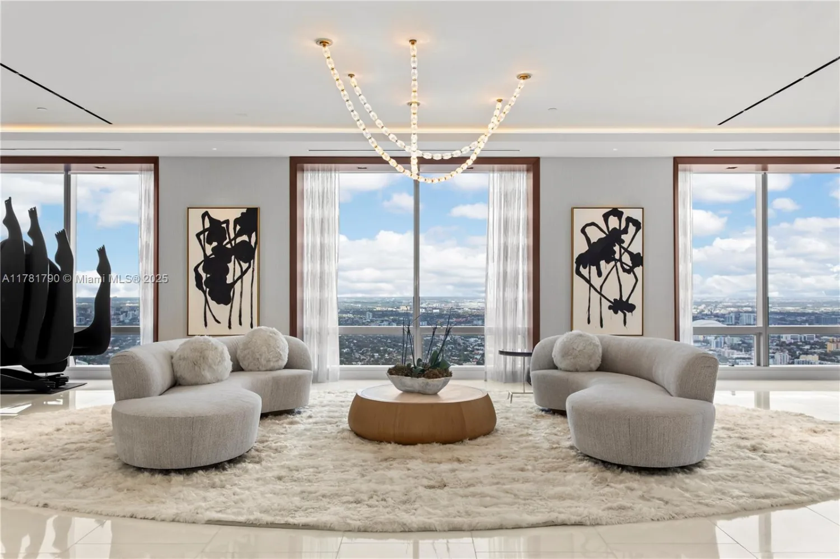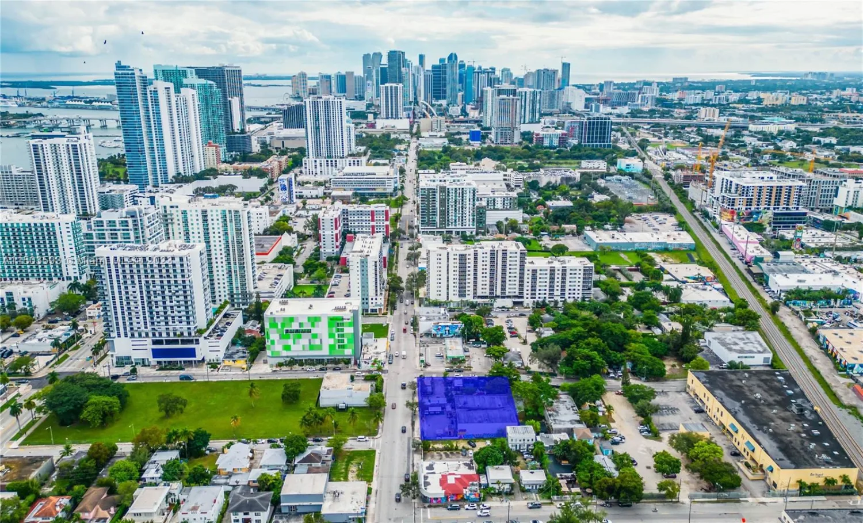2910 emathla stMiami, FL 33133
2910 emathla stMiami, FL 33133
Description
Thoughtfully conceived, elevated new-construction sited on a bulder's half acre in one of the most desirable streets of North Coconut Grove. With 9238 of living sqft plus 3625 to make a total of 12863 of a masterpiece exceptional design and harmonious spaces of modern luxury created by renowend architect Zeb Jarosz, this stunning two-level residence featuring a breathtaking entrance through an impressive pivot door. Espectacular layout ideal for gathering & growing, with main oversized kitchen and butlers kitchen that includes premium appliances. Lushly landscape, expansive driveway to acoomodate all guests & 800 + sqft In-laws with private entrance, living room, guest bath and kitchenette. One of a kind!
Property Details for 2910 Emathla St
- Subdivision ComplexBISCAYNE PARK TERR
- Architectural StyleAttached, Two Story, Modern/Contemporary
- ExteriorBarbeque, Built-In Grill, Lighting, Outdoor Shower
- Num Of Garage Spaces2
- Parking FeaturesCovered, Driveway, On Street
- Property AttachedNo
LISTING UPDATED:
- StatusActive
- MLS #A11637121
- Days on Site278
- Taxes$37,808 / year
- MLS TypeResidential
- Year Built2024
- Lot Size0.46 Acres
- CountryMiami-Dade County
LISTING UPDATED:
- StatusActive
- MLS #A11637121
- Days on Site278
- Taxes$37,808 / year
- MLS TypeResidential
- Year Built2024
- Lot Size0.46 Acres
- CountryMiami-Dade County
Building Information for 2910 Emathla St
- Year Built2024
- Lot Size0.4591 Acres
Payment Calculator
Term
Interest
Home Price
Down Payment
The Payment Calculator is for illustrative purposes only. Read More
Property Information for 2910 Emathla St
Summary
Location and General Information
- Community Features: Game Room
- View: Garden
- Coordinates: 25.7407979,-80.22864799999999
School Information
Taxes and HOA Information
- Parcel Number: 01-41-15-024-0670
- Tax Year: 2024
- Tax Legal Description: BISCAYNE PARK TERR PB 2-36 LOT 6 BLK D LOT SIZE 100.000 X 200 OR 17033-1121 0895 4 COC 22788-0955 11 2004 1
Virtual Tour
Parking
- Open Parking: Yes
Interior and Exterior Features
Interior Features
- Cooling: Central Air
- Heating: Central
- Appliances: Dishwasher, Disposal, Dryer, Electric Water Heater, Microwave, Gas Range, Refrigerator, Washer
- Basement: None
- Flooring: Wood
- Interior Features: First Floor Entry, Closet Cabinetry, Elevator, Pantry, Den/Library/Office, Separate Guest/In-Law Quarters, Maid/In-Law Quarters, Recreation Room, Storage, Studio Apartment
- Other Equipment: Automatic Garage Door Opener, Elevator
- Window Features: High Impact Windows, Impact Glass
- Master Bathroom Features: Dual Sinks, Separate Tub & Shower, Whirlpool/Spa
- Total Half Baths: 1
- Bathrooms Total Integer: 9
- Bathrooms Total Decimal: 8.5
Exterior Features
- Construction Materials: CBS Construction
- Fencing: Fenced
- Patio And Porch Features: Patio
- Pool Features: Concrete
- Roof Type: Concrete
- Security Features: Smoke Detector
- Pool Private: Yes
Property
Utilities
- Sewer: Public Sewer
- Water Source: Municipal Water
Property and Assessments
- Home Warranty: No
- Property Condition: New Construction
Green Features
Lot Information
- Lot Features: 1/4 To Less Than 1/2 Acre Lot
Multi Family
- Number of Units To Be Built: Square Feet
Rental
Rent Information
- Land Lease: No
Public Records for 2910 Emathla St
Tax Record
- 2024$37,808.00 ($3,150.67 / month)
Home Facts
- Beds6
- Baths8
- Total Finished SqFt12,863 SqFt
- Lot Size0.4591 Acres
- StyleSingle Family Residence
- Year Built2024
- APN01-41-15-024-0670
- CountyMiami-Dade County
- Zoning0100
- Fireplaces0


