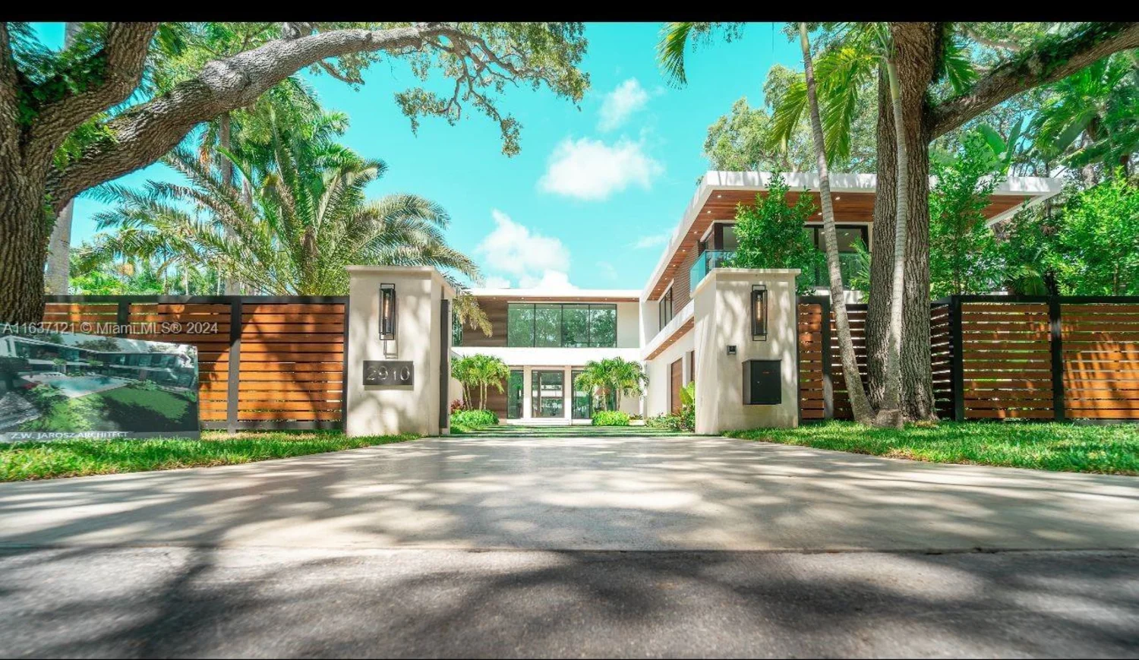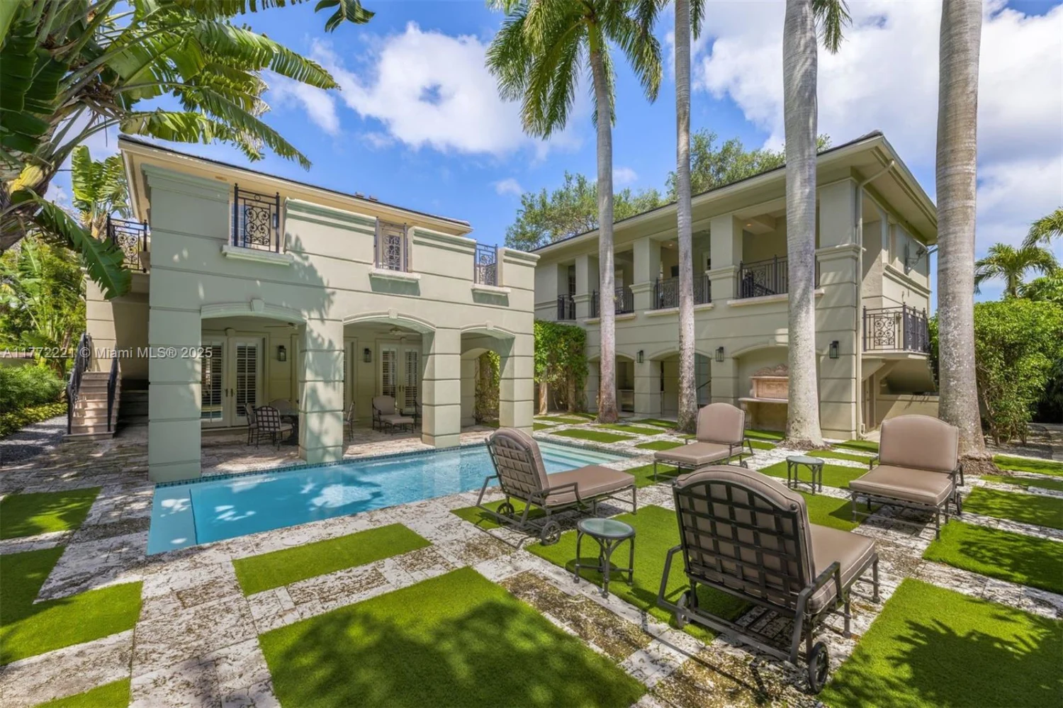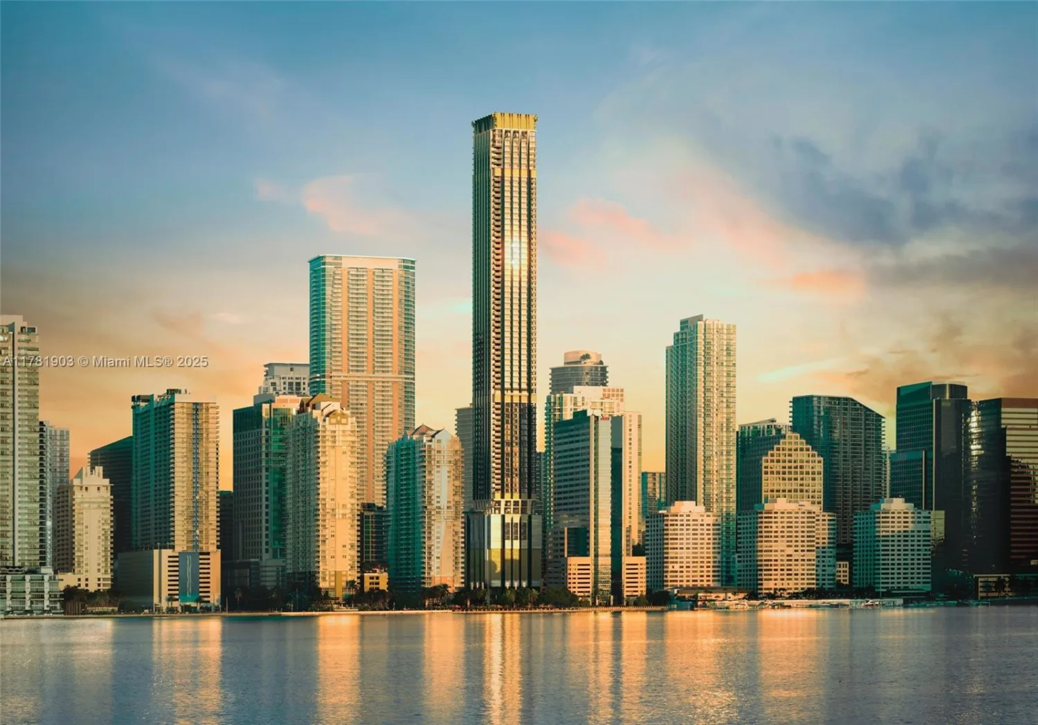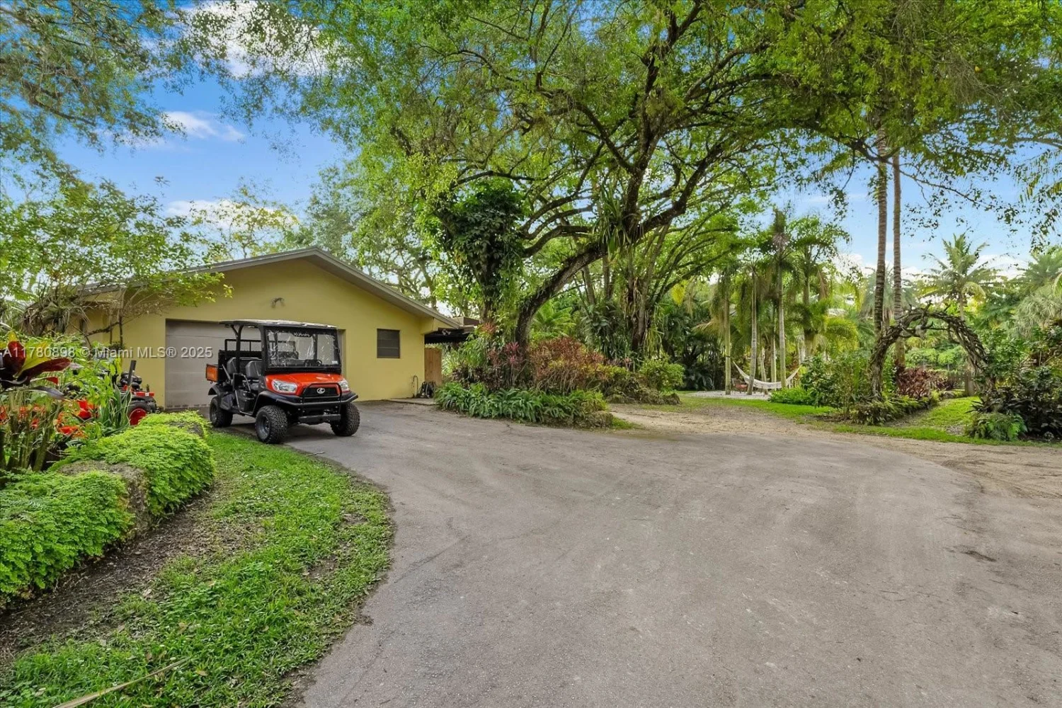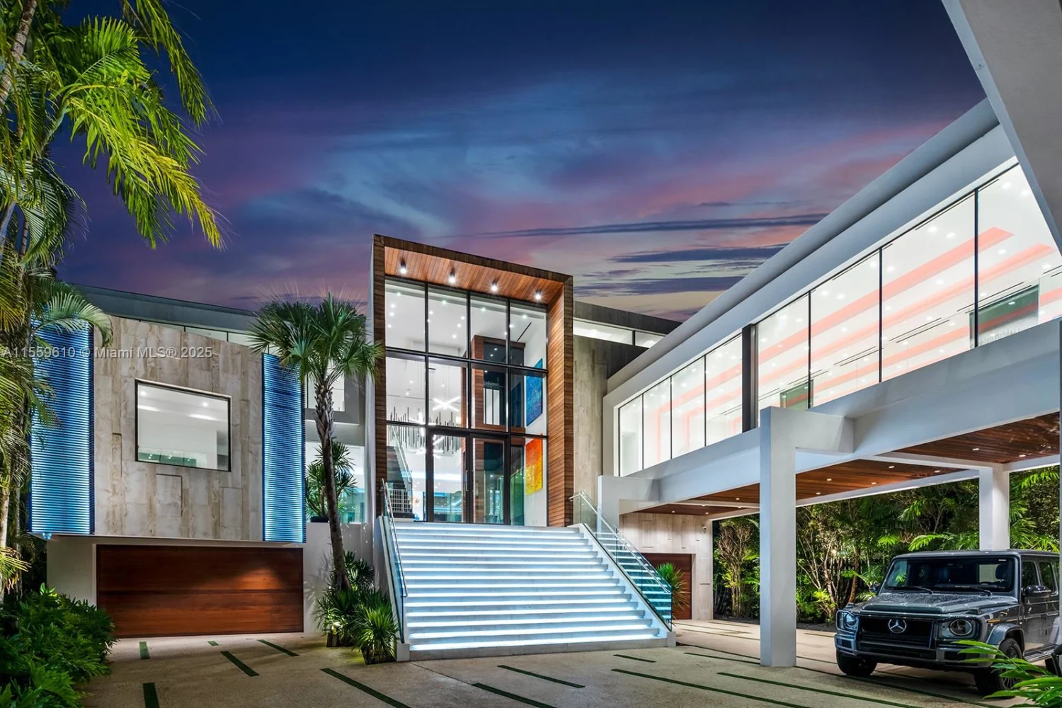1045 n venetian drMiami, FL 33139
1045 n venetian drMiami, FL 33139
Description
Experience luxury living in this extraordinary waterfront mansion in the Venetian Islands. This 6,370 sqft A/C, 9,785 sqft total space architectural gem features 6 bedrooms and 7.5 bathrooms, blending modern style with timeless elegance. Enjoy panoramic bay and skyline views that flood each room with natural light. A custom Italian kitchen offers premium Wolf & Sub-Zero appliances, wine cellar, and Porsche Technology lighting. Soaring double-height ceilings create spacious living areas perfect for entertaining. Outdoors features a summer kitchen, heated pool, and 60 ft of water frontage. Located on a quiet dead-end street. Completion May 2025. Built by Insignia Construction Company and developed by The Boschetti Group.
Property Details for 1045 N Venetian Dr
- Subdivision ComplexBiscayne Island Estates
- Architectural StyleDetached, Three Or More Stories
- ExteriorBuilt-In Grill, Open Balcony
- Num Of Garage Spaces2
- Parking FeaturesCovered
- Property AttachedNo
- Waterfront FeaturesOcean Access
LISTING UPDATED:
- StatusActive
- MLS #A11692453
- Days on Site173
- Taxes$94,934 / year
- MLS TypeResidential
- Year Built2025
- Lot Size0.21 Acres
- CountryMiami-Dade County
LISTING UPDATED:
- StatusActive
- MLS #A11692453
- Days on Site173
- Taxes$94,934 / year
- MLS TypeResidential
- Year Built2025
- Lot Size0.21 Acres
- CountryMiami-Dade County
Building Information for 1045 N Venetian Dr
- Year Built2025
- Lot Size0.2066 Acres
Payment Calculator
Term
Interest
Home Price
Down Payment
The Payment Calculator is for illustrative purposes only. Read More
Property Information for 1045 N Venetian Dr
Summary
Location and General Information
- Community Features: None
- View: Bay
- Coordinates: 25.7910019,-80.1736899
School Information
Taxes and HOA Information
- Parcel Number: 01-32-32-017-0020
- Tax Year: 2023
- Tax Legal Description: LEEWARD COVE PB 171-051 T-23552 LOT 2 BLK 1 LOT SIZE 9000 SQ FT M/L FAU 01 3231 026 0180
Virtual Tour
Parking
- Open Parking: No
Interior and Exterior Features
Interior Features
- Cooling: Central Air
- Heating: Central
- Appliances: Dishwasher, Dryer, Microwave, Gas Range, Refrigerator, Wall Oven, Washer
- Basement: None
- Flooring: Wood
- Interior Features: First Floor Entry, Built-in Features, Closet Cabinetry, Cooking Island, Pantry, Volume Ceilings, Walk-In Closet(s), Wet Bar, Den/Library/Office, Utility Room/Laundry
- Other Equipment: Automatic Garage Door Opener, Elevator
- Total Half Baths: 1
- Bathrooms Total Integer: 8
- Bathrooms Total Decimal: 7.5
Exterior Features
- Construction Materials: CBS Construction
- Patio And Porch Features: Open Balcony
- Pool Features: Above Ground
- Roof Type: Concrete
- Laundry Features: Utility Room/Laundry
- Pool Private: Yes
Property
Utilities
- Sewer: Public Sewer
- Water Source: Municipal Water
Property and Assessments
- Home Warranty: No
- Property Condition: Under Construction
Green Features
Lot Information
- Lot Features: Less Than 1/4 Acre Lot
- Waterfront Footage: Ocean Access
Multi Family
- Number of Units To Be Built: Square Feet
Rental
Rent Information
- Land Lease: No
Public Records for 1045 N Venetian Dr
Tax Record
- 2023$94,934.00 ($7,911.17 / month)
Home Facts
- Beds6
- Baths7
- Lot Size0.2066 Acres
- StyleSingle Family Residence
- Year Built2025
- APN01-32-32-017-0020
- CountyMiami-Dade County
- Zoning0100
- Fireplaces0


