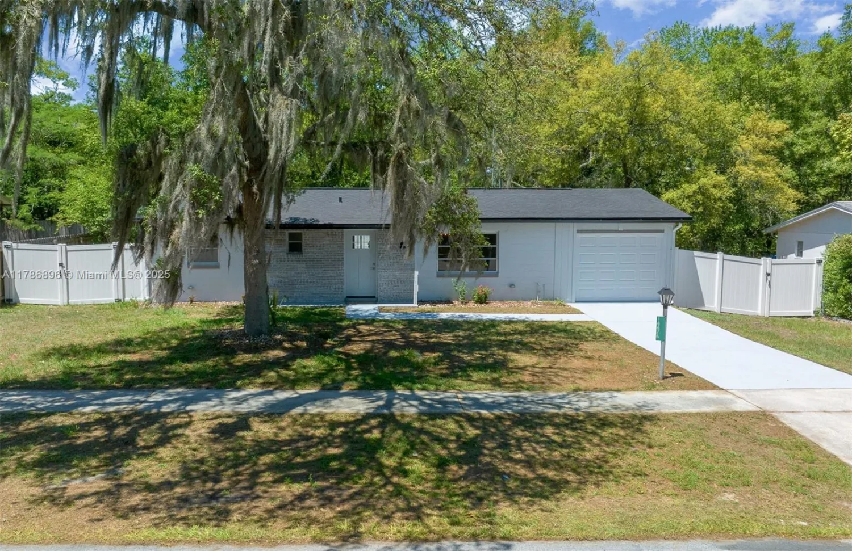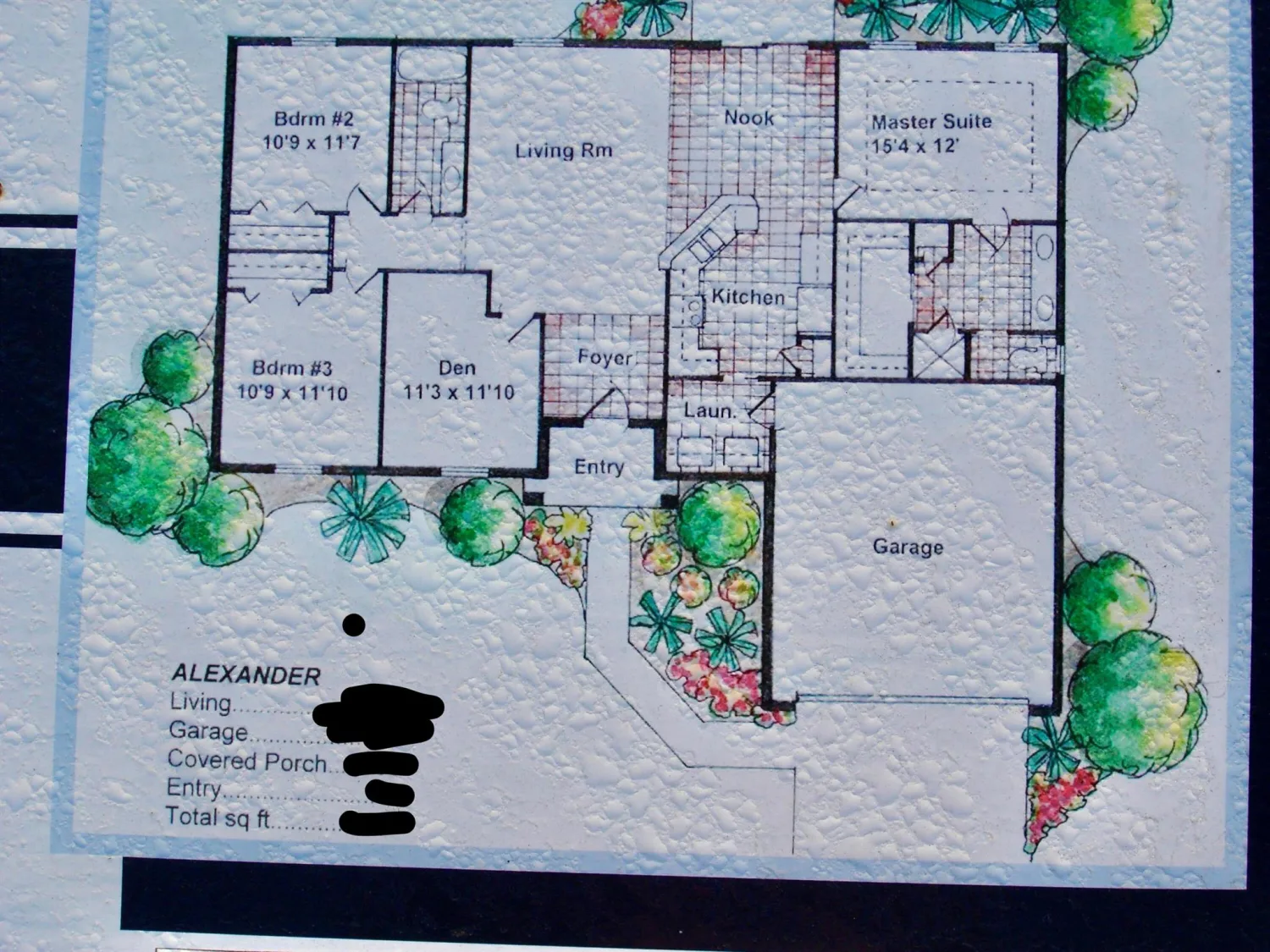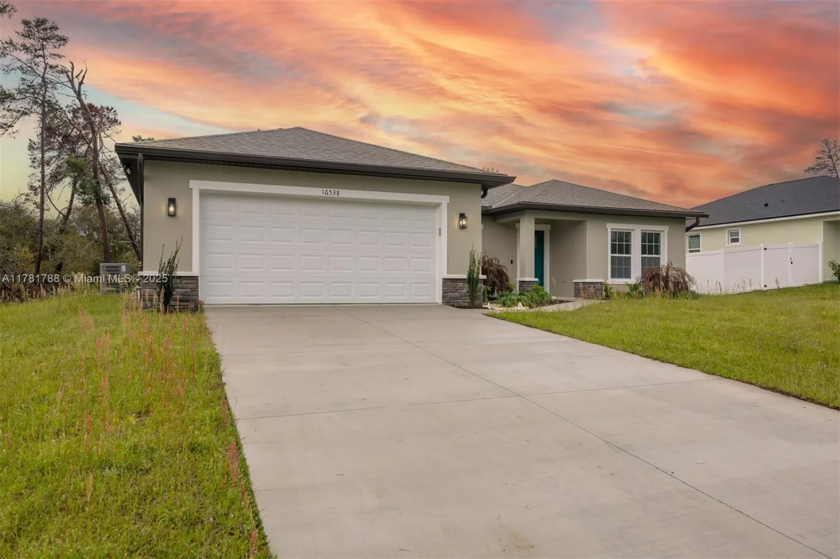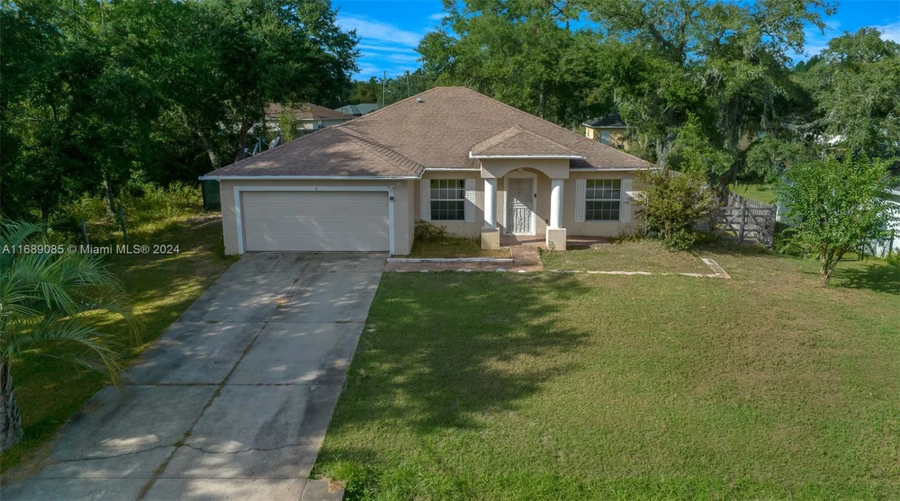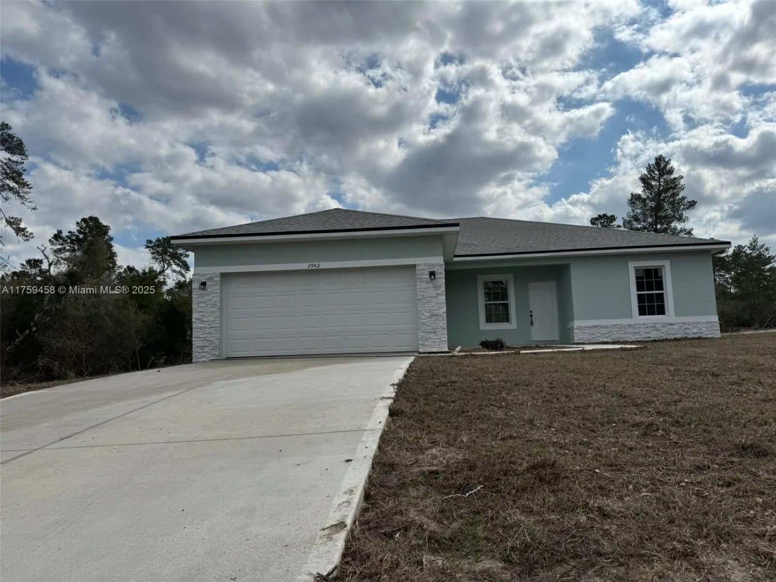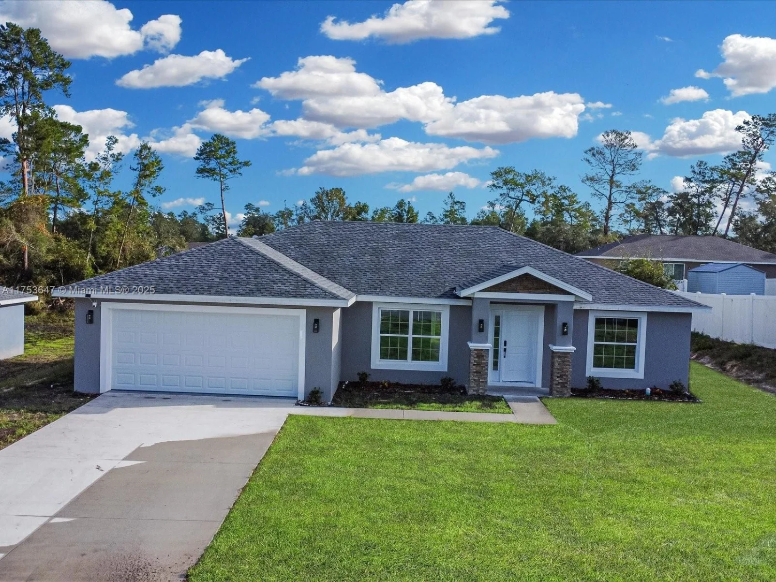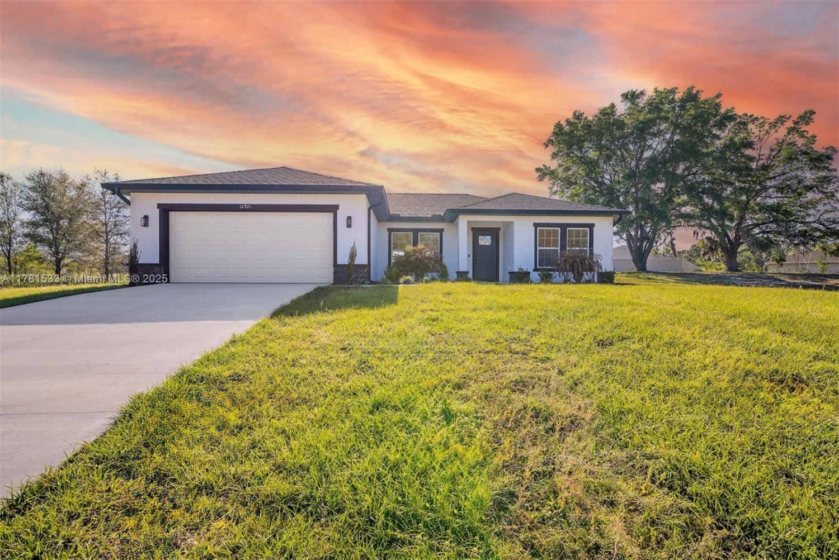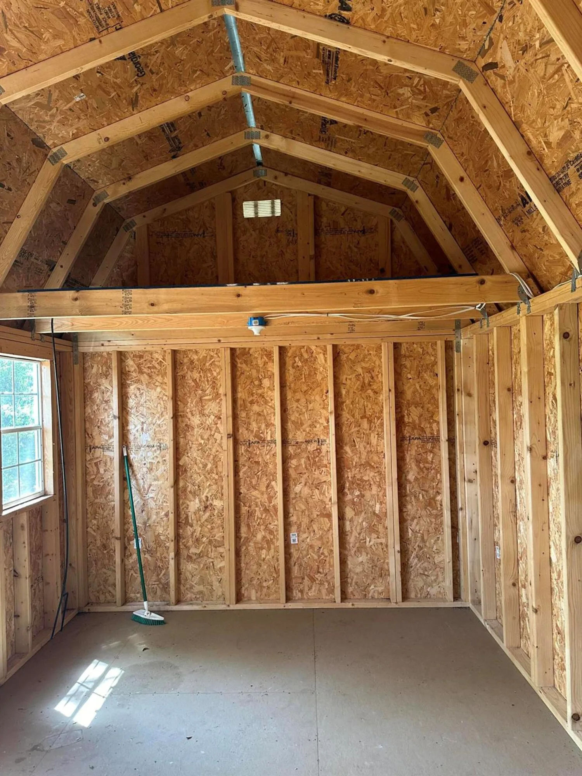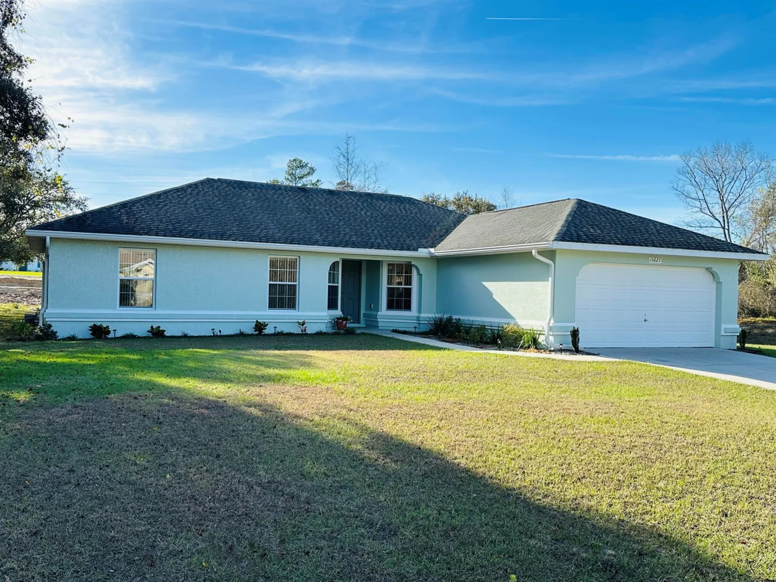4425 sw 52 cir 102Ocala, FL 34474
4425 sw 52 cir 102Ocala, FL 34474
Description
Welcome to your dream home! A stunning 3-bed, 2.5-bath townhouse located in Brighton gated community in the heart of Fore Ranch. This spacious townhome features an open kitchen, spacious living room, ideal for entertaining. Master bedroom boasts vaulted ceilings, an en-suite bath, and a generous walk-in closet. A half bath on the main floor, an inside laundry room, washer and dryer, and plenty of storage options. Unwind and enjoy your private patio, making it ideal for morning coffee. Enjoy miles of walking and bike paths, a fully-equipped gym, a refreshing pool, a a kid's park, all just steps away. Additional highlights include easy access to I-75, restaurants, shopping plazas and you'll be just minutes from hospitals. Don’t miss the chance to call this remarkable townhome yours.
Property Details for 4425 SW 52 CIR 102
- Subdivision ComplexWYNCHASE & BRIGHTON TOWNHO
- Architectural StyleSplit Level
- Num Of Garage Spaces1
- Parking Features2 Or More Spaces
- Property AttachedYes
LISTING UPDATED:
- StatusActive
- MLS #A11676208
- Days on Site210
- Taxes$3,376 / year
- HOA Fees$365 / month
- MLS TypeResidential
- Year Built2008
- CountryMarion County
LISTING UPDATED:
- StatusActive
- MLS #A11676208
- Days on Site210
- Taxes$3,376 / year
- HOA Fees$365 / month
- MLS TypeResidential
- Year Built2008
- CountryMarion County
Building Information for 4425 SW 52 CIR 102
- Year Built2008
- Lot Size0.0000 Acres
Payment Calculator
Term
Interest
Home Price
Down Payment
The Payment Calculator is for illustrative purposes only. Read More
Property Information for 4425 SW 52 CIR 102
Summary
Location and General Information
- View: Water View
- Coordinates: 29.1433574,-82.2075124
School Information
Taxes and HOA Information
- Parcel Number: 2386-531-000
- Tax Year: 2023
- Tax Legal Description: SEC/TWN/RNG/MER:SEC 33 TWN 15S RNG 21E SEC 33 TWP 15 RGE 21 MAP REF:MAP: 147
Virtual Tour
Parking
- Open Parking: No
Interior and Exterior Features
Interior Features
- Cooling: Central Air
- Heating: Central
- Appliances: Dishwasher, Dryer, Electric Water Heater, Microwave, Electric Range, Refrigerator
- Basement: None
- Flooring: Carpet, Wood
- Interior Features: First Floor Entry, Walk-In Closet(s)
- Other Equipment: Automatic Garage Door Opener
- Window Features: Blinds
- Master Bathroom Features: Combination Tub & Shower
- Total Half Baths: 1
- Bathrooms Total Integer: 3
- Bathrooms Total Decimal: 2.5
Exterior Features
- Construction Materials: Slab Construction, Stucco
- Patio And Porch Features: Patio
- Security Features: Card Entry, Other
- Laundry Features: Washer/Dryer Hook-Up
- Pool Private: Yes
Property
Utilities
Property and Assessments
- Home Warranty: No
Green Features
Lot Information
Multi Family
- # Of Units In Community: 102
- Number of Units To Be Built: Square Feet
Rental
Rent Information
- Land Lease: No
Public Records for 4425 SW 52 CIR 102
Tax Record
- 2023$3,376.00 ($281.33 / month)
Home Facts
- Beds3
- Baths2
- Total Finished SqFt1,704 SqFt
- Lot Size0.0000 Acres
- StyleTownhouse
- Year Built2008
- APN2386-531-000
- CountyMarion County
- Fireplaces0


