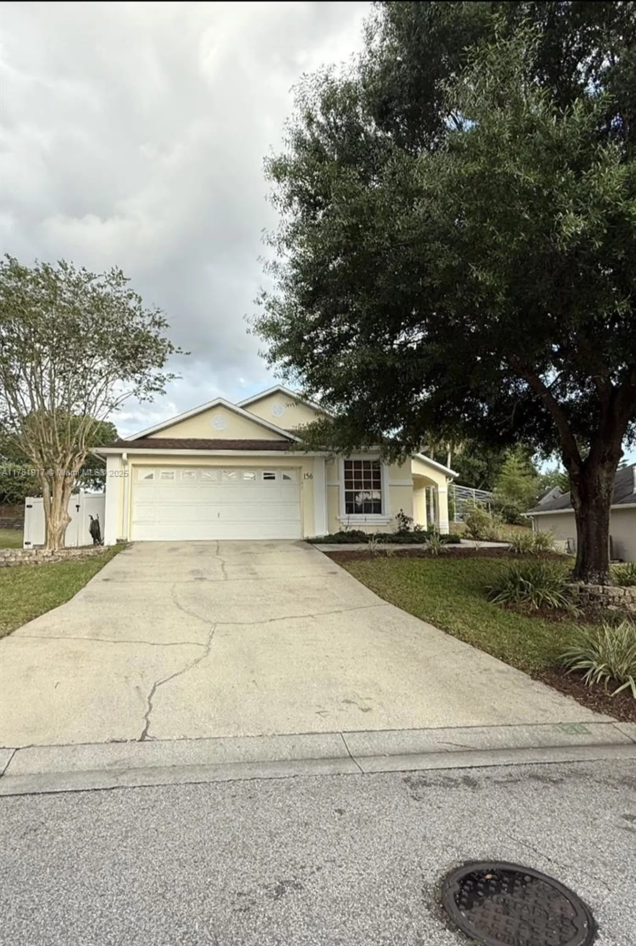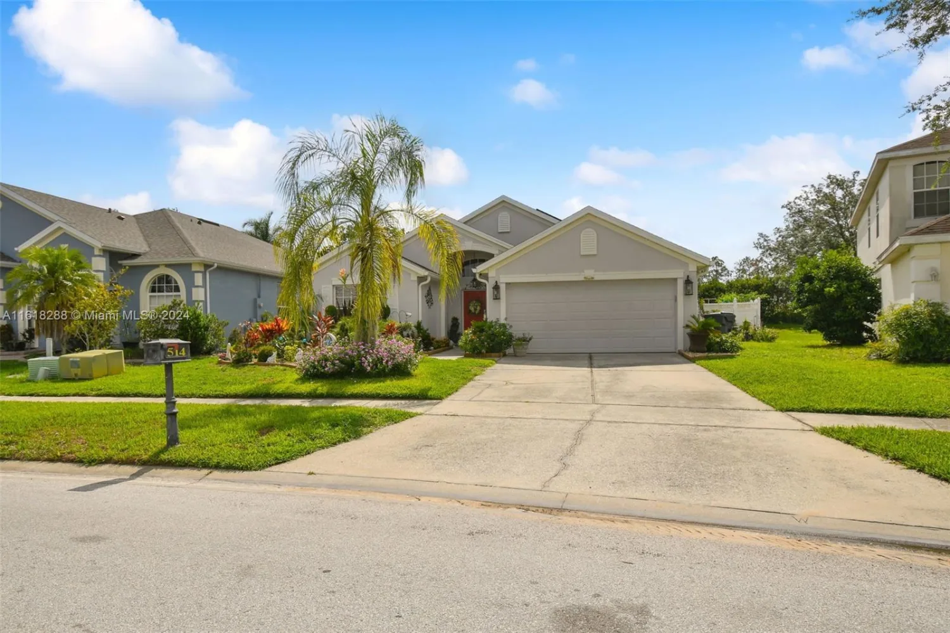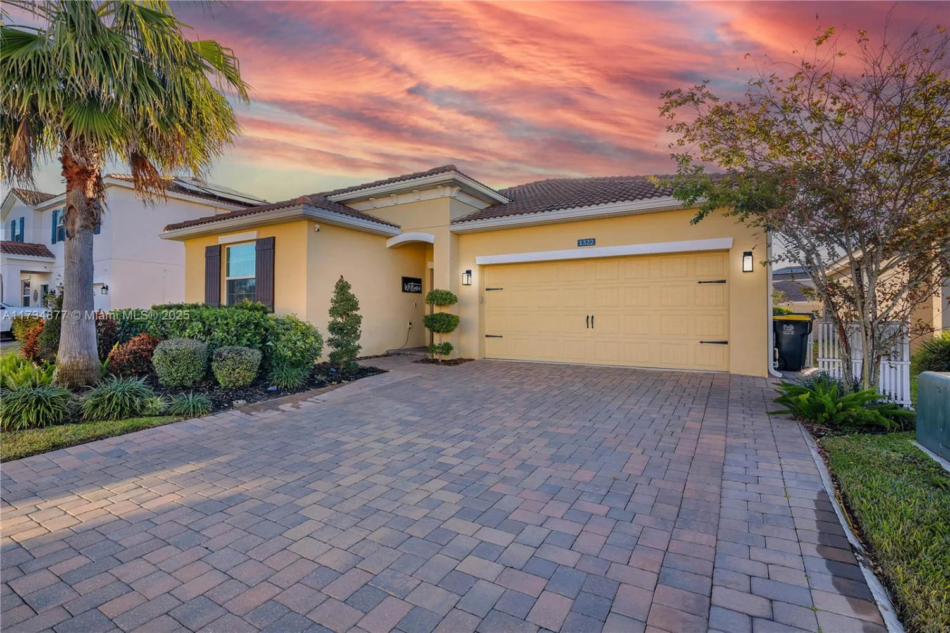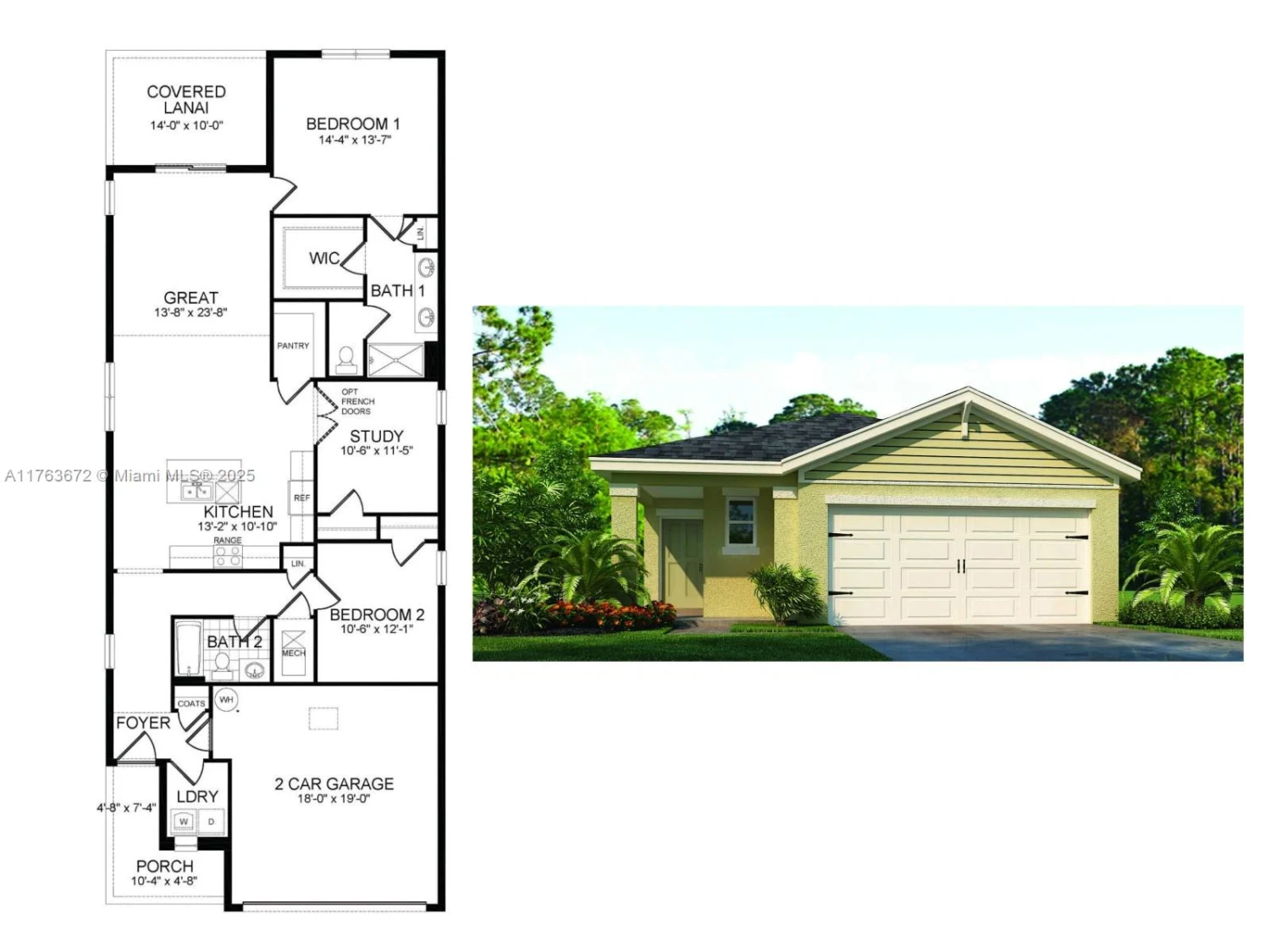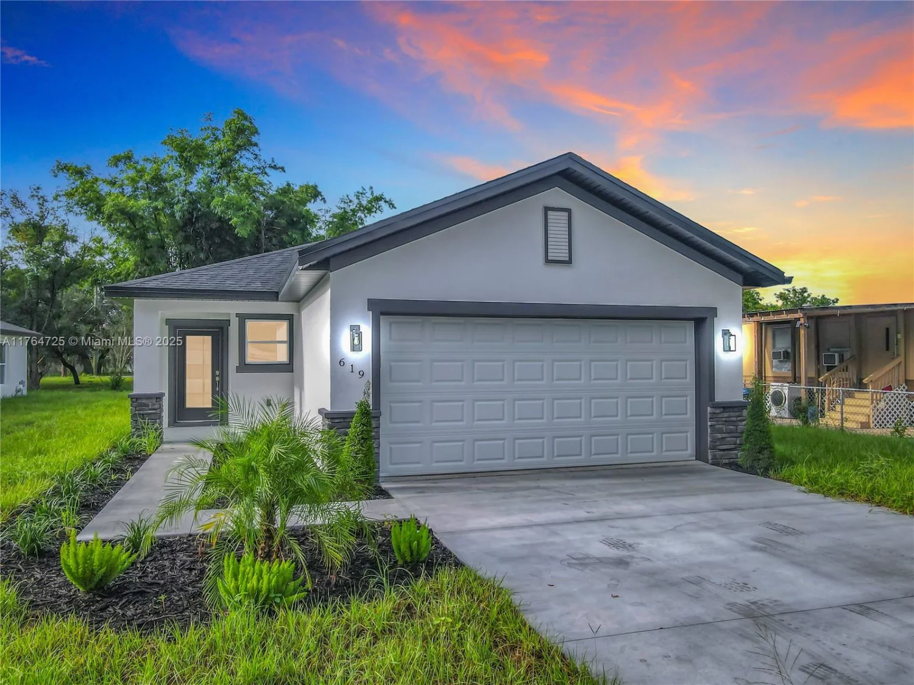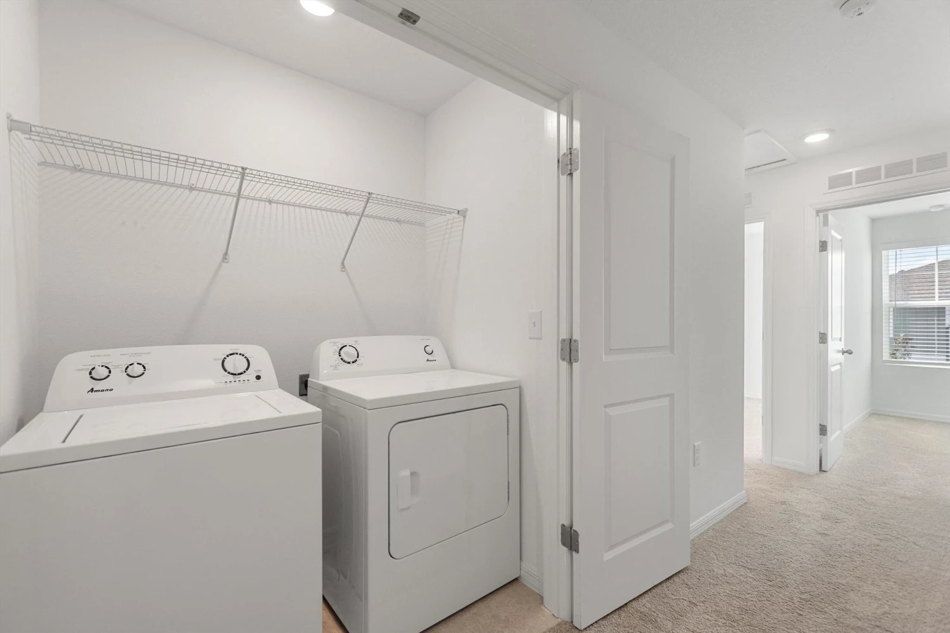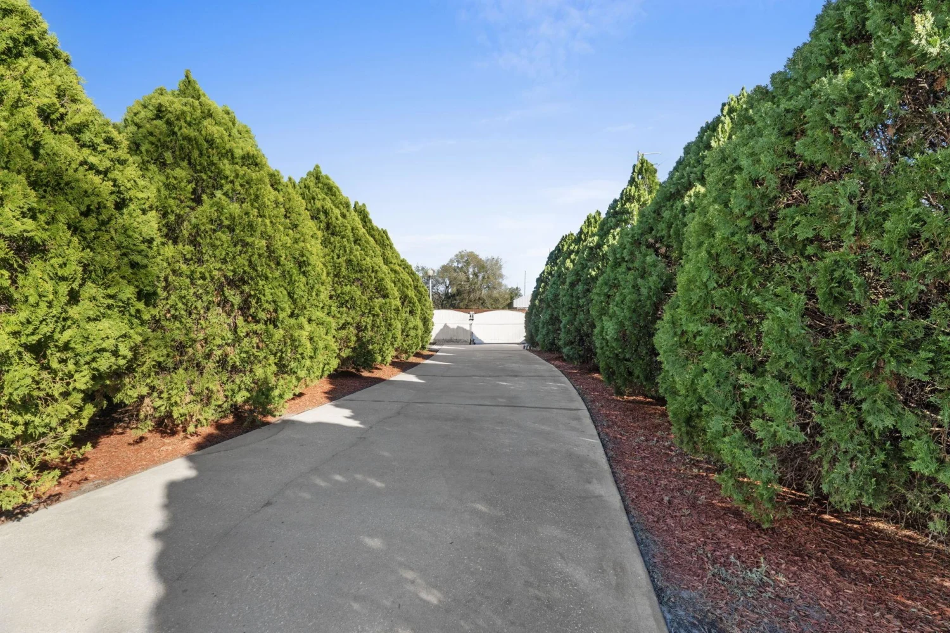669 sierra circleDavenport, FL 33837
669 sierra circleDavenport, FL 33837
Description
Move in Ready! Dream home in the desirable Highland Square community of Davenport! This modern, 3 bedroom and 2 updated baths is a spacious single-family residence offers a perfect blend of style, comfort, and convenience. Well-appointed bedrooms. Bright and inviting living area enhanced by brand-new flooring that sets the tone for contemporary living. The home boasts a new air conditioning system. Luxury laundry room. A 2-car garage, ample space for your vehicles and storage. Enjoy a screened lanai, with front and back patios. A gated yard. Location is everything, walking distance to Ridge Community High School and just minutes away from local shopping. Walt Disney World and Disney Springs are 20 minutes away. SELLER NEGOTIABLE! MAKE OFFER! Easy to Show.
Property Details for 669 Sierra Circle
- Subdivision ComplexHIGHLAND SQUARE PHASE TWO,HIGHLAND SQUARE P2
- Architectural StyleDetached, One Story
- ExteriorFruit Trees
- Num Of Garage Spaces2
- Parking FeaturesDriveway, Guest
- Property AttachedNo
LISTING UPDATED:
- StatusActive
- MLS #A11691246
- Days on Site183
- HOA Fees$256 / year
- MLS TypeResidential
- Year Built2005
- CountryPolk County
LISTING UPDATED:
- StatusActive
- MLS #A11691246
- Days on Site183
- HOA Fees$256 / year
- MLS TypeResidential
- Year Built2005
- CountryPolk County
Building Information for 669 Sierra Circle
- Year Built2005
- Lot Size0.0000 Acres
Payment Calculator
Term
Interest
Home Price
Down Payment
The Payment Calculator is for illustrative purposes only. Read More
Property Information for 669 Sierra Circle
Summary
Location and General Information
- Community Features: Maintained Community, Mandatory Hoa, Public Road, Street Lights, Subdivision Restrictions
- Directions: Right off of US27 and a 10 minute drive to I-4.
- View: Garden
- Coordinates: 28.1519992,-81.6319765
School Information
Taxes and HOA Information
- Parcel Number: 27-27-08-727502-001240
- Tax Year: 2024
- Tax Legal Description: HIGHLAND SQUARE PHASE TWO PB 126 PGS 27-28 LOT 124
Virtual Tour
Parking
- Open Parking: Yes
Interior and Exterior Features
Interior Features
- Cooling: Central Air
- Heating: Central
- Appliances: Dishwasher, Dryer, Microwave, Electric Range, Refrigerator, Wall Oven, Washer
- Basement: None
- Flooring: Carpet, Tile, Wood
- Interior Features: First Floor Entry, Attic
- Other Equipment: Automatic Garage Door Opener
- Window Features: Blinds
- Master Bathroom Features: Separate Tub & Shower
- Bathrooms Total Integer: 2
- Bathrooms Total Decimal: 2
Exterior Features
- Construction Materials: CBS Construction
- Fencing: Fenced
- Patio And Porch Features: Patio, Screened Porch
- Roof Type: Shingle
- Pool Private: Yes
- Other Structures: Extra Building/Shed
Property
Utilities
- Sewer: Public Sewer
- Water Source: Municipal Water
Property and Assessments
- Home Warranty: No
Green Features
Lot Information
- Lot Features: Less Than 1/4 Acre Lot
Multi Family
- Number of Units To Be Built: Square Feet
Rental
Rent Information
- Land Lease: No
Public Records for 669 Sierra Circle
Tax Record
- 2024$0.00 ($0.00 / month)
Home Facts
- Beds3
- Baths2
- Total Finished SqFt2,057 SqFt
- Lot Size0.0000 Acres
- StyleSingle Family Residence
- Year Built2005
- APN27-27-08-727502-001240
- CountyPolk County
- Zoning0100
- Fireplaces0


