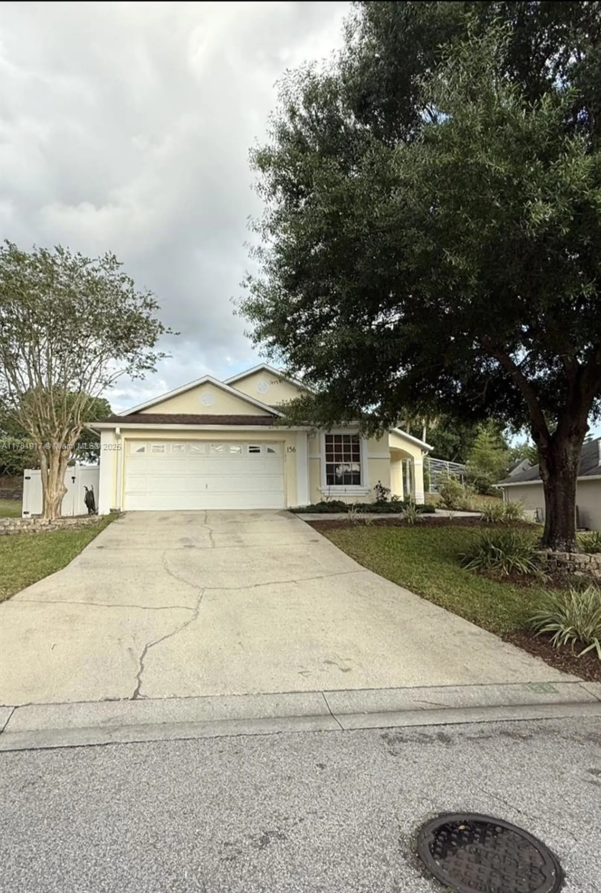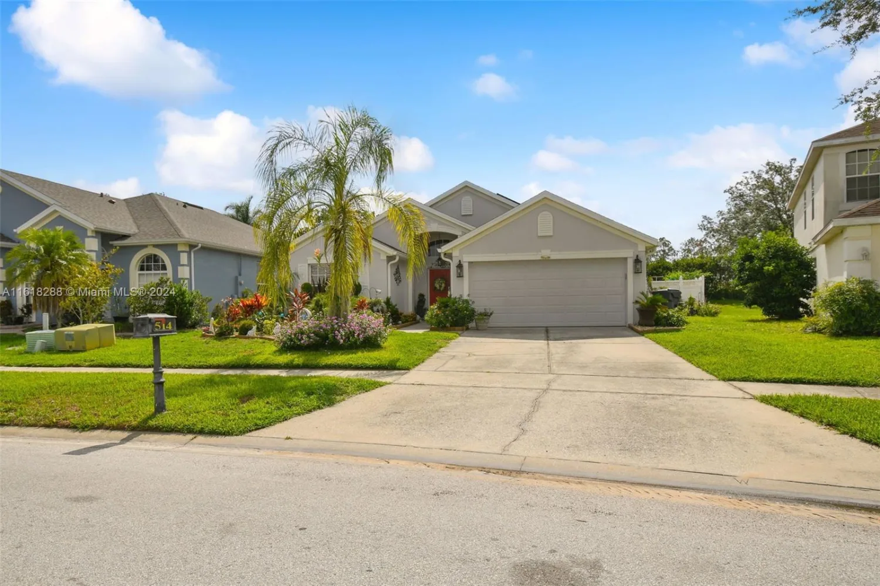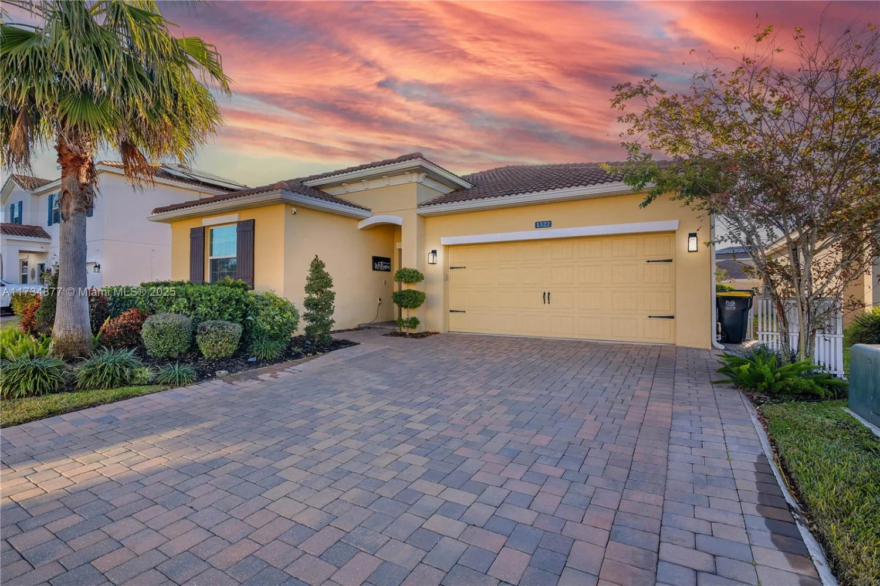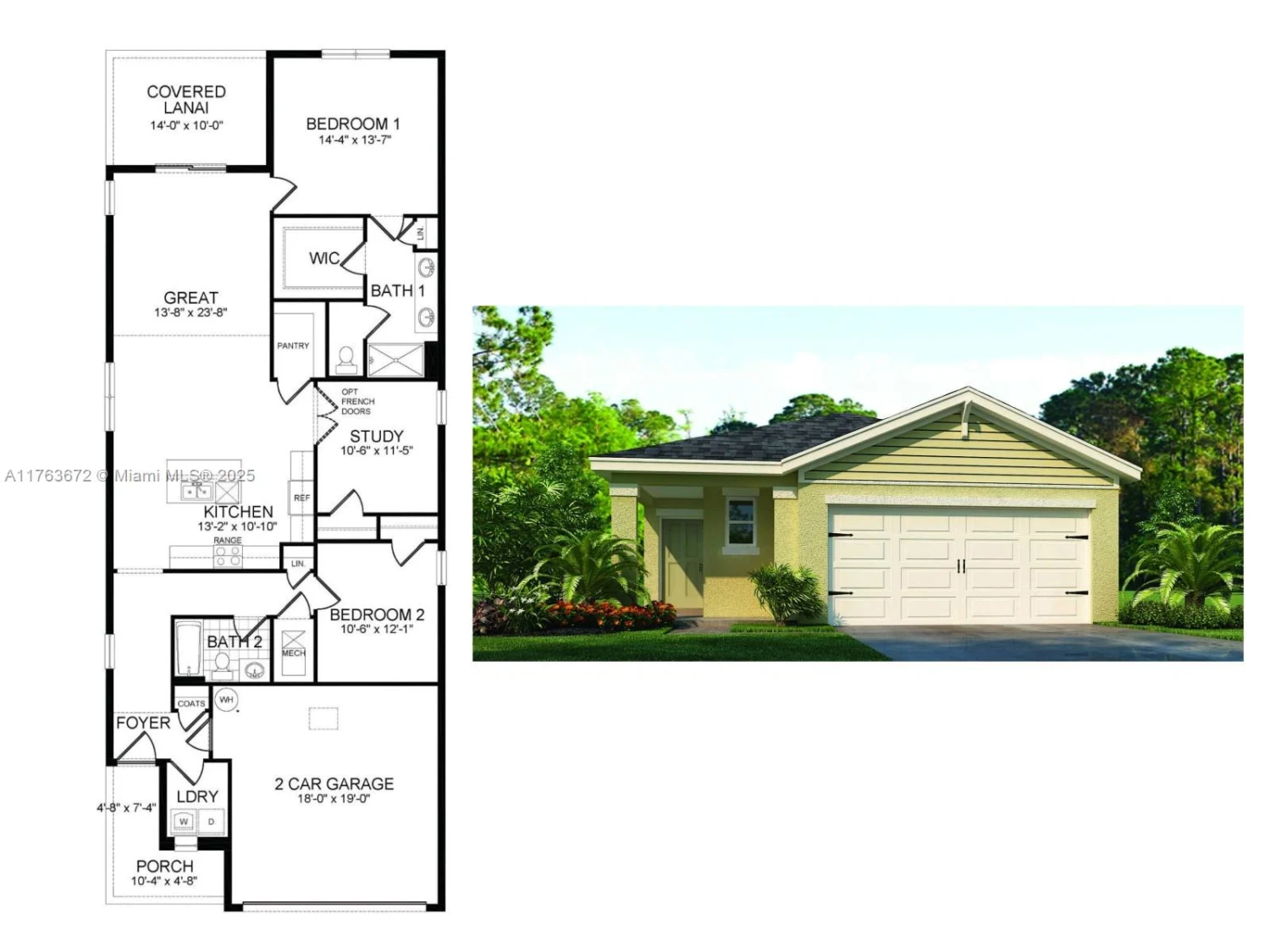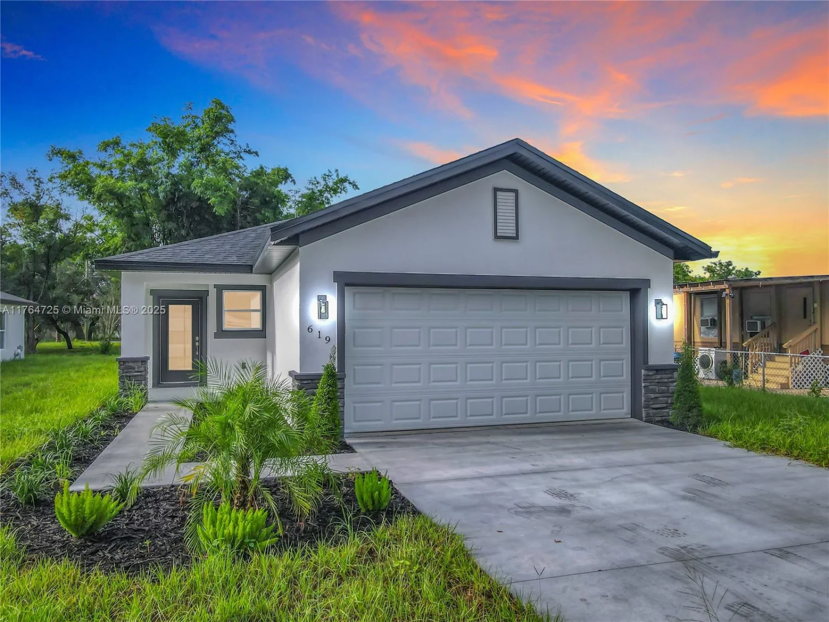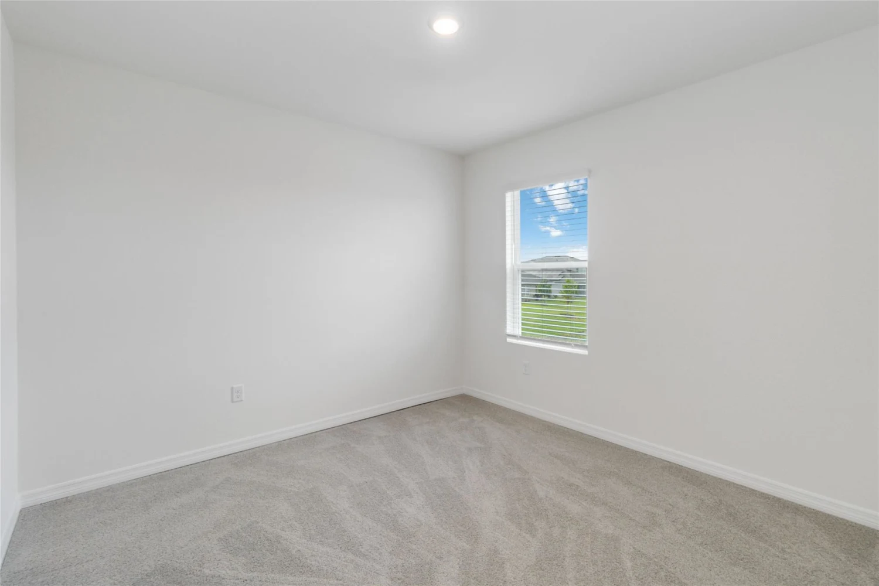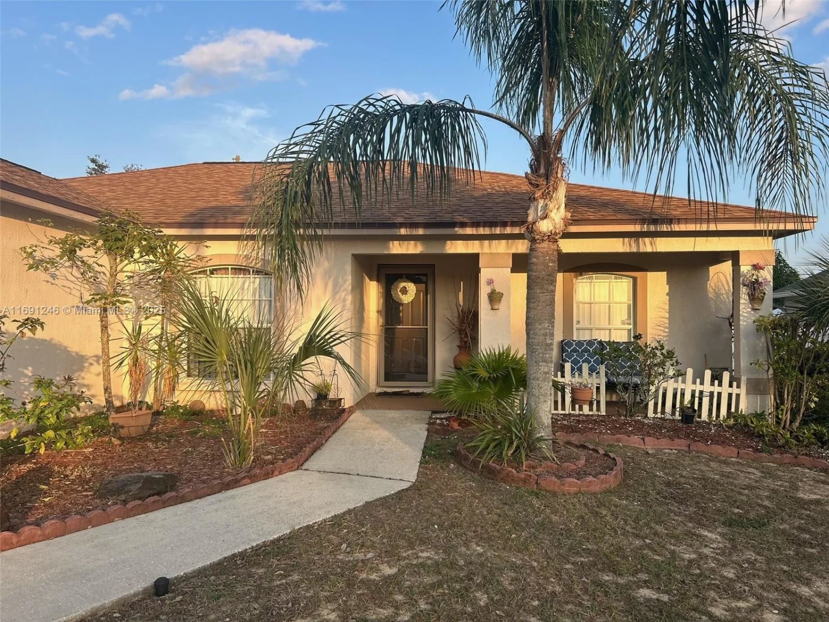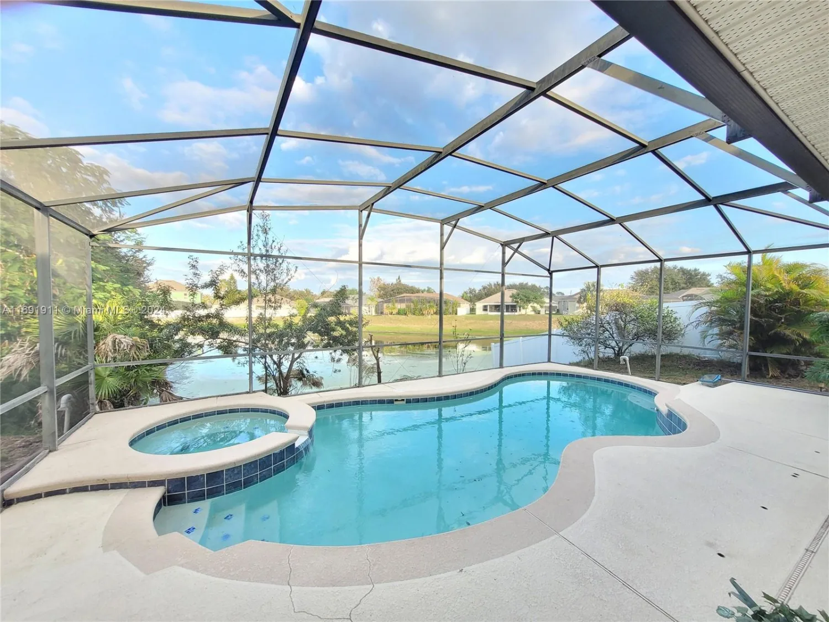335 ashford drDavenport, FL 33837
335 ashford drDavenport, FL 33837
Description
Welcome to your dream home in the highly sought-after Holly Hill Estates community of Davenport! This stunning, energy-efficient solar-powered residence boasts 4 spacious bedrooms and is designed for both comfort and style. Featuring a new roof and AC (2016)along with brand-new flooring throughout, this home is move-in ready!! The vaulted high ceilings and abundant natural light create an airy, inviting atmosphere. Large living and family rooms, perfect for entertaining. Large fenced-in backyard and expansive patio, offering privacy and ample space for outdoor enjoyment. Complete with a double garage, this home is truly impeccable—don’t miss your chance to make it yours! Owner occupied, appointment required.
Property Details for 335 ASHFORD DR
- Subdivision ComplexHOLLY HILL ESTATES
- Architectural StyleAttached, One Story
- Num Of Garage Spaces2
- Parking FeaturesAttached Carport, Driveway
- Property AttachedNo
LISTING UPDATED:
- StatusActive
- MLS #A11762773
- Days on Site59
- Taxes$3,389 / year
- HOA Fees$33 / month
- MLS TypeResidential
- Year Built2004
- Lot Size0.16 Acres
- CountryPolk County
LISTING UPDATED:
- StatusActive
- MLS #A11762773
- Days on Site59
- Taxes$3,389 / year
- HOA Fees$33 / month
- MLS TypeResidential
- Year Built2004
- Lot Size0.16 Acres
- CountryPolk County
Building Information for 335 ASHFORD DR
- Year Built2004
- Lot Size0.1584 Acres
Payment Calculator
Term
Interest
Home Price
Down Payment
The Payment Calculator is for illustrative purposes only. Read More
Property Information for 335 ASHFORD DR
Summary
Location and General Information
- Community Features: Maintained Community
- View: Garden
- Coordinates: 28.1987605,-81.6501471
School Information
Taxes and HOA Information
- Parcel Number: 27-26-30-708001-001100
- Tax Year: 2024
- Tax Legal Description: HOLLY HILL ESTATES
Virtual Tour
Parking
- Open Parking: Yes
Interior and Exterior Features
Interior Features
- Cooling: Central Air
- Heating: Central
- Appliances: Dishwasher, Disposal, Ice Maker, Microwave, Refrigerator, Washer
- Basement: None
- Flooring: Tile
- Interior Features: First Floor Entry, Vaulted Ceiling(s), Attic, Den/Library/Office, Family Room, Utility Room/Laundry
- Window Features: Hurricane Shutters, Arched Windows, Blinds
- Bathrooms Total Integer: 2
- Bathrooms Total Decimal: 2
Exterior Features
- Construction Materials: CBS Construction
- Patio And Porch Features: Screened Porch
- Roof Type: Shingle
- Security Features: Smoke Detector
- Laundry Features: Utility Room/Laundry, Washer/Dryer Hook-Up
- Pool Private: Yes
Property
Utilities
- Sewer: Public Sewer
- Water Source: Municipal Water
Property and Assessments
- Home Warranty: No
Green Features
- Green Energy Efficient: Appliances, HVAC, Lighting, Solar Panels
Lot Information
- Lot Features: 1/4 To Less Than 1/2 Acre Lot
Multi Family
- Number of Units To Be Built: Square Feet
Rental
Rent Information
- Land Lease: No
Public Records for 335 ASHFORD DR
Tax Record
- 2024$3,389.00 ($282.42 / month)
Home Facts
- Beds4
- Baths2
- Total Finished SqFt2,533 SqFt
- Lot Size0.1584 Acres
- StyleSingle Family Residence
- Year Built2004
- APN27-26-30-708001-001100
- CountyPolk County
- Zoning0
- Fireplaces0


