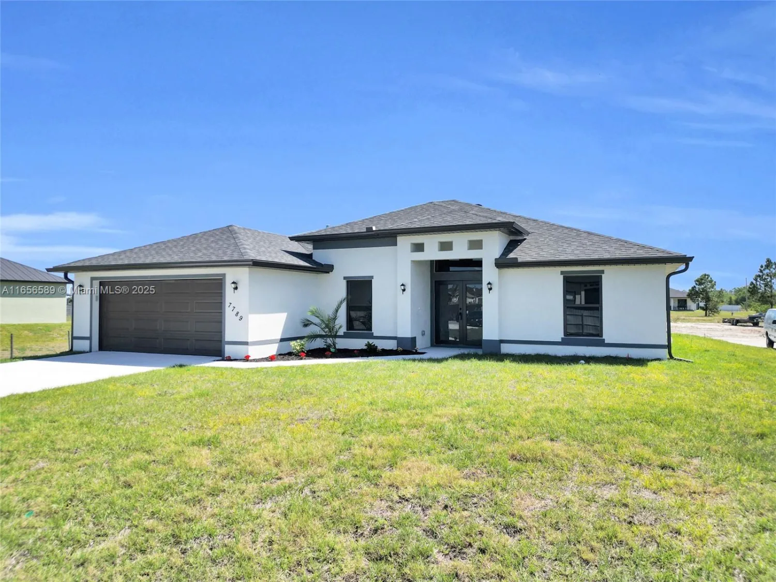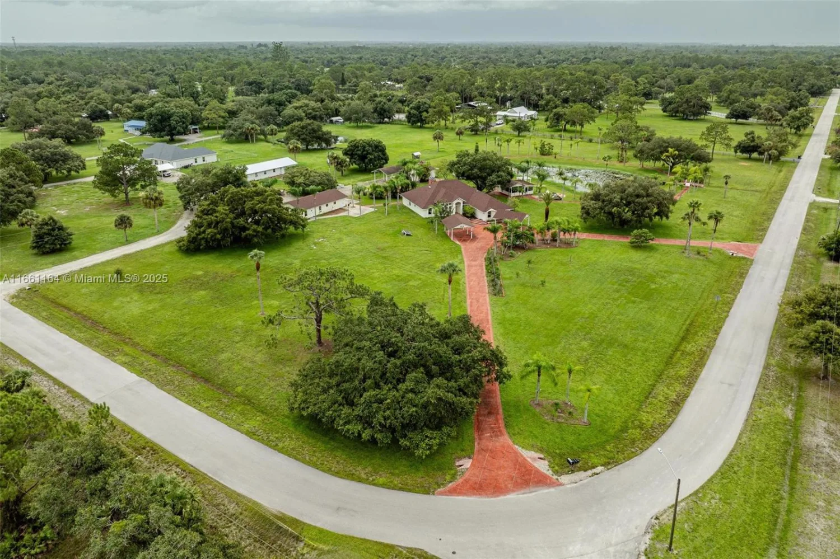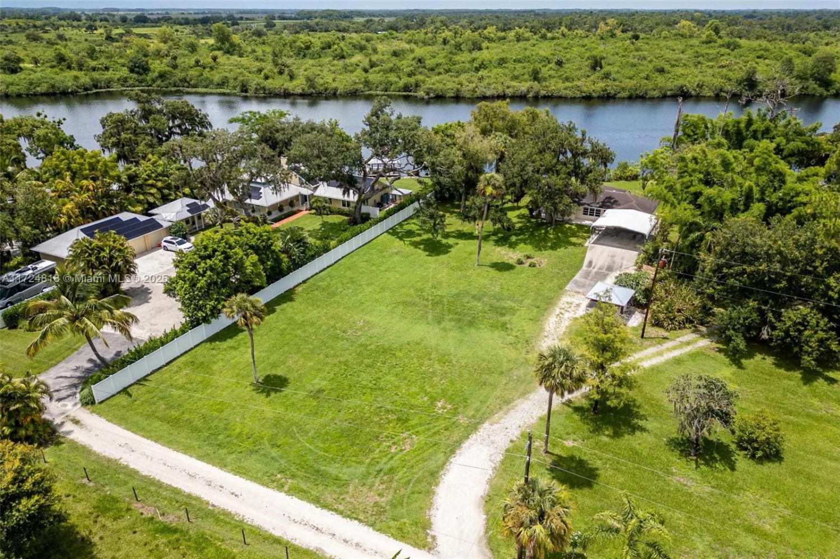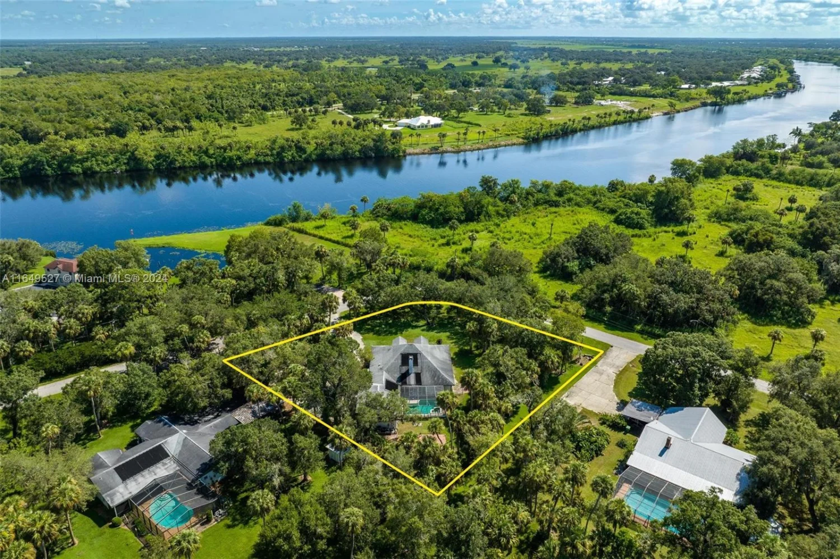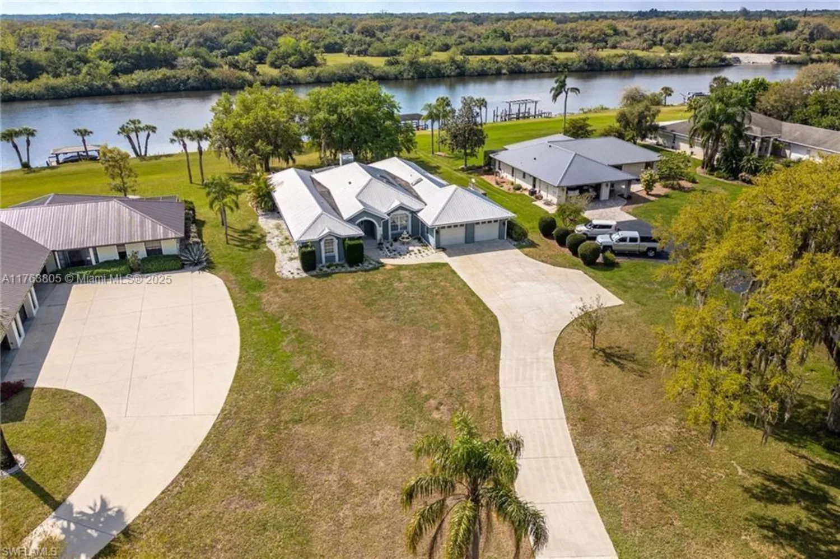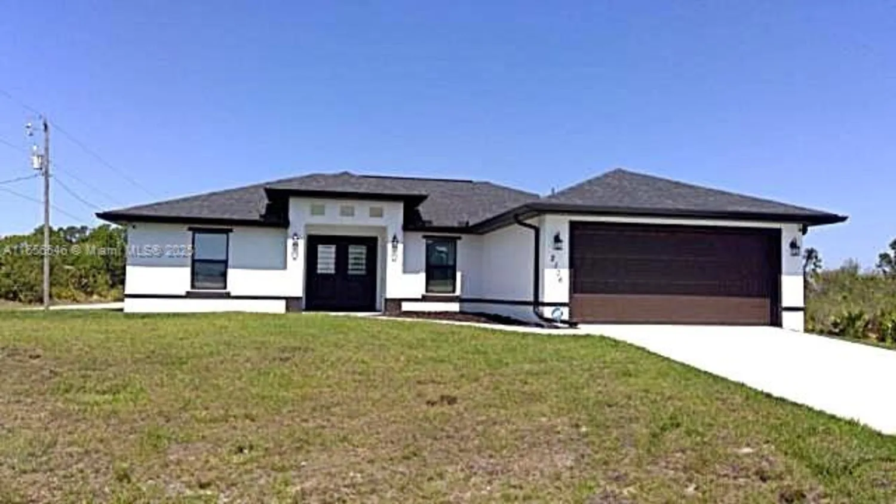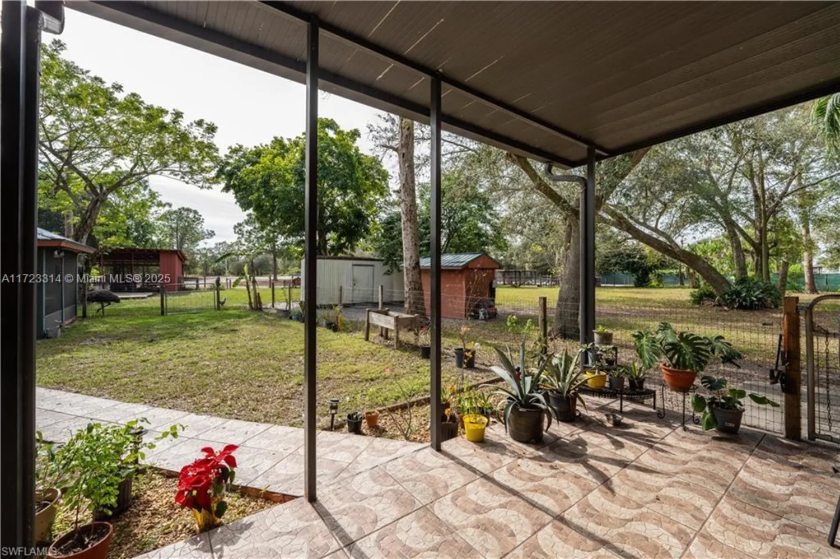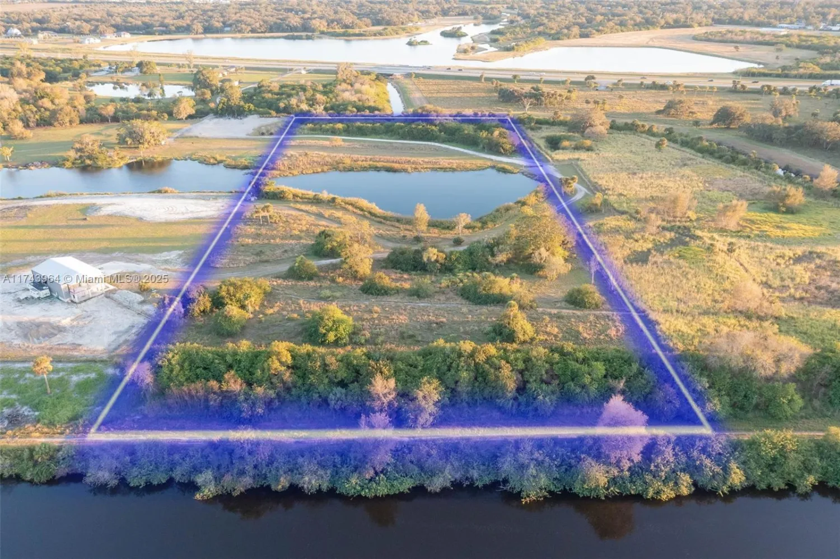1132 riverbend drLa Belle, FL 33935
1132 riverbend drLa Belle, FL 33935
Description
One of LaBelle’s premier neighborhoods is home for this 3500+ sq. ft. 4 bedroom, 3.5 bath traditional ranch-style residence. There is a separate laundry and oversized two-vehicle garage. Enjoy this tranquil setting from your spacious screened lanai and pool with lush trees in your back yard. This sturdy home is concrete block with a galvalume metal roof. The roof was installed in 2018. The home was built in 1998 with the addition of the 1BR/BA mother-in-law suite in 2003. Riverbend Estates is a gated community with a monthly HOA fee of $330 - a huge bargain as your 1+/- acre home site is professionally mowed, your water, including irrigation, and sewer utilities are paid, plus a private road with two dusk to dawn security gates, and community clubhouse and pool.
Property Details for 1132 Riverbend Dr
- Subdivision ComplexRiverbend Estates
- Architectural StyleDetached, One Story, Ranch
- Num Of Garage Spaces2
- Parking FeaturesDriveway
- Property AttachedNo
LISTING UPDATED:
- StatusActive
- MLS #A11757632
- Days on Site69
- Taxes$11,663 / year
- HOA Fees$330 / month
- MLS TypeResidential
- Year Built1998
- CountryHendry County
LISTING UPDATED:
- StatusActive
- MLS #A11757632
- Days on Site69
- Taxes$11,663 / year
- HOA Fees$330 / month
- MLS TypeResidential
- Year Built1998
- CountryHendry County
Building Information for 1132 Riverbend Dr
- Year Built1998
- Lot Size0.0000 Acres
Payment Calculator
Term
Interest
Home Price
Down Payment
The Payment Calculator is for illustrative purposes only. Read More
Property Information for 1132 Riverbend Dr
Summary
Location and General Information
- Community Features: Clubhouse, Pool, Gated Community, Mandatory Hoa, Paved Road, Private Roads
- Directions: From downtown LaBelle, North across LaBelle Bridge to Riverbend Drive. Right on Riverbend Drive to subdivision gate. Subject property will be on the left.
- View: Pool
- Coordinates: 26.7680882,-81.41645079999999
School Information
Taxes and HOA Information
- Parcel Number: 1-29-43-03-010-0000.0420
- Tax Year: 2024
- Tax Legal Description: RIVERBEND ESTATES S/D LOT 42
Virtual Tour
Parking
- Open Parking: Yes
Interior and Exterior Features
Interior Features
- Cooling: Central Air
- Heating: Central
- Appliances: Dishwasher, Microwave, Electric Range, Refrigerator, Wall Oven
- Basement: None
- Flooring: Carpet, Tile
- Interior Features: First Floor Entry, Entrance Foyer, Laundry Tub, Other, Pantry, Den/Library/Office, Family Room, Florida Room, Separate Guest/In-Law Quarters, Utility Room/Laundry
- Other Equipment: Whole House Permanent Generator
- Window Features: Arched Windows, Bay Window(s), High Impact Windows
- Master Bathroom Features: Dual Sinks, Separate Tub & Shower
- Total Half Baths: 1
- Bathrooms Total Integer: 4
- Bathrooms Total Decimal: 3.5
Exterior Features
- Patio And Porch Features: Open Porch, Screened Porch
- Pool Features: In Ground, Screen Enclosure
- Roof Type: Metal Roof
- Laundry Features: Laundry Tub, Utility Room/Laundry, Washer/Dryer Hook-Up
- Pool Private: Yes
Property
Utilities
- Sewer: Other
- Water Source: Other
Property and Assessments
- Home Warranty: No
Green Features
Lot Information
- Lot Features: 1 To Less Than 2 Acre Lot
Multi Family
- Number of Units To Be Built: Square Feet
Rental
Rent Information
- Land Lease: No
Public Records for 1132 Riverbend Dr
Tax Record
- 2024$11,663.00 ($971.92 / month)
Home Facts
- Beds4
- Baths3
- Total Finished SqFt4,948 SqFt
- Lot Size0.0000 Acres
- StyleSingle Family Residence
- Year Built1998
- APN1-29-43-03-010-0000.0420
- CountyHendry County
- ZoningRG1
- Fireplaces0


