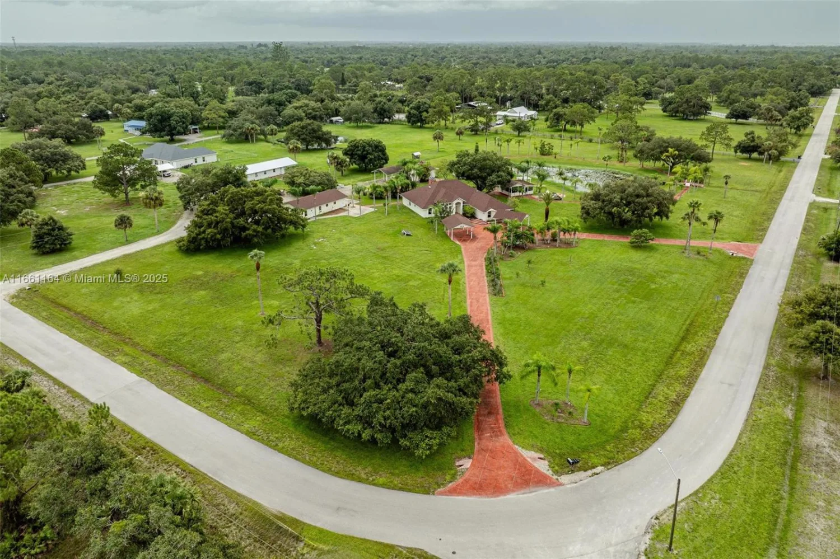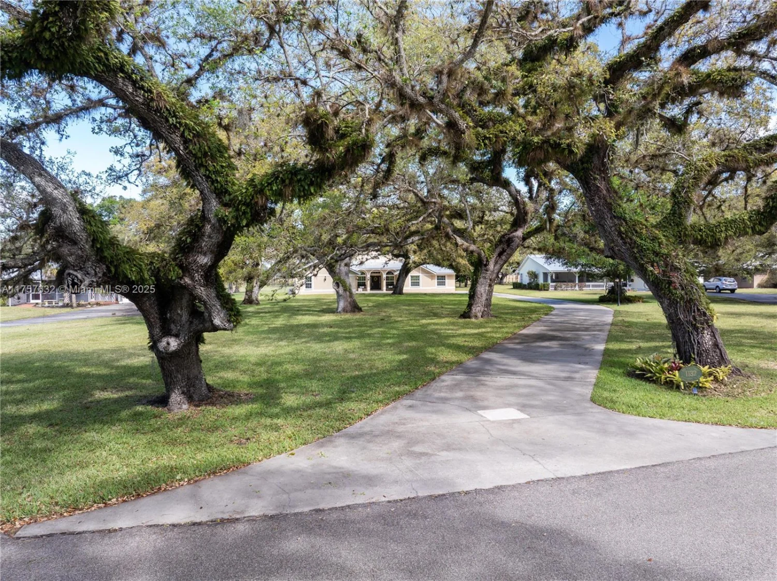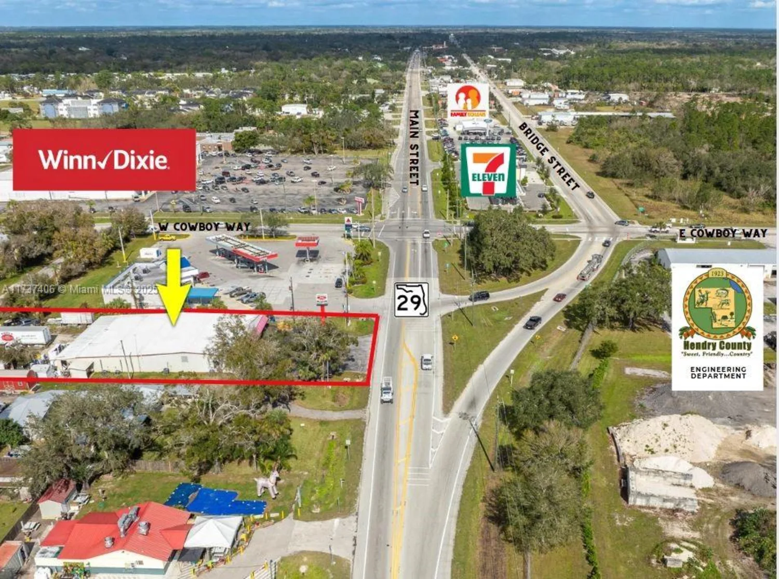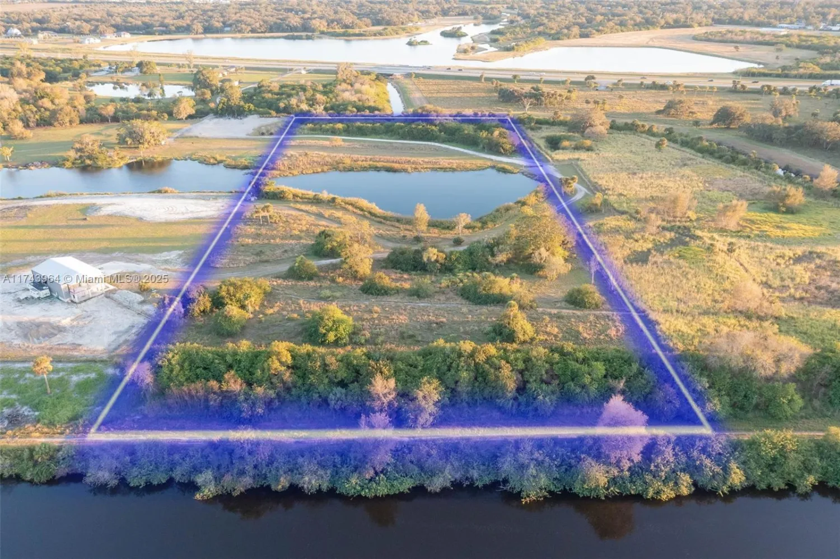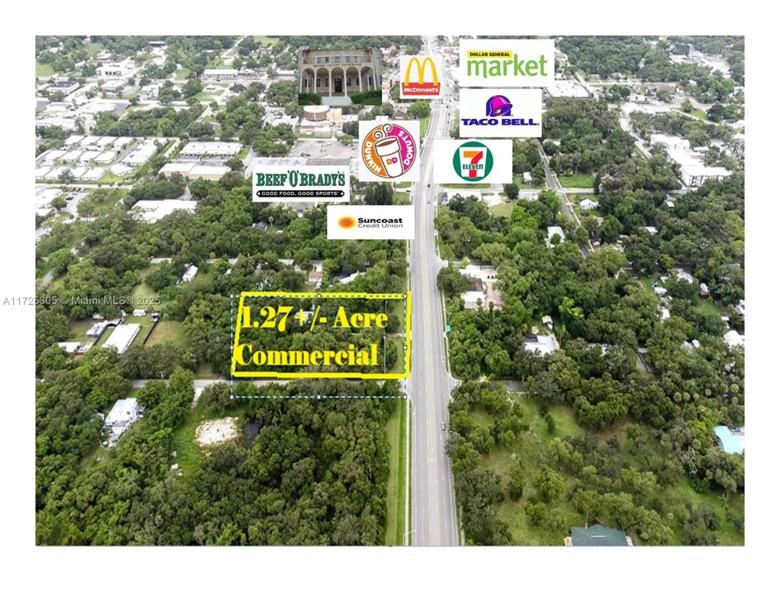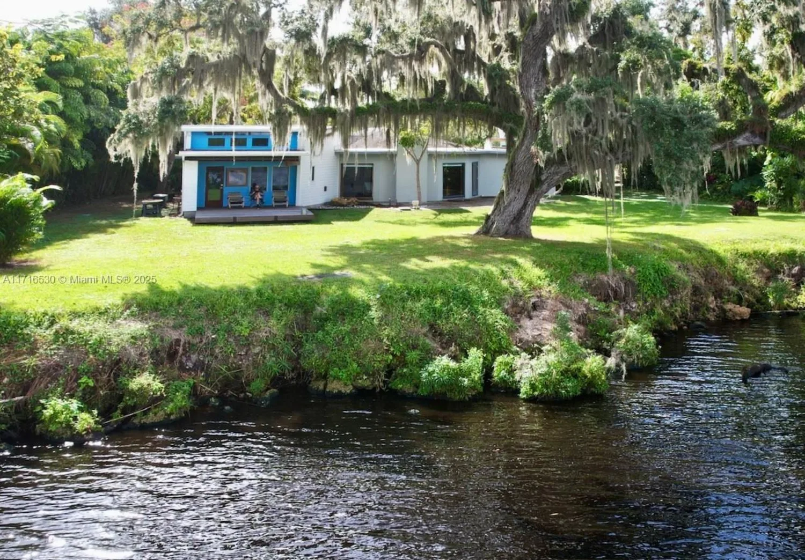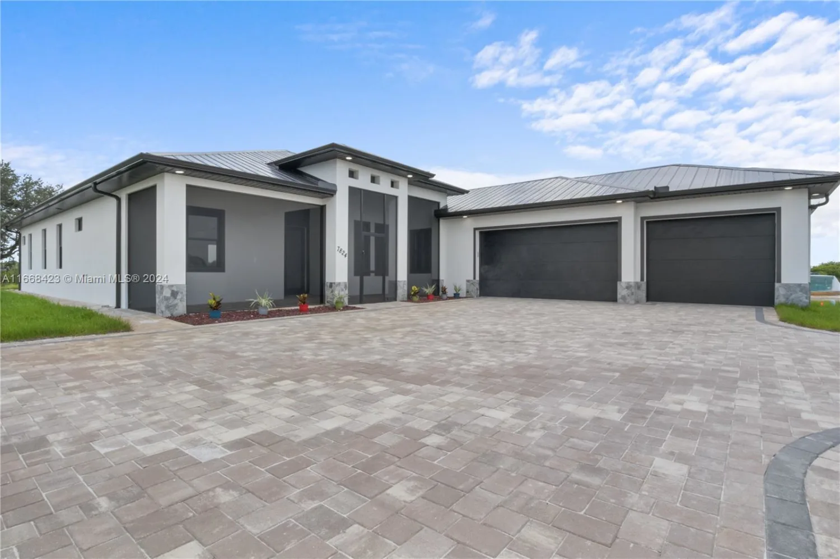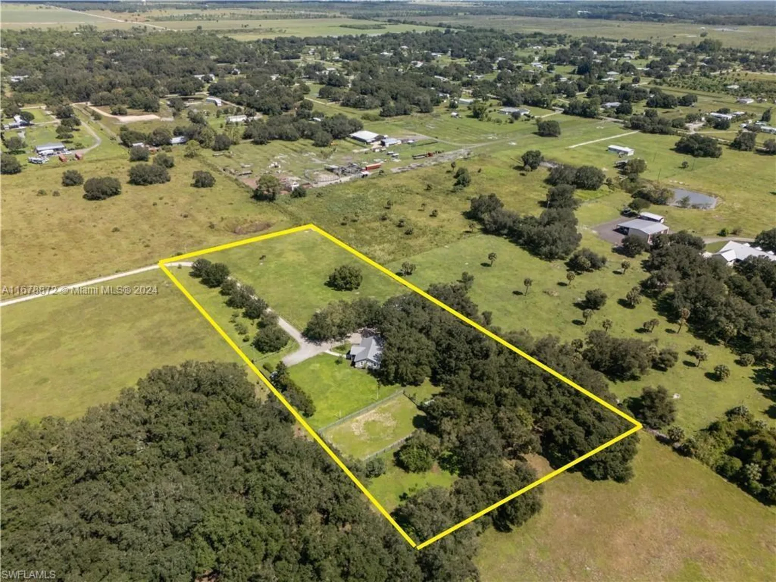1261 riverbend drLa Belle, FL 33935
1261 riverbend drLa Belle, FL 33935
Description
Step inside and be greeted by a beautiful open floor plan with hard wood flooring, a family friendly floorplan, including a fireplace and magnificent river views. The kitchen features quartz countertops, updated fixtures and stainless appliances. The large master bedroom is a true retreat with a spa-like bathroom with dual sinks, a standalone tub and a tile shower with dual shower heads and walk-in closet. There is a large, screened lanai overlooking the river, perfect to enjoy viewing the passing boats. There is a private dock for your boat, wave runners, fishing or just relax and enjoy the views. Riverbend is a gated community with a community pool, clubhouse and recreation center. The low HOA fee covers water, sewer, lawn mowing, irrigation water, and all the community amenities.
Property Details for 1261 Riverbend Dr
- Subdivision ComplexLaBelle
- Architectural StyleDetached, One Story, Ranch
- ExteriorRoom For Pool
- Num Of Garage Spaces2
- Parking FeaturesDriveway, Guest, Slab/Strip
- Property AttachedNo
- Waterfront FeaturesWF/Ocean Access, River
LISTING UPDATED:
- StatusActive
- MLS #A11763805
- Days on Site60
- Taxes$9,759 / year
- HOA Fees$330 / month
- MLS TypeResidential
- Year Built1994
- CountryHendry County
LISTING UPDATED:
- StatusActive
- MLS #A11763805
- Days on Site60
- Taxes$9,759 / year
- HOA Fees$330 / month
- MLS TypeResidential
- Year Built1994
- CountryHendry County
Building Information for 1261 Riverbend Dr
- Year Built1994
- Lot Size0.0000 Acres
Payment Calculator
Term
Interest
Home Price
Down Payment
The Payment Calculator is for illustrative purposes only. Read More
Property Information for 1261 Riverbend Dr
Summary
Location and General Information
- Community Features: Clubhouse, Pool, Tennis Court(s)
- View: Intracoastal View, River
- Coordinates: 26.7666479,-81.41444179999999
School Information
Taxes and HOA Information
- Parcel Number: 1-29-43-03-010-0000-010.0
- Tax Year: 2024
- Tax Legal Description: 1-29-43-03-010-0000-010.0
Virtual Tour
Parking
- Open Parking: Yes
Interior and Exterior Features
Interior Features
- Cooling: Ceiling Fan(s), Central Air, Electric
- Heating: Central, Electric
- Appliances: Dishwasher, Disposal, Microwave, Electric Range, Refrigerator
- Basement: None
- Fireplace Features: Fireplace
- Flooring: Carpet, Tile, Wood
- Interior Features: First Floor Entry, Built-in Features, French Doors, Laundry Tub, Pantry, Split Bedroom, Walk-In Closet(s), Den/Library/Office, Family Room, Great Room, Utility Room/Laundry
- Other Equipment: Automatic Garage Door Opener
- Master Bathroom Features: Dual Sinks, Separate Tub & Shower
- Bathrooms Total Integer: 3
- Bathrooms Total Decimal: 3
Exterior Features
- Patio And Porch Features: Screened Porch
- Roof Type: Metal Roof
- Security Features: Smoke Detector
- Laundry Features: Laundry Tub, Utility Room/Laundry, Washer/Dryer Hook-Up
- Pool Private: Yes
Property
Utilities
- Sewer: Septic Tank
- Water Source: Municipal Water
Property and Assessments
- Home Warranty: No
Green Features
Lot Information
- Lot Features: 3/4 To Less Than 1 Acre Lot
- Waterfront Footage: WF/Ocean Access, River
Multi Family
- Number of Units To Be Built: Square Feet
Rental
Rent Information
- Land Lease: No
Public Records for 1261 Riverbend Dr
Tax Record
- 2024$9,759.00 ($813.25 / month)
Home Facts
- Beds3
- Baths3
- Total Finished SqFt4,672 SqFt
- Lot Size0.0000 Acres
- StyleSingle Family Residence
- Year Built1994
- APN1-29-43-03-010-0000-010.0
- CountyHendry County
- ZoningResidential
- Fireplaces0


