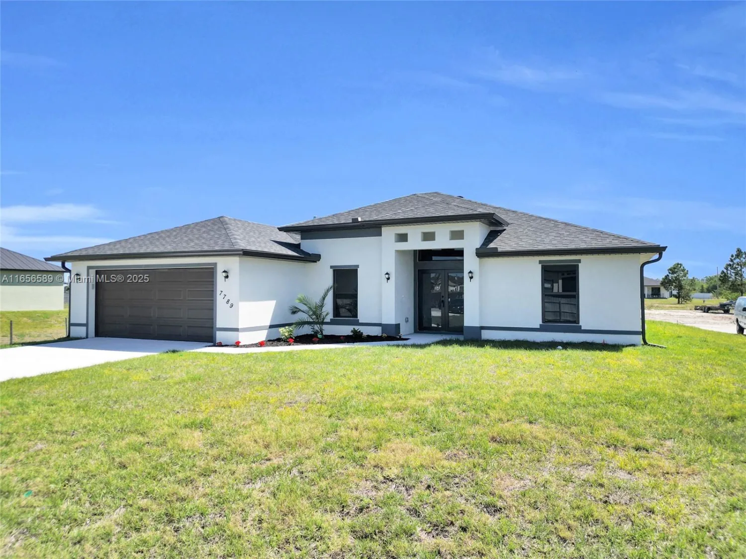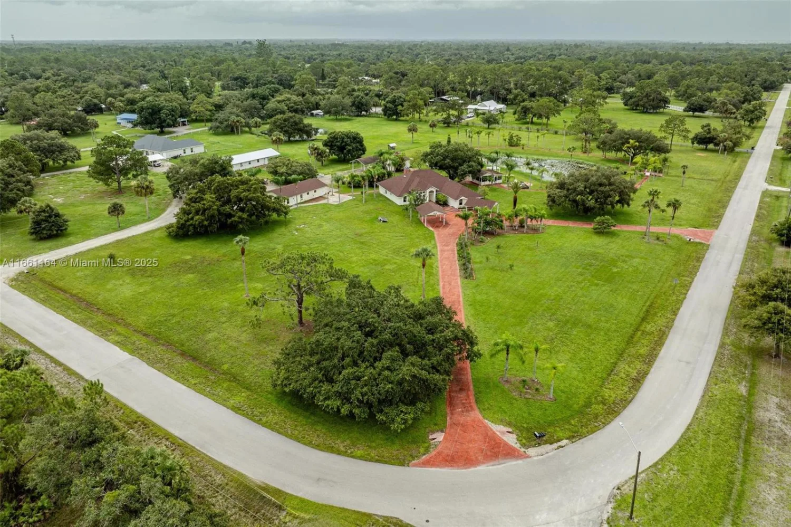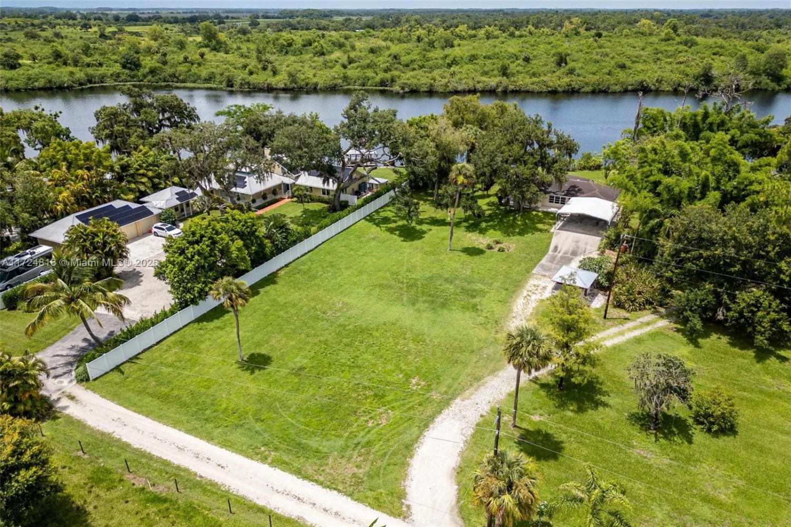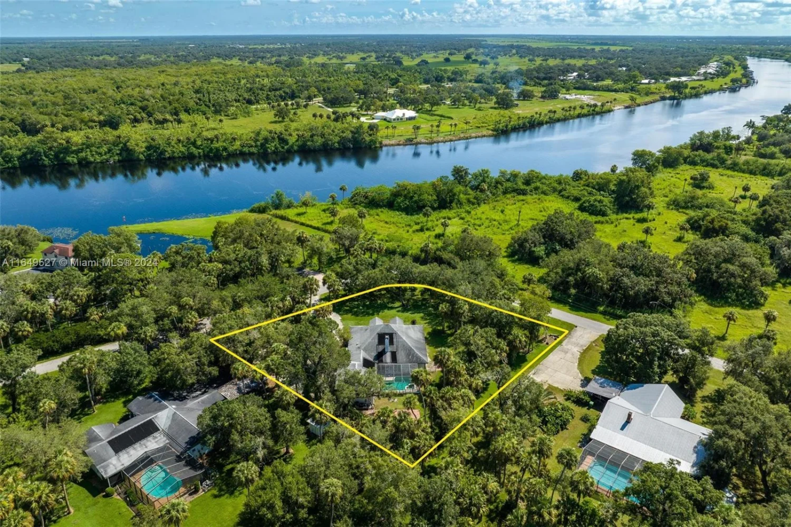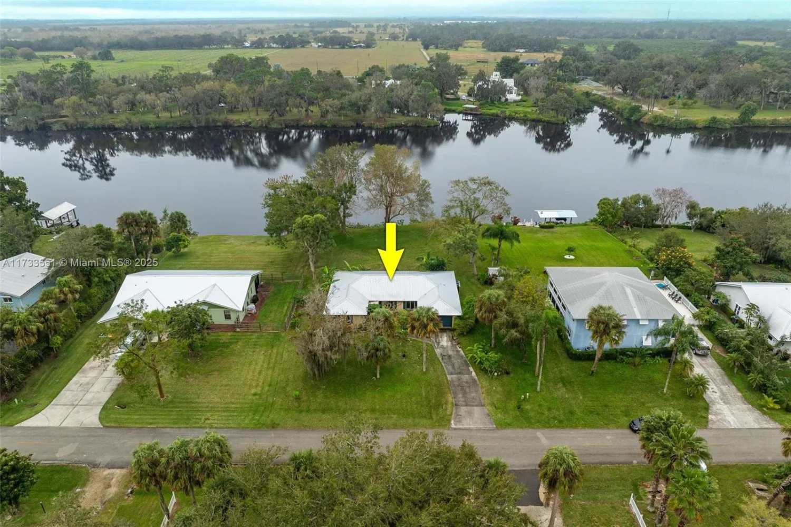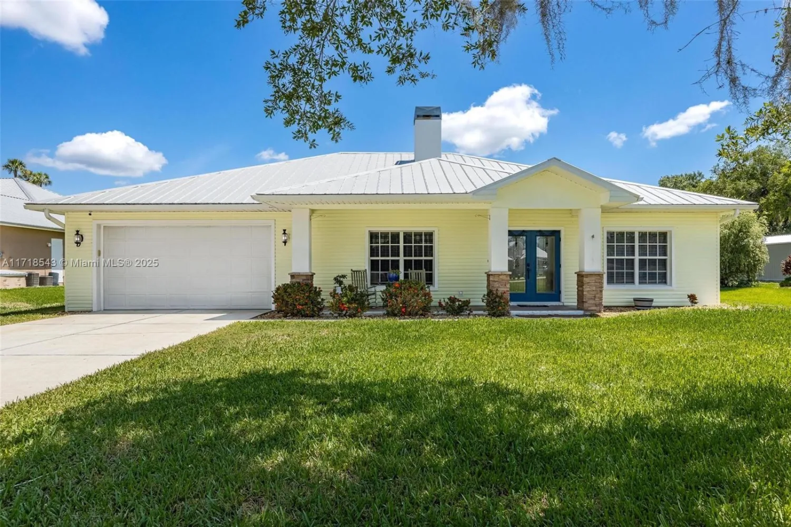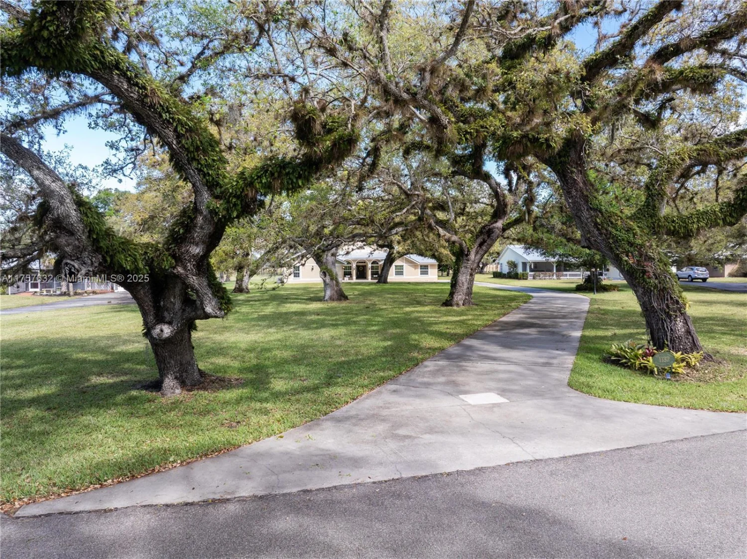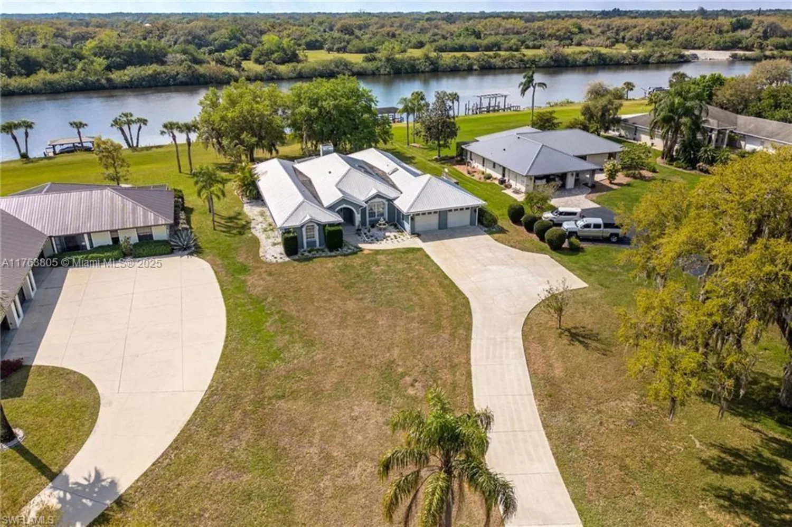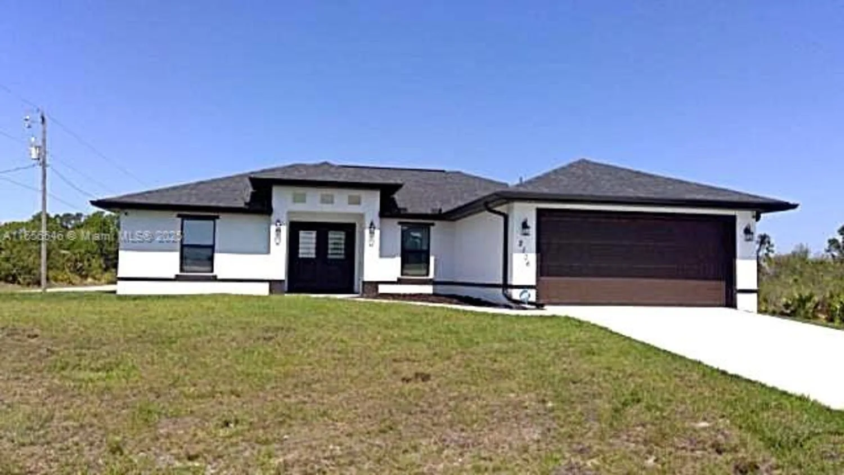2050 ft denaud rdLa Belle, FL 33935
2050 ft denaud rdLa Belle, FL 33935
Description
THIS UNIQUE BOAT-INSPIRED HOME ON PIE-SHAPED .65 ACRE, FANNING OUT TO 135' ON THE STUNNING CALOOSAHATCHEE RIVER, PART ON THE INTRACOASTAL WATERWAY! Concrete block home features a 2017 roof and unique features such as the statement umbrella-style ceiling in the open living area which also features floor to ceiling glass panels overlooking breathtaking views! The master suite with its’ expansive skylight ceiling for stargazing with privacy closure panels and second bedroom with built-ins. Third bedroom is full-size efficiency apartment with living area, kitchenette, bath, private entry and wood deck. Outdoor lovers will enjoy the front entry courtyard along with multiple outdoor patios and walkways plus an attached tree house!
Property Details for 2050 Ft Denaud Rd
- Subdivision ComplexLaBelle
- Architectural StyleDetached, Mediterranean, Other
- Num Of Garage Spaces2
- Parking FeaturesDriveway
- Property AttachedNo
- Waterfront FeaturesWF/Ocean Access, Canal Width 121 Feet Or More, River
LISTING UPDATED:
- StatusActive
- MLS #A11716530
- Days on Site141
- Taxes$4,228 / year
- MLS TypeResidential
- Year Built1972
- Lot Size0.65 Acres
- CountryHendry County
LISTING UPDATED:
- StatusActive
- MLS #A11716530
- Days on Site141
- Taxes$4,228 / year
- MLS TypeResidential
- Year Built1972
- Lot Size0.65 Acres
- CountryHendry County
Building Information for 2050 Ft Denaud Rd
- Year Built1972
- Lot Size0.6500 Acres
Payment Calculator
Term
Interest
Home Price
Down Payment
The Payment Calculator is for illustrative purposes only. Read More
Property Information for 2050 Ft Denaud Rd
Summary
Location and General Information
- Community Features: None
- Directions: From downtown LaBelle, W on SR 80 to Fort Denaud Road. Right on Fort Denaud Road until private driveway of 2050 Fort Denaud Road at the first curve.
- View: River, Water
- Coordinates: 26.7471811,-81.4713203
School Information
Taxes and HOA Information
- Parcel Number: 1-28-43-13-A00-0008.0100
- Tax Year: 2024
- Tax Legal Description: BEG SW COR SEC 7-S 00 DEG 38 MIN 07 SEC W 74.6 FT-S 89 DEG 41 MIN 31 SEC W 542 FT TO POB-CONT W 122 FT-N 00 DEG 38 MIN 07 SEC W 143 FT-N 62
Virtual Tour
Parking
- Open Parking: Yes
Interior and Exterior Features
Interior Features
- Cooling: Ceiling Fan(s), Central Air, Electric
- Heating: Central, Electric
- Appliances: Microwave, Electric Range
- Basement: None
- Flooring: Tile, Wood
- Interior Features: First Floor Entry, Built-in Features, Pantry, Skylight, Split Bedroom, Den/Library/Office, Other, Studio Apartment, Workshop
- Window Features: Skylight
- Bathrooms Total Integer: 2
- Bathrooms Total Decimal: 2
Exterior Features
- Patio And Porch Features: Open Porch
- Roof Type: Built-Up, Metal Roof, Shingle
- Pool Private: Yes
Property
Utilities
- Sewer: Septic Tank
- Water Source: Well
Property and Assessments
- Home Warranty: No
Green Features
Lot Information
- Lot Features: 1/2 To Less Than 3/4 Acre Lot
- Waterfront Footage: WF/Ocean Access, Canal Width 121 Feet Or More, River
Multi Family
- Number of Units To Be Built: Square Feet
Rental
Rent Information
- Land Lease: No
Public Records for 2050 Ft Denaud Rd
Tax Record
- 2024$4,228.00 ($352.33 / month)
Home Facts
- Beds3
- Baths2
- Total Finished SqFt3,278 SqFt
- Lot Size0.6500 Acres
- StyleSingle Family Residence
- Year Built1972
- APN1-28-43-13-A00-0008.0100
- CountyHendry County
- ZoningResidential
- Fireplaces0


