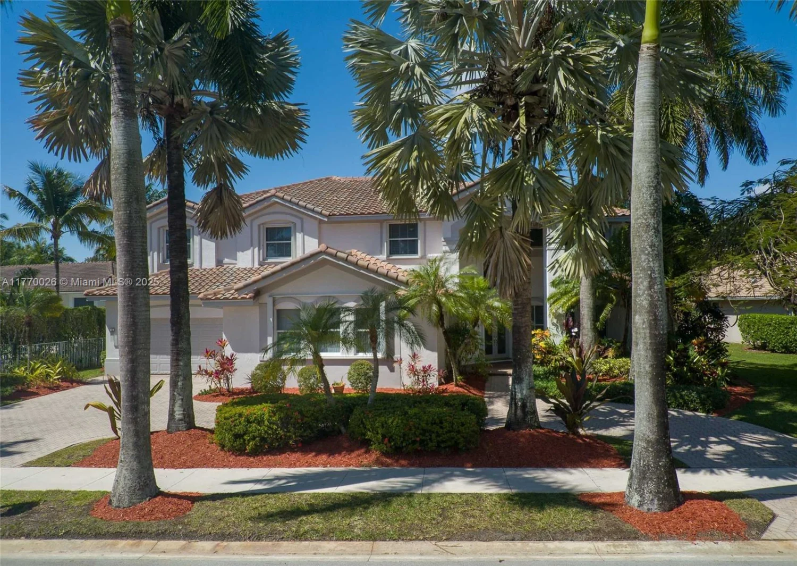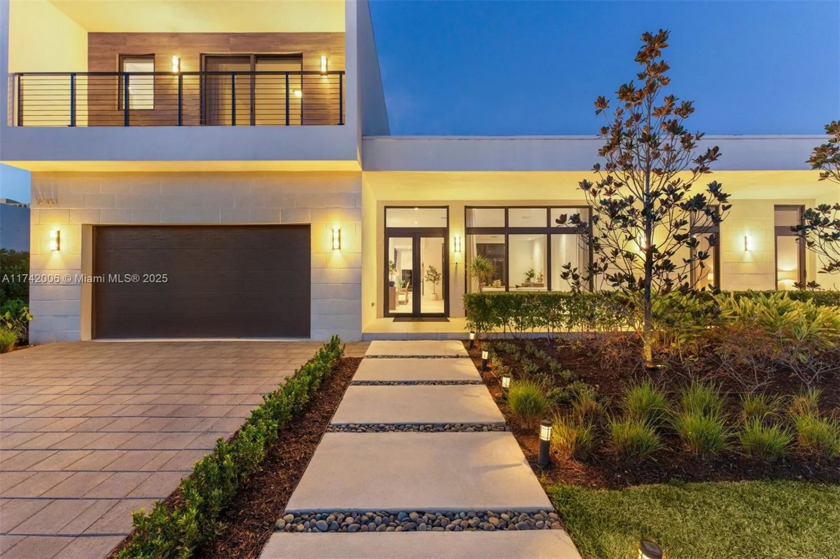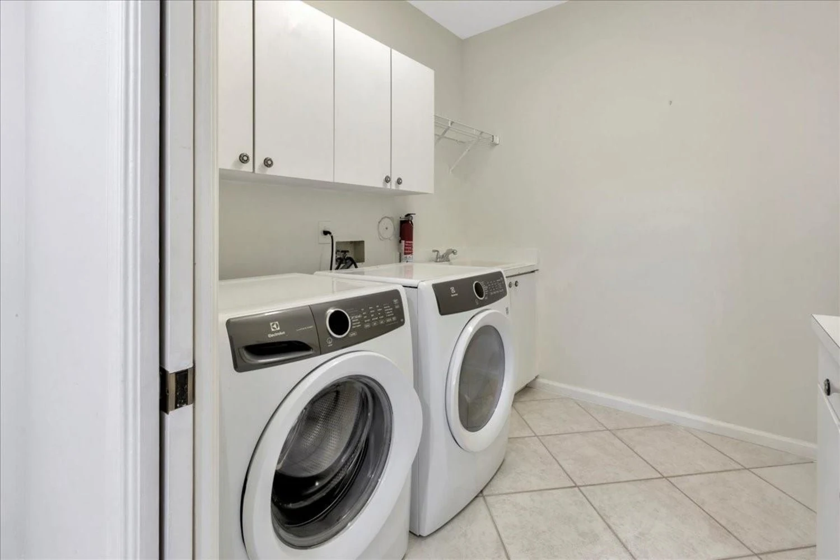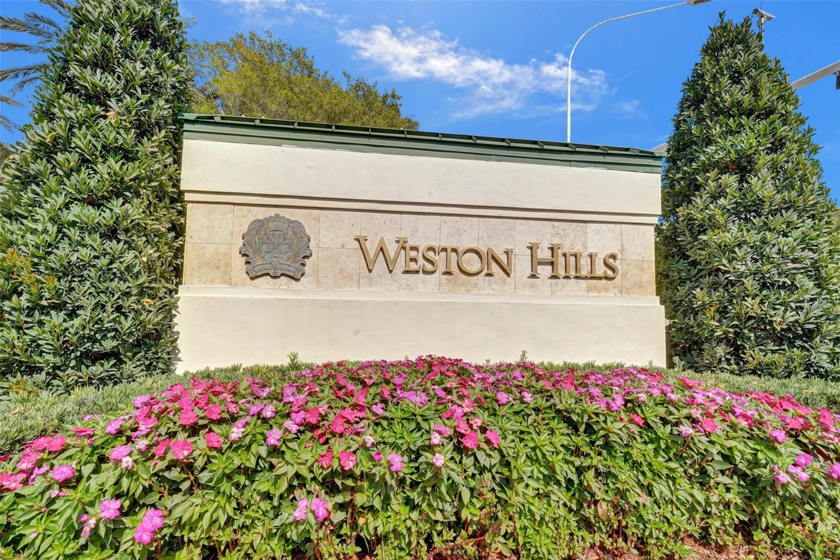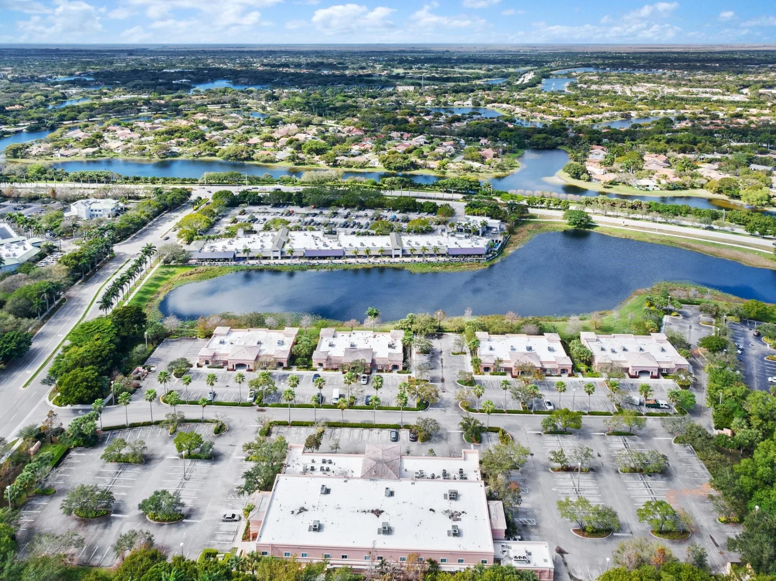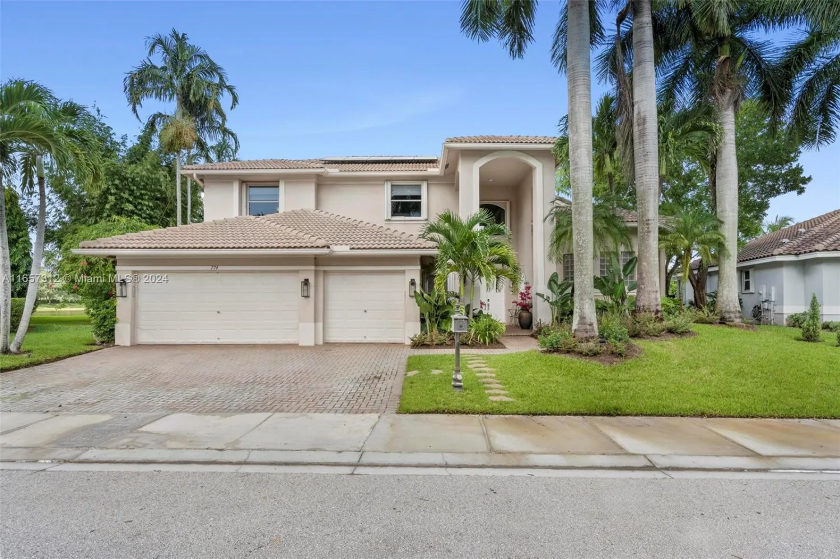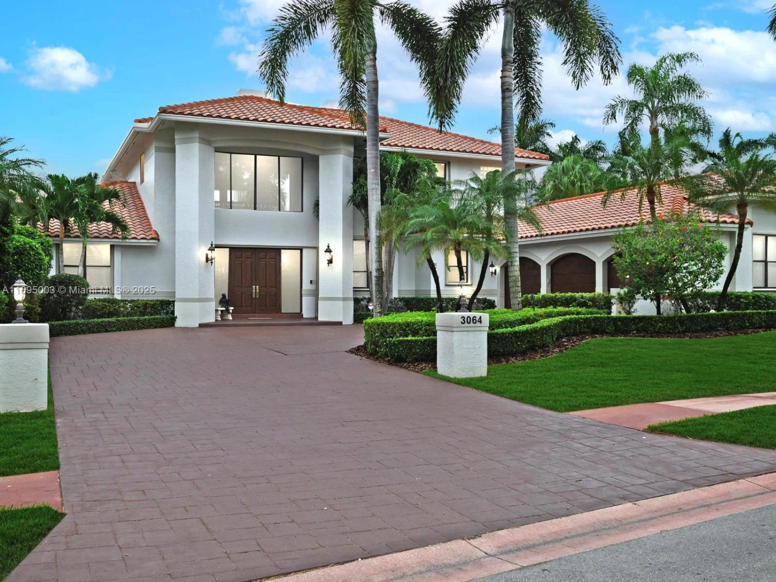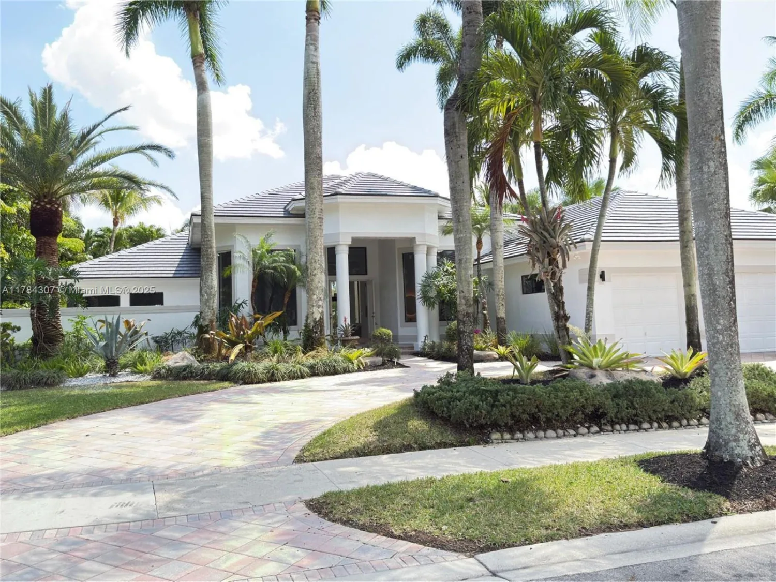2541 golf view drWeston, FL 33327
2541 golf view drWeston, FL 33327
Description
Step into a world of refined luxury and seclusion with breathtaking views of the elite golf course. This exquisitely updated home boasts a grand main suite with vast closets, two stylish ensuite bedrooms with bespoke closets, and a gourmet kitchen with cutting-edge design. Host unforgettable gatherings in the sophisticated dining area and dual living spaces. Unwind in the sleek family room with stunning vistas, or retreat to the spacious office. Upstairs, find two private bedrooms with a shared bath. Outside, a lavish pool oasis with spa, shower, travertine details, and a wooden deck overlooks the verdant fairways. Savor the pinnacle of Weston Hills living—your dream home awaits!
Property Details for 2541 Golf View Dr
- Subdivision ComplexSECTOR 7 - PARCELS F G H,Weston Hills
- Architectural StyleDetached, One Story, Two Story
- ExteriorOutdoor Shower
- Num Of Garage Spaces3
- Parking FeaturesDriveway, Paver Block
- Property AttachedNo
LISTING UPDATED:
- StatusActive
- MLS #A11767796
- Days on Site55
- Taxes$24,874 / year
- HOA Fees$558 / month
- MLS TypeResidential
- Year Built1995
- Lot Size0.25 Acres
- CountryBroward County
LISTING UPDATED:
- StatusActive
- MLS #A11767796
- Days on Site55
- Taxes$24,874 / year
- HOA Fees$558 / month
- MLS TypeResidential
- Year Built1995
- Lot Size0.25 Acres
- CountryBroward County
Building Information for 2541 Golf View Dr
- Year Built1995
- Lot Size0.2522 Acres
Payment Calculator
Term
Interest
Home Price
Down Payment
The Payment Calculator is for illustrative purposes only. Read More
Property Information for 2541 Golf View Dr
Summary
Location and General Information
- Community Features: Additional Amenities, Gated Community, Golf Course Community, Mandatory Hoa, Other Membership Available
- Directions: Google Maps
- View: Golf Course, Pool
- Coordinates: 26.0964363,-80.401461
School Information
- Middle School: Falcon Cove
Taxes and HOA Information
- Parcel Number: 503913031920
- Tax Year: 2024
- Tax Legal Description: SECTOR 7 - PARCELS F,G,H,I-1, I-2,I-3,I-4,K-1,K-2 156-23 B LOT 1 BLK 7
Virtual Tour
Parking
- Open Parking: Yes
Interior and Exterior Features
Interior Features
- Cooling: Central Air
- Heating: Central
- Appliances: Dishwasher, Electric Water Heater
- Basement: None
- Flooring: Carpet, Marble, Wood
- Interior Features: First Floor Entry, Built-in Features, Closet Cabinetry, Split Bedroom, 3 Bedroom Split, Walk-In Closet(s), Den/Library/Office, Family Room
- Other Equipment: Automatic Garage Door Opener
- Window Features: Blinds, Drapes
- Total Half Baths: 1
- Bathrooms Total Integer: 5
- Bathrooms Total Decimal: 4.5
Exterior Features
- Construction Materials: CBS Construction
- Patio And Porch Features: Patio
- Pool Features: In Ground
- Roof Type: Curved/S-Tile Roof
- Pool Private: Yes
Property
Utilities
- Sewer: Public Sewer
- Water Source: Municipal Water
Property and Assessments
- Home Warranty: No
Green Features
Lot Information
- Lot Features: 1/4 To Less Than 1/2 Acre Lot
Multi Family
- Number of Units To Be Built: Square Feet
Rental
Rent Information
- Land Lease: No
Public Records for 2541 Golf View Dr
Tax Record
- 2024$24,874.00 ($2,072.83 / month)
Home Facts
- Beds5
- Baths4
- Total Finished SqFt5,173 SqFt
- Lot Size0.2522 Acres
- StyleSingle Family Residence
- Year Built1995
- APN503913031920
- CountyBroward County
- ZoningR-3
- Fireplaces0


