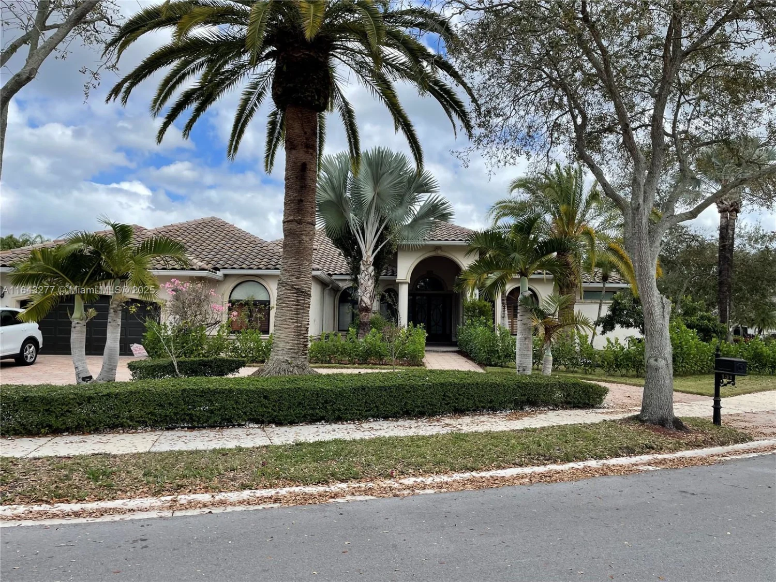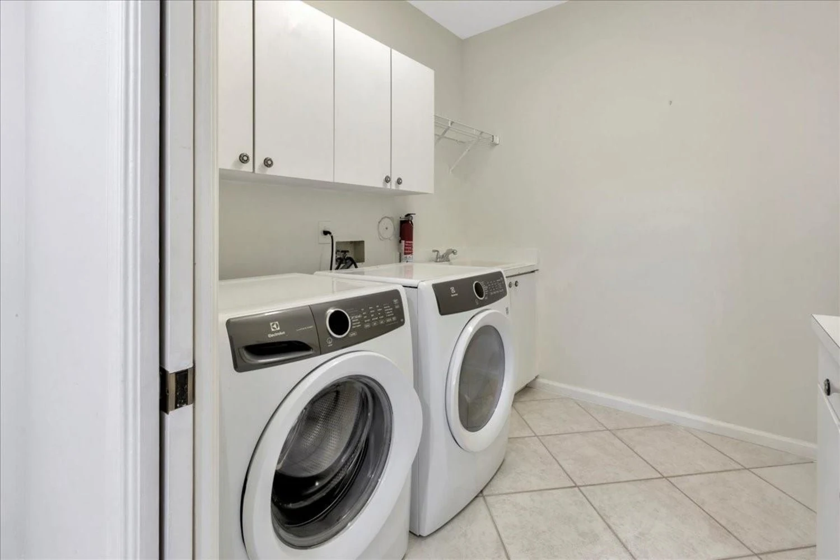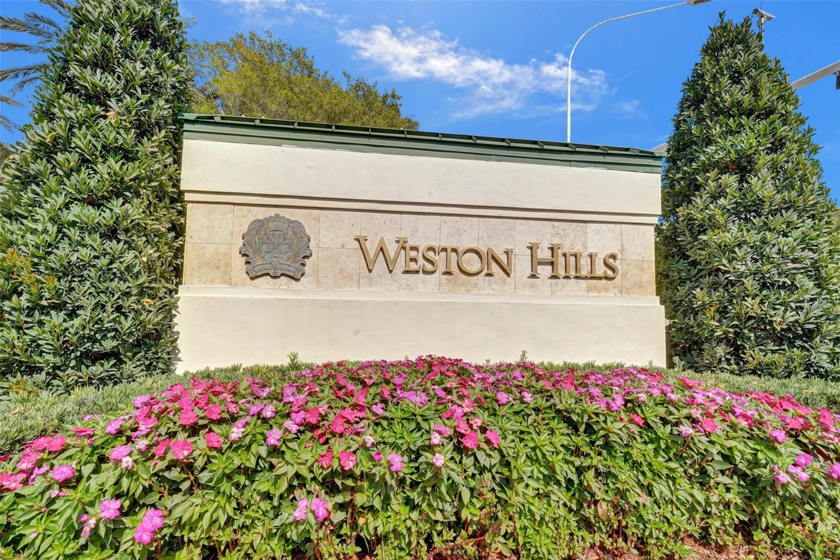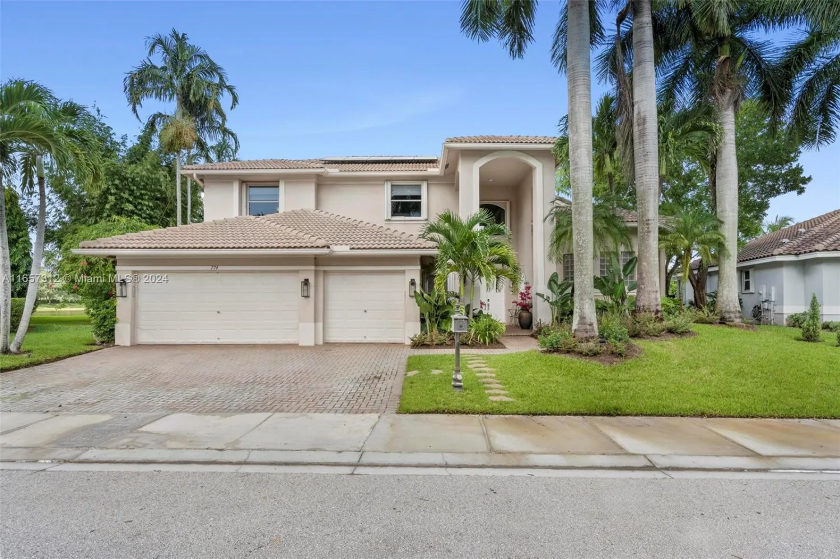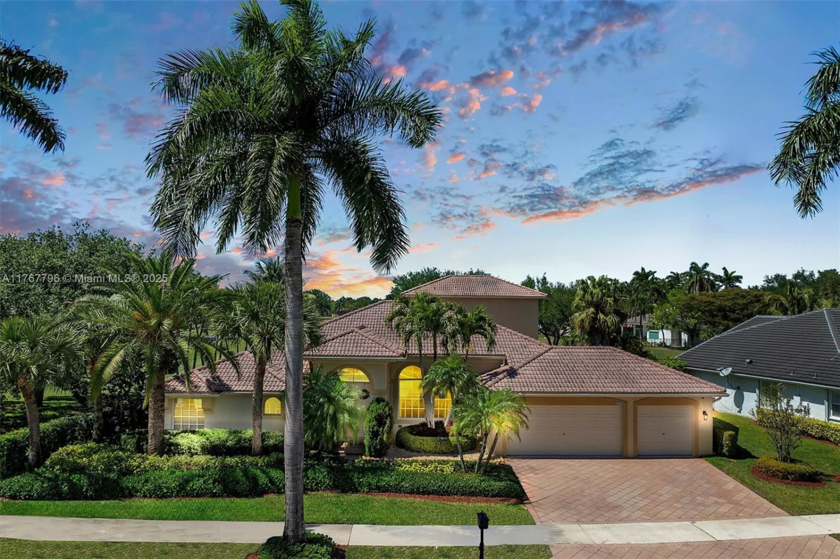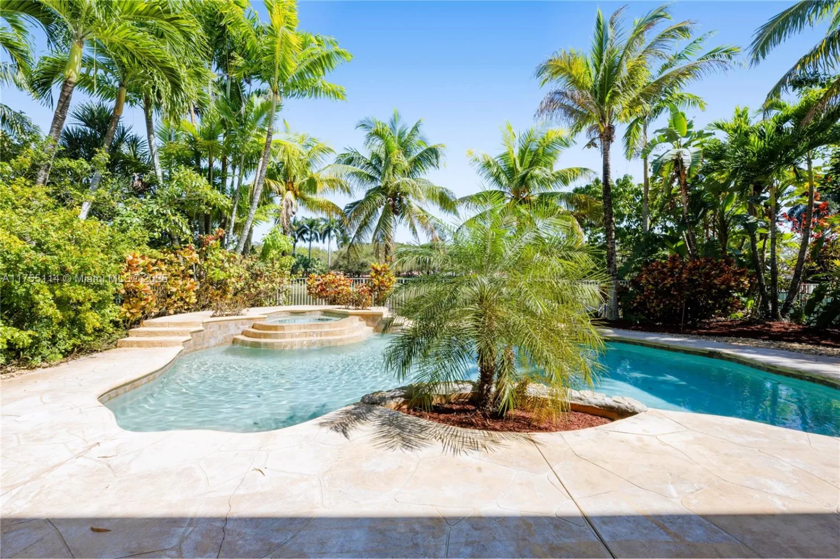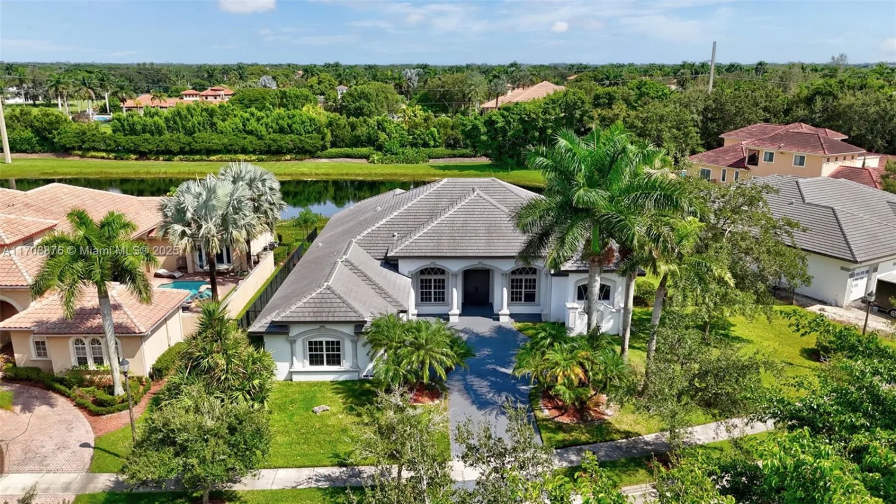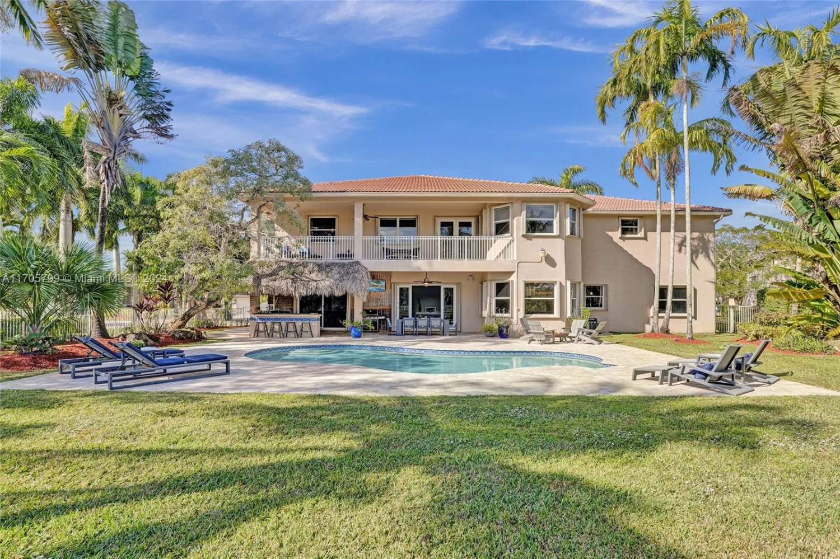1427 victoria isle drWeston, FL 33327
1427 victoria isle drWeston, FL 33327
Description
This stunning 2 Story Weston Hills Dream Home features 5 Bedrooms plus main level office & huge multi-purpose room currently set up as playroom/library. Nearly 5,000 sq. ft. of luxurious living space with tons of natural light! Step outside to your private oasis with sparkling heated pool, spa, expansive covered patio & convenient cabana bath, perfect for outdoor entertaining. Spacious owner’s suite features 3 custom walk-in closets, sitting area & large private deck overlooking beautifully landscaped fenced yard. 2 separate staircases lead to generous living areas & separate kids/guest wing. Circular driveway & over-sized 3-car garage provide ample parking & additional storage space. Accordion shutters for peace of mind. Newer roof 2022. A Rated schools, the ultimate family retreat!
Property Details for 1427 Victoria Isle Dr
- Subdivision ComplexSECTOR 7-PARCEL W,Weston Hills
- Architectural StyleDetached, Two Story
- ExteriorLighting, Fruit Trees, Open Balcony
- Num Of Garage Spaces3
- Parking FeaturesCircular Driveway, Driveway, Paver Block, No Rv/Boats, No Trucks/Trailers
- Property AttachedNo
LISTING UPDATED:
- StatusActive
- MLS #A11770026
- Days on Site41
- Taxes$17,644 / year
- HOA Fees$546 / month
- MLS TypeResidential
- Year Built2000
- Lot Size0.37 Acres
- CountryBroward County
LISTING UPDATED:
- StatusActive
- MLS #A11770026
- Days on Site41
- Taxes$17,644 / year
- HOA Fees$546 / month
- MLS TypeResidential
- Year Built2000
- Lot Size0.37 Acres
- CountryBroward County
Building Information for 1427 Victoria Isle Dr
- Year Built2000
- Lot Size0.3747 Acres
Payment Calculator
Term
Interest
Home Price
Down Payment
The Payment Calculator is for illustrative purposes only. Read More
Property Information for 1427 Victoria Isle Dr
Summary
Location and General Information
- Community Features: Gated Community, Picnic Area, Security Patrol, Sidewalks, Street Lights, Underground Utilities
- Directions: Use North Gate of Weston Hills. GPS.
- View: Garden, Pool
- Coordinates: 26.1129156,-80.40471699999999
School Information
- Elementary School: Gator Run
- Middle School: Falcon Cove
- High School: Cypress Bay
Taxes and HOA Information
- Parcel Number: 503912031610
- Tax Year: 2024
- Tax Legal Description: SECTOR 7-PARCEL W 168-22 B LOT 70 BLK 2
Virtual Tour
Parking
- Open Parking: Yes
Interior and Exterior Features
Interior Features
- Cooling: Ceiling Fan(s), Central Air, Electric, Zoned
- Heating: Central, Electric, Zoned
- Appliances: Dishwasher, Disposal, Dryer, Electric Water Heater, Ice Maker, Microwave, Electric Range, Refrigerator, Wall Oven, Washer, Water Softener Owned
- Basement: None
- Flooring: Carpet, Tile, Vinyl, Wood
- Interior Features: First Floor Entry, Closet Cabinetry, Cooking Island, Laundry Tub, Pantry, Pull Down Stairs, Walk-In Closet(s), Den/Library/Office, Family Room, Recreation Room, Storage, Utility Room/Laundry
- Other Equipment: Automatic Garage Door Opener
- Window Features: Complete Accordian Shutters, Hurricane Shutters, Blinds
- Master Bathroom Features: Dual Sinks, Separate Tub & Shower
- Total Half Baths: 1
- Bathrooms Total Integer: 5
- Bathrooms Total Decimal: 4.5
Exterior Features
- Construction Materials: Concrete Block Construction, CBS Construction
- Fencing: Fenced
- Patio And Porch Features: Deck, Open Balcony, Patio
- Pool Features: In Ground, Equipment Stays, Heated
- Roof Type: Barrel Roof, Curved/S-Tile Roof
- Laundry Features: Laundry Tub, Utility Room/Laundry
- Pool Private: Yes
Property
Utilities
- Sewer: Public Sewer
- Water Source: Municipal Water
Property and Assessments
- Home Warranty: No
- Property Condition: Substantially Remodeled
Green Features
Lot Information
- Lot Features: 1/4 To Less Than 1/2 Acre Lot
Multi Family
- Number of Units To Be Built: Square Feet
Rental
Rent Information
- Land Lease: No
Public Records for 1427 Victoria Isle Dr
Tax Record
- 2024$17,644.00 ($1,470.33 / month)
Home Facts
- Beds5
- Baths4
- Total Finished SqFt6,827 SqFt
- Lot Size0.3747 Acres
- StyleSingle Family Residence
- Year Built2000
- APN503912031610
- CountyBroward County
- ZoningRE
- Fireplaces0


