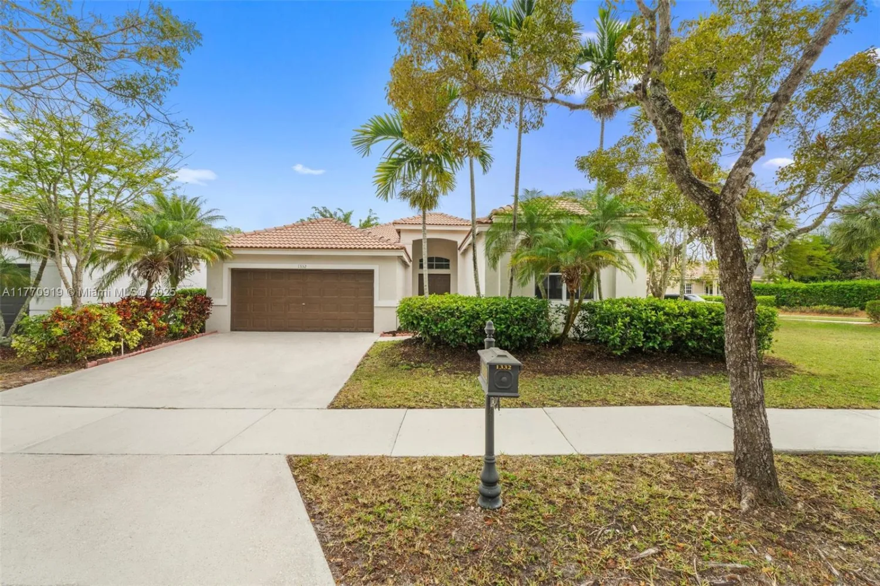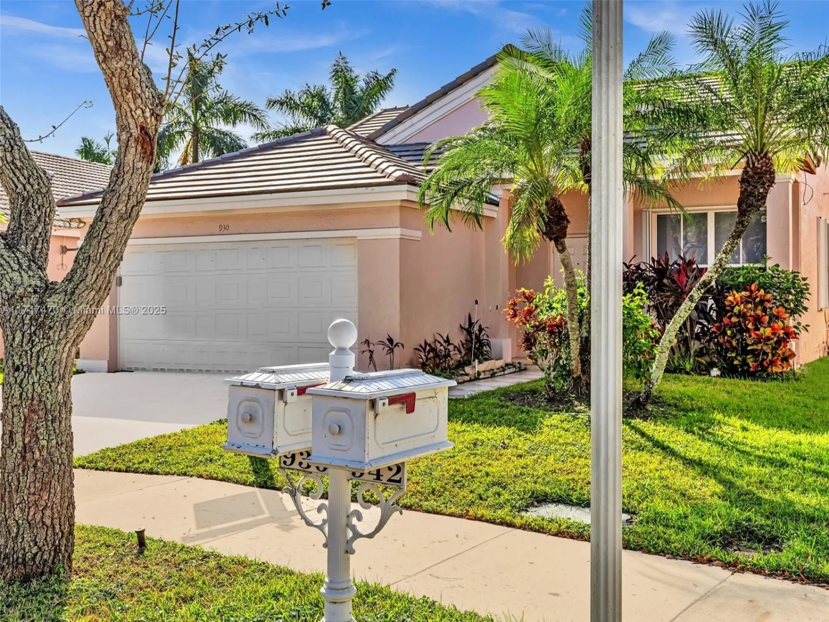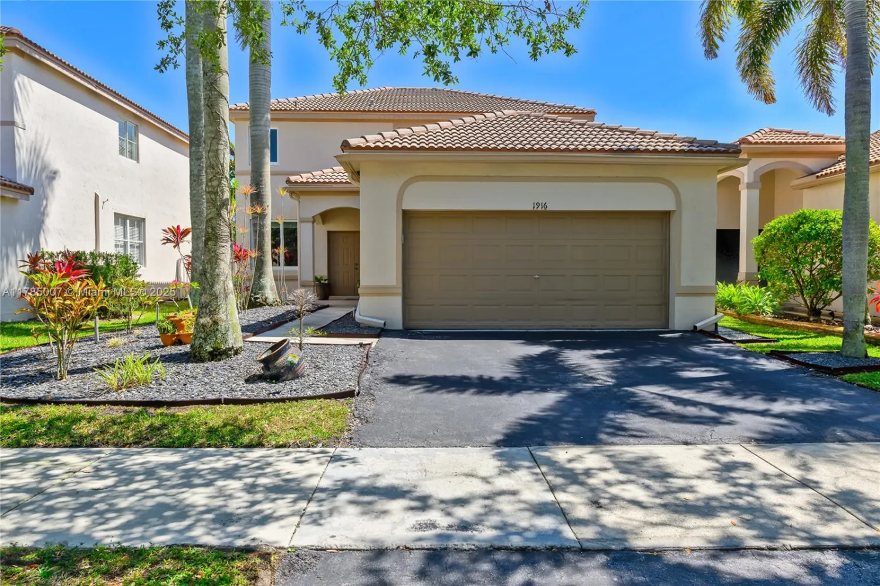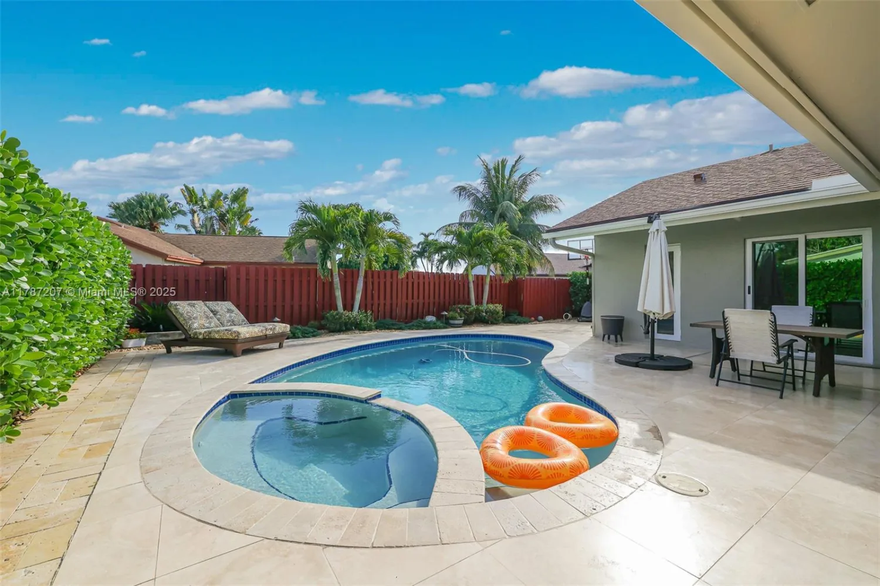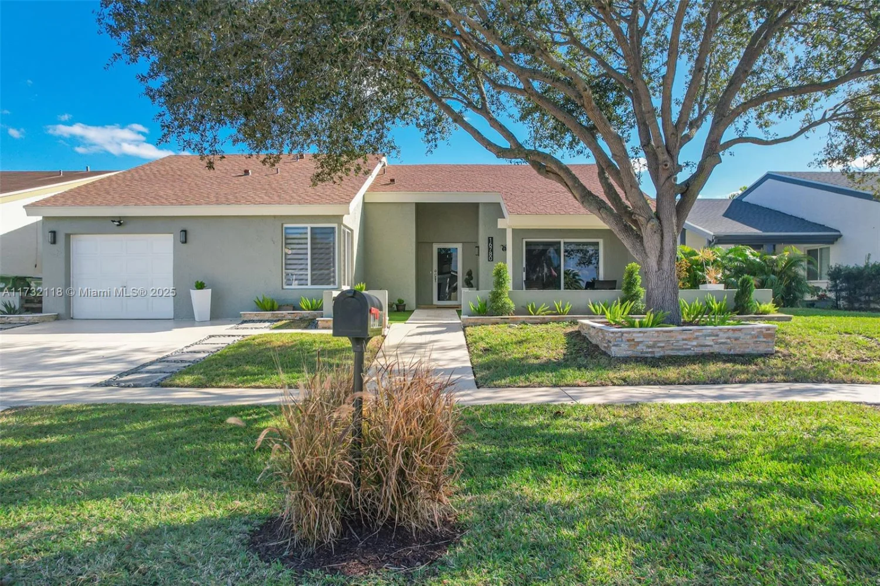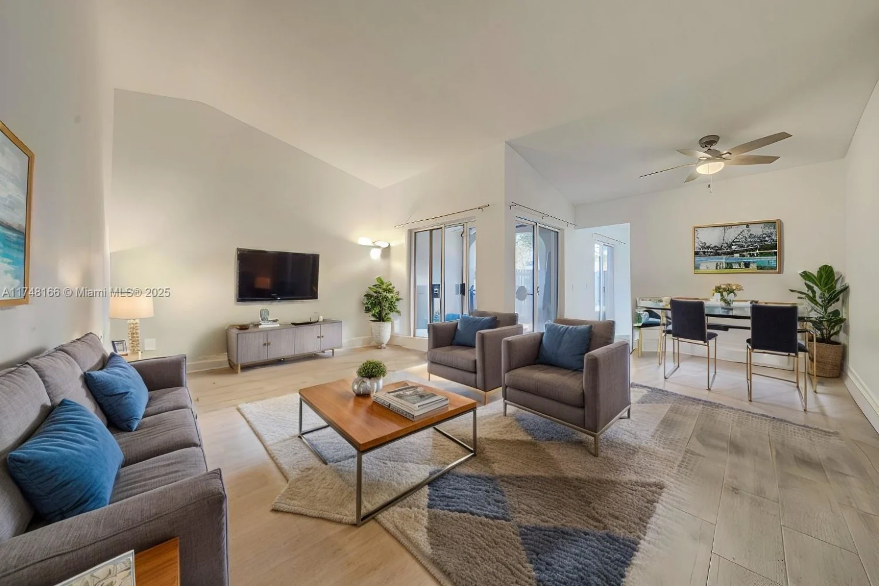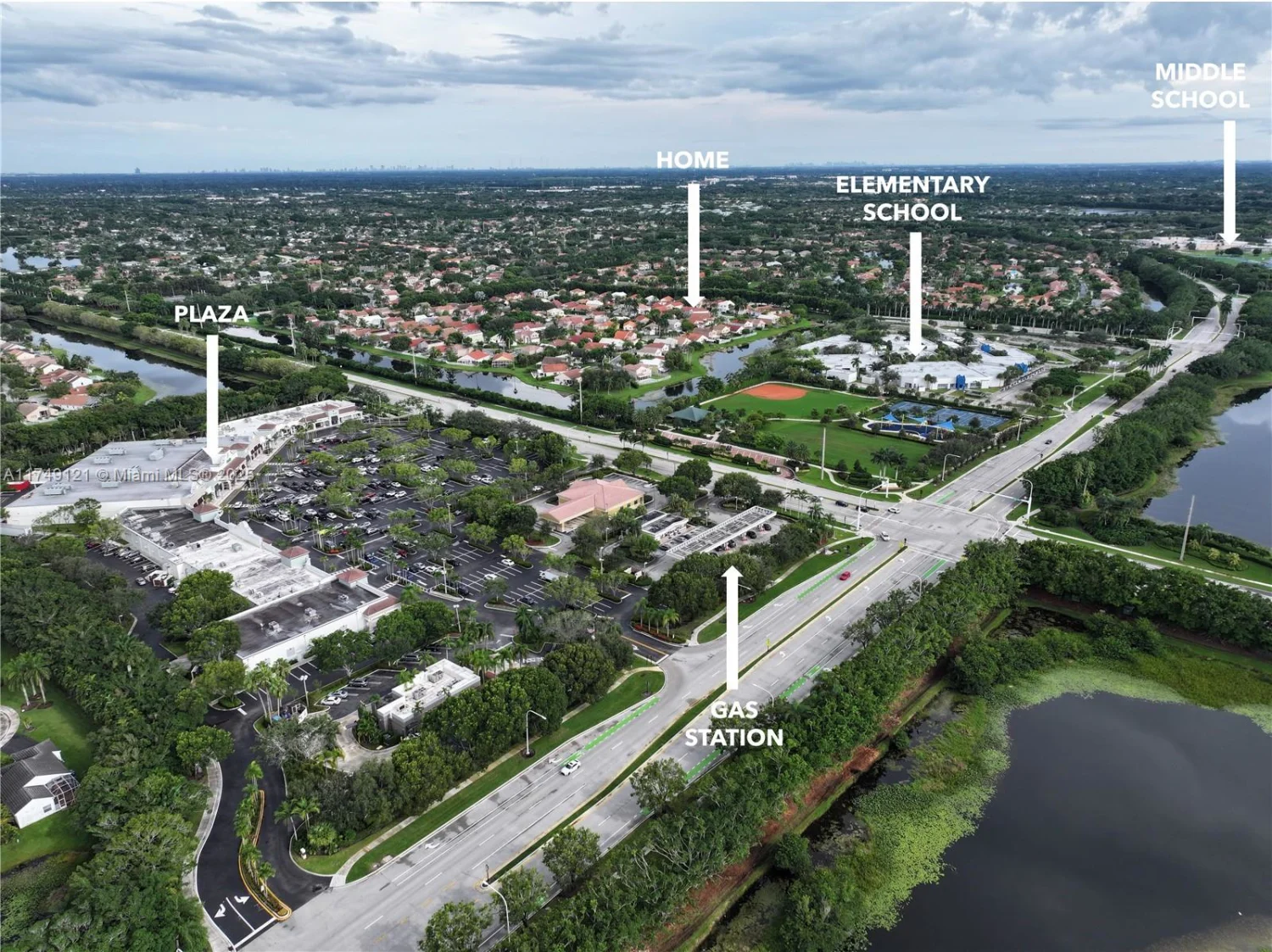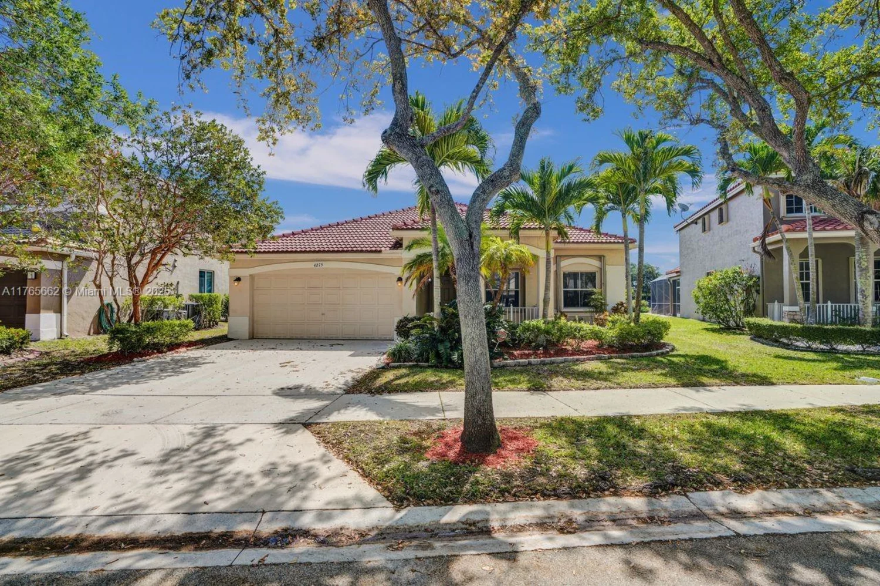811 chimney rock rdWeston, FL 33327
811 chimney rock rdWeston, FL 33327
Description
Updated & Move-In Ready in The Falls at Weston! Featuring 3 bed, 2 bath, office with 2021 roof, accordion shutters, freshly painted exterior/interior with extended driveway, new gutters and new water heater. Step inside to find a bright, open floor plan with vaulted ceilings, smart home features, and commercial-grade vinyl/tile flooring in select bedrooms. Renovated kitchen complete with Samsung appliances, Calacatta quartz countertops and backsplash, farm-style sink, and black-accented hardware. Garage comes with organizing wall panels and plenty of outlets. Laundry area features brand-new washer/dryer units and custom cabinetry with folding station. Fenced-in backyard with paved patio with plenty of space to design your dream pool or garden. Walk to A+ schools, parks, pool, and more.
Property Details for 811 Chimney Rock Rd
- Subdivision ComplexSierra Falls,The Falls
- Architectural StyleDetached, One Story
- ExteriorRoom For Pool
- Num Of Garage Spaces2
- Parking FeaturesDriveway
- Property AttachedNo
LISTING UPDATED:
- StatusActive
- MLS #A11781639
- Days on Site32
- Taxes$11,144 / year
- HOA Fees$490 / month
- MLS TypeResidential
- Year Built1995
- Lot Size0.14 Acres
- CountryBroward County
LISTING UPDATED:
- StatusActive
- MLS #A11781639
- Days on Site32
- Taxes$11,144 / year
- HOA Fees$490 / month
- MLS TypeResidential
- Year Built1995
- Lot Size0.14 Acres
- CountryBroward County
Building Information for 811 Chimney Rock Rd
- Year Built1995
- Lot Size0.1386 Acres
Payment Calculator
Term
Interest
Home Price
Down Payment
The Payment Calculator is for illustrative purposes only. Read More
Property Information for 811 Chimney Rock Rd
Summary
Location and General Information
- Community Features: Gated, Pool, Gated Community, Maintained Community, Mandatory Hoa, Other, Picnic Area, Private Roads, Security Patrol, Sidewalks
- Directions: Use GPS
- View: Garden
- Coordinates: 26.1268333,-80.40347709999999
School Information
- Elementary School: Eagle Point
- Middle School: Tequesta Trace
- High School: Cypress Bay
Taxes and HOA Information
- Parcel Number: 503901043100
- Tax Year: 2024
- Tax Legal Description: SECTOR 3 - PARCELS C,D,E,F & G 156-30 B LOT 111 BLK 3
Virtual Tour
Parking
- Open Parking: Yes
Interior and Exterior Features
Interior Features
- Cooling: Ceiling Fan(s), Central Air
- Heating: Central
- Appliances: Dishwasher, Dryer, Microwave, Electric Range, Refrigerator, Washer
- Basement: None
- Flooring: Tile, Vinyl
- Interior Features: Closet Cabinetry, French Doors, Roman Tub, Split Bedroom, Vaulted Ceiling(s), Walk-In Closet(s), Den/Library/Office, Family Room, Utility Room/Laundry
- Other Equipment: Automatic Garage Door Opener
- Window Features: Complete Accordian Shutters
- Master Bathroom Features: Dual Sinks, Separate Tub & Shower
- Bathrooms Total Integer: 2
- Bathrooms Total Decimal: 2
Exterior Features
- Construction Materials: CBS Construction
- Fencing: Fenced
- Patio And Porch Features: Patio
- Roof Type: Curved/S-Tile Roof
- Laundry Features: Utility Room/Laundry
- Pool Private: Yes
Property
Utilities
- Sewer: Public Sewer
- Water Source: Municipal Water
Property and Assessments
- Home Warranty: No
Green Features
Lot Information
- Lot Features: Less Than 1/4 Acre Lot
Multi Family
- Number of Units To Be Built: Square Feet
Rental
Rent Information
- Land Lease: No
Public Records for 811 Chimney Rock Rd
Tax Record
- 2024$11,144.00 ($928.67 / month)
Home Facts
- Beds3
- Baths2
- Total Finished SqFt1,976 SqFt
- Lot Size0.1386 Acres
- StyleSingle Family Residence
- Year Built1995
- APN503901043100
- CountyBroward County
- ZoningR-1
- Fireplaces0


