4435 e whitewater aveWeston, FL 33332
4435 e whitewater aveWeston, FL 33332
Description
Welcome to this stunning 4-bedroom, 2-bath single-family home located in the highly desirable Isles at Weston community. Enjoy spacious lake views from your backyard oasis, perfect for relaxing or entertaining. This beautifully maintained home features impact windows and doors for peace of mind and energy efficiency, along with an updated kitchen and modern bathrooms that blend style and functionality. The wood floors in all bedrooms add warmth and elegance, complementing the home’s inviting layout. Don’t miss the opportunity to live in one of Weston’s most sought-after neighborhoods with top-rated schools, resort-style amenities, and a true sense of community.
Property Details for 4435 E Whitewater Ave
- Subdivision ComplexISLES AT WESTON
- Architectural StyleOneStory
- ExteriorFence, SecurityHighImpactDoors, Lighting, Other, Patio
- Num Of Garage Spaces2
- Parking FeaturesDriveway, PaverBlock, GarageDoorOpener
- Property AttachedNo
- Waterfront FeaturesLakeFront, LakePrivileges
LISTING UPDATED:
- StatusComingSoon
- MLS #F10499112
- Days on Site0
- Taxes$11,104 / year
- HOA Fees$310 / month
- MLS TypeResidential
- Year Built2003
- Lot Size0.15 Acres
- CountryBroward
LISTING UPDATED:
- StatusComingSoon
- MLS #F10499112
- Days on Site0
- Taxes$11,104 / year
- HOA Fees$310 / month
- MLS TypeResidential
- Year Built2003
- Lot Size0.15 Acres
- CountryBroward
Building Information for 4435 E Whitewater Ave
- Year Built2003
- Lot Size0.1525 Acres
Payment Calculator
Term
Interest
Home Price
Down Payment
The Payment Calculator is for illustrative purposes only. Read More
Property Information for 4435 E Whitewater Ave
Summary
Location and General Information
- Community Features: Clubhouse, FitnessCenter, Gated, HomeOwnersAssociation, MaintainedCommunity, Other, Pool
- Directions: Use GPS, give security address at gate.
- View: Lake
- Coordinates: 26.063612,-80.405479
School Information
- Elementary School: Manatee Bay (Broward)
- Middle School: Falcon Cove
- High School: Cypress Bay
Taxes and HOA Information
- Parcel Number: 503925085400
- Tax Year: 2024
- Association Fee Includes: CommonAreaMaintenance, CableTv, RecreationFacilities, Security
- Tax Legal Description: ISLES AT WESTON 171-40 B LOT 51 BLK 6
Virtual Tour
Parking
- Open Parking: No
Interior and Exterior Features
Interior Features
- Cooling: CentralAir, CeilingFans
- Heating: Central
- Appliances: BuiltInOven, Dryer, Dishwasher, IceMaker, Microwave, Refrigerator, Washer
- Basement: None
- Flooring: Hardwood, Tile, Wood
- Interior Features: BreakfastBar, BedroomOnMainLevel, BreakfastArea, DiningArea, SeparateFormalDiningRoom, DualSinks, FirstFloorEntry, GardenTubRomanTub, HighCeilings, KitchenIsland, MainLevelPrimary, SplitBedrooms, SeparateShower, WalkInClosets, Attic
- Window Features: Blinds, ImpactGlass
- Main Bedrooms: 4
- Bathrooms Total Integer: 2
- Main Full Baths: 2
Exterior Features
- Construction Materials: Block
- Patio And Porch Features: Patio
- Pool Features: None, Community
- Roof Type: Barrel
- Laundry Features: LaundryTub
- Pool Private: Yes
Property
Utilities
- Sewer: PublicSewer
- Utilities: CableAvailable
- Water Source: Public
Property and Assessments
- Home Warranty: No
- Property Condition: Resale
Green Features
Lot Information
- Lot Features: LessThanQuarterAcre
- Waterfront Footage: LakeFront, LakePrivileges
Rental
Rent Information
- Land Lease: No
Public Records for 4435 E Whitewater Ave
Tax Record
- 2024$11,104.00 ($925.33 / month)
Home Facts
- Beds4
- Baths2
- Lot Size0.1525 Acres
- StyleSingleFamilyResidence
- Year Built2003
- APN503925085400
- CountyBroward
- Fireplaces0
Similar Homes
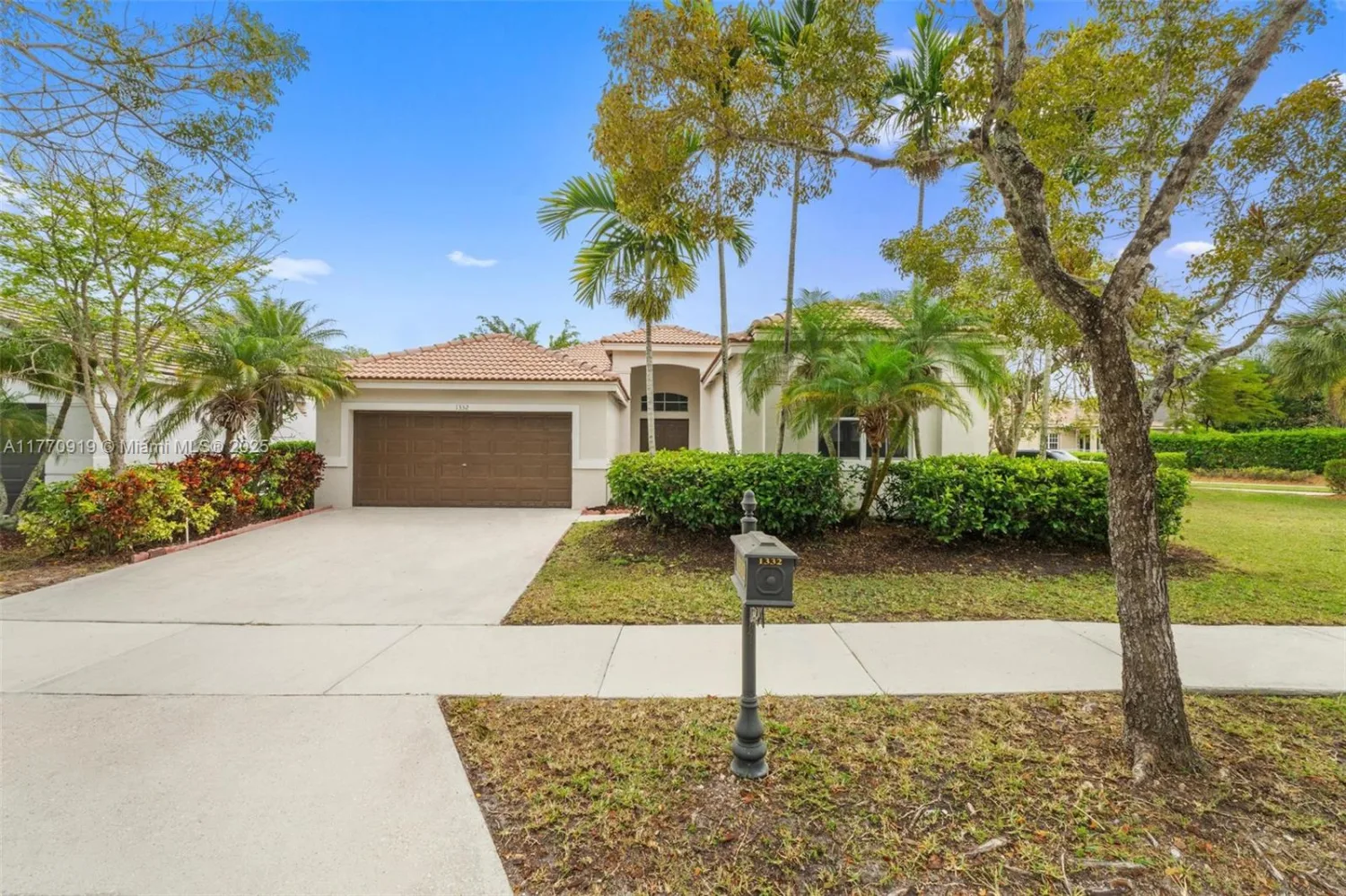
1332 Chenille Cir
Weston, FL 33327
Realty One Group Estates
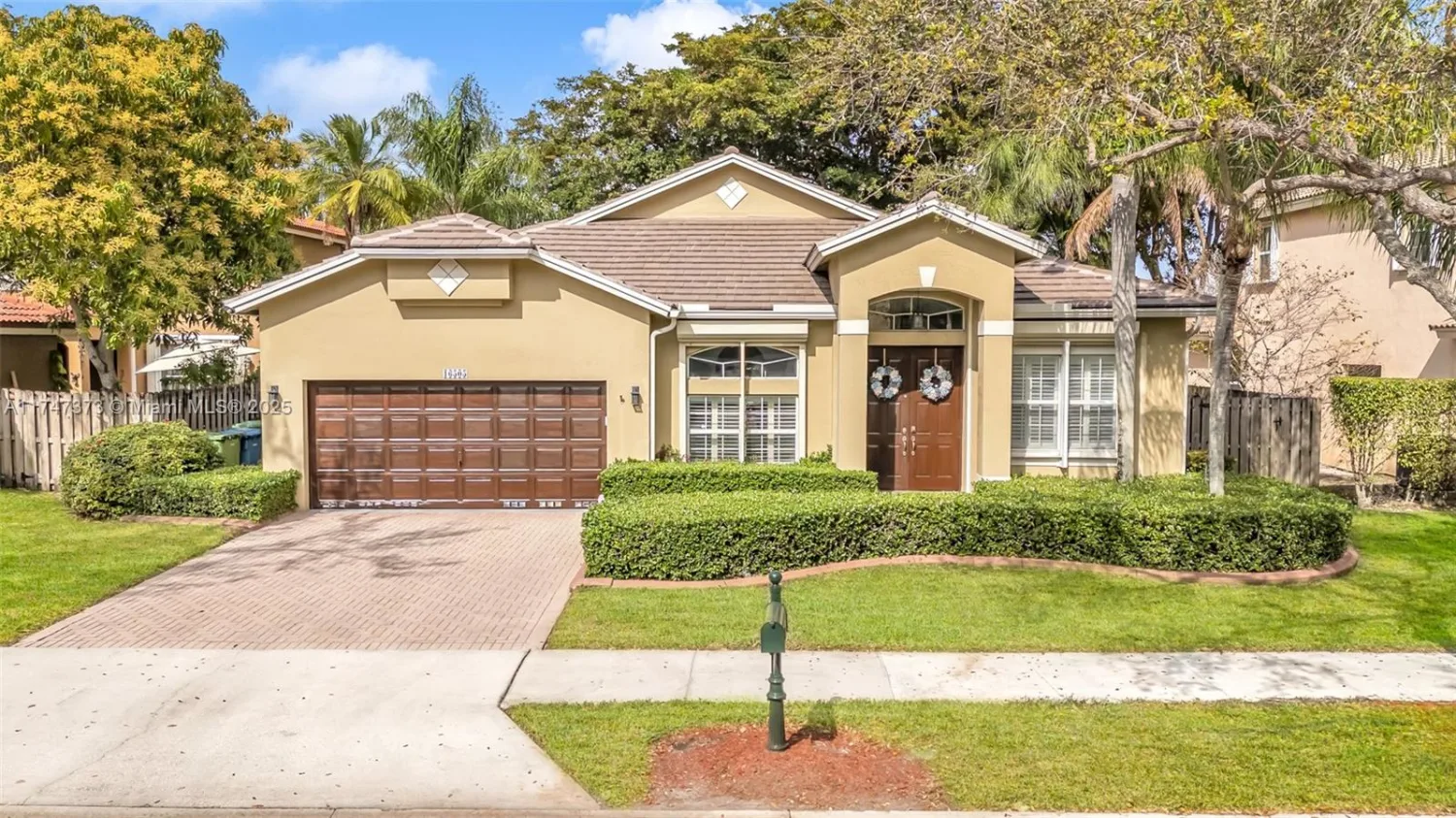
16505 Diamond Head Dr
Weston, FL 33331
Keller Williams Legacy
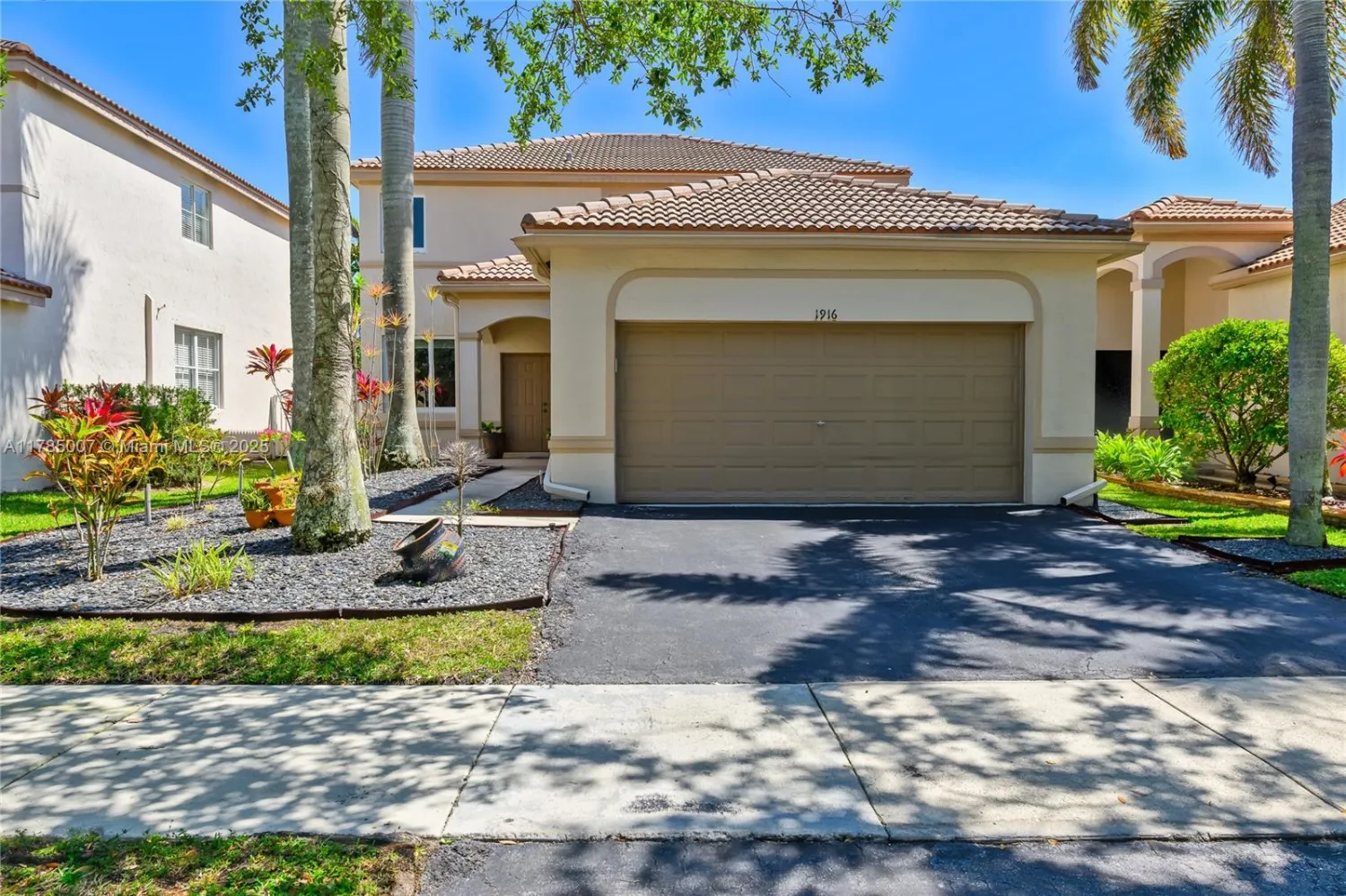
1916 Aspen Ln
Weston, FL 33327
One Sotheby's Int'l Realty
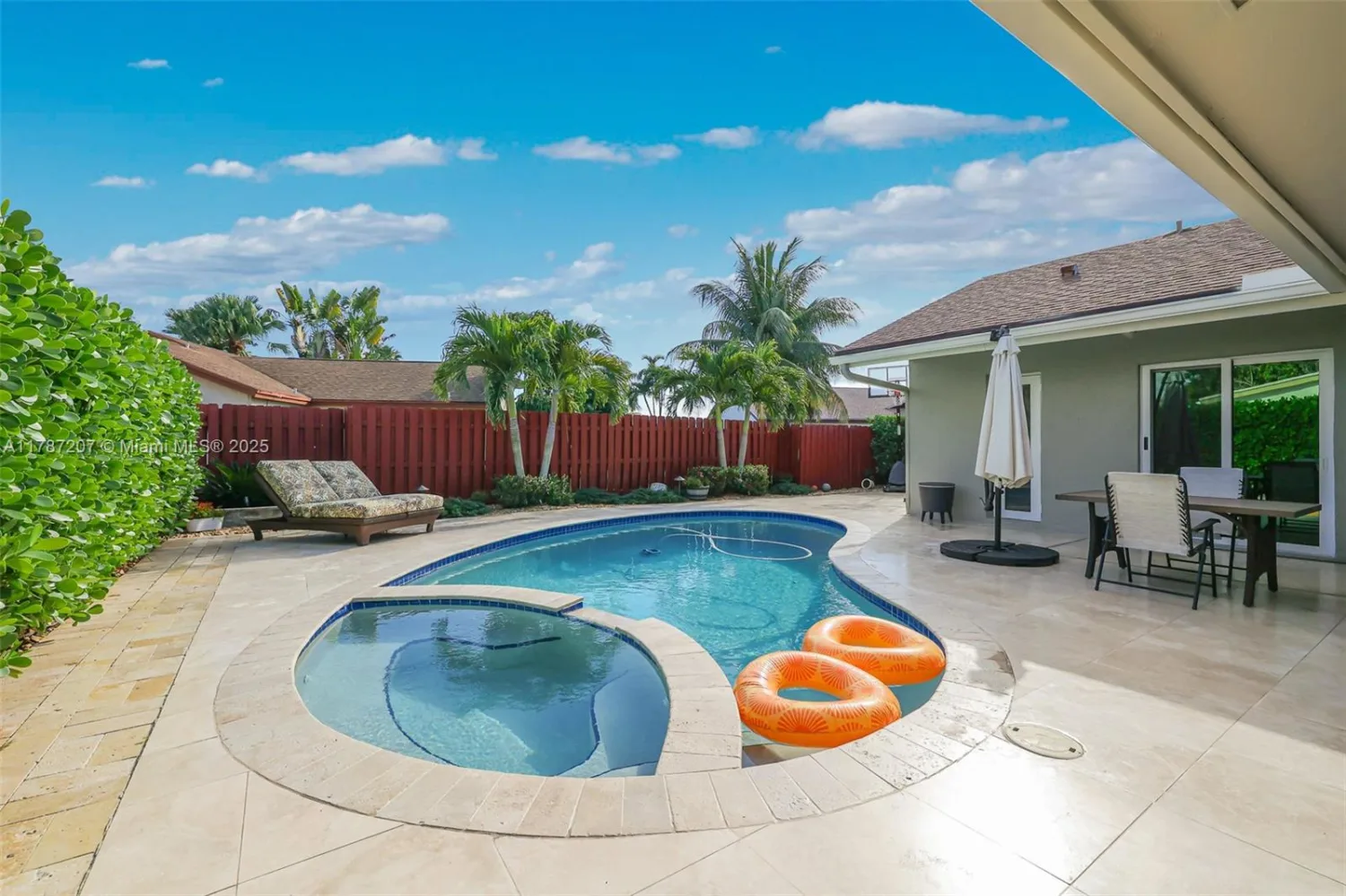
16780 Redwood Way
Weston, FL 33326
One Sotheby's Int'l Realty
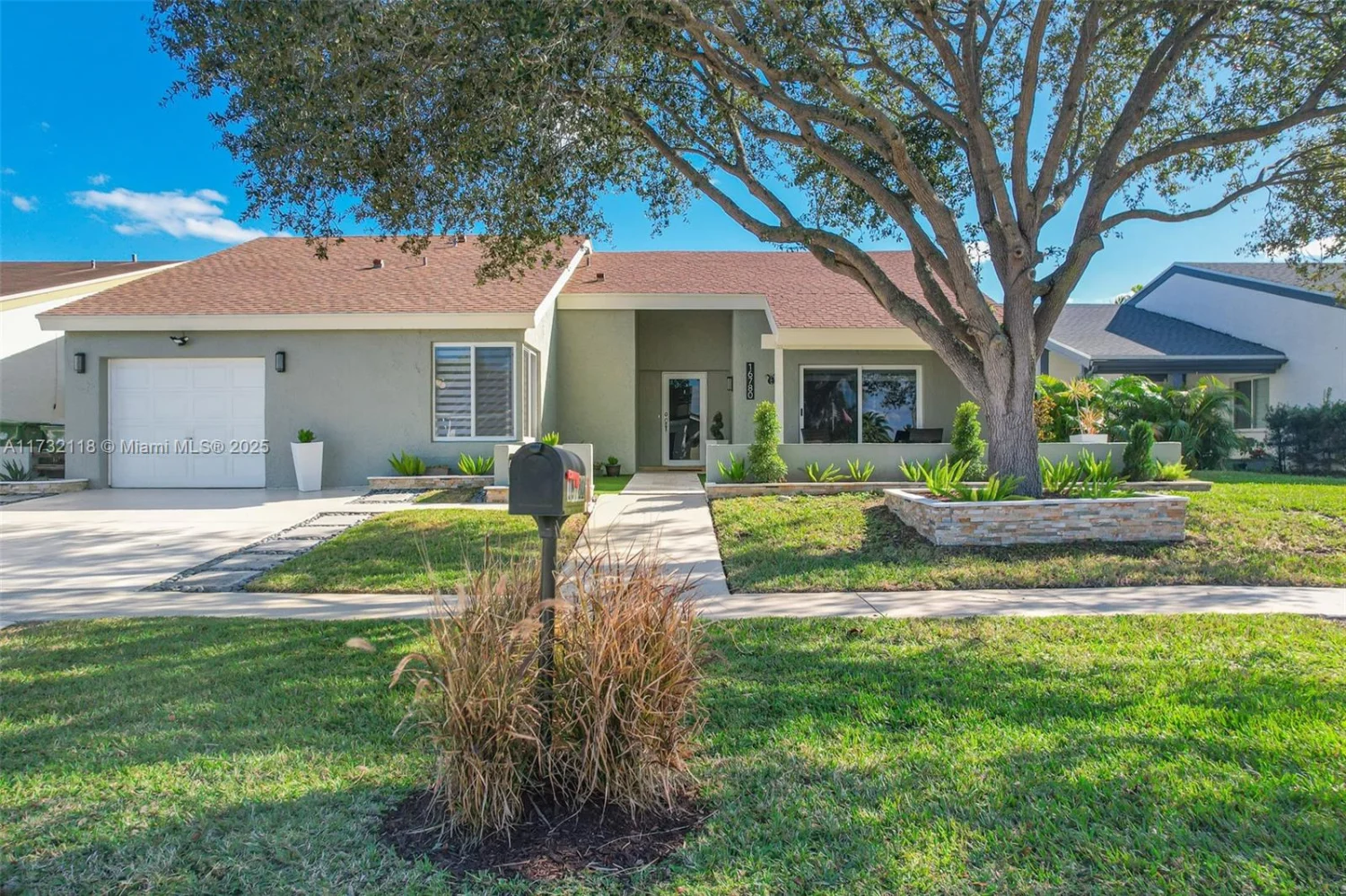
16780 Redwood Way
Weston, FL 33326
One Sotheby's Int'l Realty
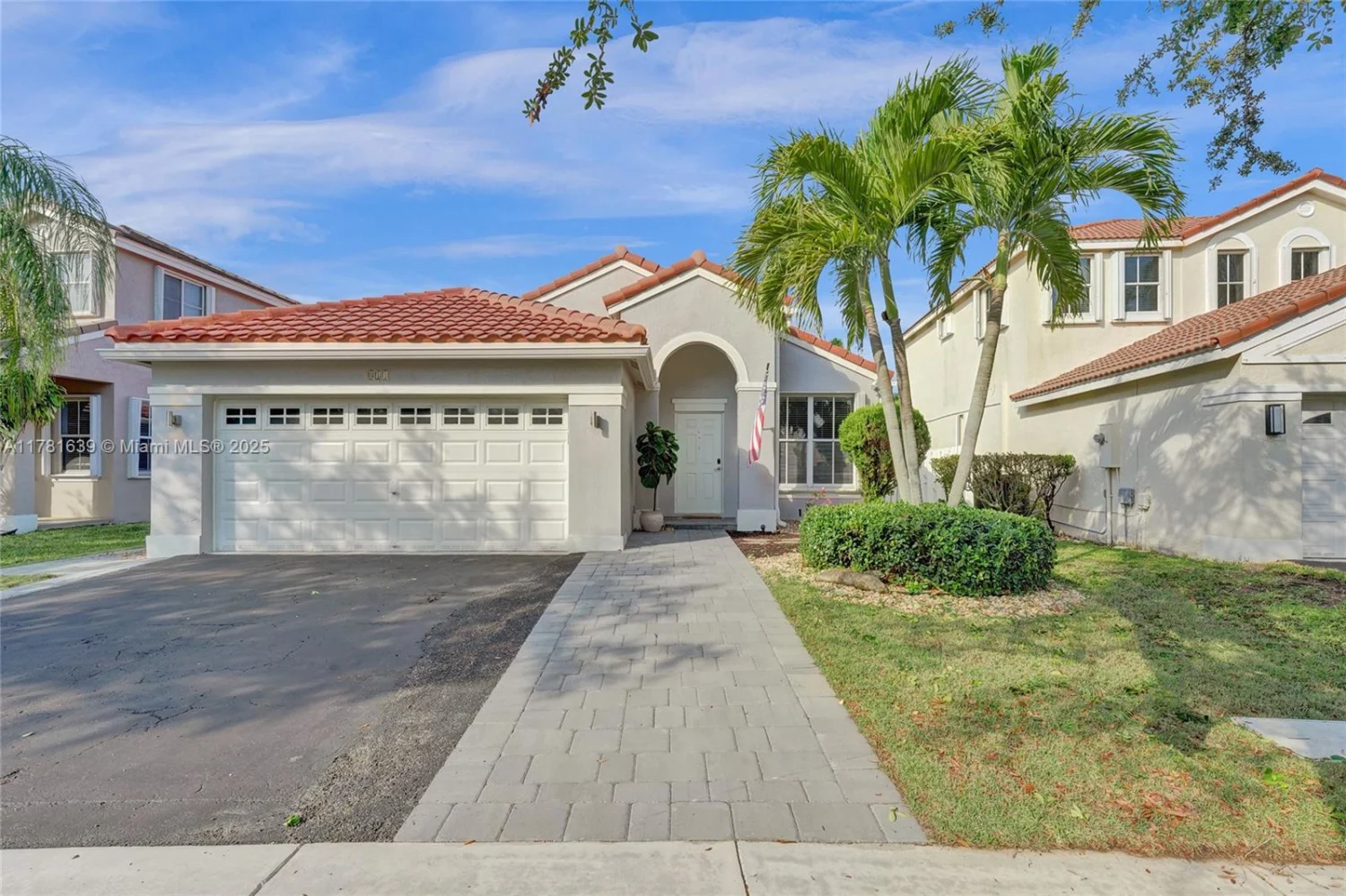
811 Chimney Rock Rd
Weston, FL 33327
Coldwell Banker Realty
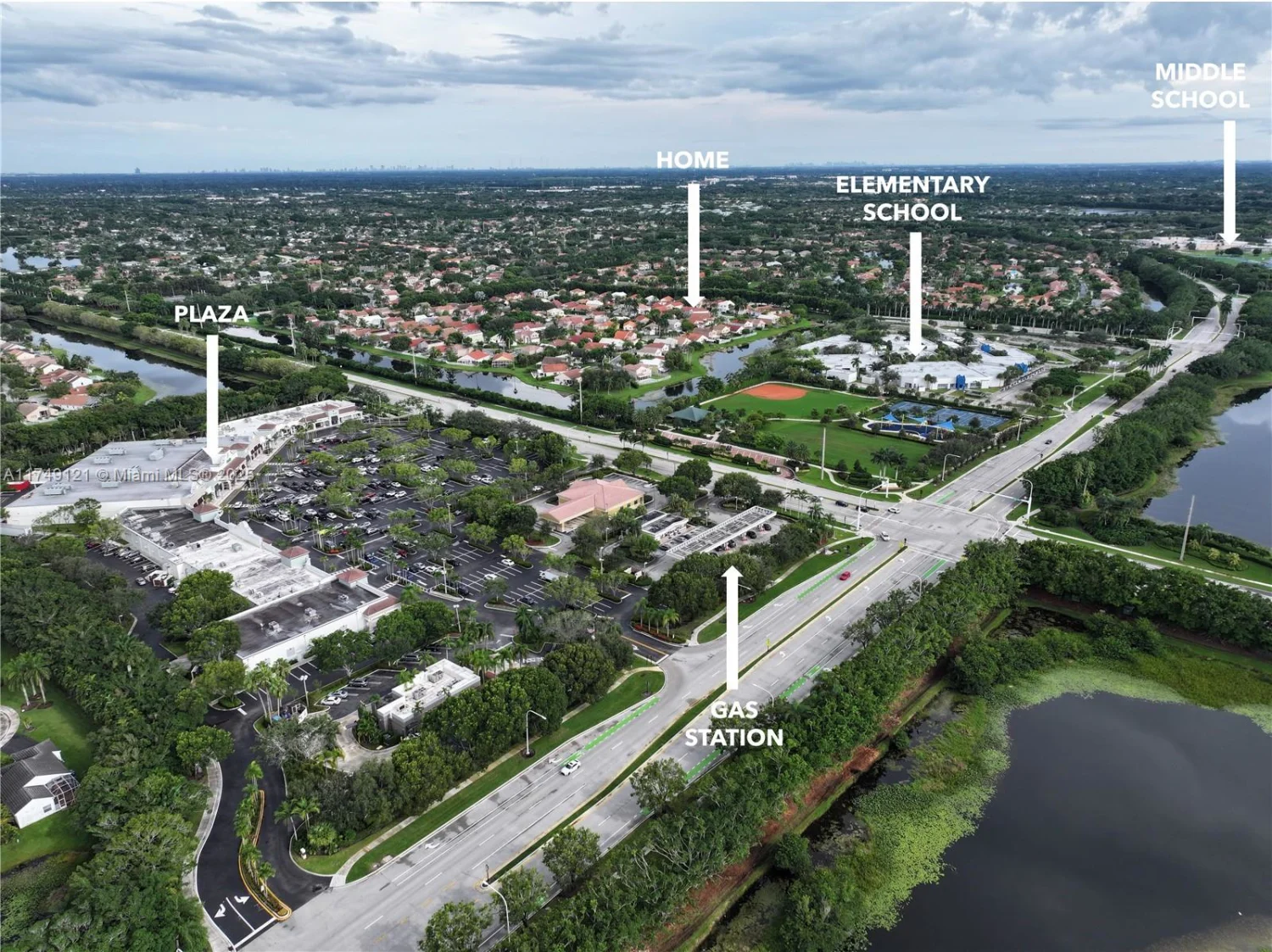
365 Somerset Way
Weston, FL 33326
So Flo Real Estate Group LLC
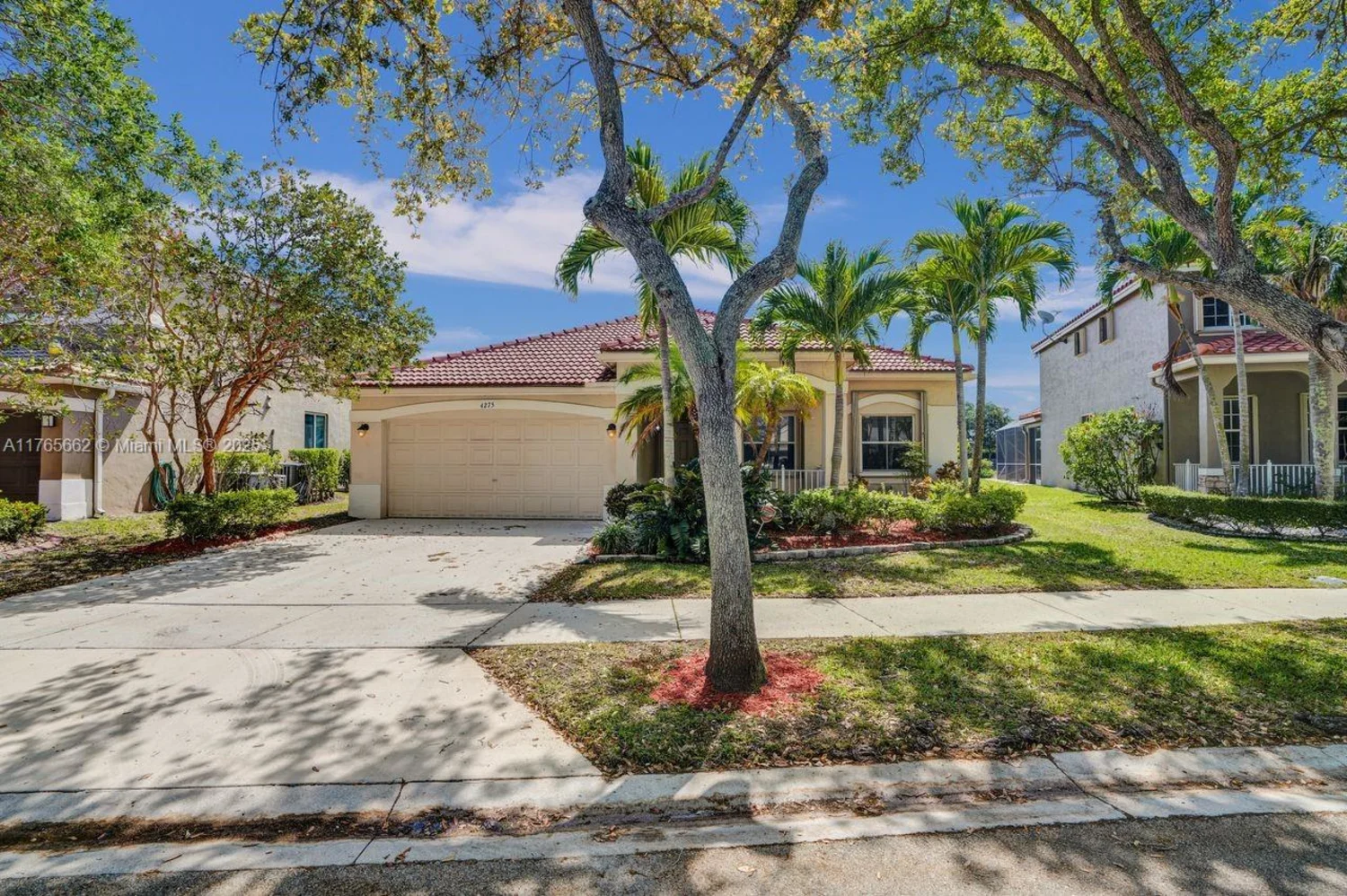
4275 Laurel Ridge Cir
Weston, FL 33331
Coldwell Banker Realty
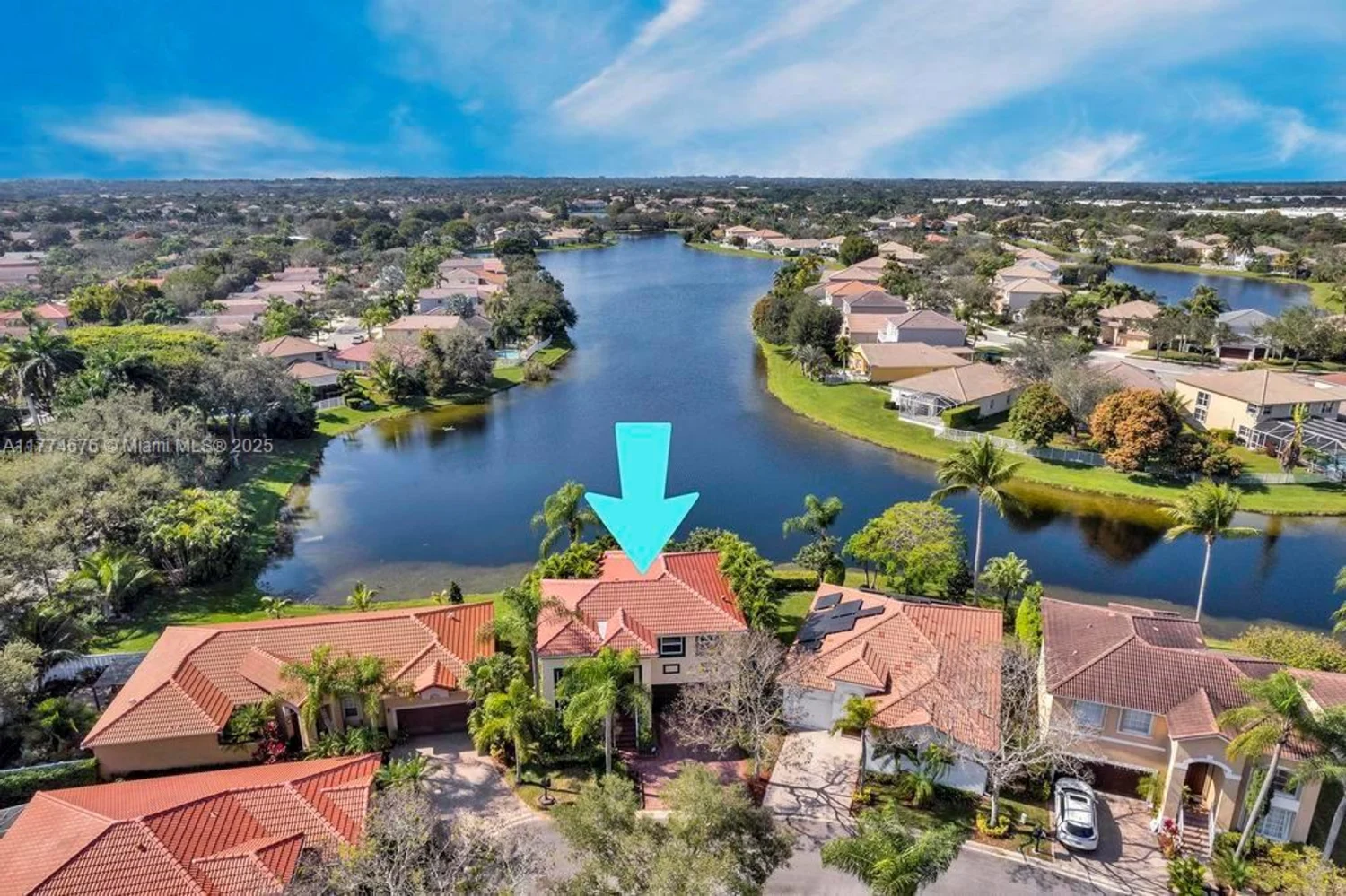
16226 Opal Creek Dr
Weston, FL 33331
RE/MAX Royale

