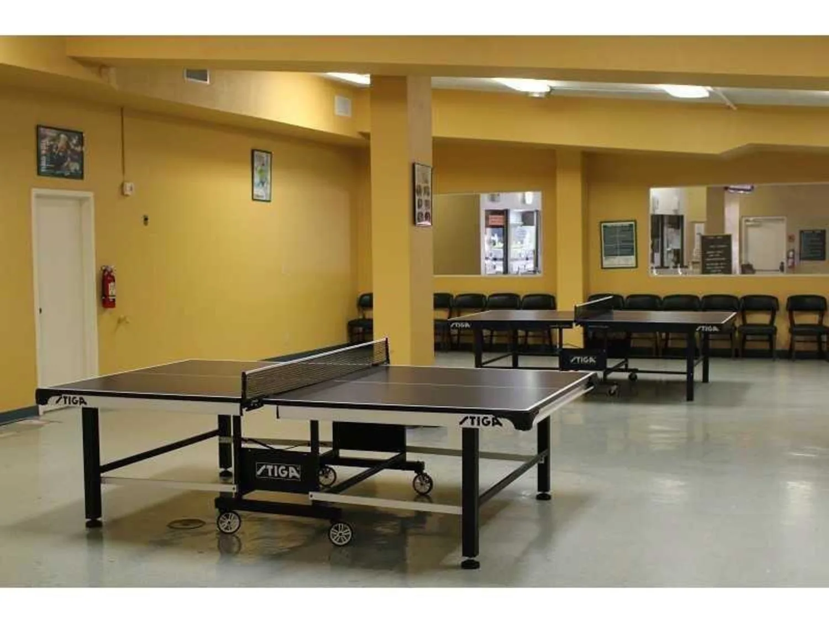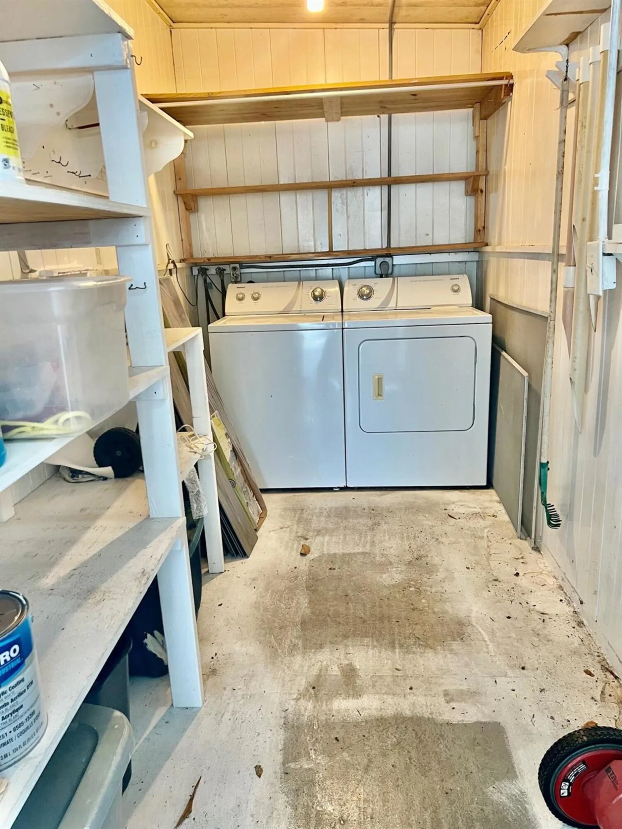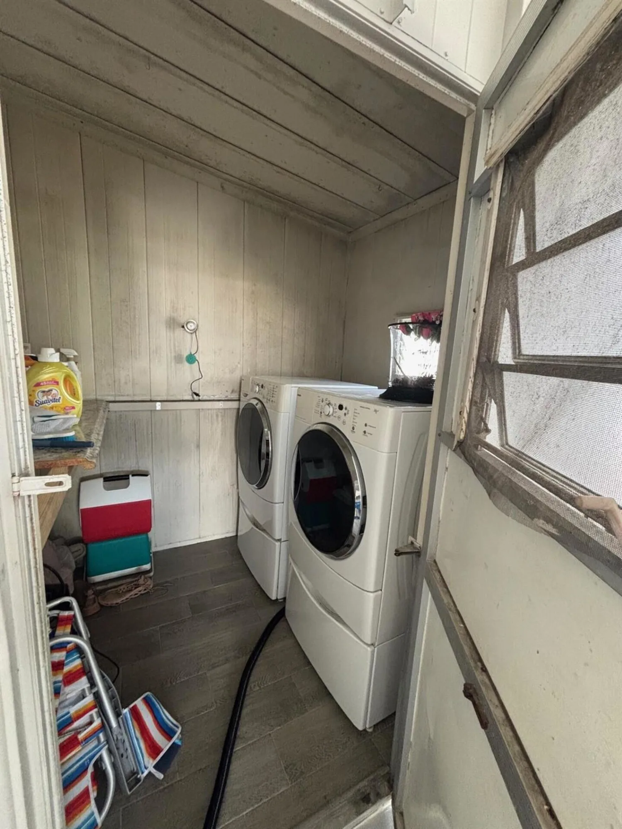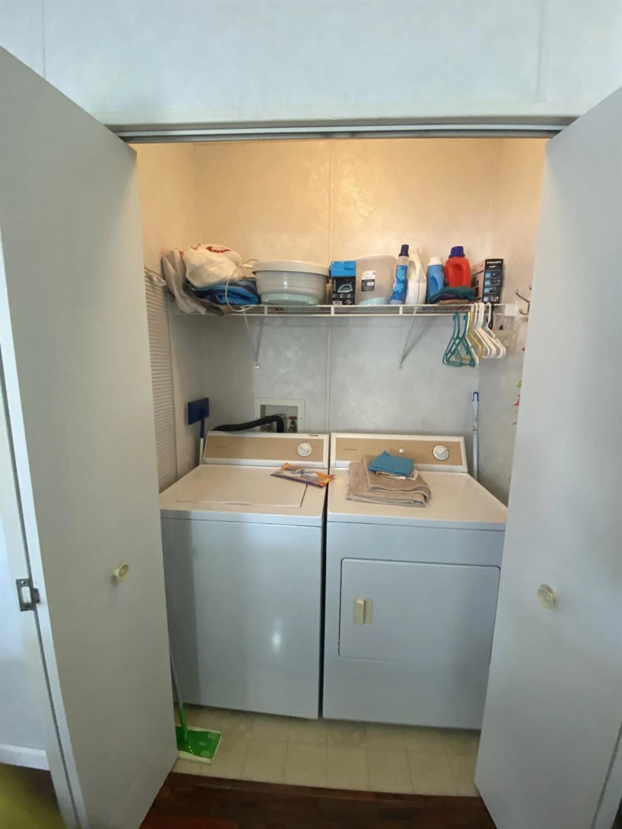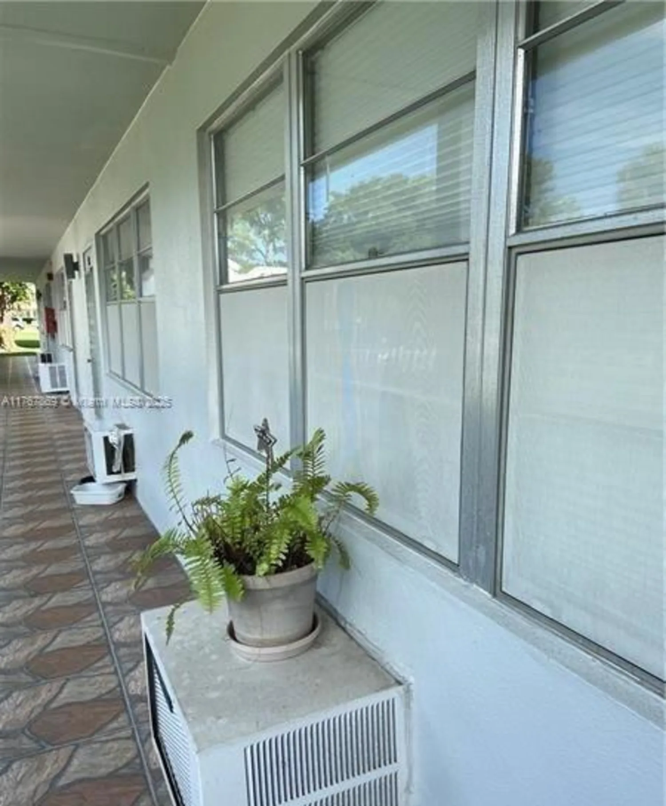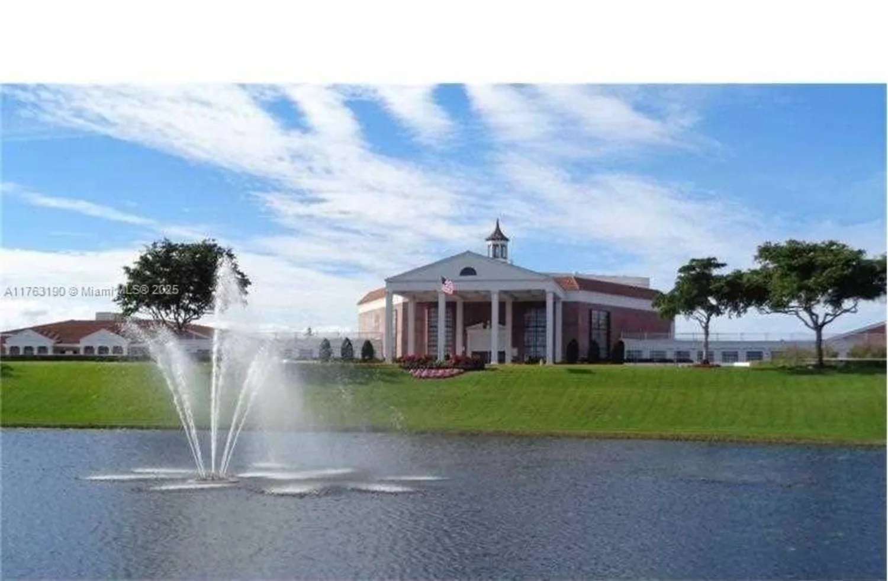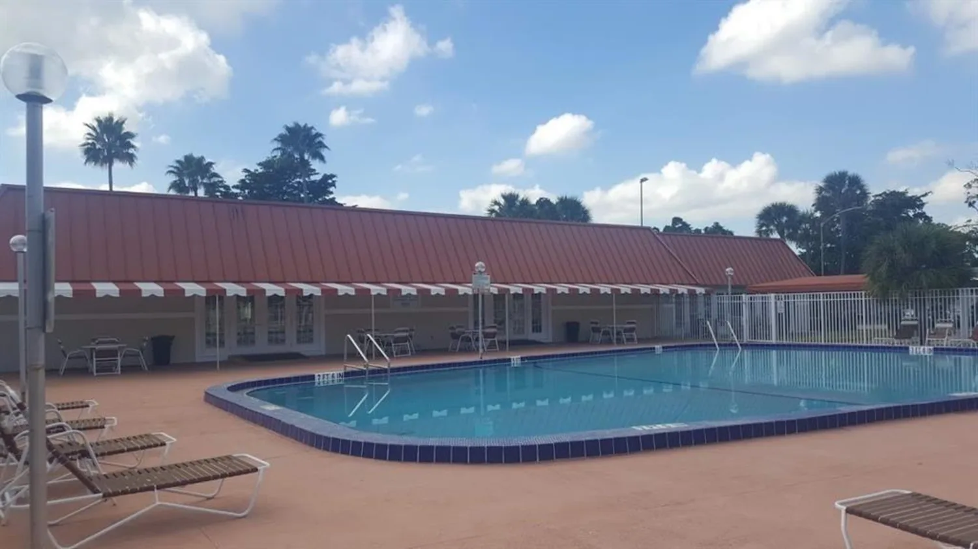9 keswick a 9Deerfield Beach, FL 33442
9 keswick a 9Deerfield Beach, FL 33442
Description
SELLER SAYS SELL NOW!(55+ Community)Rarely available 1st floor unit! Very clean Tile flooring throughout. A/C in living room & Master bedroom. A ton of closet space and pantry space. Walking distance to the pool and clubhouse. Amenities offered at century village are 2nd to none, Century Village provides its residents with excellent resort-style amenities. With two clubhouses in the community there are endless options of recreational and social activities. The main clubhouse at Century Village is the focal point of the community. This 145,000 square-foot clubhouse has a fitness center, indoor pool, aerobics studio, sauna, cafe, card and game rooms, an arts and crafts room, and much more. Performances often take place in the theater with a capacity of 1,600 people.
Property Details for 9 Keswick A 9
- Subdivision ComplexCentury Village
- Num Of Garage Spaces0
- Property AttachedNo
LISTING UPDATED:
- StatusClosed
- MLS #R10577300
- Days on Site22
- Taxes$175 / year
- HOA Fees$376 / month
- MLS TypeResidential
- Year Built1974
- CountryBroward
LISTING UPDATED:
- StatusClosed
- MLS #R10577300
- Days on Site22
- Taxes$175 / year
- HOA Fees$376 / month
- MLS TypeResidential
- Year Built1974
- CountryBroward
Building Information for 9 Keswick A 9
- Year Built1974
- Lot Size0.0000 Acres
Payment Calculator
Term
Interest
Home Price
Down Payment
The Payment Calculator is for illustrative purposes only. Read More
Property Information for 9 Keswick A 9
Summary
Location and General Information
- Community Features: Clubhouse, GameRoom, Park, Pool, PublicTransportation, Sidewalks, TennisCourts
- Directions: I-95 TO HILLSBORO BLVD, HEAD WEST, FOLLOW FOR HALF A MILE, ENTRANCE IS ON THE LEFT
- Coordinates: 26.313821,-80.139163
School Information
Taxes and HOA Information
- Parcel Number: 484203ch0090
- Tax Year: 2019
- Tax Legal Description: KESWICK A CONDO UNIT 9
Virtual Tour
Parking
- Open Parking: No
Interior and Exterior Features
Interior Features
- Cooling: CeilingFans, WallWindowUnits
- Heating: WallFurnace
- Appliances: ElectricRange, Refrigerator
- Basement: None
- Flooring: Tile
- Bathrooms Total Integer: 1
Exterior Features
- Construction Materials: Block
- Patio And Porch Features: GlassEnclosed, Porch
- Pool Features: None, Association, Community, Indoor
- Spa Features: Community
- Pool Private: No
Property
Utilities
- Utilities: CableAvailable
Property and Assessments
- Home Warranty: No
- Property Condition: Resale
Green Features
Lot Information
Multi Family
- # Of Units In Community: 9
Rental
Rent Information
- Land Lease: No
Public Records for 9 Keswick A 9
Tax Record
- 2019$175.00 ($14.58 / month)
Home Facts
- Beds1
- Baths1
- Total Finished SqFt585 SqFt
- Lot Size0.0000 Acres
- StyleCondominium
- Year Built1974
- APN484203ch0090
- CountyBroward
- Fireplaces0


