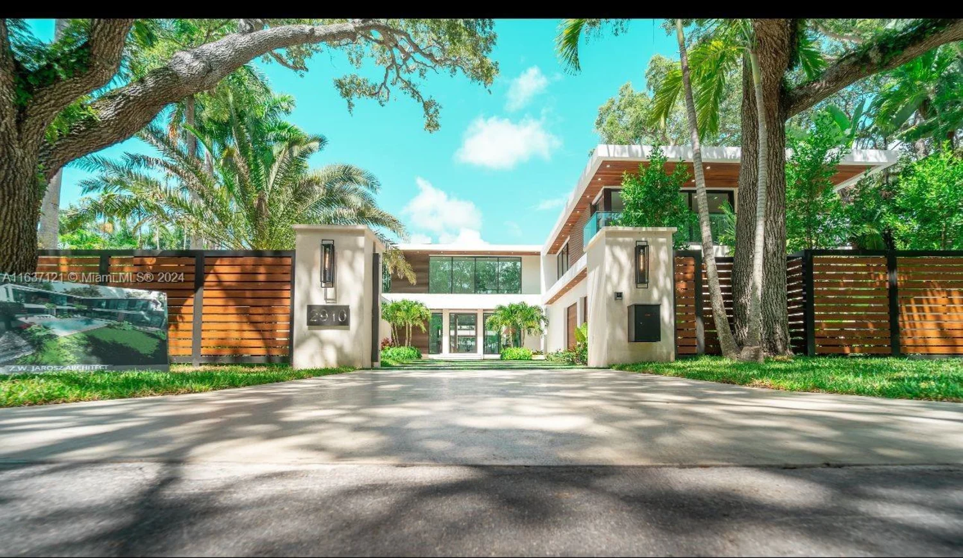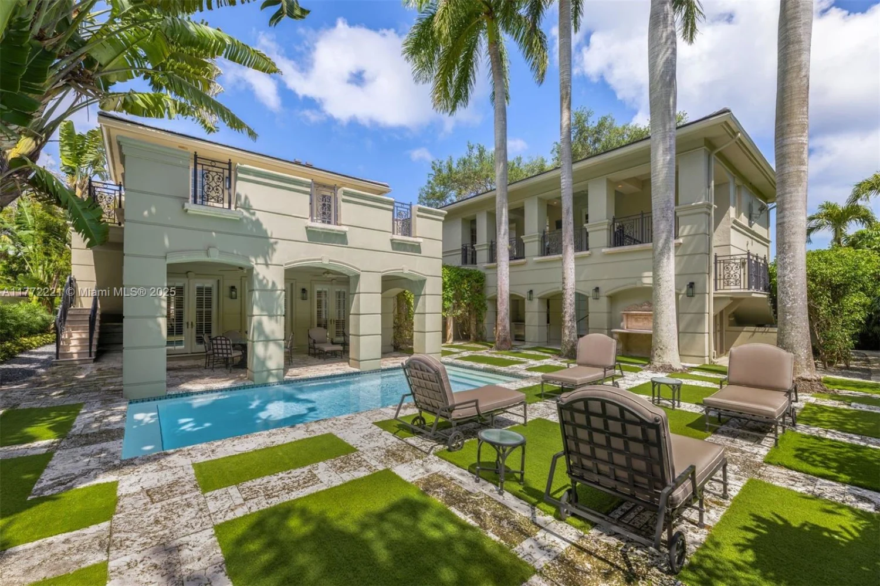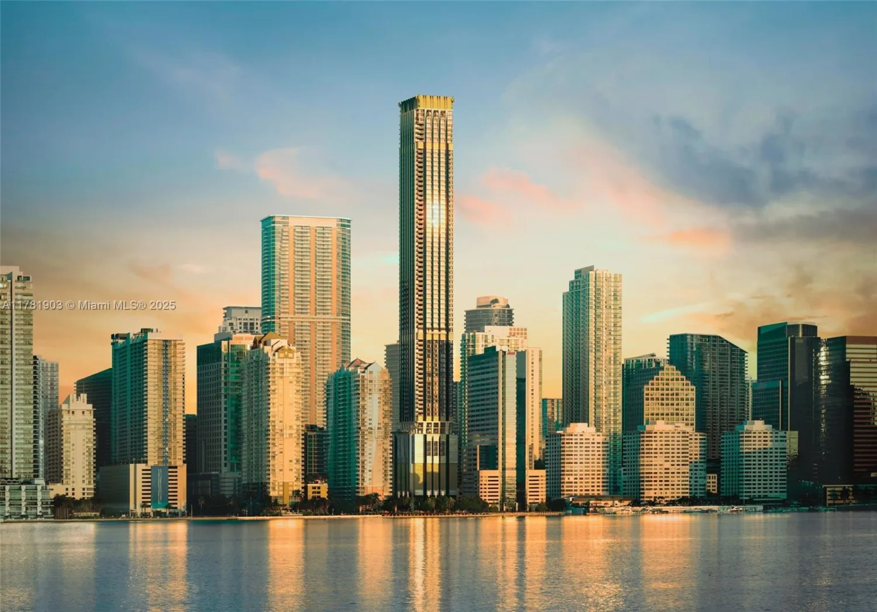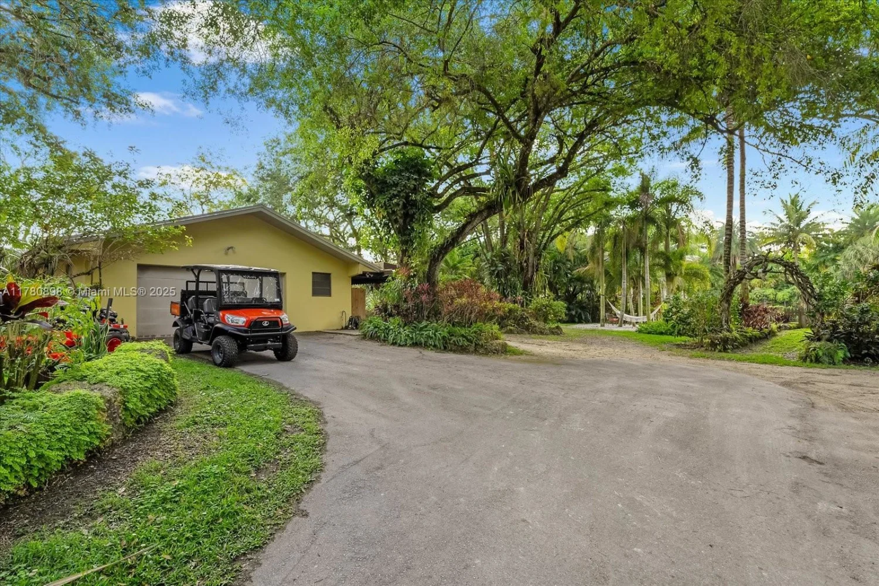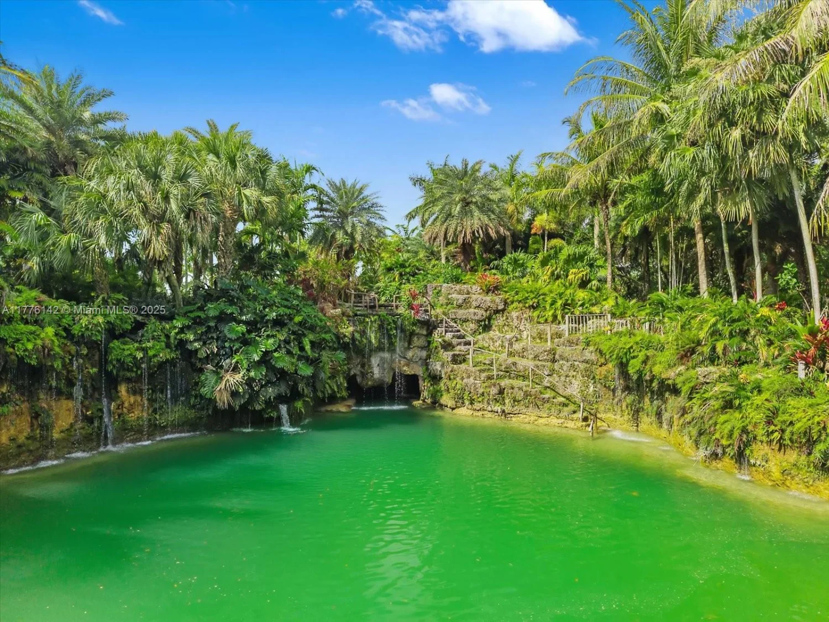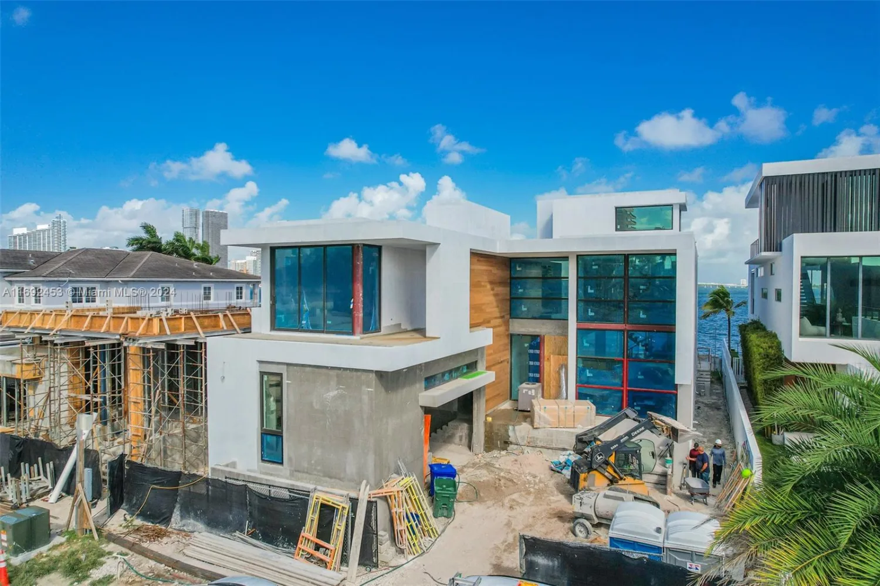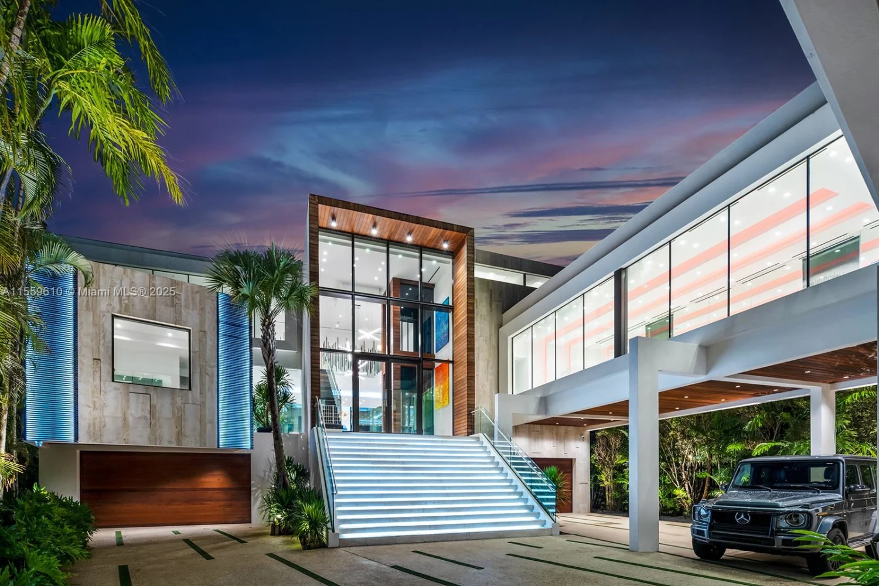2627 s bayshore dr 3201Miami, FL 33133
2627 s bayshore dr 3201Miami, FL 33133
Description
Experience the height of luxury in this spectacular 7,061 SF upper penthouse at Grovenor House in Coconut Grove, plus over 4,000 SF of outdoor balconies. Boasting 6 bedrooms, 5 bathrooms, and 3 half-bathrooms, this residence offers a private rooftop pool and breathtaking 360° views of Biscayne Bay and the city skyline. The open-concept layout is enhanced by tray ceilings, hardwood and black chalk marble flooring, a 300+ bottle wine cellar, a custom gourmet kitchen, and wood-paneled walls. Automated shades, a private elevator, a food elevator to the rooftop summer kitchen, and a smart home system ensure ultimate comfort and functionality. Maximizing natural light, floor-to-ceiling impact windows/doors open to a wraparound terrace overseeing Miami’s most iconic views.
Property Details for 2627 S Bayshore Dr 3201
- Subdivision ComplexGROVENOR HOUSE CONDO
- Architectural StyleHigh Rise, Penthouse
- ExteriorBarbeque, Open Balcony, Other
- Num Of Garage Spaces4
- Parking Features2 Or More Spaces, Covered, Valet
- Property AttachedYes
LISTING UPDATED:
- StatusActive
- MLS #A11680821
- Days on Site173
- Taxes$146,429 / year
- HOA Fees$30,826 / month
- MLS TypeResidential
- Year Built2006
- CountryMiami-Dade County
LISTING UPDATED:
- StatusActive
- MLS #A11680821
- Days on Site173
- Taxes$146,429 / year
- HOA Fees$30,826 / month
- MLS TypeResidential
- Year Built2006
- CountryMiami-Dade County
Building Information for 2627 S Bayshore Dr 3201
- Year Built2006
- Lot Size0.0000 Acres
Payment Calculator
Term
Interest
Home Price
Down Payment
The Payment Calculator is for illustrative purposes only. Read More
Property Information for 2627 S Bayshore Dr 3201
Summary
Location and General Information
- View: Bay, Ocean View, Skyline
- Coordinates: 25.7322107,-80.2349358
School Information
- Elementary School: Coconut Grove
- Middle School: Ponce De Leon
- High School: Coral Gables
Taxes and HOA Information
- Parcel Number: 01-41-22-030-0270
- Tax Year: 2023
- Tax Legal Description: GROVENOR HOUSE CONDO UNIT 3201 UNDIV 1.6216% INT IN COMMON ELEMENTS OFF REC 24089-4634 COC 24473-0514 03 2006 1
Virtual Tour
Parking
- Open Parking: No
Interior and Exterior Features
Interior Features
- Cooling: Central Air, Electric
- Heating: Central, Electric
- Appliances: Dishwasher, Disposal, Dryer, Microwave, Electric Range, Refrigerator, Wall Oven, Washer
- Basement: None
- Flooring: Marble, Tile, Wood
- Interior Features: First Floor Entry, Built-in Features, Closet Cabinetry, Elevator, Entrance Foyer, Other, Split Bedroom, Volume Ceilings, Den/Library/Office, Family Room, Maid/In-Law Quarters, Utility Room/Laundry
- Other Equipment: Intercom
- Window Features: Clear Impact Glass, Complete Impact Glass, Blinds, High Impact Windows, Impact Glass, Sliding
- Master Bathroom Features: Bidet, Dual Sinks, Separate Tub & Shower, Whirlpool/Spa
- Total Half Baths: 3
- Bathrooms Total Integer: 8
- Bathrooms Total Decimal: 6.5
Exterior Features
- Construction Materials: Concrete Block Construction, Other
- Patio And Porch Features: Deck, Open Balcony
- Security Features: Elevator Secure, Secured Garage/Parking, Lobby Secured
- Laundry Features: Utility Room/Laundry
- Pool Private: Yes
Property
Utilities
Property and Assessments
- Home Warranty: No
Green Features
Lot Information
Multi Family
- # Of Units In Community: 3201
- Number of Units To Be Built: Square Feet
Rental
Rent Information
- Land Lease: No
Public Records for 2627 S Bayshore Dr 3201
Tax Record
- 2023$146,429.00 ($12,202.42 / month)
Home Facts
- Beds6
- Baths5
- Total Finished SqFt11,810 SqFt
- Lot Size0.0000 Acres
- StyleCondominium
- Year Built2006
- APN01-41-22-030-0270
- CountyMiami-Dade County
- Fireplaces0


