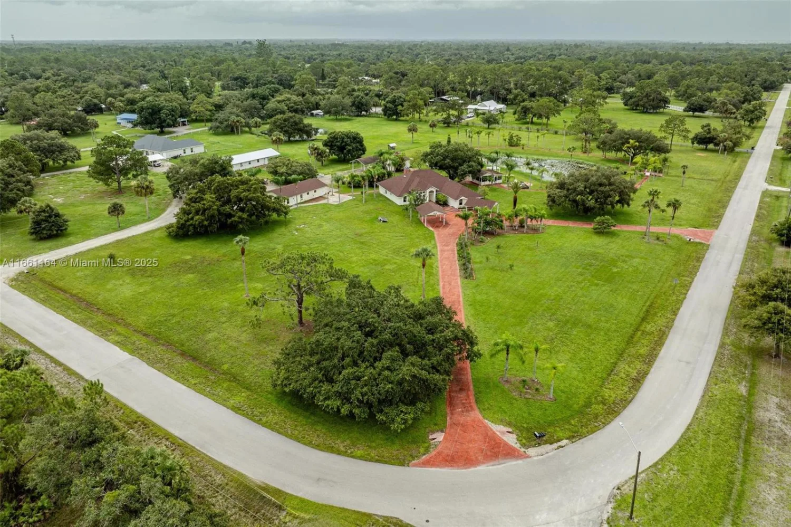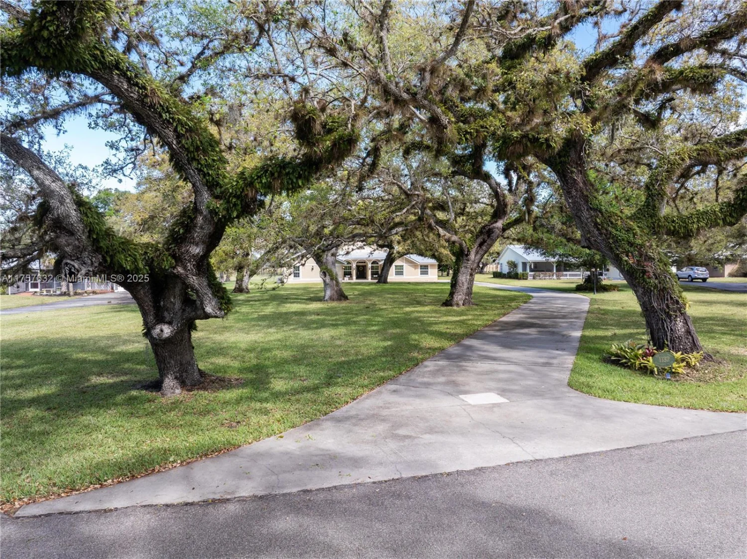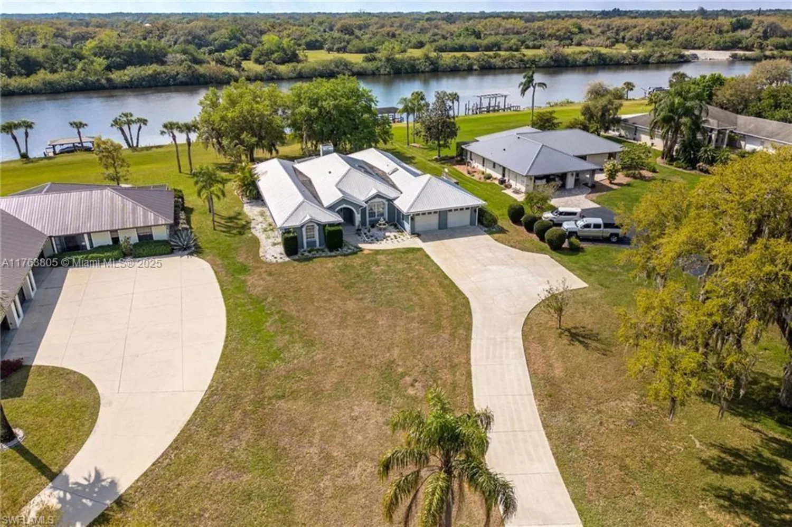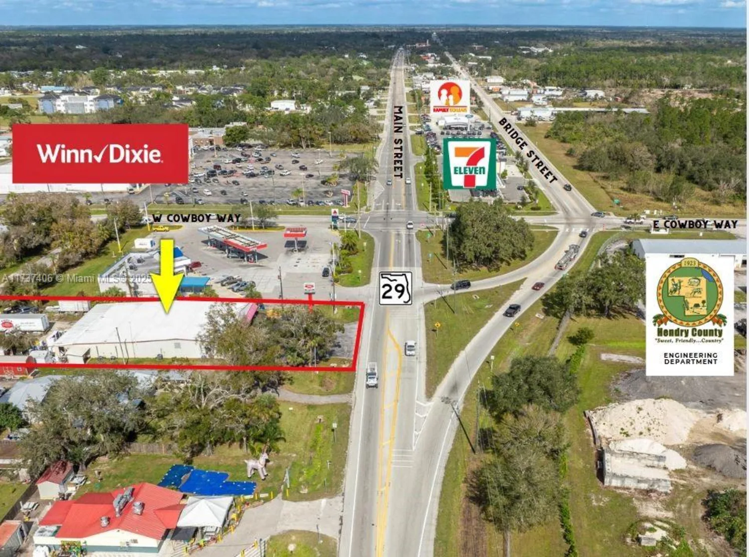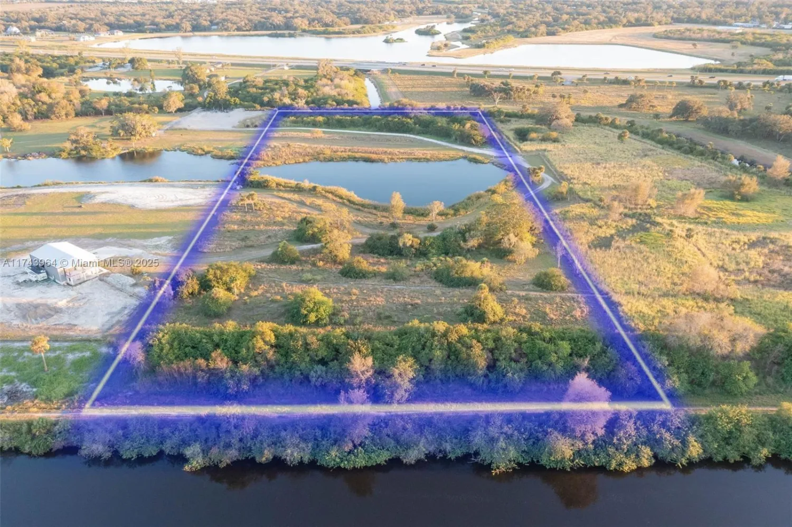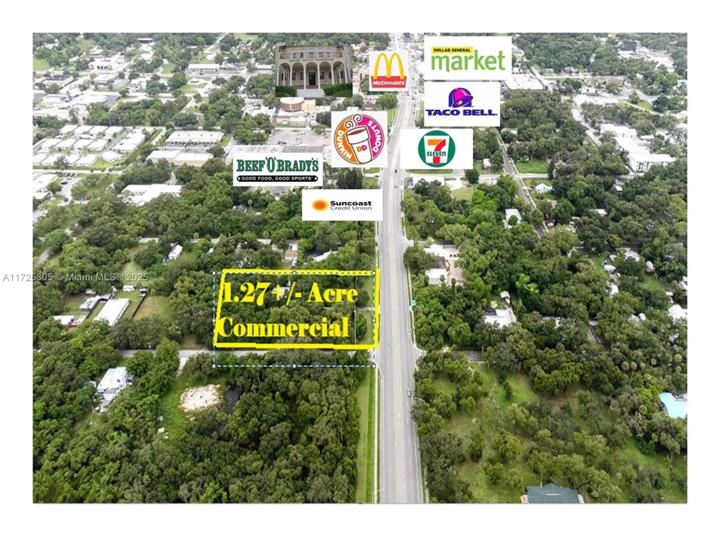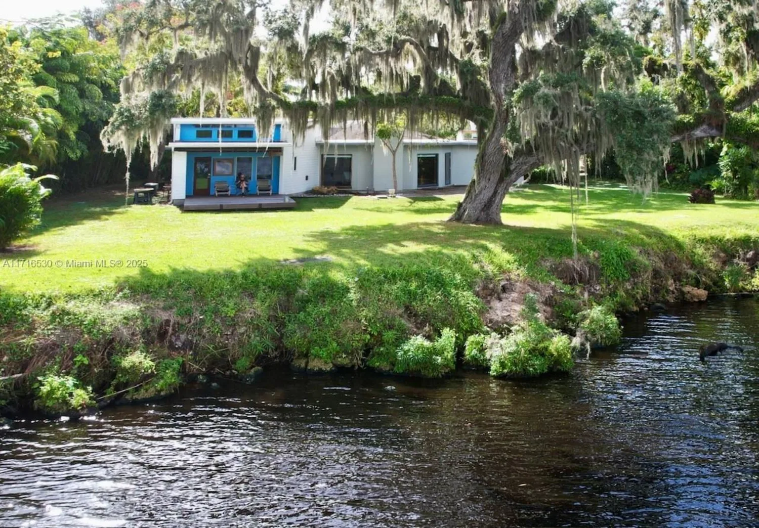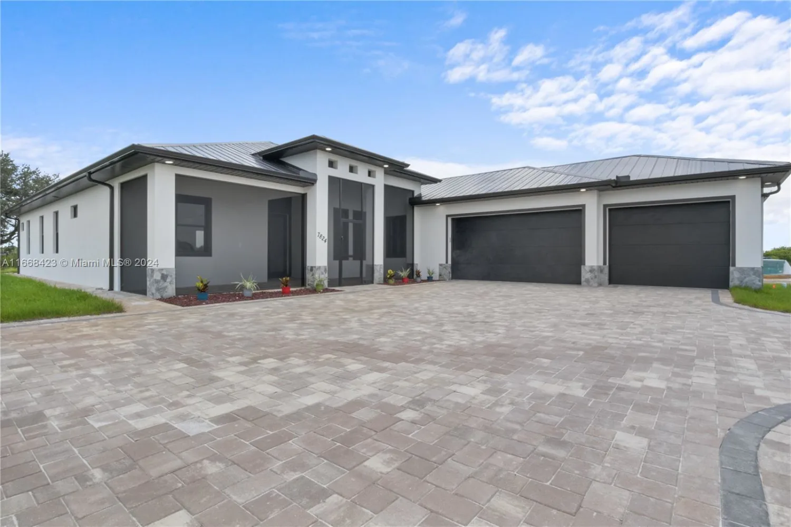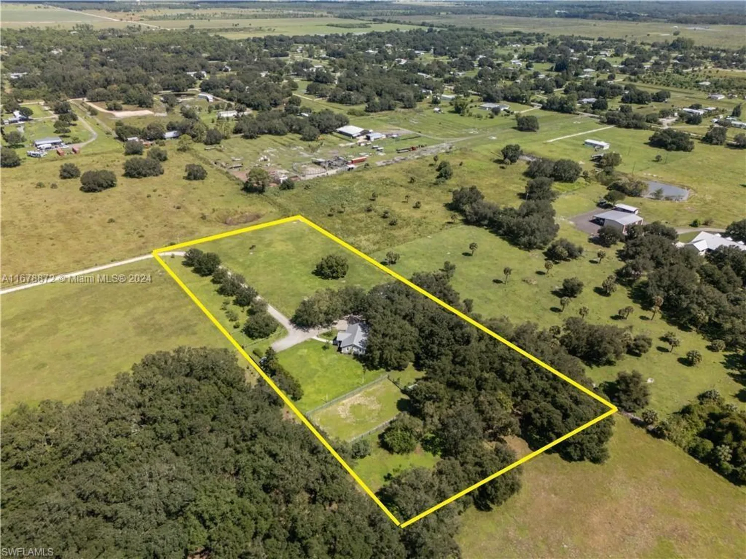1261 riverbend drLa Belle, FL 33935
1261 riverbend drLa Belle, FL 33935
Description
Riverfront Beauty in LaBelle for sale -- Experience Exceptional Living in Riverbend Estates NO FLOOD ZONE and no damage from Helene and Milton. Discover unmatched quality and unparalleled views in this stunning 2,900 sq. ft. riverfront home in the prestigious Riverbend Estates of LaBelle, Florida. This property offers a serene lifestyle with exceptional amenities and breathtaking vistas of the Caloosahatchee River, an Intracoastal Waterway. Home has perfect set up with dual AC to be converted into a mother in law suite or multi generational living.
Property Details for 1261 Riverbend Dr
- Subdivision ComplexRIVERBEND ESTATES
- Architectural StyleDetached, One Story
- ExteriorLighting, Room For Pool
- Num Of Garage Spaces2
- Parking FeaturesElectric Vehicle Charging Station(s)
- Property AttachedNo
- Waterfront FeaturesWF/Ocean Access, Canal Width 121 Feet Or More, River
LISTING UPDATED:
- StatusActive
- MLS #A11711686
- Days on Site316
- Taxes$5,771 / year
- HOA Fees$330 / month
- MLS TypeResidential
- Year Built1994
- CountryHendry County
LISTING UPDATED:
- StatusActive
- MLS #A11711686
- Days on Site316
- Taxes$5,771 / year
- HOA Fees$330 / month
- MLS TypeResidential
- Year Built1994
- CountryHendry County
Building Information for 1261 Riverbend Dr
- Year Built1994
- Lot Size0.0000 Acres
Payment Calculator
Term
Interest
Home Price
Down Payment
The Payment Calculator is for illustrative purposes only. Read More
Property Information for 1261 Riverbend Dr
Summary
Location and General Information
- Community Features: Clubhouse, Pool, Paved Road, Private Roads, Underground Utilities
- Directions: GPS
- View: River
- Coordinates: 26.7666479,-81.41444179999999
School Information
Taxes and HOA Information
- Parcel Number: 12943030100000010.0
- Tax Year: 2023
- Tax Legal Description: RIVERBEND ESTATES S/D LOT 10 + BEG SW COR OF RIVERBEND EST S/D LOT 10 AS POB-N 80 DEG 54M 36S E ALG S/L SAID S/D SAID S/L BEING NEW N R/W L
Virtual Tour
Parking
- Open Parking: No
Interior and Exterior Features
Interior Features
- Cooling: Ceiling Fan(s), Central Air, Electric, Zoned
- Heating: Central, Electric
- Appliances: Dishwasher, Dryer, Electric Water Heater, Microwave, Electric Range, Refrigerator, Self Cleaning Oven, Washer
- Basement: None
- Fireplace Features: Fireplace, Decorative
- Flooring: Carpet, Tile, Wood
- Interior Features: First Floor Entry, Built-in Features, French Doors, Laundry Tub, 3 Bedroom Split, Vaulted Ceiling(s), Walk-In Closet(s), Den/Library/Office, Utility Room/Laundry
- Other Equipment: Automatic Garage Door Opener
- Window Features: Thermal Windows
- Master Bathroom Features: Dual Sinks, Shower Only
- Bathrooms Total Integer: 3
- Bathrooms Total Decimal: 3
Exterior Features
- Patio And Porch Features: Screened Porch
- Roof Type: Metal Roof
- Security Features: Security System Leased, Smoke Detector
- Laundry Features: Laundry Tub, Utility Room/Laundry
- Pool Private: Yes
Property
Utilities
- Sewer: Public Sewer
- Water Source: Municipal Water
Property and Assessments
- Home Warranty: No
Green Features
Lot Information
- Lot Features: 3/4 To Less Than 1 Acre Lot
- Waterfront Footage: WF/Ocean Access, Canal Width 121 Feet Or More, River
Multi Family
- Number of Units To Be Built: Square Feet
Rental
Rent Information
- Land Lease: No
Public Records for 1261 Riverbend Dr
Tax Record
- 2023$5,771.00 ($480.92 / month)
Home Facts
- Beds3
- Baths3
- Lot Size0.0000 Acres
- StyleSingle Family Residence
- Year Built1994
- APN12943030100000010.0
- CountyHendry County
- ZoningRG1
- Fireplaces0


